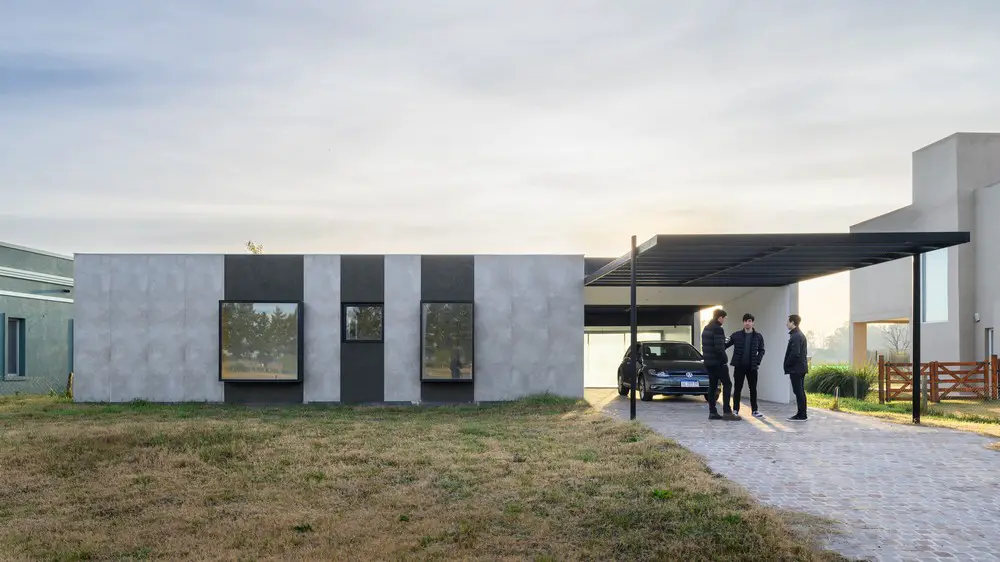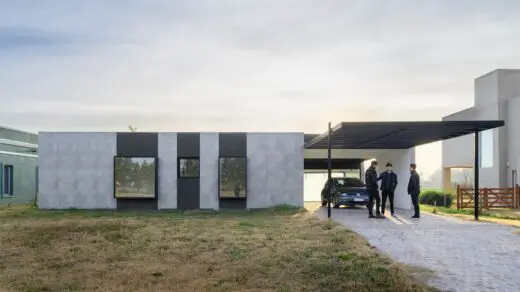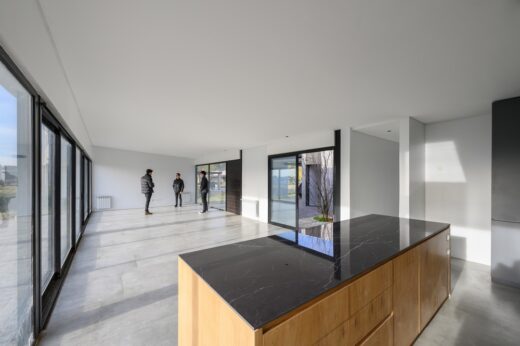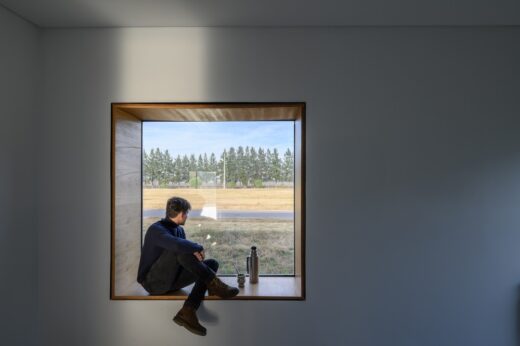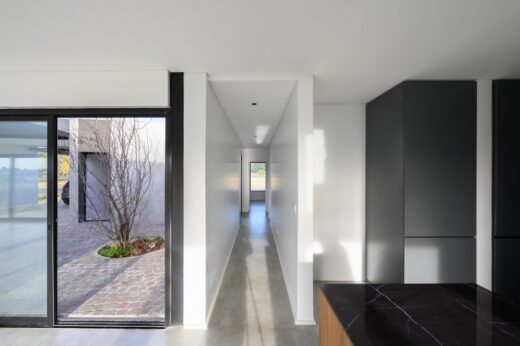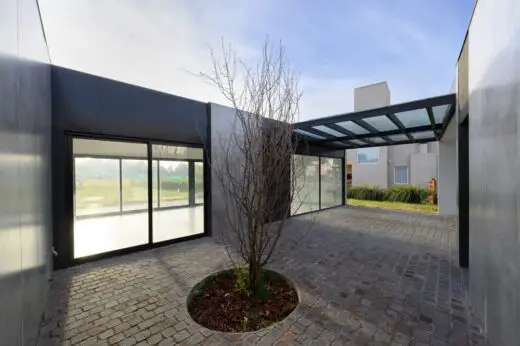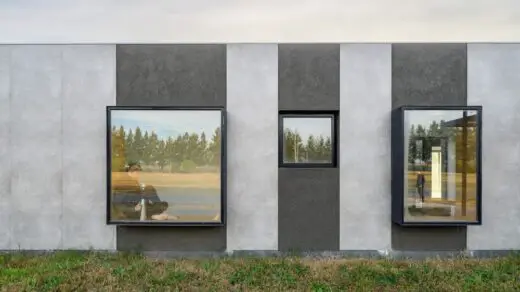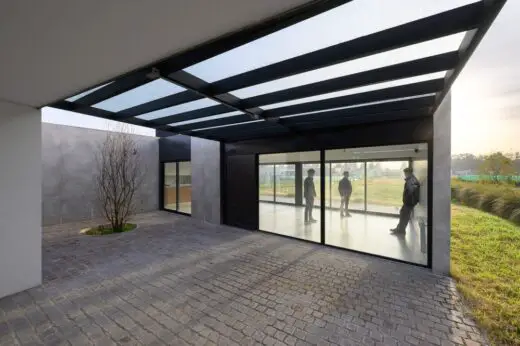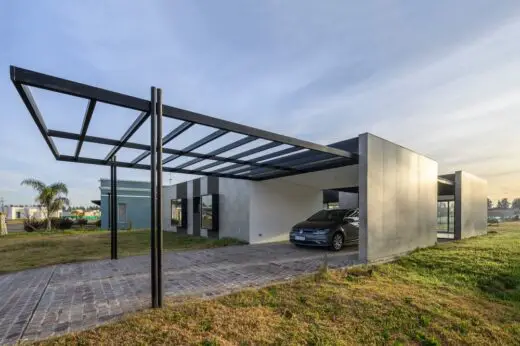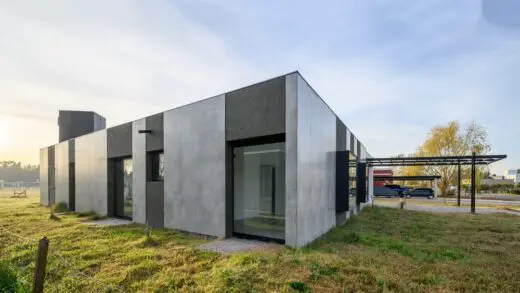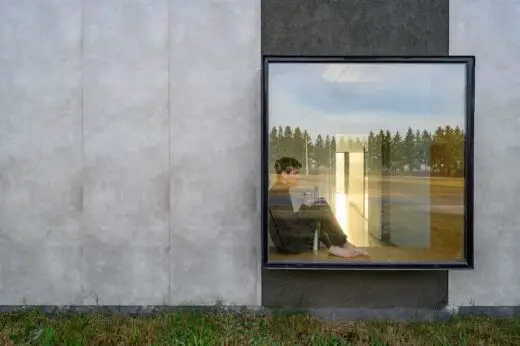Alba I House Canning, Buenos Aires Home, Residential Building Development, Argentina Architecture Images
Alba I House in Buenos Aires
28 Sep 2022
Architecture: also architecture
Location: Canning, Buenos Aires, Argentina, South America
Photos: Gonzalo Viramonte
Alba I House, Argentina
Inspired by the Californian domestic experience of the 1950s, Alba I house is resolved through a modular system that serves as an envelope. The skin, an industrial and standardized coating, was marking the rhythm of the full and empty.
The house is resolved on a single floor. The proportions and dimensions of the lot favored the generation of an interior, intimate, access space that at the same time provides cross ventilation to the more public space.
Towards the quiet part of the building, facing North and in relation to a large space of its own, the most public space is resolved, living room, dining room, kitchen. Turning towards the front, surrounding the interior patio, the three bedrooms are resolved.
The large-format porcelain tile in a gray tone, together with the ironwork, give the house an ethereal and simple appearance. Austerity and material cleanliness are the predominant quality of this house that is offered as a mainly functional housing system.
Alba I House in Buenos Aires, Argentina – Building Information
Architects: also architecture – http://www.ademasarquitectura.com/
Contact email: [email protected]
Country of the Office: Argentina
Construction completion year: 2022
Constructed area: 145 sqm
Location: Canning, Buenos Aires, Argentina
Architects in Charge: arch. Leandro A. Gallo
Design Team: arch. Maximo Bertoia, arch. Ignacio Bubis, arch. Emiliano Granzella
Photographer: Gonzalo Viramonte – https://www.facebook.com/gonzaloviramonte
E-mail of Photographer: [email protected]
Alba I House, Buenos Aires Argentina images / information received 280922 from also architecture
Location: Canning, Buenos Aires, Argentina
Architecture in Argentina
Contemporary Argentina Architectural Projects
Design: Estudio Ramos, architects
photograph : Daniela Mac Adden
Nordelta Tigre Yacht Club House in Buenos Aires
Design: VDV ARQ, architects
photograph : Curro Palacios Taberner
Buenos Aires Residence
Argentina Architecture Studios
MD House, Bariloche, Río Negro, Patagonia región
Design: ALRICGALINDEZ Arquitectos
photo : Alric Galindez and Albano Garcia
House in Bariloche, Río Negro
Valeria House, forest of Mar Azul – Valeria del Mar, Pinamar, Buenos Aires
Design: BAK arquitectos
photo : Daniela Mac Adden
New House in Pinamar
Comments / photos for the new Alba I House, Canning, Buenos Aires designed by also architecture page welcome

