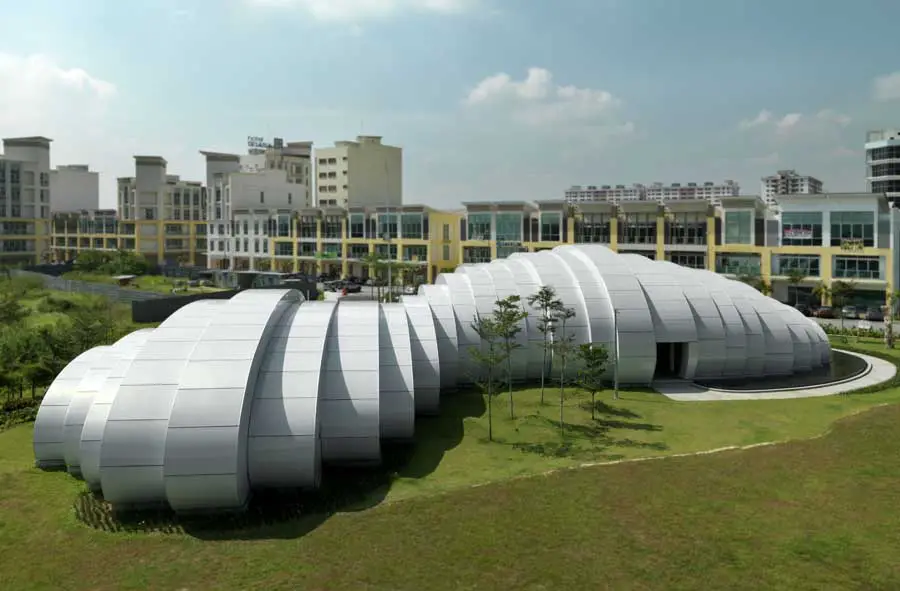Studio Nicoletti Associati Architect, Italy, Buildings, Photos, Italian Design Studio, Office
Studio Nicoletti Associati Architecture
Contemporary Italian Architects Practice: Design Studio Italy
post updated 14 May 2021
Studio Nicoletti Associati News
PJCC – The POD Exhibition Hall, Petaling Jaya, Kuala Lumpur, Malaysia
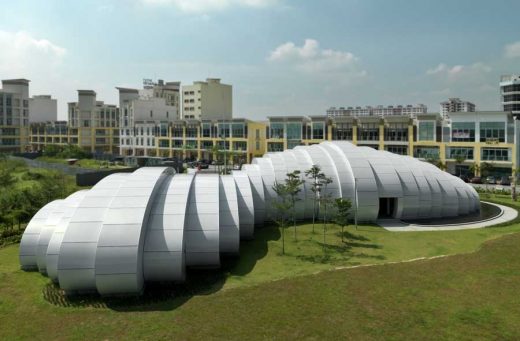
photo © H. Lim Ho
Pod Pavilion Kuala Lumpur
Water droplets in nature was the inspiration for ‘The Pod’ pavilion structure creating a dynamic spherical form resulting in a primitive building archetype with a modern twist. The round and soft shape of The Pod is formed as a series of elliptical sections of variable widths and heights. Slithers of windows brings natural daylight into the spaces below.
Studio Nicoletti Associati – Major Design
Building, Kazakhstan
Date built: 2003-10
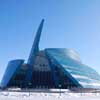
photo © architects office, photograph : Simone Levi
Astana Auditorium : International architecture competition, first prize
One of the largest auditoriums in the world, awarded to this Italian architecture firm as the result of an International restricted competition. “The vastness of the location conjures up an impression of the immensity of the territory. Flying over the arid vastness of the steppes, we felt that what is really missing were flowers. We decided to build the ‘Flower of the Steppe’ “.
Studio Nicoletti Associati – Key Projects
Featured Buildings by Studio Nicoletti Associati, alphabetical:
Arezzo Law Court, Tuscany, Italy
Date built: 2007
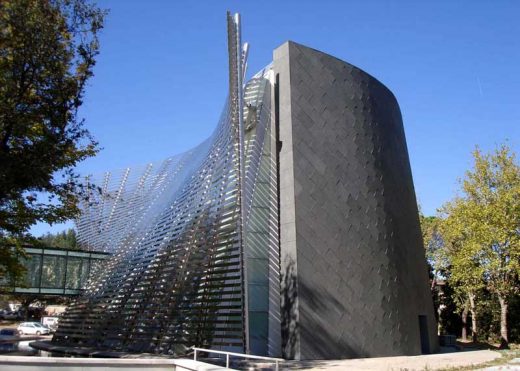
photo from architects practice
Arezzo Law Court
Near the Medici’s Fortress, inside an historical park, the new New Arezzo Law Court building houses the main courtrooms and the Hall of Justice President headquarter and is linked to a neoclassical building, once a large hospital, to be restored and used for offices and archives.
Milan Santamonica Church, Milan, Lombardy, Northeast Italy
Date built: 2009-
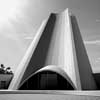
image from architects firm
Milan Santamonica Church
The church is designed to act as the central structure in the new 2000 home satellite district of Segrate Santamonica, located in the north east axis of Milan, due for completion in 2013.
The structure of the church building rises like the petals of a flower opening upwards. It creates an envelope which encloses an internal void for meditation and prayer.
Performing Arts Centre Taipei Design Competition, Taiwan
Date built: 2008
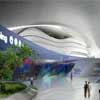
picture from architecture practice
Performing Arts Centre Taipei
Putrajaya Waterfront, Malaysia
Date built: 2008-
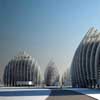
image from architects office
Putrajaya Waterfront Buildings
Winner of 2008 Cityscape Awards Dubai – Residential Category – Future
Shanghai expo 2010 Italian pavilion, China
Date built: 2008
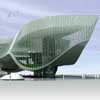
picture from architects practice
Shanghai Italian pavilion
Taiwan Centers for Disease Control Complex : shortlisted + honor mention
Date built: 2009
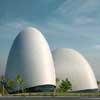
image from architects
Taiwan Centers for Disease Control
Yeosu expo 2012 thematic pavilion competition – entry, Korea
Date: [2009]
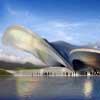
image from architects
Yeosu expo 2012 pavilion
More buildings by this Italian architecture firm online soon
Location: Via di San Simone, 75, 00186 Roma, Italy, southern Europe
Italian Architects Practice Information
Italian architecture studio led by Architects Manfredi Nicoletti and Luca Nicoletti
Italian Architect Office – contact details
Italy Architectural Designs
Italian Architecture Designs
Contemporary Italian capital city buildings on e-architect – selection below:
Re-use Grottole Church Competition, Grottole, Matera, Basilicata, southern Italy
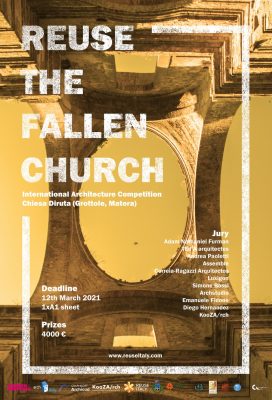
image courtesy of contest organiser
Re-use Grottole Church Competition
The third edition of the contest Re-use Italy: an International Architecture Competition on the reuse of the Fallen-church of Grottole, Matera, Italy.
Architects: Aymeric Zublena of Scau Architecture with Ugo and Paolo Dellapiana of Archicura and Ugo Camerino
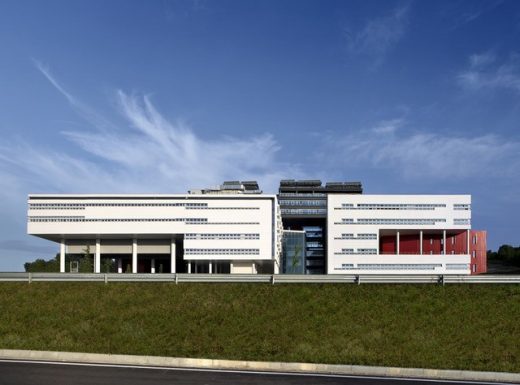
photo : Barbara Corsico
Hospital Michele & Pietro Ferrero, Verduno
Design: Pucciocollodoro Architetti
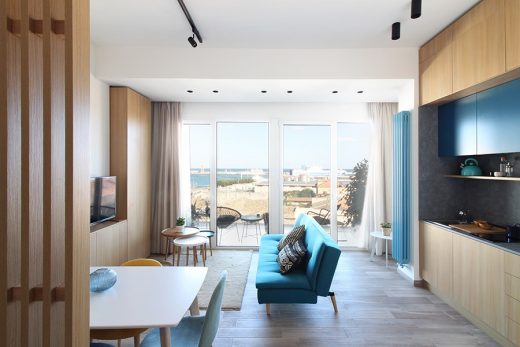
picture : Puccio Collodoro Architetti
Seaview Apartments in Palermo
Comments / photos for the Studio Nicoletti Associati Architecture page welcome
Practice website: n/a

