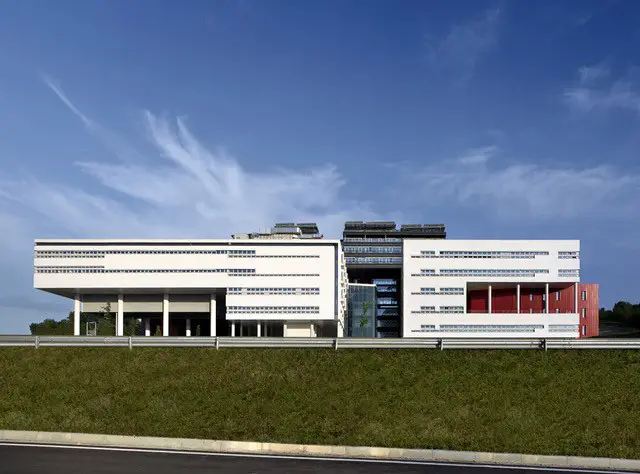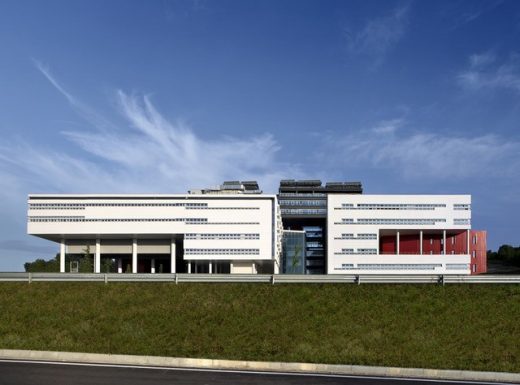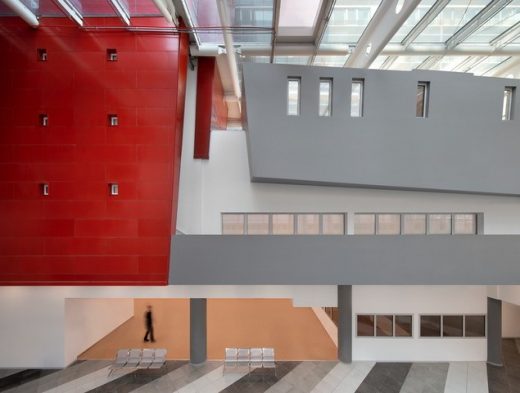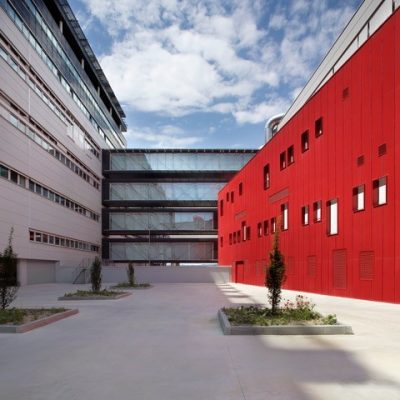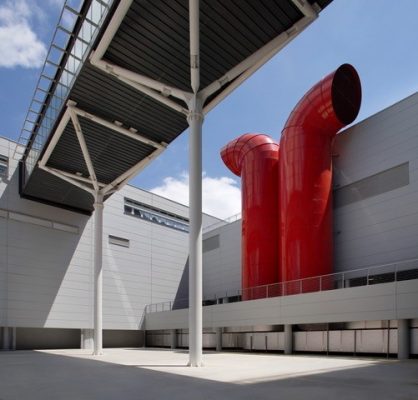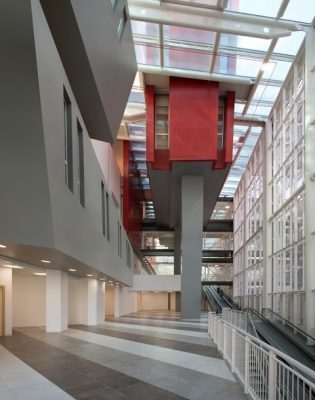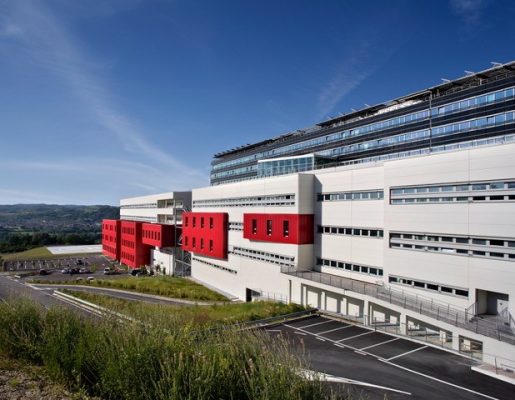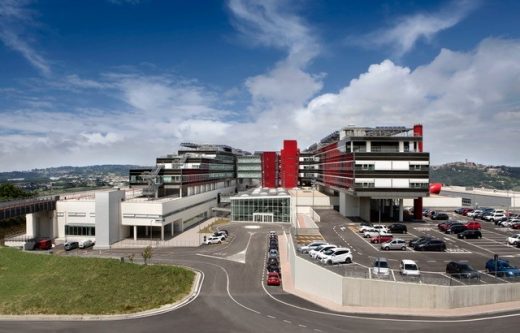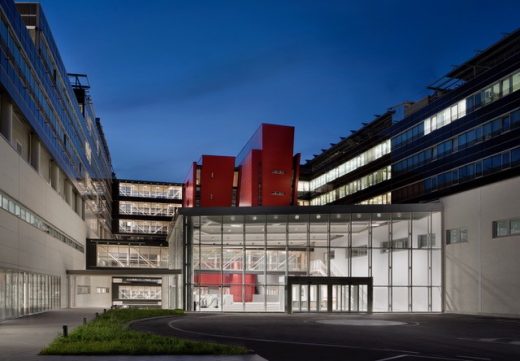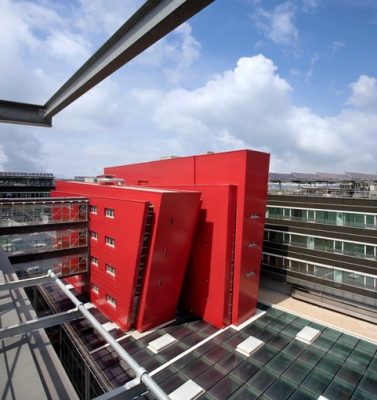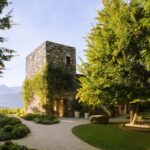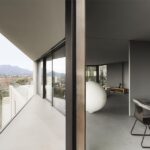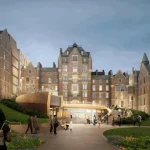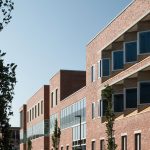Hospital Michele & Pietro Ferrero, Verduno Architecture, Piedmont Healthcare Building Photos
New Michele e Pietro Ferrero Hospital – Verduno
28 Oct 2020
New Green Hospital opens in Cuneo, Italy
Architects: Aymeric Zublena of Scau Architecture with Ugo and Paolo Dellapiana of Archicura and Ugo Camerino
Location: New Michele e Pietro Ferrero Hospital, Verduno, CN, north west Italy
Photos by Barbara Corsico
New hospital Michele and Pietro Ferrero: natural light, greenery and landscape to cure patients
The new Italian hospital designed by the French Aymeric Zublena of Scau Architecture with Ugo and Paolo Dellapiana of Archicura and Ugo Camerino is operational on the Unesco World Heritage Site of Langhe-Roero. The backbone of the project is the “medical gallery”, a glazed space that distributes light and flows to the complex set on a horizontal core plate
The “Michele and Pietro Ferrero” hospital in Verduno (Cuneo) at the center of the Unesco World Heritage Site of Langhe and Roero, is fully operational since July 19th this year. After twenty years, it was partially opened in a few days in May to deal with the Covid emergency. The new health complex, which combines the two poles of Alba and Bra, was designed by an international team composed by Aymeric Zublena from Scau Architecture (Group Leader, Paris) Ugo and Paolo Dellapiana from Archicura (Turin) and Ugo Camerino (Venice), winner of the tender in 1998.
Humanization, a new concept of hospital
The Verduno hospital is the result of the great season of competitions for new Italian hospitals at the beginning of the 2000s, which revolutionized the design approach bringing the patient to the fore, as suggested by the decalogue drawn up by the then health minister, the oncologist Umberto Veronesi, with Renzo Piano: humanization, urbanity, sociability, organization, interactivity, appropriateness, reliability, innovation, research and training.
Among the new hospitals, built in the name of effectiveness, functionality, comfort and safety often with the formula of project financing, the most avant-garde projects were the four in the Apuan Alps by Mario Cucinella Architects with Studio Altieri (inaugurated between 2013 and 2014), the one in Mestre (Venice) by Studio Altieri with the artistic consultancy of Emilio Ambasz (2007), the one in Biella by 5 + 1AA (2014), and the hospitals entrusted to the Parisian studio led by Aymeric Zublena, which in addition to the Verduno hospital, has also signed those in Bergamo (2012) and Este Monselice (Padua, 2014).
“In the Verduno hospital we took up the idea of the “medical route” conceived by Zublena for the European hospital Georges Pompidou in Paris in 2000 with even greater breadth, transforming it into a “gallery” to bring natural light wherever possible. This is why the new Verduno center is a place full of light and life that does not make you think about illness. The well-being of the spirit is, undoubtedly, one of the greatest contributions to healing.
The hospital must be a machine to be treated and not to be sick, a place to feel comfortable and, furthermore, to work. Technology and efficiency are important, but they are not enough. The quality of the medical service, the attention to the individual and his needs must be the focus of the project. Humanization means having a non-abusive, non-violent structure, a friendly and familiar environment, pleasantly finished, with light and greenery all around. All this will help the patient to heal more quickly”, says Paolo Dellapiana of the Archicura studio who also followed part of the construction supervision.
The design process was therefore fully based on attention to people and their needs. Spaces and paths have been conceived as safe, welcoming and domestic places, with pleasant finishes, natural light and surrounded by greenery to “humanize” the project.
Natural light, views on the landscape and differentiated flows for a hospital that treats
Located at the border between Langhe and Roero, in the north-western region of Piemonte, between the hazelnuts on the north side of the Verduno hill, the new hospital complex opens towards the hills and villages on the opposite bank of the river. The height of the building has been reduced by opting for a horizontal development with a “core plate” setting for medical wards, clinics, surgical hospitalization and radiotherapy wards, which, compared to the monobloc one, simplifies the relationship between the departments and allows greater flexibility of transformation over time to update the conformation of spaces in accordance with any future needs.
The large gardens and patios around which the plate develops, allow to illuminate each department with natural light and to let the vegetation penetrate the heart of the hospital, enhancing the internal-external relationship. The backbone of the complex is the “medical gallery”, a glazed gallery following the slope of the hill from north to south, becoming a large reception area from which it is possible to access the clinics and most of the departments. On the sides there is the “supported body”, two linear blocks housing medical specialties, recovery units and health areas.
Specific routes have been dedicated to hospital employees, in order to clearly divide the flows and keep patients and visitors on fixed areas and routes, specially marked to simplify their movements. Dedicated paths for workers and hospital machines – guaranteed in every department – ere conceived to avoid any type of contamination between different flows.
The main entrance is completely covered with glazed panels so that the exit, which is on the other side of the building, is visible from the first moment you enter the hospital. An internal/external filter that conveys a feeling of clarity and hope, without any oppression.
Always with the aim of “humanizing” healthcare places, the rooms have been equipped with a double row of windows, one high and one low, to allow those who are bedridden to enjoy the surrounding landscape. Waiting rooms, all equipped with comfortable elements, are located in sunny areas. The information points are identifiable and well distributed, the common areas in which to have more social contact are differentiated from private ones with greater privacy.
The facts and technologies of the project
The total volume of the intervention is 13.9 million cubic feet, divided into eleven levels, with approximately 1.18 million square feet of floor area. There are 350 beds, mainly in single rooms.
Twelve operating rooms, twelve intensive care beds, ten cardiac intensive care units, ten emergency medicine units and a radiotherapy bunker. A heliport connects the hospital with the regional hospital network.
The facades are made of insulated precast concrete sandwich panels. The curtain walls are realized with aluminium and insulated glass, while the red cladded tower and volumes of the west facade and of the courtyard are made by insulated metal panels. The large glazed surface is instead a structural facade in steel and insulated glass.
The complex is equipped with the most advanced technologies that have been gradually updated since the original 1998 project and adapted over the years. High-performance windows, advanced wall stratigraphy, 200 kW photovoltaic system, 1,700 kW cogeneration plant, 16,000 kW condensing boilers, heat-recovery ventilation system, Led lighting, use of Bms – building management system – for building maintenance, has allowed to reach the energy class A+.
Hospital Michele & Pietro Ferrero, Verduno – Building Information
Location: Verduno (Cuneo), Piedmont, Italy
Client: ASL 2 Cuneo
End date of works: 02/2020
Volume and surface: 13,9 million cubic feet / 1,18 million square feet
Cost: 183,8 M€
Design team: Aymeric Zublena (Team Leader, Scau Architecture, Paris), Ugo and Paolo Dellapiana (Archicura, Turin), Ugo Camerino (Venice)
Main Contractor: Mgr Verduno 2005 (Maire Tecnimont group)
Consultants: Si.Me.Te (structures); Forte Ing. Giuseppe and Steam (plant engineering)
Suppliers: ThyssenKrupp (lifts and elevators); Sermeca (curtain walls and windows); Scotta Impianti (electromechanical systems); Neosia Renewables-Maire Tecnimont Group (cogeneration); Oppent (automations); Tecnozenith (plants); Tecnopost (pneumatic post); Cummins Italia (generator engines); DECSA (air conditioning systems); Ninz (fire doors); Cocif (doors of various kinds); Stroppiana (concrete); Gmt Project (electrical systems); Sapio (Hydrogen Production); Oxygen (medical gases); Schrack Seconet (communication systems); Nil (suspended ceilings); Coiver Group (interior finishes); Artigo (floors); Iris Ceramicagroup (ceramic coatings); Tarkett (floors); ICI Boilers (boilers); Baltur (boilers); Carrier corporation (air conditioners); Innio Jenbacher (cogeneration); Abb Asea Brown Boveri (electrical systems); Zumtobel (lighting); Saisef (external works); Somoter (earthmoving); Sam (asphalts)
Photo Credits: Barbara Corsico
ARCHICURA by Paolo Dellapiana
Archicura is an architectural firm based in Turin founded by Paolo Dellapiana in 1994 with the collaboration of Ugo Dellapiana. Since its creation, Archicura has carried out numerous works in various fields: residencies, major work of territorial requalification, tertiary and productive buildings constitute the rich portfolio of the group, and participation in national and international competitions.
Among the main projects are the village of San Cassiano in Alba (2018), the factory Sancassiano in Roddi, Cuneo (2016), the new headquarters of Banca Sella in Biella in collaboration with Francesco Bermond Des Ambrois (2010), the church of the transfiguration in Alba (2009), Casa Visiera in Altavilla, Alba (2009) and the extension of the Cascina Adelaide in Barolo, Cuneo (2004).
A subtle thread links all Archicura’s projects: it is the emotional factor that any building can and should have towards its users, a key element that contributes to the physical and mental wellness that a construction should always provide through its form, its materials, its functionality and its relationship to the environment in which it is located.
An architecture that almost always arises in silence, embracing nature, the environment and the sky, which grafts the roots into the earth and opens the doors for those who will experience it. The motto of the studio is: “Architecture is frozen music, it is how music would appear if we could see it” by J. W. Von Goethe which emphasizes a sensitivity, almost artistic, in the approach to architecture, which is never monochord, but multi-coloured and polyhedral.
Hospital Michele & Pietro Ferrero, Verdunoinformation / images received 281020
Location: Piedmont, Northwest Italy, southern Europe
Piedmont Building Designs
Contemporary Piedmont Architecture Selection
Cittadella Bridge, Alessandria, Piedmont, Italy – near Genoa
Architects: Richard Meier & Partners
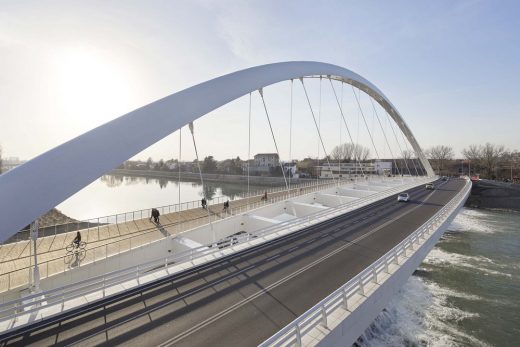
image courtesy of architects
Cittadella Bridge in Piedmont
Cin Cin Cocktail Bar in Cuneo
Design: atelier qbe3, Architects
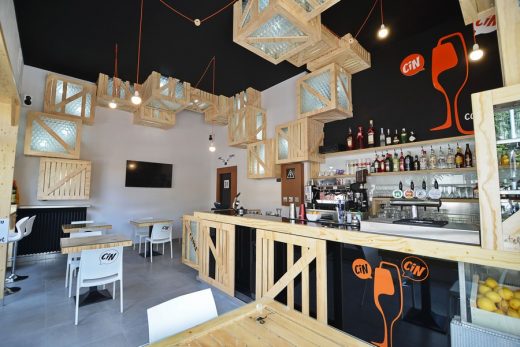
photograph : Centrophoto.com
Bar in Cuneo, Piedmont
Arabesque Cuneo Building, Piedmont
Italian Architecture Designs
Contemporary Italian Architectural Selection
Italian Architectural Designs – chronological list
Northwest Italian Buildings
Reale Group office building, Turin, Northwest Italy
Design: Iotti + Pavarani Architetti Artecna
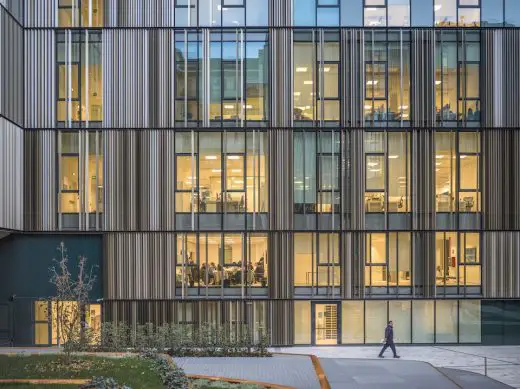
photography : Fernando Guerra | FG+SG fotografia de arquitectura
Reale Group Building in Turin
Campus Luigi Einaudi, Torino
Design: Foster + Partners, Architects
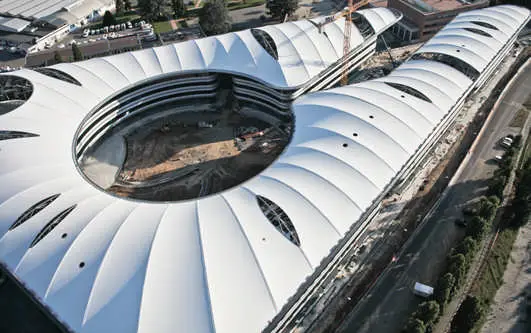
photo : Michele D’Ottavio
Campus Luigi Einaudi Torino
Comments / photos for the Hospital Michele & Pietro Ferrero Verduno – Northwest Italian Architecture page welcome
Website: Richard Meier & Partners

