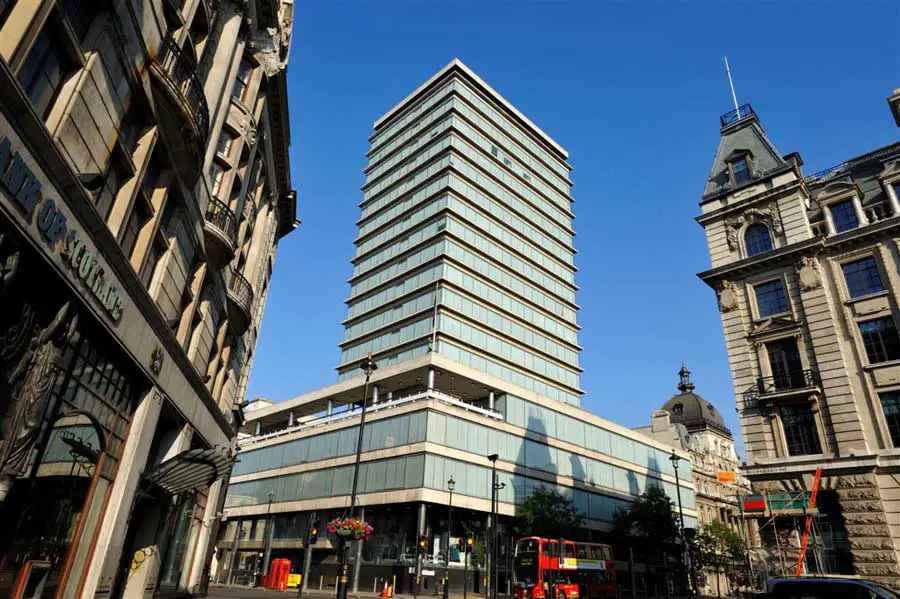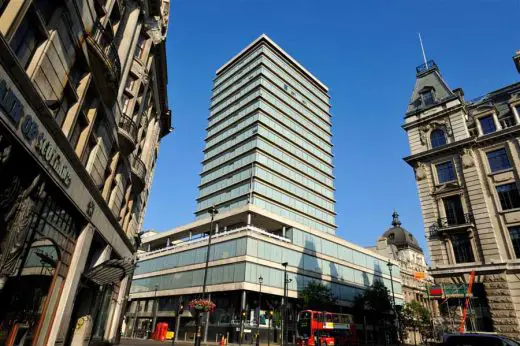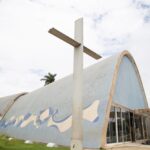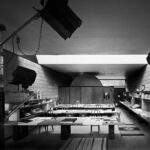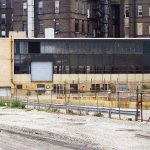Robert Matthew Architect, Scottish Architecture, Building, British Design Office, Projects
Robert Matthew, Modern Architect
Robert Matthew, Johnson-Marshall & Partners, Scotland, UK
post updated 19 May 2025
Robert Matthew was best known for the Commonwealth Pool in Edinburgh and for New Zealand House in London (photo below).
Robert Matthew Architect – Key Projects
His Edinburgh-based practice later developed into RMJM Architects which is still headquartered in Edinburgh but has offices throughout the world.
Major Buildings by this architect
British Home Stores, Edinburgh, Scotland
Date built:
British Home Stores – Bhs building on Princes Street, the prime retail street in the Scottish capital city.
David Hume Tower, 40 George Square, Edinburgh, Scotland – Tower and Lecture Block including stepped podium
Dates built: 1960-63
David Hume Tower
Project architect: John Richards
Structural engineers: Blyth & Blyth
Contractors: Crudens
14-storey, rectangular-plan, slab block, on E-W axis, with single-storey outshot to the rear, forming part of university faculty group in Modernist style using, set on stepped concrete podium. Reinforced concrete structure with brick infill. E and W Elevations clad in polished black slate (vertical emphasis accentuated by arrangement of slate slabs, continuing above parapet, enveloping plant room); N and S (end) elevations clad in York sandstone; random rubble Craigmillar stone at sub-podium level.
source: http://portal.historicenvironment.scot/designation/LB50189
Edinburgh (Turnhouse) Airport, Edinburgh
–
Lothian Regional Headquarters, George IV Bridge / Royal Mile, Old Town, Edinburgh, Scotland
Date built: 1968
since demolished to make way for a new hotel building by Allan Murray Architects – Hotel Missoni
Lothian Regional Headquarters
New Zealand House, London, England, UK
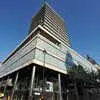
photos © Nick Weall
New Zealand House London
Queen Elizabeth Square, Glasgow, Scotland
Queen Elizabeth Square is featured on the Glasgow Architecture website.
Royal Commonwealth Pool, Edinburgh
Commonwealth Pool design by architect Robert Matthew
Pathfoot Building at University of Stirling, Stirling, Scotland, UK
Date built: 1966-67
Pathfoot Building at University of Stirling
Grade A listed building sited at the north west side of this interesting campus. An outstanding example of post-war Modernist Scottish architecture, of international significance.
This is a 20th Century tertiary education building in a parkland landscape setting. A highly flexible plan form that influenced Norman Foster’s Willis Faber Dumas Building In Ipswich.
Wester Hailes Education Centre, Edinburgh
Location: Edinburgh, Scotland, UK, north west Europe
British Architect Practice Information
Sir Robert Hogg Matthew
1906-75
Robert Matthew : Architect
Robert was London County Council Chief Architect. Working for the LCC made his name and he was instrumental in creating one of the UK’s key 20th century buildings, New Zealand House off Pall Mall, London. Matthew had graduated from Edinburgh College of Art and he returned to Scotland in 1953.
Robert Matthew, Johnson-Marshall & Partners – RMJM (1956-) created some key Edinburgh buildings – notably the Commonwealth Pool and the landmark David Hume Tower. The latter was striking – and controversial, partly spawning the Edinburgh building conservation movement – in that it invaded a formal Georgian Square, historic University quarter.
Like another key 20th century Scottish Architect – Isi Metzstein of GK&C – Robert Matthew became Edinburgh University Professor of Architecture.
Matthew worked briefly with another Scottish great, Basil Spence, on Queen Elizabeth Square, Gorbals / Hutchestown, Glasgow.
Robert Matthew architect education : Edinburgh College of Art, Scotland
British Architectural Designs
British Architecture Designs – architectural selection below:
London Architect – design practice listing on e-architect
Collaborator : Basil Spence – Hutchestown
Buildings / photos for the Robert Matthew Architects page welcome

