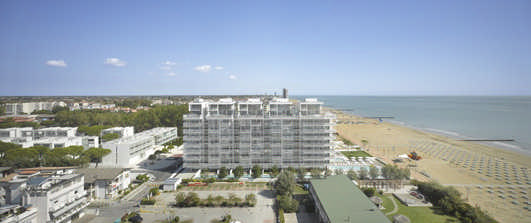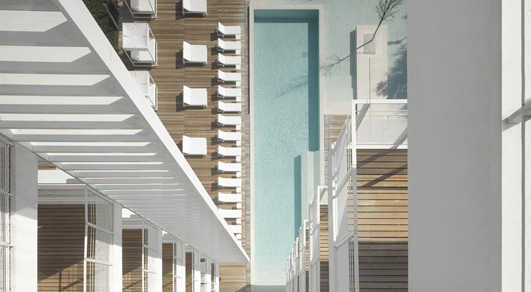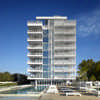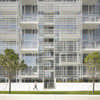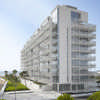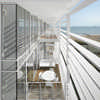Jesolo Lido Condo, Village, Venetian Condominium, Building Photo, Italian Beach Property
Jesolo Lido Condominium
Venice Condo Complex, Italy design by Richard Meier & Partners Architects
12 Jun 2013
Jesolo Lido Condominium by Richard Meier
Jesolo Lido, Italy
Design: Richard Meier & Partners Architects
Jesolo Lido Condominium
Richard Meier & Partners Completes 5th Project in Italy
The new project is a beautiful condominium next to the water and it is part of a complex comprised of the Jesolo Lido Village, completed by Richard Meier & Partners in 2007, and the Jesolo Lido Hotel. This project has also been recently awarded the 2013 AIANY Architecture Award.
New York, June 12, 2013 – Richard Meier & Partners has completed the Jesolo Lido Condominium in Jesolo, Italy, and celebrates the opening of the project for the summer season. The building is part of a complex comprised of the Jesolo Lido Village, completed by Richard Meier & Partners in 2007, and the Jesolo Lido Hotel.
The Jesolo Lido project was conceived as a landmark beachfront destination on the Adriatic coast of Italy intended to draw guests to its residential and hotel components. The condominium and hotel have been oriented in order to maintain views of the sea from the depths of the site and from the village.
The concept separates the areas into low density (ten stories on beach-front) and high density (low-rise to the rear of the site) presenting the opportunity to create different senses of “place” within the same area. All three projects are tied together along a spine running from north to south acting as a viewing corridor and public access walkway to the beachfront.
Jesolo Lido Condominium is linked to the Village by a common architectural language and an open entrance plaza, creating a dialogue between the two projects. The ground floors consist of six apartments with private gardens, a spa area and a concierge. The top level of the building is dedicated to five distinct duplex penthouse units, each with its own outdoor pool, and the overall gross area above ground for the building’s ten stories is 7400 square meters. The volume is simple and clean and creates a strong symbolic element for the Jesolo Lido area and the region.
Richard Meier comments:
“We first began working in Jesolo, Italy, while designing the Jesolo Lido Village ten years ago, and we have worked together with our client to design a beachfront destination on the Adriatic coast. The Condominium is a building that contributes to the life of the master plan and takes advantage of the site and the local climate. Every unit has been carefully designed taking in consideration the public areas, the beach and natural light.
As in the Village, this project is a composition of volumes and voids, with a brise-soleil system that runs continuously along the East and West elevations. At dawn and dusk light will filter through the voids between the residential modules providing for particularly animated light conditions. We hope the Jesolo Lido Condominium and the complex becomes a wonderful new living environment that is unique to the Jesolo Lido neighborhood.”
Design Principals: Richard Meier, Bernhard Karpf
Project Architect: Stefan Scheiber-Loeis
Jesolo Lido Condominium – The Beach Houses images / information courtesy of Richard Meier & Partners Architects
Jesolo Lido Village, Condominium and Hotel
Jesolo Lido Condominium Buildings
Richard Meier & Partners Architects LLP
Jesolo Lido Condominium – background information
Jesolo Lido Village
Design: Richard Meier Architects
Jesolo Lido Village
Jesolo Lido Village images / information from Richard Meier & Partners, Architects
Richard Meier Architect, New York City, NY, USA
Location: Jesolo Lido, Veneto, Italia, southern Europe
Venice Architecture
Venice Architecture Designs – chronological list
Venice Architecture Walking Tours
Jesolo Properties
Recent Jesolo Architecture Proposal
Jesolo Magica complex
Design: Zaha Hadid Architects
Jesolo Magica Venice Buildings
Venetian Architecture – Selection
Quarto Ponte sul Canal Grande – Bridge
Quarto Ponte sul Canal Grande Venice
LCV Law Court Offices Venice
LCV Law Court Offices Venice
Venetian Building Designs
Venice Architecture Tours
Venice Architecture Walking Tours by e-architect – tailored Italian city walks
Venice Architectural Designs – selection below:
The Pavilion Of Turkey – by curator Neyran Turan:
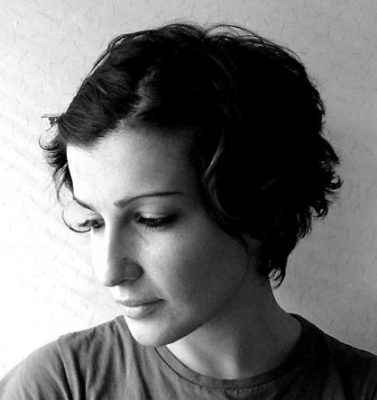
photo courtesy of İKSV
Venice Biennale Turkey Pavilion 2020
One of the world’s leading architecture events, the 17th International Architecture Exhibition, La Biennale di Venezia will take place on 23 May–29 November 2020.
PiaveFutura, Padua, northern Italy
Design: David Chipperfield Architects Milan
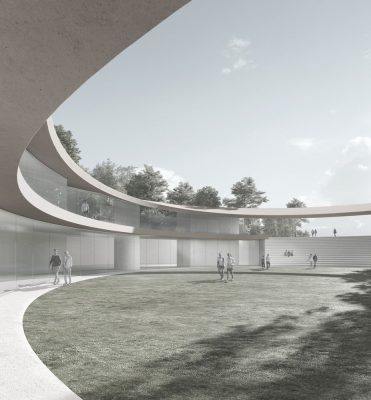
photo courtesy of architects
PiaveFutur Campus Building in Padua
Winners of an International Design Competition organised by the University of Padua for the construction of the new campus of Social and Economic Sciences called PiaveFutura.
Website: Visit Venice
Comments / photos for the Jesolo Lido Condominium page welcome

