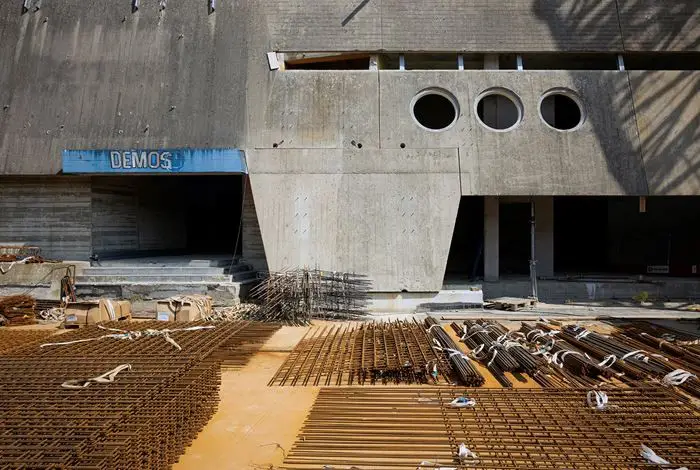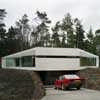Powerhouse Company Architects, Design studio Holland, Dutch architecture practice
Powerhouse Company : Architecture Office
Contemporary Architects Netherlands + Denmark: Danish + Dutch Design Studio News.
post updated 30 November 2024
Powerhouse Company Architects News
26 November 2024
Rotterdam Central Library building renewal
Design: Powerhouse Company / Atelier Oslo + Lundhagem / DELVA Landscape Architecture & Urbanism
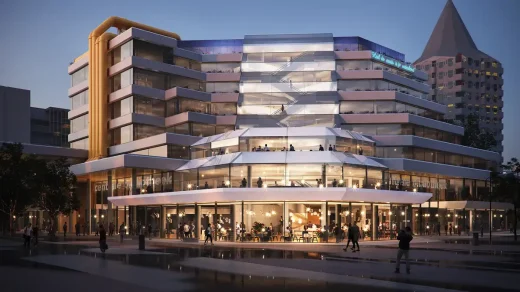
image : Atchain
Rotterdam Central Library building renewal
Powerhouse Company News
11 June 2023
The BaanTower, Baan Quarter neighborhood, central Rotterdam, The Netherlands
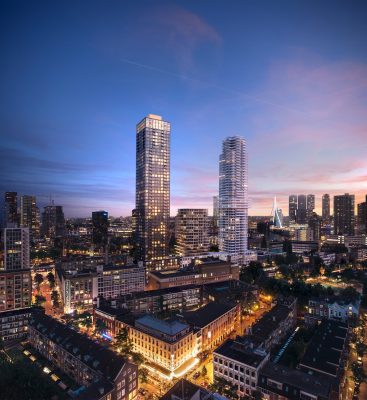
image : Squint Opera
BaanTower Rotterdam buildings
Situated in the heart of Rotterdam, our dramatically different black marble residential tower captures the excitement of metropolitan living. It offers a blend of iconic architecture, breathtaking urban views, and an innovative lifestyle concept based on well-being – a recipe for the perfect city life.
The Bunker Tower – Highly Commended at MIPIM/AR Future Project Awards 2021
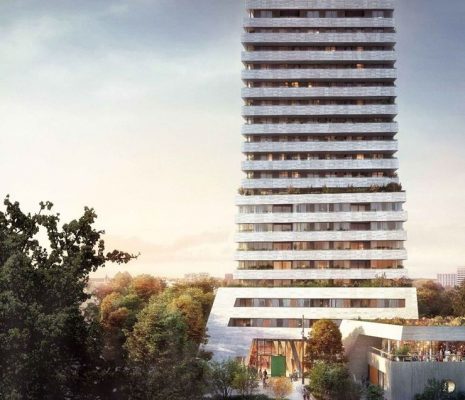
The Bunker Tower, an adaptive reuse of a modernist icon, has been highly commended at the MIPIM / Architectural Review Future Project Awards in the category New & Old, celebrating buildings that breathe new life into existing structures.
An additional highly commended was awarded to the timber-built, carbon neutral and climate resilient Floating Office Rotterdam (FOR) in the Offices category.
Keep reading to find out how the Bunker Tower and its 100-meter extension are shooting into the sky, captured by Marcel IJzerman and Christian van der Kooy.
MIPIM/AR Future Project Awards 2021 on e-architect
A Vessel for the Future – Highly Commended at MIPIM/AR Future Project Awards 2021
The Floating Office in the Rotterdam harbor:
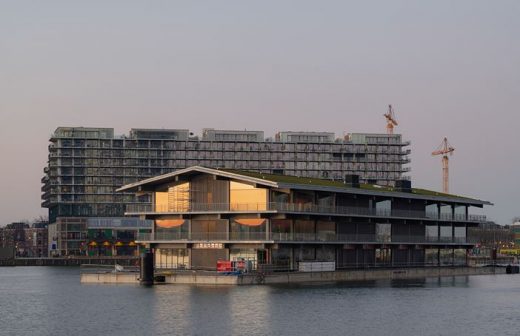
Highly Commended in the Offices category, FOR is the world’s largest floating office. Its timber structure not only dramatically reduces its carbon footprint but it also allows it to be completely reusable. Without adhesives, FOR is held together with nuts and bolts, meaning that it’s completely demountable and can be reassembled 1:1 on another location.
‘With this building we want to show that architecture can take the initiative in solving climate-related threats.’
Section of Floating Office being constructed:
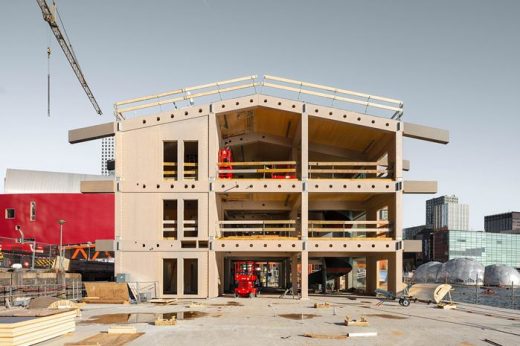
Floating Office Rotterdam harbour building
12 Mar 2021
Villa JM, North Brabant, Holland, The Netherlands
Design: Powerhouse Company
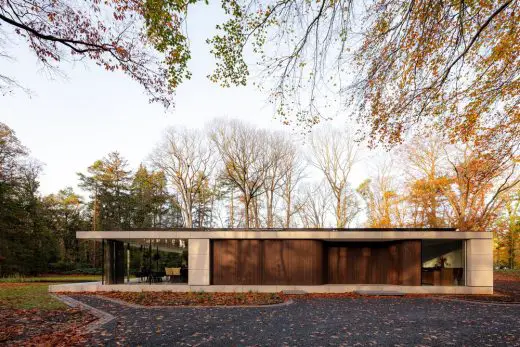
photo : Sebastian van Damme
Villa JM
Based on an elongated U-shaped floorplan, our Villa JM presents a secretive stone face to the world, revealing only a tantalizing glimpse of its inner world in the shape of its central courtyard.
2 Sep 2020
World’s largest Floating Office Building, Rijnhaven harbor, Rotterdam, the Netherlands
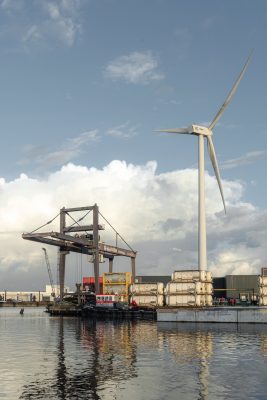
photo : Sebastian van Damme
Floating Office Rotterdam
On Monday, 31 August, the world’s largest floating office arrived at its permanent berth in Rotterdam’s Rijnhaven harbor. It was towed there all the way from Zaandam, over 80 kilometers away.
6 July 2020
, Netherlands
Design: Powerhouse Company + De Zwarte Hond
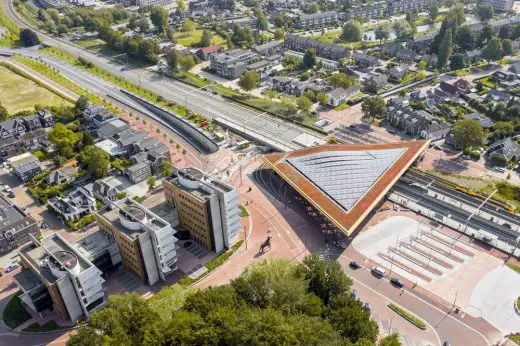
photo by Egbert de Boer
Assen Station Building
Assen Station has been completely transformed thanks to an extraordinary wooden structure. The new station is defined by a triangular wooden roof that appears to float above the several buildings below.
25 Jan 2020
Donaumarina Tower, Vienna, Austria
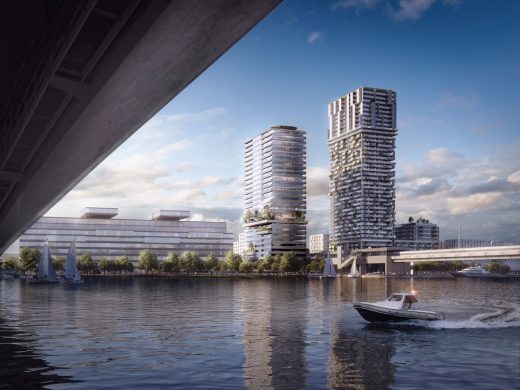
image from architect office
Donaumarina Tower
Developer BAI competition entry: ten of the largest architecture offices in the world invited to design a new landmark office building in the Donaumarina district in Vienna.
6 Oct 2016
Pathé Maastricht, Sphinxkwartier Cinema, Maastricht, The Netherlands
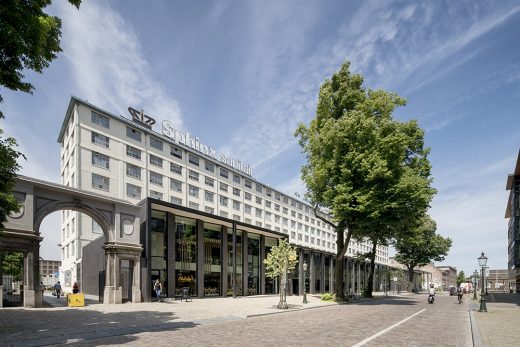
photo : Ronald Tilleman
Pathé Maastricht by Powerhouse Company
Powerhouse Company is pleased to present its second completed city centre cinema for Pathé Theatres. Following the opening of the Arnhem cinema, the cinema of Maastricht, the Netherlands opened its doors. Powerhouse Company’s design is injecting the glamour back into going to the movies.
13 Sep 2016
Villa CG, Enschede, The Netherlands
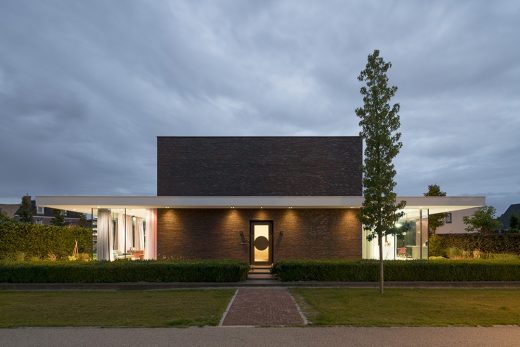
photo : Ossip van Duivenbode
Villa CG
This residence is located at the Museumlaan, reserved for designs by architects of national and international standing including SeARCH, Erick van Egeraat and Bolles+Wilson.
15 Jul 2016
Coulissen West Breda Buildings – 5TRACKS, The Netherlands
Design: Shift architecture urbanism & Powerhouse Company
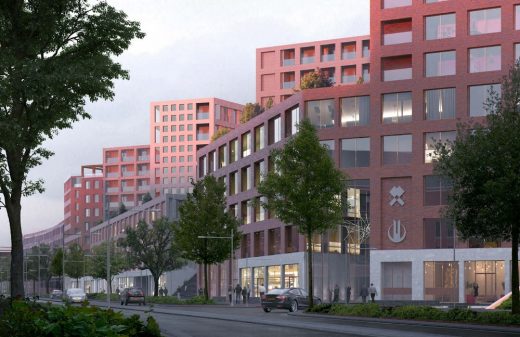
image from architect
Coulissen West Breda
Shift architecture urbanism and Powerhouse Company win the tender for Coulissen West, the last piece of the large urban development West of Breda Central Station. The dense proposal mixes 40.000m2 of flexible work-meeting spaces, a wide array of apartment types, services and restaurants. The project, titled 5TRACKS is the product of a collaboration with the developers team SYNCHROON, J.P. van Eesteren and ERA Contour and landscape architect CULD.
Powerhouse Company completes two pavilions at Station Haarlem, The Netherlands
The craftsmanship of a retail pavilion
At the train station of Haarlem,The Netherlands, underneath the historical roofed gallery, Powerhouse Company designed two retail pavilions, one for Starbucks and one for Broodzaak, a Dutch chain for take-away sandwiches, coffee and snacks. With the arrival of the pavilions the site retrieves its original function as an area for meeting and waiting.
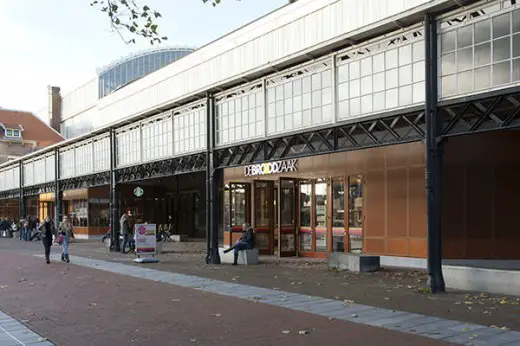
photo : Christian van der Kooy
Powerhouse Company was asked by NS Stations, the biggest Dutch railway company, to design two pavilions underneath the roof that will answer to 21st century requirements, but will keep the historical character of the location. The train station of Haarlem, as one of the oldest stations in the Netherlands, has an elegant design in the style of Art Nouveau, with a perfect balance between architecture, art and craftsmanship.
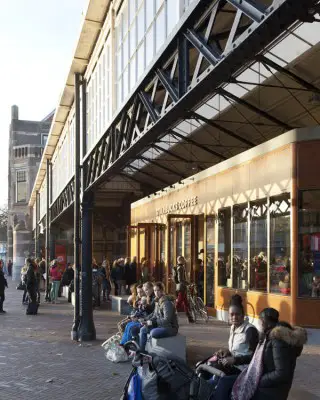
photo : Christian van der Kooy
The large roofed gallery, situated in front of the station, was originally used to provide shelter to carriages and later to many travelers. Due to the dynamic square in front of the station, it was a not logical to leave the space underneath the roof empty, but the historical value makes an all enclosing facade undesirable as well.
The design is based on the precise placing of the two pavilions underneath the roof, keeping the original space coherent and maintaining the idea of a covered square. The facades are based on the formal language of the train station with its authentic waiting rooms, characterized by the use of stone and wood.
The typical wooden frames at the station have been translated into the facade design of the pavilions. The details of wood, brass, glass and stone together form a sleek and fully flush facade, and creates an abstract representation of the existing wooden structures at the train station. The architectural design shows a 21st century version of craftsmanship through wood, glass and stone.
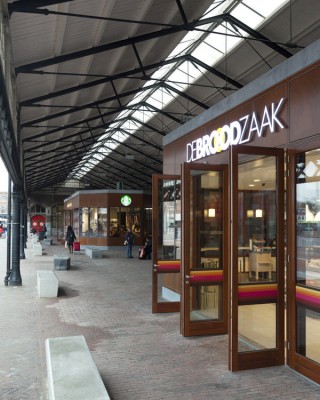
photo : Christian van der Kooy
Project data
Location: Haarlem, The Netherlands
Client: NS Stations BV
Partner in charge: Nanne de Ru
Project leader: Stijn Kemper
Team: Ard-Jan Lootens, Jessie Andjelic, Peder Brand
Structural Engineering: Gilbert van der Lee – BREED Integrated Design
Contractor: Aannemingsbedrijf J. Plezier en Zn. BV
11 Oct 2013
Village House, Denmark
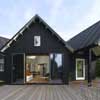
photo : Åke E. Son Lindman
Danish Summer House
Powerhouse Company was asked to design a weekend house for a young family in northern Sjælland, Denmark. Village House is an exploration on the possibilities of the Summer cabin, the traditional Danish vacation home. While keeping the cabin’s footprint small, spatial as well as sustainable, there is a wide range of spatial possibilities, by using a five-fingered floor plan.
Powerhouse Company – Key Projects
Key Powerhouse Company Buildings, alphabetical:
17 Nov 2009
Villa 1, The Netherlands
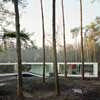
photograph : Bas Princen
Villa 1
Set in the woodlands with, the program of Villa 1 is oriented optimal towards the views on the terrain and the sun. Half of the program is pushed below ground to meet local zoning regulations. This creates a clear dichotomy in the spatial experience of the house – a ‘glass box’ ground floor where all mass is concentrated in furniture elements and a ‘medieval’ basement, where the spaces are carved out of the mass.
27 Mar 2013
Villa L, The Netherlands
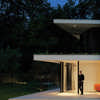
photograph from architects
Villa L
Powerhouse Company, in close collaboration with RAU, recently completed Villa L. Designed to fulfil the desires and needs of a young family, Villa L is set in the woods of central Netherlands, fully oriented towards the sun and the views on the garden.
Villa L is a spatially diverse residence where every floor has its own strong identity, creating a broad spatial spectrum within a unified whole.
More buildings / projects by Powerhouse Company online soon
29 May 2012
Practice Award News – Nykredit Motivation Prize
Powerhouse Company awarded Nykredit Motivation Prize 2012
Left to right: Charles Bessard and Nanne de Ru of Powerhouse Company, Kent Martinussen, Dansk Architektur Center, Minister of Culture Uffe Elbaek, Dan Stubbergaard of Cobe and Steen E. Christensen, chairman of the Nykredit Foundation:
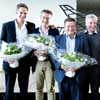
picture : Henrik Frydkjær
Every year the Danish Nykredit Foundation hands out three architecture prizes. This year one of them, the Nykredit Motivation Prize of over 13.000 euros, goes to this architecture practice established by architects Nanne de Ru and Charles Bessard with offices in respectively Rotterdam and Copenhagen. This afternoon the Danish Minister for Culture, Uffe Elbæk, will hand out the prize at a ceremony held at Nykredit’s headquarters in Copenhagen. This years Nykredit’s Architecture Prize was awarded to COBE and architect Kent Martinussen won the Special Merit Award.
Charles Bessard (left) and Nanne de Ru (right):

photograph : Dick Duyves
“The two partners are an example of one of the new global-Danish architectural practices starting to mark its presence on the Danish architectural scene. Powerhouse Company has published and exhibited work internationally, boasting an impressive research portfolio. Powerhouse Company distinguishes itself by paying great attention to every detail, viewing it from all possible aspects of the construction project. Among the most innovative players, these architects are absolutely among the most talented,” explains jury member Mette Kynne Frandsen, director of the well known Danish practice Henning Larsen Architects.
Unique architecture prize
The Nykredit Foundation is behind Nykredit’s Architecture Prize. The prize is the largest of its kind in Scandinavia. It has joined the league of leading architecture prizes such as the Pritzker Architecture Prize and the prestigious Mies van der Rohe Award.
22 May 2012
SHIFTS : The Economic Crisis and its Consequences for Architecture, London, UK
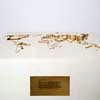
photograph : Christian van der Kooy
Powerhouse Company Exhibition
Until June 9th, The Architecture Foundation in London is hosting SHIFTS, an exhibition by Powerhouse Company and Hans Ibelings (The Architecture Observer). SHIFTS illustrates the far-reaching impacts of the economy on the recent past, the troubled present and the unknown future of Western architecture. On May 22nd the exhibition’s accompanying publication, SHIFTS: Architecture After the 20th Century, will be launched in London with a special event at The Architecture Foundation.
XXLong Summerhouse, Schou, Denmark
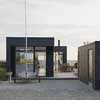
photograph from architects
Danish Summerhouse
Glamourous yet cost effective, the XXLong Summerhouse challenges the idea that luxurious does not necessarily means expensive. With a budget of a standard summerhouse, the XXL Summerhouse provides all the qualities of a custom made design.
Location: Mauritsweg 23, Rotterdam, Netherlands, western Europe
Powerhouse Company Practice Information
Powerhouse Company has offices in Copenhagen – Denmark, and Rotterdam – The Netherlands.
About Powerhouse Company
Powerhouse Company was set up in 2005 by architects Nanne de Ru and Charles Bessard with offices in The Netherlands (Rotterdam) and Denmark (Copenhagen). The office is active in the fields of architecture, urban design and research. Their first projects — Villa I and Spiral House — earned De Ru and Bessard international acclaim.
Work of Powerhouse Company has been exhibited and published throughout the world. In 2008 Powerhouse Company has been awarded the Dutch Design Award 2008 for the category ‘best private interior design’ and the Prix Spéciale of the École Supérieur d’Architecture in Paris. In 2009 this Dutch / Danish design studio was awarded the ’40 under 40′ award for best upcoming European practice. In 2011, Nanne de Ru was awarded the Rotterdam-Maaskant Prize for Young Architects.
Dutch Buildings
New Dutch Architecture
Dutch Architectural Designs – chronological list
Comments / photos for the Powerhouse Company Architects page welcome
Website: powerhouse-company.com

