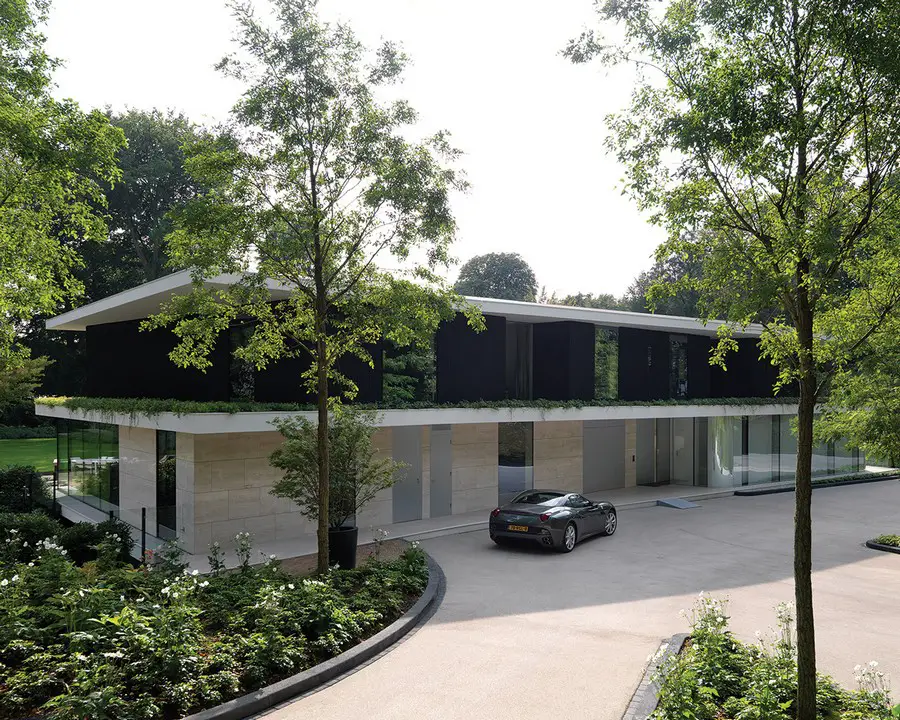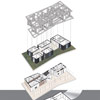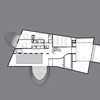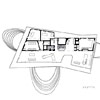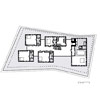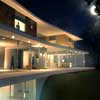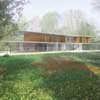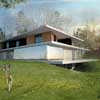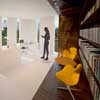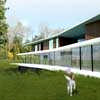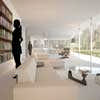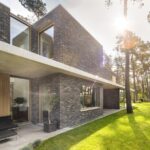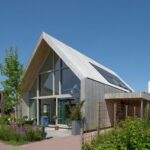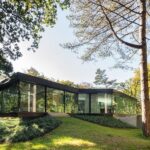Villa L, Powerhouse Company, Dutch Residential Building Photos, Project Design News, Property Images
Villa L : Residence in The Netherlands
Contemporary Residence in The Netherlands design by Powerhouse Company, Architects
2 Apr 2013 + 27 Mar 2013
Villa L, The Netherlands
Design: Powerhouse Company
Powerhouse Company completes Villa L
Villa L – Paradox of Uniting Diversity
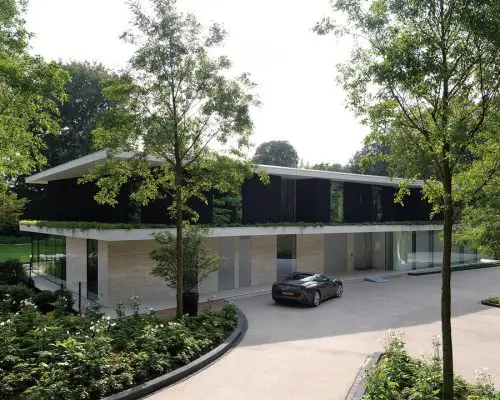
photograph : Christian van der Kooy
Powerhouse Company, in close collaboration with RAU, recently completed Villa L. Designed to fulfil the desires and needs of a young family, Villa L is set in the woods of central Netherlands, fully oriented towards the sun and the views on the garden.
Villa L is a spatially diverse residence where every floor has its own strong identity, creating a broad spatial spectrum within a unified whole.
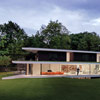
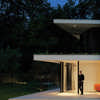
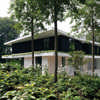
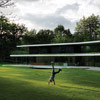
photographs : Christian van der Kooy
A young family with three children asked Powerhouse Company and RAU to design a house that would fulfill their dreams: a paradox of a house that is simple yet surprising, open yet specific, minimal yet luxurious.
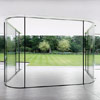
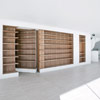
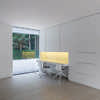
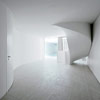
photographs : Christian van der Kooy
Powerhouse Company, responsible for the design, resolved these contradictions with a house based on a radical differentiation of spatial experiences on three floors (of which one is subterranean). RAU embedded the sustainable strategy for the villa in the design.
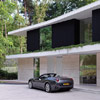
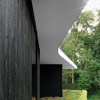
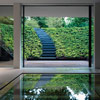
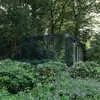
photographs : Christian van der Kooy
Three clear levels, with three very different characters and functionalities as a basis for family life to emerge.
Family life
One level is for living, a generously open ground floor. A strip of serving rooms containing storage, toilets and stairs, provides easily access to the luxuriously open living spaces. The kitchen and living room are oriented maximally to the sun and view. In close relation to this living area there are two studies located on the north side next to the entrance.
Village of cabins
The collection of rooms on the first floor provides space for sleeping and privacy. Set in a delicate roof garden, all the bedrooms are autonomous volumes crafted in their entirety from dark wood. They work like a village of cabins, providing intimacy and privacy. Every room is like a world of its own with private views over the wooded landscape.
Wellness and retreat
The curved basement is for guests, wellness and storage. The excavations allow the pool and the guest rooms to have fully glazed facades and direct access to the garden.
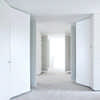
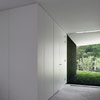
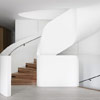
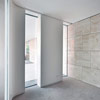
photographs : Christian van der Kooy
Smart Sustainability
The house incorporates innovative sustainable measures including a hot and cold-water storage and extensive use of hidden PV cells. The basement contains a dedicated area for the high-end energy saving installations.
A house designed for the hectic life of an evolving family; fragmented yet united, plural yet whole.
The audacious structural engineer Gilbert van der Lee, also responsible for engineering Villa 1, designed the structure, including the soaring ceiling of the living room.
The interior furnishings are designed by interior designer Bart Vos.
Awards & Nominations:
Villa L was recently nominated for the prestigious
European Union Prize for Contemporary Architecture – Mies van der Rohe Award 2013.
Powerhouse Company
Charles Bessard (1970, France) and Nanne de Ru (1976, The Netherlands) founded Powerhouse Company in 2005. Powerhouse Company has offices in Rotterdam, the Netherlands, and Copenhagen, Denmark and works on various international commissions that range from furniture design to architecture, planning and research.
RAU
Thomas Rau (1960, Germany) founded RAU in 1992 which is located in Amsterdam. RAU designs buildings with a strong emphasis on sustainability and has been at the forefront of Dutch/European sustainable architecture since its founding.
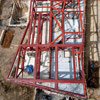
photograph : Christian van der Kooy
Villa in Noord-Brabant – Building Information
Location: near Utrecht, The Netherlands
Partner in charge: Nanne de Ru
Co-architect: Thomas Rau – RAU
Design: Nanne de Ru, Charles Bessard
Project leader: Stijn Kemper
Team: Ard-Jan Lootens, Bjørn Andreassen
Structural engineering: Gilbert van der Lee – BREED Integrated Design
Project management: Stef Pierik – Pierik Projecten Groep BV
Contractor: Coen Hagedoorn Bouwgroep BV
Landscape design: Sander Lap – LAP Landscape & Urban design
Interior design: Bart Vos – VOS Interieur
Photos: Christian van der Kooy
3 Dec 2009
Contemporary Villa in The Netherlands
Design: Powerhouse Company
A young family with three kids wants a house that will fulfill their dreams: a paradox of a house that is simple yet surprising, open yet specific, minimal yet luxurious.
We resolved these paradoxed with a design for a house that is based on a radical differentiation of spatial experiences three floors (one subteranean), the maximum buildable envelope on this site. Three clear levels, with three very different characters and functionalities as a container for family life to emerge.
One level is for living: the generously open ground floor. A strip of serving rooms (storage, toilets, stairs etc.) provide an easily accessible infrastructure for the luxuriously open living spaces (kitchen and living room) that are oriented maximally to the sun and view. In close relation to this living area there are two studies located on the north shield next to the entrance.
One level is for sleeping and privacy: a collection of rooms on the first floor. Set in a shallow pond of water that reflects the beautiful forest light, all the bedrooms are autonomous volumes crafted comprehensively of a selection of gorgeous woods. They work like a village of cabins, providing intimacy and privacy. Every room is like a world of its own with splendid views over the woody landscape.
One level is for guests, storage and wellness: a curved basement. Thanks to large excavations, the pool and the guest rooms have fully glazed façades and direct access to the gardens.
A house designed for the hectic life of an evolving family – united yet fragmented, plural yet whole.
Nanne de Ru
Villa L – Building Information
Location: Noord-Brabant, The Netherlands
Program: 1200 m2
Client: anynomous
Budget: classified
Start design: march 2008
Projected start building: beginning 2009
Design: Nanne de Ru, Charles Bessard and Thomas Rau
Team: Stijn Kemper, Ard-Jan Lootens, Bjorn Andreassen, Sander Lap, Marc van Bemmel
Project Manager: Stef Pierik
Interior architect: Bart Vos
Structural engineer: Gilbert van der Lee (Breed Integrated Design)
Installations advisor: Bert Nobel (Nobel advies BV)
Information © 2008 Powerhouse Company + RAU
Villa L images / information from Powerhouse Company
Location: Noord-Brabant, Netherlands, northern Europe
Architecture in The Netherlands
Contemporary Dutch Architecture
Netherlands Architecture Designs – chronological list
Amsterdam Architecture Walking Tours by e-architect
Dutch Houses by Powerhouse Company
Design: Powerhouse Company Architects
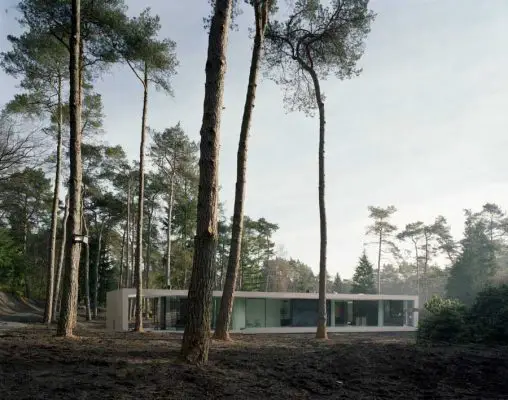
photograph : Bas Princen
Veluwe Zoom Villa
Villa CG, Enschede
Design: Powerhouse Company
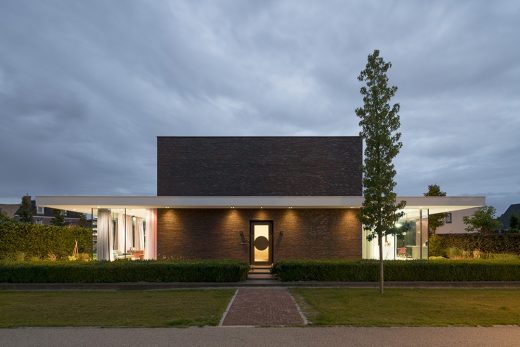
photo : Ossip van Duivenbode
Enschede Villa
Selection of Dutch Houses
H House, Maastricht
Design: Wiel Arets Architects
H House Maastricht
Borneo Sporenburg : Houses
Design: various architects including MVRDV
Borneo Houses
Villa Berkel, Veenendaal
Design: Architectenbureau Paul de Ruiter
Villa Berkel
Comments / photos for the Villa L Dutch Architecture page welcome

