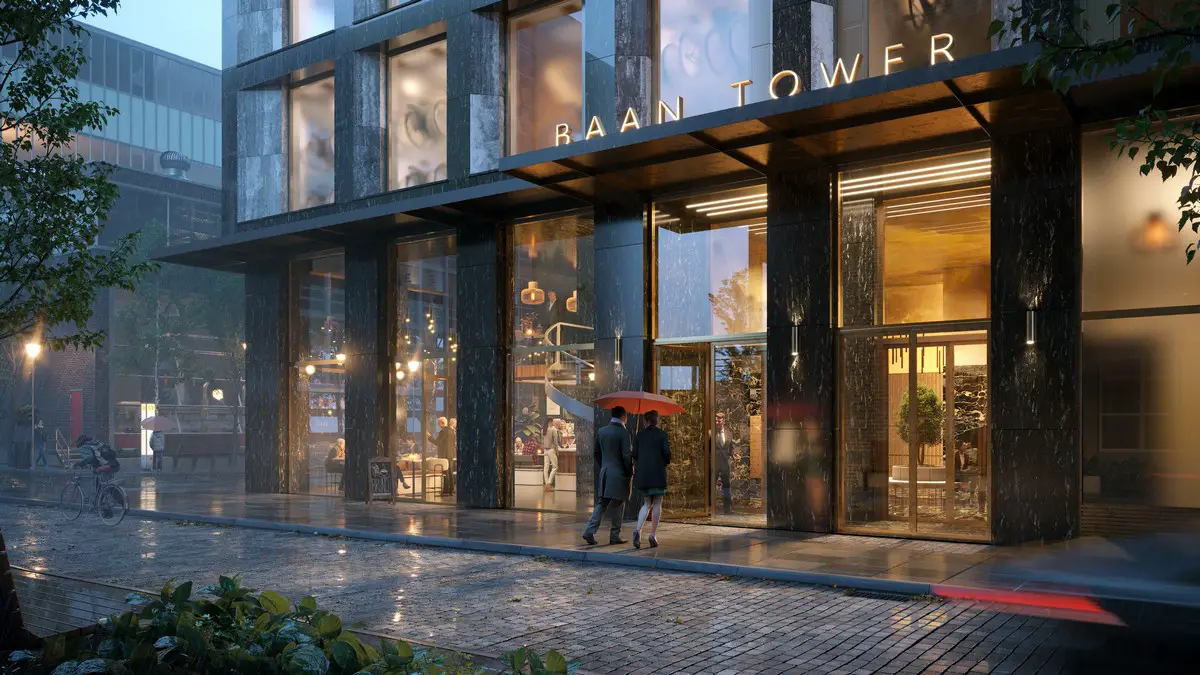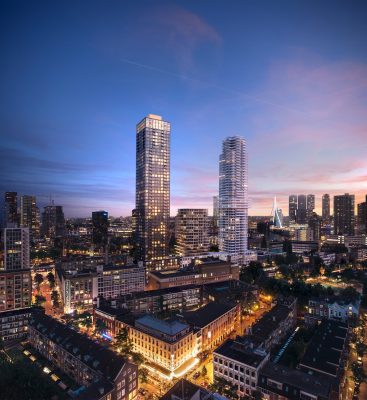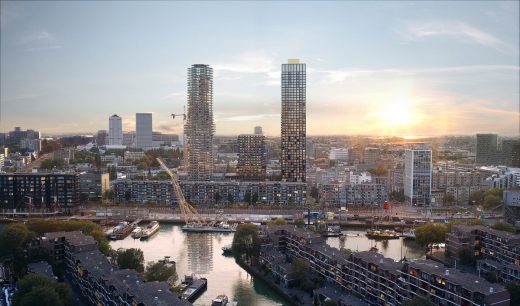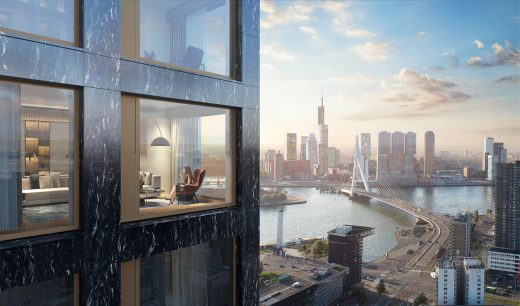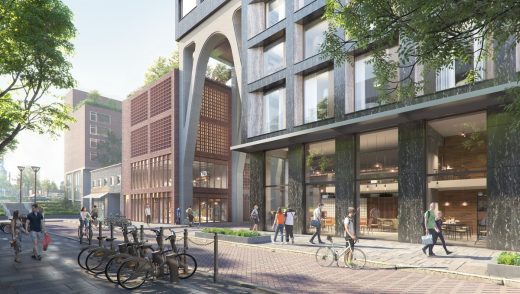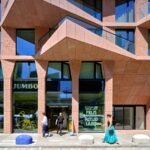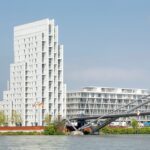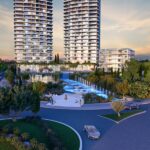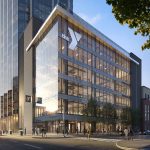BaanTower Rotterdam building news, RED Company Netherlands property, Modern Dutch tower images
BaanTower Rotterdam building design
Contemporary City Tower Architectural Project in Holland design by Powerhouse Company, Architects
The BaanTower starts construction – Groundbreak Unveiled
Design: Powerhouse Company
Location: Baan Quarter neighborhood, central Rotterdam, The Netherlands
28 November 2023
BaanTower Rotterdam Construction
The Powerhouse Company are thrilled to have marked the start of construction for The BaanTower. Nestled in the heart of Rotterdam, our black marble residential tower is a mix of iconic sustainable architecture and an innovative lifestyle concept based on well-being – a recipe for the perfect city life. Uniquely for this location, all 427 apartments will be available for rent. Powerhouse Company are proud that our innovative sustainability concept achieved one of the highest sustainability scores in the Netherlands, which is exceptional for a high-rise tower. Onwards to the topping out!
’We redefine high-rise living by enhancing the experience with diverse amenities for comfort and fostering social sustainability in a thriving city center.’
Stefan Prins, Partner Architect
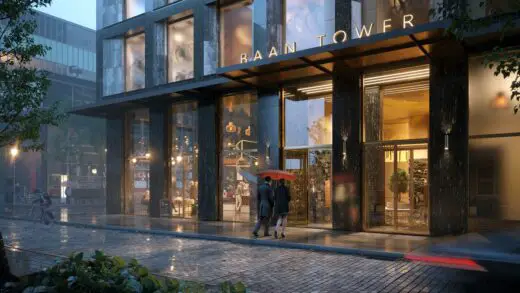
entrance image by Squint Opera
Redefining exceptional living
This remarkable residential tower will take shape in the heart of Rotterdam’s dynamic Baan Quarter. The BaanTower will stand at an impressive height of 159 meters and is powered by an innovative thermal energy storage solution.
The lush green roof and roof terrace aim to foster biodiversity. This future landmark is set to become a focal point in the city. Notably, 30% of the apartments fall within the mid-market segment, ensuring a diverse and inclusive residential experience. The flexibility in floorplans ensures the enduring adaptability of The BaanTower, allowing apartments to be separated or combined based on changing demands in the future.
Previously on e-architect:
11 June 2023
The BaanTower is set to start construction this September
Design: Powerhouse Company
Location: Baan Quarter, Rotterdam, The Netherlands
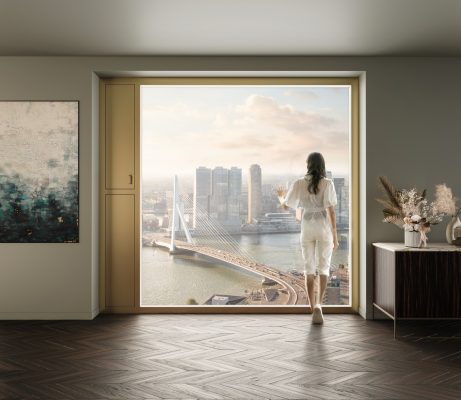
View on the Erasmus Bridge image by Giovanni Coni
BaanTower Rotterdam building Construction
The BaanTower has received an irrevocable building permit and construction will begin in September 2023, seven years after its initial conception. Situated in the heart of Rotterdam, our dramatically different black marble residential tower captures the excitement of metropolitan living. It offers a blend of iconic architecture, breathtaking urban views, and an innovative lifestyle concept based on well-being – a recipe for the perfect city life.
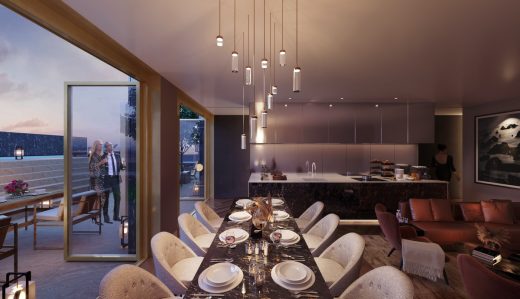
apartment dining image by Atchain
Eyeline to Skyline
On the ground and from a distance, The BaanTower plays a pivotal role in the remodeled Baan Quarter neighborhood. On the street level, it presents a rich range of experiences for inhabitants and passers-by, from the transparent, open entrance with its beautiful lobby on show to the soaring cantilever that forms a corridor through the building with a spectacular 25m-tall gateway.
On the skyline, it forms a dynamic ensemble with the new CoolTower and DWNTWN residential buildings, giving the Baan Quarter an instantly recognizable silhouette. At 159m high, in black marble with a luminous crown, it can hold its own against the surrounding high-rise development – which is framed in fabulous urban views from The BaanTower’s huge windows.
Black and Gold
On the ground floor, our open facade reveals a dark and smooth double-height interior. Black Nero Portoro marble floors and walls are offset by a golden ceiling painted with a cloudscape in gold leaf.
Linear LED lighting adds to the golden glow. This heady mix is used for the elevator hall as well as the hotel-style lobby, which forms the welcoming entrance to the building and houses the concierge desk. Next to the lobby, the café continues the hotel-style experience, with its white marble bar and huge windows offering lively views of the street.
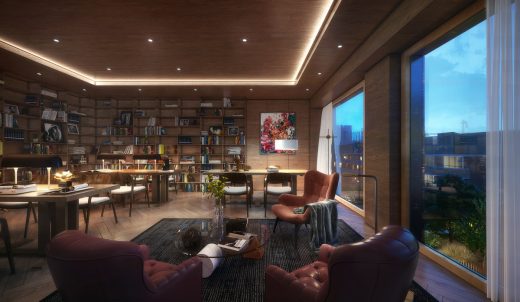
apartment living room image by Atchain
Windows on the City
The BaanTower contains 427 apartments ranging from compact studios to family homes and penthouses. Uniquely for this location, all the apartments are rental.
Each of the homes offer amazing views thanks to the 2.3m x 2.3m windows. These are framed in champagne-colored anodised aluminum, with the frames incorporating ventilation elements.
Well-organised layouts give every apartment the feel of a contemporary loft, and top-quality materials add style and luxury. Structurally, placing load-bearing columns in the facade and creating a central concrete core ensures that the building is highly flexible: in the future, the apartment layouts can be adapted, reflecting changing needs.
BaanTower Rotterdam – Building Information
Location: Rotterdam, NL
Client: RED Company
Partners in charge: Nanne de Ru ; Stefan Prins
Size: 38,250 m2
Status: Under construction
Type: Living, Public Spaces, Towers
Structural Engineer: Van Rossum
IMd consulting engineers: BREED Integrated Design
Developer: RED Company
Building physics: Wolf Dikken ; LBP Sight
Geotechnical consultancy: MOS Grondmechanica ; Abo-Geomet
Cost consultant: Isis bouwkostenadvies
CC3 control: Zonneveld Ingenieurs ; Crux Engineering
Realization: Construction Company
Construction management: DVP
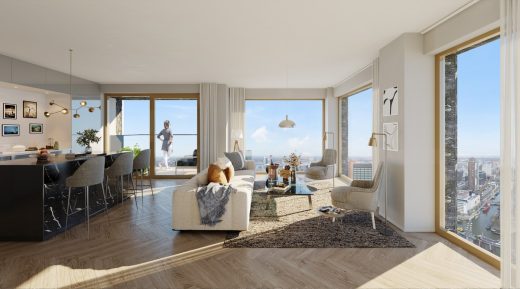
apartment living space image by Atchain
BaanTower Rotterdam building images / information received 090623 from Powerhouse Company architects
Location: Baan Quarter neighborhood, Rotterdam, The Netherlands, western Europe
Architecture in Rotterdam
Rotterdam Architecture Designs – chronological list
Rotterdam Architecture Walking Tours
Another property design in this city by Powerhouse Company on e-architect:
Royal Launch for Floating Office Rotterdam, Rijnhaven harbor
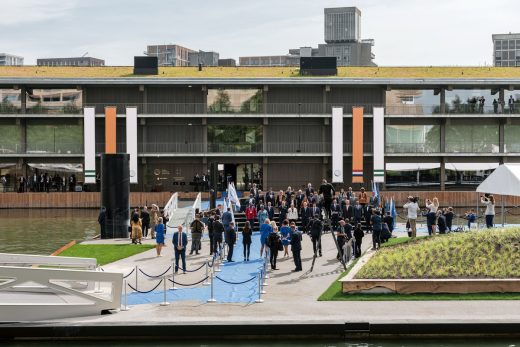
photograph : Sebastian van Damme
Floating Office Rotterdam Building
Rotterdam Architecture Designs – architectural selection below:
Design: Mei architects and planners
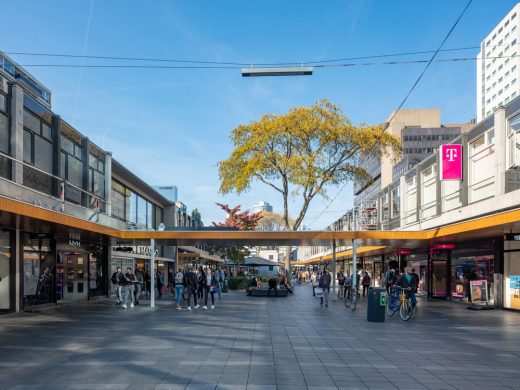
photo © Ossip
Lijnbaan in Rotterdam
FENIX Museum of Migration in Rotterdam
Design: MVRDV, architects
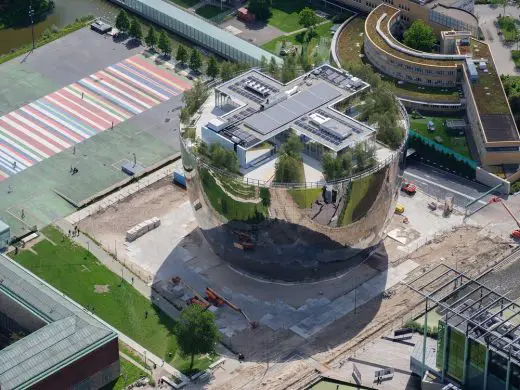
Aerial photograph of Depot Boijmans Van Beuningen © Ossip van Duivenbode
Museum Boijmans Van Beuningen
Design: MVRDV Architects
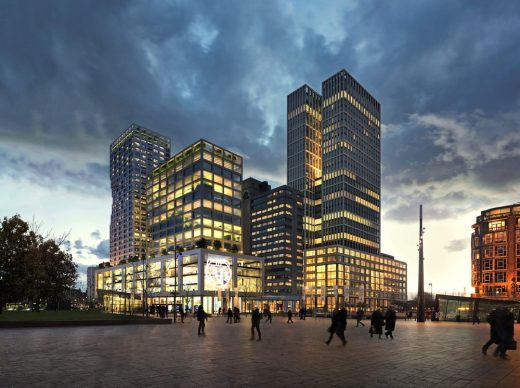
images : MVRDV and Mozses
Weenapoint complex
Design: Simone Drost ARCHITECTURE, Architects
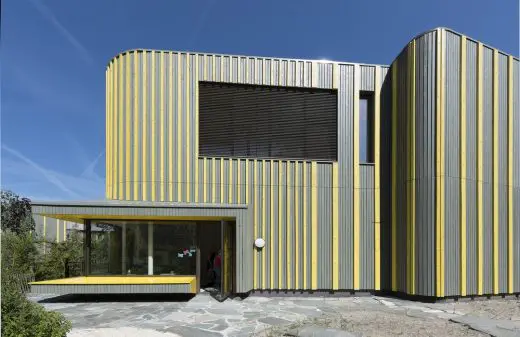
photo : www.roosaldershoff.nl
Project Maximaal, Rotterdam Childcare Centre
Rotterdam Architecture Studios – design firm listings on e-architect
Buildings / photos for BaanTower Rotterdam building design by Powerhouse Company architects page welcome

