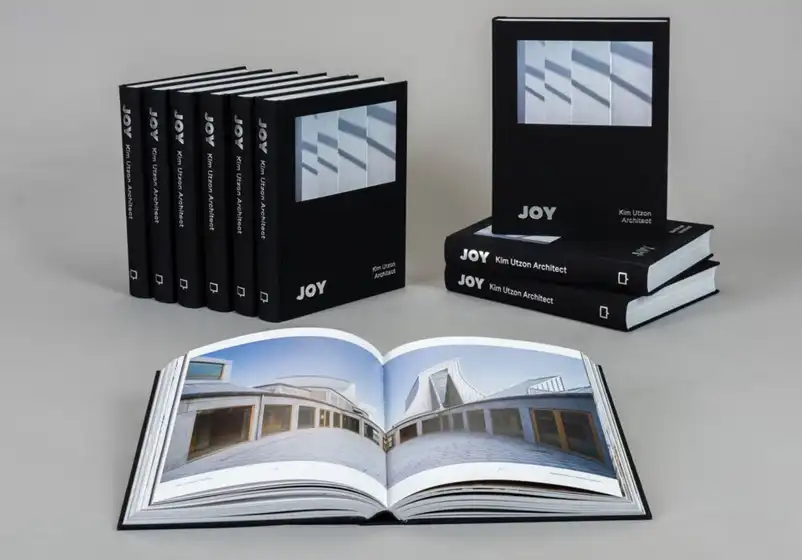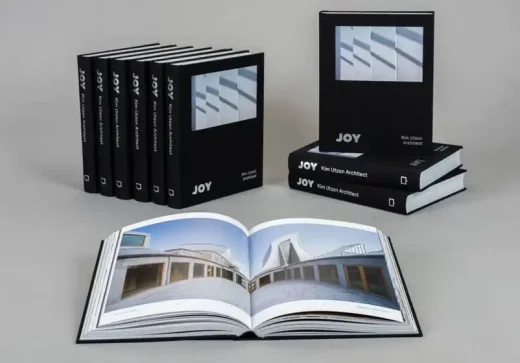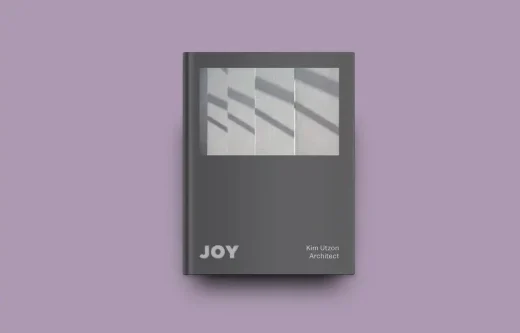Kim Utzon Arkitekter, Copenhagen architecture office, Denmark design studio projects photos
Kim Utzon Architects, Denmark Studio
Contemporary Danish Architect Practice – architectural studio based in Copenhagen, DK
post updated 30 October 2024
JOY – Kim Utzon – an essential volume for anyone interested in contemporary European architecture
As the son of one of the world’s most celebrated architects, Jørn Utzon, Kim Utzon accompanied his father around the world as he worked on different projects, perhaps most notably spending a long time in Sydney while Jørn worked on the Sydney Opera House. With this kind of insurmountable architectural grounding, it was no surprise when, after returning to Denmark to complete hisarchitectural studies, Kim founded his own company in 1986: Kim Utzon Arkitekter, marking the beginning of a successful career that would see him work in partnership with his father and break out on his own with buildings that would win him the Eckersberg Medal in 2001.
This book chronicles the rise and major achievements of the firm, which include the Paustian House, Rosendahl Headquarters and Utzon Center, among many other fascinating projects. Containing in depth analysis, stunning photography and artistic appreciation of the man and his work, this is an essential volume for anyone interested in contemporary European architecture. A meditation on the connection between joy and the architectural experience.
JOY – Kim Utzon
DISTRIBUTORS
• America Representatives
Baker & Taylor Publisher Services
Trade Sales Director – Tim McCall
Tel: +1 567 215 0030 or +1 888 814 0208
• [email protected]
• China Representatives
Sendpoints IPS Co., Ltd
Sales Executive Sunnie Wang
Tel: +86 20 81007895 • Mobile: +86 18899759460
[email protected]
• UK and International Representatives
SaltWay International Sales & Distribution
International Sales
Managing and Sales Director Chris McLaren
Tel: +44 1285 750212 • Mobile: +44 7850 760537
[email protected]
• Taiwan Representatives
Prosper International Book Co., Ltd.
Floor 3, No.163, Anmei Street
Neihu Dist. Taipei City, 114. Taiwan
Tel: 886-2-2792-1633 • [email protected]
Kim Utzon architect; educated at the Danish Academy of Fine Arts 1976-81.
• Kim Utzon worked with his father, Jørn Utzon, and brother Jan Utzon and built Paustians Møbelhus in Kalkbrænderihavnen in Copenhagen (1987).
• Kim Utzon himself, opened his own studio from 1985 building several one family houses in Denmark and Sweden, has continued the construction of buildings in Kalkbrænderihavnen with the Sundkrogen Boatclub (1999), office buildings for the Employers’ Association for Trade, Transport and Service (2000, 2008). Domicile for Rosendahl, Hørsholm (2003), Housing construction Bryggens Have and Kajplads 24, Copenhagen (2004-06) and new building for Vejle Kunstmuseum (2006). In collaboration with Jørn Utzon, he has built the Utzon Center in Aalborg, (2008).
• Several hotels in Copenhagen, Aarhus and Horsens. (2001 – 2021) • In Germany the Theological Seminar for B.E.F.G in Berlin (1995).
• In Sweden the Dunkers Kulturhus in Helsingborg (2002), Apartment buildings for MKB in Malmoe (2009) and The World Maritime University in Malmoe, Sweden (2015).
• Teaching: Kim Utzon has been a censor and visiting professor at the Danish Academy of the Fine Arts, Copenhagen, Denmark and at Chalmers Architecture School in Goteborg, Sweden.
• Kim Utzon has given lectures in Scandinavia, Gemany, Israel, USA and Japan.
• Awards:
• Many of the buildings have received local or national awards.
• Kim Utzon received an honorary membership of the German Architects Association BDA in 1997 and received the Eckersberg Medal in 2001.
Aaron Betsky is Director of the School of Architecture and Design at Virginia Tech. Previously, he was President of the School of Architecture atTaliesin. A critic of art, architecture, and design, Mr. Betsky is the author of over twenty books on those subjects and writes a twice-weekly blog forarchitectmagazine.com, Beyond Buildings. Trained as an architect and in the humanities at Yale University, Mr. Betsky has served as the Director of the Cincinnati Art Museum (2006-2014) and the Netherlands Architecture Institute (2001-2006), as well as Curator of Architecture and Design at the San Francisco Museum of Modern Art (1995-2001). In 2008, he also directed the 11th Venice International Biennale of Architecture. His latest books are Fifty Lessons from Frank Lloyd Wright (2021), Making It Modern (2019) and Architecture Matters (2019). Anarchitecture: The Monster Leviathan will be published by The MIT Press in 2022.
Jane Rowley holds a Master of Research from the London Consortium – a collaboration between the University of London, TATE, the Institute of Contemporary Art (ICA) and the British Architectural Association. She also holds an M.A. in Gender Studies from the University of York, and a B.A. Hons.in American Studies from the University of Nottingham.
• Primarily a writer and translator specialising in art and architecture, she works with many of
Denmark’s leading museums and galleries and has also curated a range of international exhibitions and cultural projects in Copenhagen.
Torben Eskerod was educated at Aalborg University (1980-86) and studied at the Aarhus School of Architecture and the Fatamorgana School of Photography in Copenhagen (1988-91). Eskerod’s projects often explore the themes of contemplation and spirituality. He is especially known for his portraits in series such as Equivalence (1995), Cassadaga (2000), Register – Life and Death Masks (2001), Friends and Strangers (2006) and Campo Verano (2008). His approach to the spiritual potential for photography is further explored in the series Marselis (2012) and Can Lis (2013).
• Eskerod’s work has been published in the books Ansigter / Faces (Ministry of Culture, Forlaget Rhodos, 1997), Register (Ny Carlsberg Glyptotek, 2001), Campo Verano (Kehrer Verlag, 2008) and Marselis (Kehrer Verlag, 2014).
• His architectural photographs and portraits have been published widely in projects such as Statens Museum for Kunst (Arkitektens Forlag, 1998), Vita (University of California Press, 2005), The Club, (Rönnells, 2008), Will to Live (Princeton University Press, 2009), Frederik VIIIs palæ (Aristo, 2010), Kunst på Borgen, (Permild & Rosengreen, 2013) and Anton Rosen (Forlaget Vandkunsten, 2013). Eskerod is also photo editor at Daylight & Architecture Magazine published by Velux.
• Eskerod has exhibited at the National Portrait Gallery in London, the Scottish National Portrait Gallery in Edinburgh, the Andy Warhol Museum in Pittsburgh, Museum of Modern Art in Moskow, Ny Carlsberg Glyptotek in Copenhagen, Overgaden Institut for samtidskunst in Copenhagen, Blue Sky Gallery in Portland, Peter Lav Gallery in Copenhagen and Yossi Milo Gallery in New York. He has received several prizes and grants and his work features in a wide range of private and public collections such as the National Portrait Gallery in London, The Museum of Photography Brandts in Odense, The National Museum of Photography, Denmark, Museum of Fine Arts, Houston and Portland Art Museum, Oregon. • Torben Eskerod is represented by Galleri Kant Copenhagen.
Oscar Riera Ojeda is an editor and designer based in the US, China, and Argentina. Born in 1966, in Buenos Aires, he moved to the United States in 1990. Since then, he has published over three hundred books, assembling a remarkable body of work notable for its thoroughness of content, timeless character, and sophisticated and innovative craftsmanship.
• Oscar Riera Ojeda’s books have been published by many prestigious publishing houses across the world, including Birkhäuser, Byggförlaget, The Monacelli Press, Gustavo Gili, Thames & Hudson, Rizzoli, Damiani, Page One, ORO editions, Whitney Library of Design, and Taschen.
• Oscar Riera Ojeda is also the creator of numerous architectural book series, including Ten Houses, Contemporary World Architects, The New American House and The New American Apartment, Architecture in Detail, and Single Building.
• His work has received many international awards, in-depth reviews, and citations. He is a regular contributor and consultant for several publications in the field.
• In 2001 Oscar Riera Ojeda founded ORO Editions, a company at which he was responsible for the completion of nearly one hundred titles. In 2008 he established his current publishing venture, Oscar Riera Ojeda Publishers, a firm with fifteen employees and locations across three continents.
FREE Standard Shipping on all domestic orders in the USA and China
CONTACT INFORMATION
Oscar Riera Ojeda
Managing Director
[email protected]
Mobile + 1(484) 502 5400
María José Barbosa
Marketing & Sales
[email protected]
Mobile + 34 643 134298
Carrie Tang
Customer Service
[email protected]
Mobile + 86 182 1867 2979
Oscar Riera Ojeda Publishers , 45 E City Ave PMB 297, Bala Cynwyd,, Philadelphia, Pennsylvania 19004, United States
Kim Utzon Arkitekter – Key Projects
Recent Buildings by Kim Utzon Arkitekter:
13 Dec 2021
Tornhuset, Malmö, south west Sweden
Design: Terroir with Kim Utzon Arkitekter
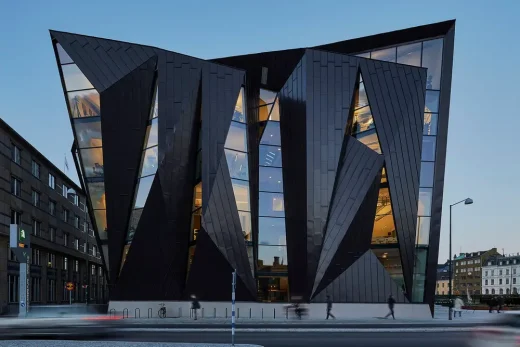
photo : Mark Syke
Tornhuset Malmö
TERROIR won an international competition in 2011, in collaboration with Kim Utzon Arkitekter, for the United Nations affiliated WMU in Malmo. This collaboration continued throughout all stages of the Tornhuset project to completion.
Featured Building Designs by Kim Utzon Arkitekter, alphabetical:
Ankerspelet housing, Malmo, Sweden
Date built: 2009
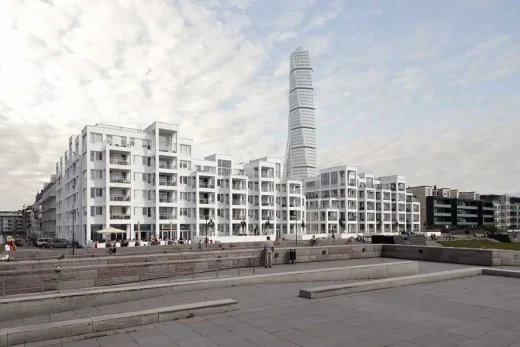
image from architect practice
Ankerspelet Malmo building
Ankerspelet is a public housing project built for MKB, and the 70 apartments are situated on the harbour front of Malmo. The precise but varied building complex is shaped like a geometrical cliff with ravines, passages and crevices and defines the western border of the new urbanisation of Vastra Hamnen.
Dunkers Kulturhus – Dunkers house for culture, Hälsingborg, Sweden
–
Tivoli Congress Centre project, Copenhagen, Denmark
Date built: 2010
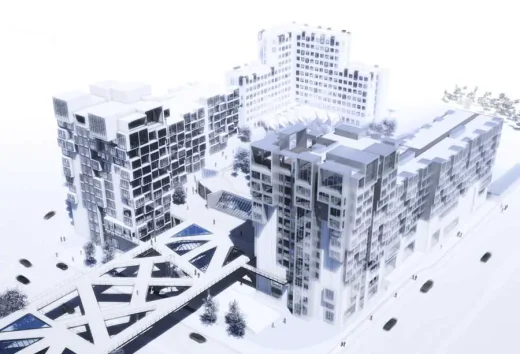
image from architects office
Tivoli Conference Centre + Hotel buildings
Utzon Center, Aalborg, Denmark
Date built: 2008
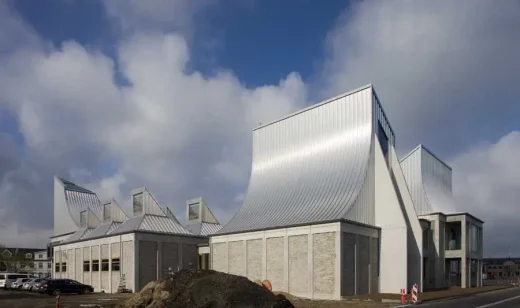
photograph : Torben Eskerod Denmark
Utzon Center building
Wakeup Hotel, Copenhagen, Denmark
Date built: 2009
see Tivoli Congress Centre building
More architecture design projects by Kim Utzon Architects online soon
Location: Copenhagen, Denmark, northern Europe
Copenhagen Architects Practice Information
Kim Utzon Arkitekter studio based in Copenhagen, Denmark
Jørn Utzon Architect
Architectural Projects with involvement of Kim Utzon:
Church at Bagsvaerd, north Copenhagen, Denmark
Date built: 1976
Design: Jørn, Kim and Jan Utzon
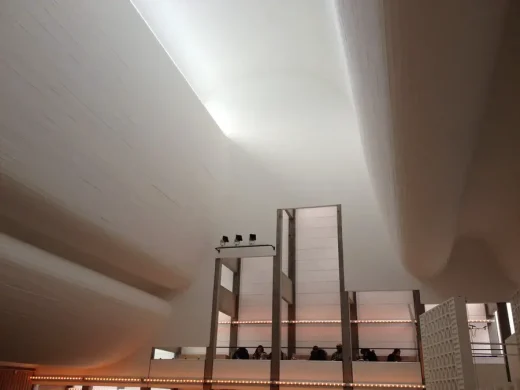
photo © Adrian Welch
Bagsværd Church building
Paustian furniture store, Nordhavn, Copenhagen, Denmark
–
Design: Jørn with Kim Utzon
Nordhavnen : Paustian Møbelhus building
Skagen Odde NatureCentre, Denmark
Dates built: 1999-2000
Design: Jørn, Kim and Jan Utzon
Jørn Utzon’s sons: Kim and Jan
Jørn Utzon talk by Professor Richard Weston
Website: https://www.kimutzon.dk/
Kuwait National Assembly building
Denmark Buildings
Panda House, Copenhagen Zoo, Roskildevej 32
Architects: BIG
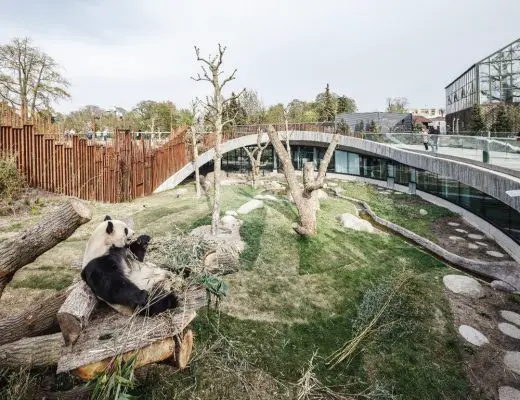
photo : Rasmus Hjortshøj
Panda House, Copenhagen Zoo
The new home for giant pandas Mao Sun and Xing Er in Copenhagen Zoo resembles the panda’s natural habitat and creates a peaceful living environment for one of the world’s rarest mammals.
Design: C.F. Møller Architects
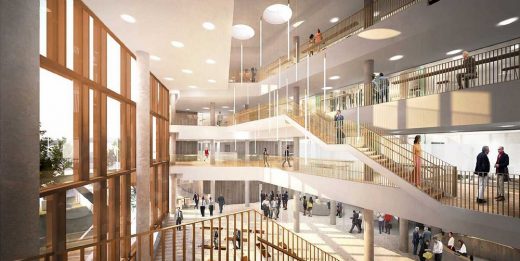
image Courtesy architecture office
Carlsberg Central Office in Valby
The Carlsberg Group’s new central office provides the framework for a modern and dynamic workplace, where the intention has been to design a building that creates identity, knowledge sharing and innovation. At the same time it has been important that the building stands in harmony with its surroundings and has the aesthetic quality that characterises Carlsberg as a company.
Buildings / photos for the Kim Utzon Arkitekter page welcome.

