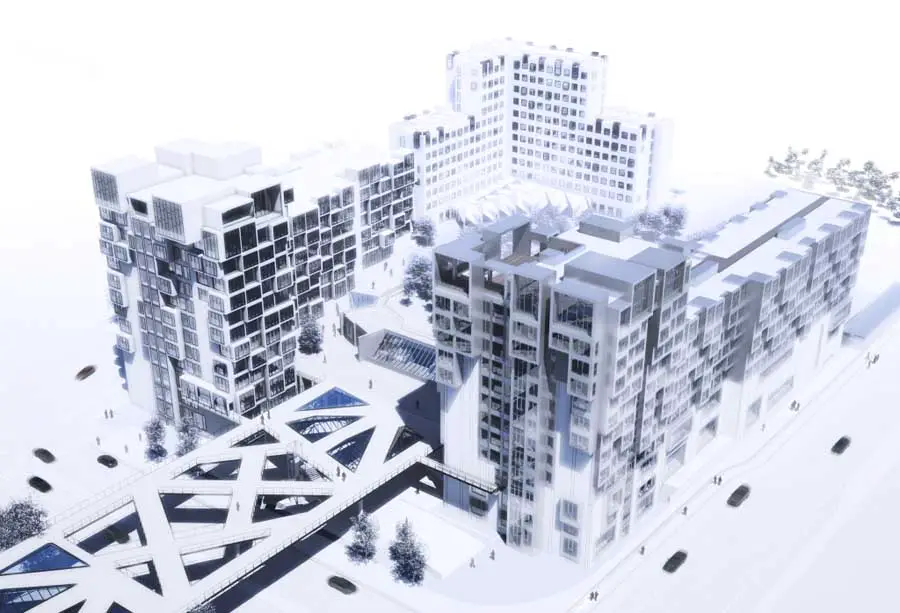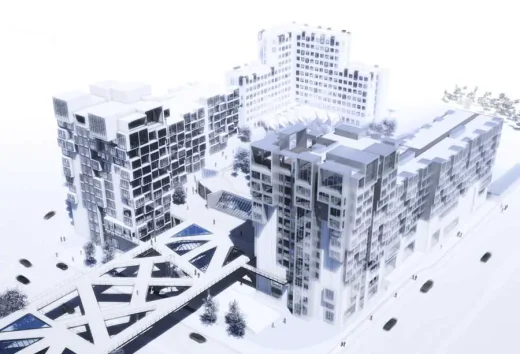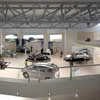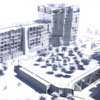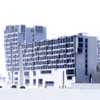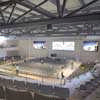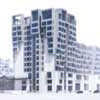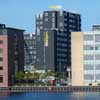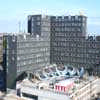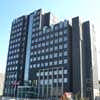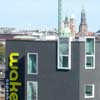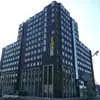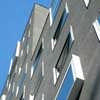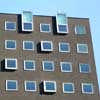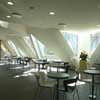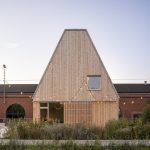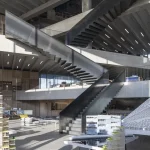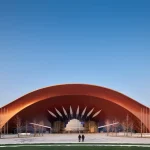Tivoli Congress Centre Copenhagen building project news, Danish design images
Conference Centre + Hotel in Copenhagen
Convention Center Denmark: Architecture Information design by Kim Utzon Arkitekter
post updated 30 October 2024
Tivoli Hotel + conference centre, Copenhagen
2010
Design: Kim Utzon Arkitekter
18 Feb 2010
Tivoli Congress Centre
Tivoli Congress Centre realizes the plan of providing Copenhagen with a large, and centrally placed congress- and conference centre. The centre can seat up to 4000 delegates with 3 associated hotels. The hotels consist of approximately 1,300 rooms with related facilities. The total area covers 70.000 square metres.
The organisation and the architectural layout of the three hotels provide optimum conditions for an interaction between the buildings, the green pedestrian street, and the wider surroundings. Structured by a distinctively layered and varied façade and by constantly shifting roof-formations, the architecture of the hotels is inspired by the natural conditions of the site – the cliff-formations eroded by the sea.
Tivoli Congress Centre from south:
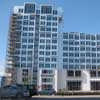
photo © Adrian Welch
From Kalvebod allé the guest can entre the foyers and the main lobby of the hotels. The restaurants of the three hotels are situated on the same level as the green pedestrian street. Their spaces are orientated outwards, providing ample opportunity for a lively public space to emerge, not only for the guests at the hotels but also for the many people that move through the city from Bernstorffsgade to Dybbølsbro.
The large conference centre is placed as a cliff formation between the three hotels; it will project itself up through the pedestrian street like a rock in the Swedish skerries. Staircases provide access from the street down to the congress auditorium and the lobby of the conference centre. A major amphitheatre for outdoor performances is planned on the north-eastern side of the auditorium, both for conference-events and for public concerts.
Tivoli Congress Centre – Building Information
Address: Kalvebod Allé, Copenhagen, Denmark
Year: 2009
Size: 72.800 sqm · 783.600 sqft
Entrepriseform: Totalentreprise
Client: Arp Hansen Hotel Group
Building Engineer: EKJ A/S
Contractor: Arpe & Kjeldsholm
Landscape: SLA
Decoration: Interiør Gruppen
Tivoli Hotel Conference Centre images / information from Kim Utzon Arkitekter
Wakeup Hotel photos
Wakeup Hotel, Copenhagen
2009
Kim Utzon Arkitekter
Address: Arni Magnussons Gade 2, 1577 København V, Denmark
Phone: +45 44 87 00 00
Copenhagen Architecture
Copenhagen Architecture Studios
Copenhagen Building News – Selection
Tivoli Concert Hall
Design: 3XN
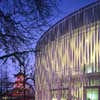
photograph from architect
Tivoli Concert Hall
Tivoli Gardens Hotel, central Copenhagen
Design: Foster + Partners
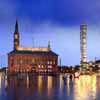
image : Foster + Partners
Tivoli hotel building
Royal Playhouse
Design: Lundgaard & Tranberg Arkitekter
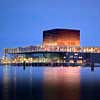
photo : Jens Lindhe
Royal Playhouse
Website: Tivoli Hotel
Comments / photos for the Tivoli Congress Centre Copenhagen Architecture page welcome

