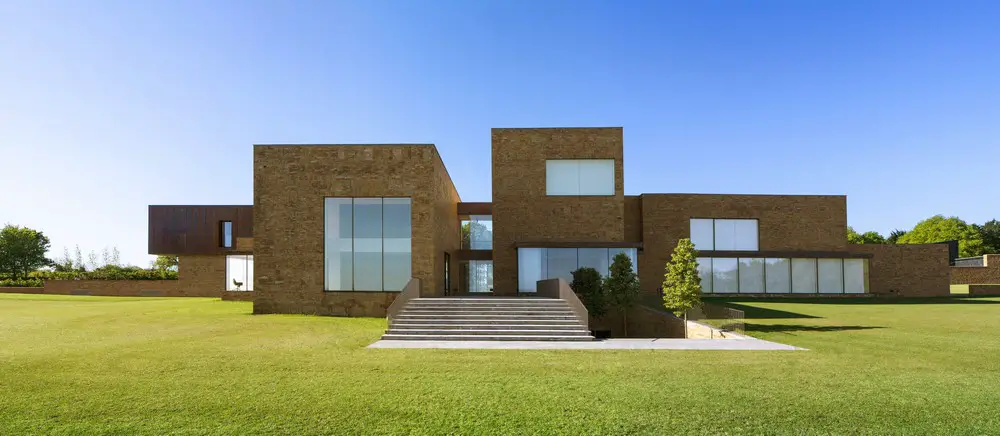James Gorst Architects, Clerkenwell Architecture Studio, Building, Projects, London Design Office
James Gorst Architects Studio
Contemporary English Architect Practice, UK Design Office Information + Images
post updated 6 Jan 2021
James Gorst – Key Projects
New Temple Complex, Hampshire, southern England, UK
Date: in progress
A composition of brick pavilions arranged around a courtyard garden, connected by a glazed, timber cloister. The architecture draws on sacred geometries and ancient ley lines, creating a natural stone pendentive dome crowned with a timber lantern.
Fulford Farm, Northamptonshire, central England, UK
Date built: 2016
This contemporary interpretation of a country house creates a series of interlocking blocks that frame views across the landscape and into a sheltered private courtyard. The juxtaposition of each element clad in ironstone, bronze cladding and black timber cladding, carefully reiterates the earthy tones of the fields beyond.
Hillside, Surrey, southern England, UK
Date built: 2018
A proposal for a family home in Surrey. Positioned on a ridge overlooking the South Downs National Park, an enveloping north approach opens up to impressive views to the south. The free-flowing ground floor living spaces are designed to exploit the aspect of the landscape beyond.
28 Mar 2018
RIBA East Awards Shortlist 2018
Downs House, Suffolk, is one of nineteen buildings shortlisted for RIBA East 2018 regional awards:
21 Mar 2017
Major Buildings by James Gorst Architects, alphabetical:
New house in Surrey Shortlisted for RIBA Southeast Awards 2017
One of fourteen buildings shortlisted for RIBA Southeast 2017 Awards:
Private house, Surrey:
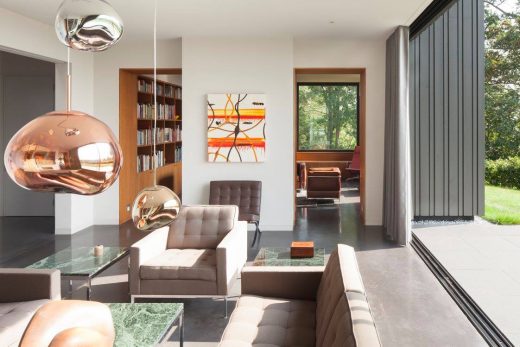
photo : Stale Eriksen
RIBA Southeast Award for Music and Drama Schools for New house in Surrey
A Private House in Northamptonshire, England, UK – Single dwelling, residential
Date built: 2015-16
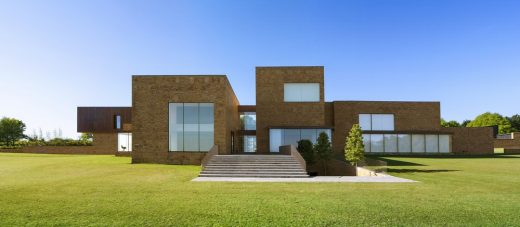
photo courtesy RIBA
A RIBA National Award Winner 2016 – 23 Jun 2016
The Lodge, Whithurst Park, Kirdford, West Sussex, England, UK
Date built: 2002/03
42 Glebe Place, London SW3, England, UK
Date built: 1996
More design projects by James Gorst Architects online soon
Contact Details:
Address: 35 Lamb’s Conduit Street, London, WC1N 3NG
Phone: 020 7336 7140
Email: [email protected]
Location: London, south east England, UK
Clerkenwell Architect Practice Information
Architect studio based in Clerkenwell, London, England, established 1981.
James Gorst Architects was established 1981 and for over thirty years they have collaborated with clients to realise their architectural ambitions as they change over the course of a lifetime.
The architect practice provide a uniquely tailored architectural service encompassing all of your properties from listed townhouses and apartments in the world’s capitals to large, contemporary residences in the British countryside and beyond.
The architect office’s considerable experience in gaining planning permissions and consents for challenging sites has allowed the firm to produce some of the largest new residences in the United Kingdom alongside the refurbishment of Royal Exchange in the City of London and the construction of a new Orthodox chapel on the island of Mykonos, Greece.
The architects firm have an established reputation in the world of furniture and interior design and we regularly collaborate with artists and textile designers. In their view, a sensitive approach towards the subtle intimacies of the interior is as important as the ability to handle the challenge of architectural form.
London Architect – design firm listings on e-architect
London Architecture : news + key projects
Architecture in London
Contemporary Architecture in London – architectural selection below:
London Architects
Design: Wright & Wright
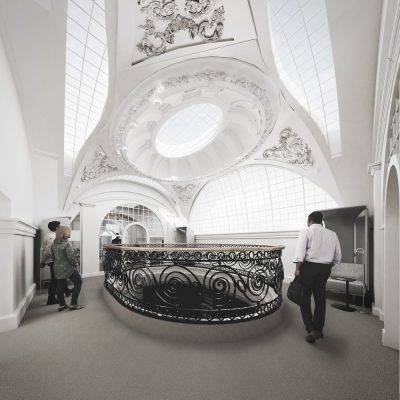
image © architects
British Academy Refurbishment
Wright & Wright has started work on a project to remodel the grade I-listed offices of the British Academy in central London. This Carlton House Terrace project won Listed Building Consent this summer.
English Buildings
English Houses
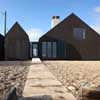
photo Courtesy of Living Architecture
Comments / photos for the James Gorst Architects page welcome
Website: www.jamesgorstarchitects.co.uk

