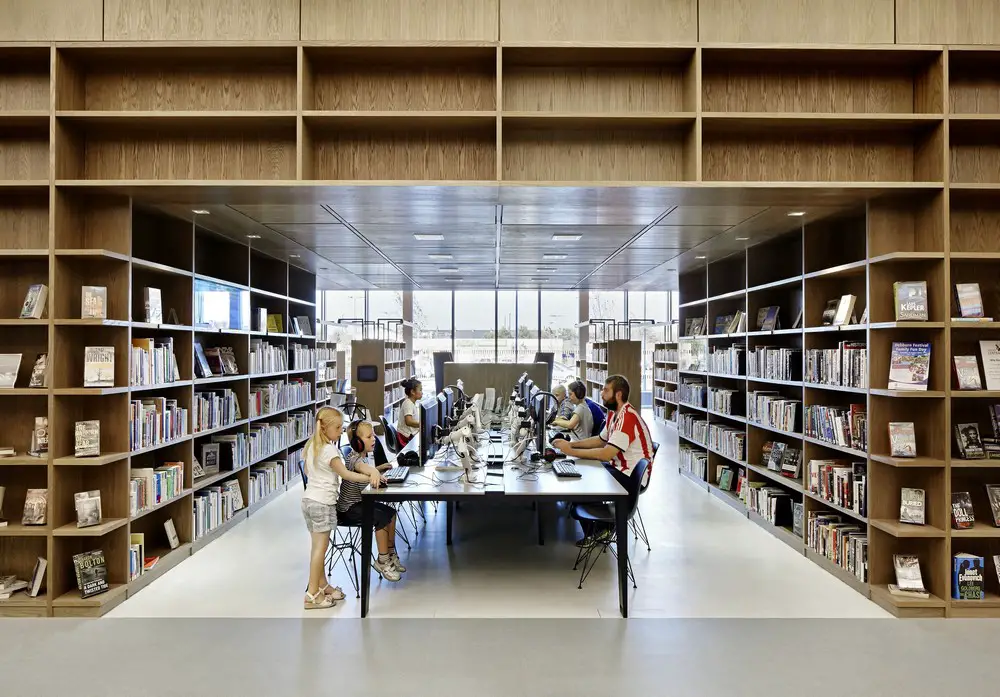FaulknerBrowns Architects, London building designs, British sports centre projects
FaulknerBrowns Architects : Architecture
Contemporary British Architectural Practice, UK Design Office News
post updated 23 May 2025
FaulknerBrowns Architects News – latest additions to this page, arranged chronologically:
14 June 2023
Lee Valley Ice Centre opening, Waltham Forest, Lee Valley, east London, southeast England, UK
Architect: FaulknerBrowns Architects ; Landscape Design: LDA Design
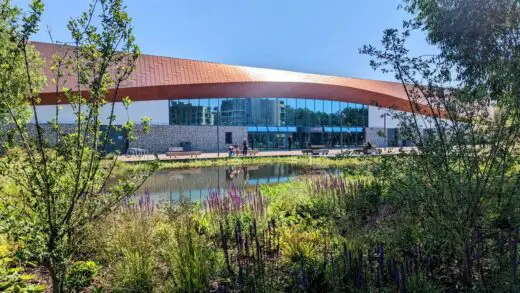
photo courtesy of LDA Design
Lee Valley Ice Centre London building
13 Feb 2023
Sunderland City Hall shortlisted for 2023 RIBA Northeast architecture awards
The restoration of Newcastle Cathedral and Sunderland’s new City Hall are among six projects that have been shortlisted for the 2023 RIBA (Royal Institute of British Architects) Northeast Awards:
2023 RIBA Northeast Awards Winners
FaulknerBrowns News
18 Nov 2022
Sport Ireland Campus masterplan, West Dublin, Republic of Ireland
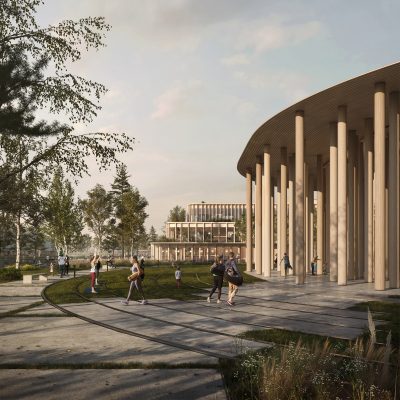
image © FaulknerBrowns
Sport Ireland Campus Dublin
7 Oct 2022
Sunderland City Hall, Vaux Site, adjacent to Keel Square, Sunderland, Tyne and Wear, north east England, UK
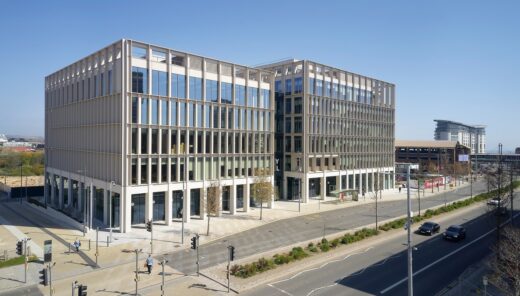
photo : HuftonCrow
Sunderland City Hall
Sunderland City Hall was celebrated as ‘Best of the Best’ at the British Council for Offices’ (BCO) National Awards in the capital last night, also taking home the ‘Corporate Workplace’ award. The office was joined by six other award winners recognised as leading examples of excellence in office space across the UK.
29 Mar 2022
Culture House, Sunderland, north east England, UK
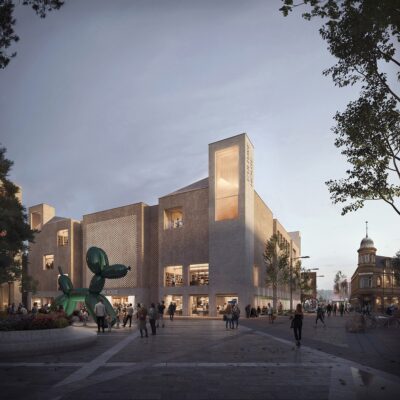
image © FaulknerBrowns – Pillar Visuals
Culture House Sunderland cultural hub design
Plans for an ambitious new cultural hub in Sunderland city centre have been approved by Sunderland City Council. Culture House, designed by FaulknerBrowns Architects, is a modern, mixed-use cultural venue that will act as new civic landmark within the wider regeneration of Sunderland.
20 Oct 2020
Masterplan unveiled for Sunderland’s major riverside regeneration, Sunderland, England, UK
Design: FaulknerBrowns Architects / Proctor & Matthews Architects / MawsonKerr Architects / Camlins
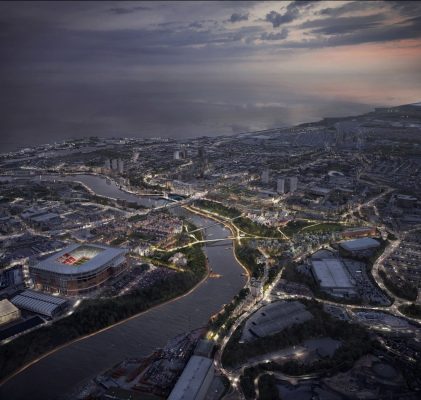
image courtesy of architects office
Riverside Sunderland Masterplan
This masterplan sets out the revival of a 33.2 hectare site on both sides of the River Wear, creating the UK’s first carbon-neutral urban quarter, building 1,000 new homes with community facilities and social infrastructure for a population of 2,500 and creating various workplaces for up to 10,000 people.
1 Oct 2020
University Student Life Building, Middlesbrough, northeast England
Design: FaulknerBrowns Architects
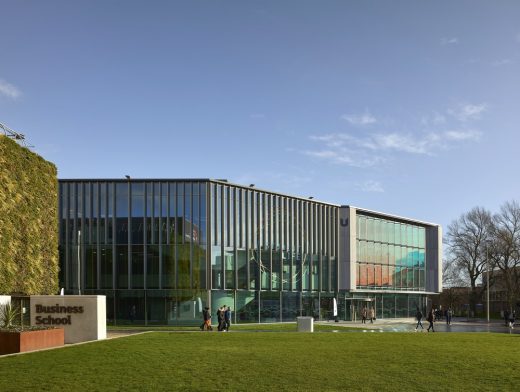
image courtesy of architecture office
Teesside University Student Life, Middlesbrough
A new focal point on Teesside University’s Middlesbrough campus, the University Student Life Building provides an open and welcoming environment where students can access support services, alongside a varied mix of learning spaces.
6 Aug 2019
Beacon of Light, Sunderland, England, UK
![]()
photo : Richard Chivers
Beacon of Light in Sunderland
The first of its kind in the UK, Beacon of Light is a unique centre for the Foundation of Light, consisting of engaging and interactive zones in education; health and fitness; sport and play; and the world of work.
De Braak Sports and Education Campus in Helmond, The Netherlands
Architects: MoederscheimMoonen Architects / FaulknerBrowns Architects / CULD
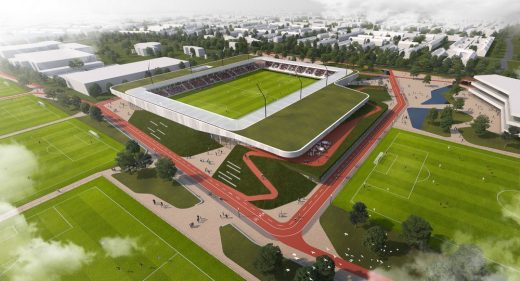
image courtesy of MoederscheimMoonen Architects, FaulknerBrowns Architects, CULD
De Braak Sports and Education Campus in Helmond
18 June 2019
Nottingham Central Library Building, Southside, Nottingham, England, UK
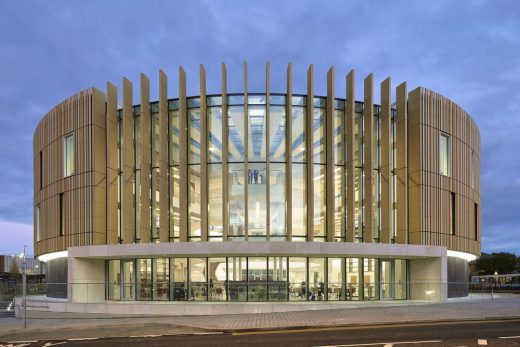
photograph : Hufton+Crow
Nottingham Central Library Building
FaulknerBrowns Architects have been appointed by Nottingham City Council in a competitive tender process to design the internal fit-out of the city’s new Central Library.
11 Aug 2018
University of Stirling Sports Centre Building, Scotland, UK
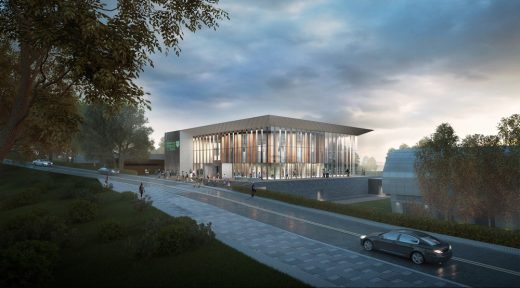
image courtesy of architecture office
University of Stirling Sports Centre Building
Stirling Council has approved plans drawn up by this architects practice, for a £20 million transformation of the University of Stirling’s sports facilities.
20 Mar 2018
Eskdale Terrace Housing, Jesmond, Newcastle, England
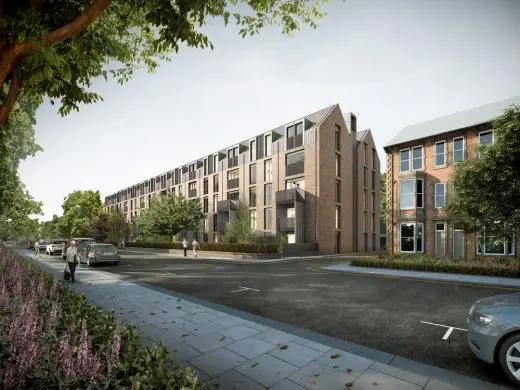
image from architecture practice
Eskdale Terrace Housing
Newcastle City Council has approved plans submitted by this architecture practice, on behalf of PegasusLife, for a scheme which represents a new approach to later living in the city. This will be the developer’s first scheme north of Manchester, and their first collaboration with FaulknerBrowns.
7 Feb 2018
Swindon Indoor Snow Centre Building, Wiltshire, England, UK
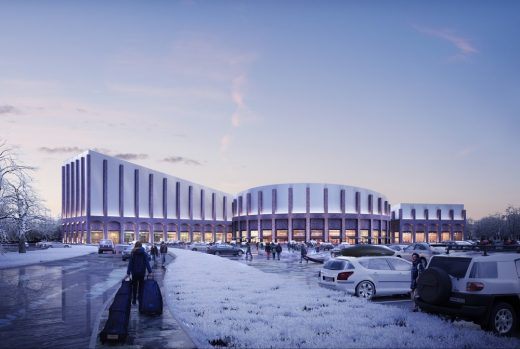
image from architecture practice
Swindon Indoor Snow Centre Building
An application for planning permission has been submitted to Swindon Borough Council by this architects office, on behalf of Seven Capital, for a major new indoor snow centre and leisure destination in Swindon. If approved, the scheme will become the fifth snow slope designed by the practice, and only the seventh in the UK.
4 Oct 2017
Derby Swimming Pool Complex, north England, UK
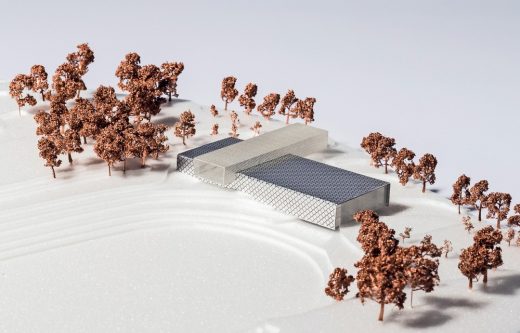
image from architecture practice
Derby Swimming Pool Complex
Derby City Council has unveiled ambitious plans for a state-of-the-art swimming and leisure facility. The facility, which is being project managed by Mace, is planned as a replacement swimming pool complex alongside the Moorways Athletic Stadium.
2 Oct 2017
Durham University Centre for Teaching and Learning, Lower Mountjoy, County Durham, northeast England, UK
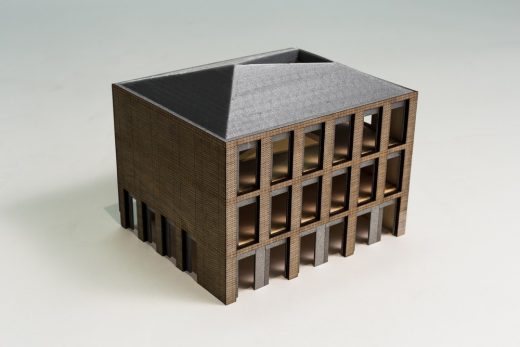
image courtesy of architects
Durham University Centre for Teaching and Learning
The building, at Lower Mountjoy, will host a wide range of learning environments and technologies, including new classrooms that will allow students to share courses in real time with students from peer institutions around the world.
25 Jun 2017
Queen’s Parade in Bangor Redevelopment, Northern Ireland
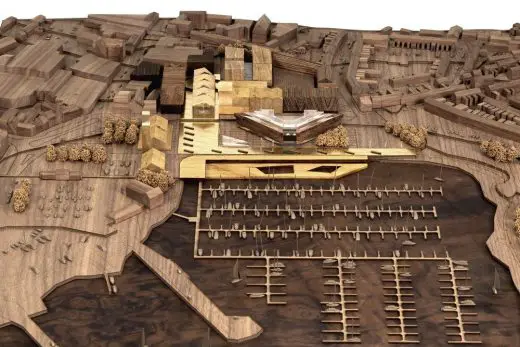
image courtesy of architects
Queen’s Parade masterplan Bangor
Angelvale Consortium, supported by FaulknerBrowns Architects in the role of masterplanner, has been appointed by the Department for Communities and Ards and North Down Borough Council, as the preferred developer for the re-development of Queen’s Parade, Bangor.
3 Oct 2016
Latymer Upper School Sports Centre, West London, England, UK
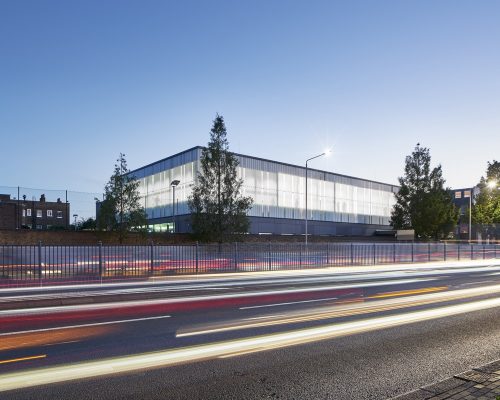
photo : Guy Archard
Latymer Upper School Sports Centre Building
2 Aug 2016
Water Park Building, Coventry, West Midlands, Central England
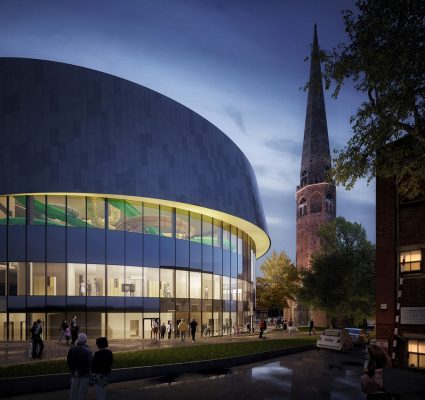
image from architect
Water Park Building in Coventry
This building has received planning approval. The tight city centre site has informed a design that stacks the accommodation vertically instead of sprawling horizontally.
23 Jun 2016
Hebburn Central, Hebburn, Tyne and Wear, England, UK
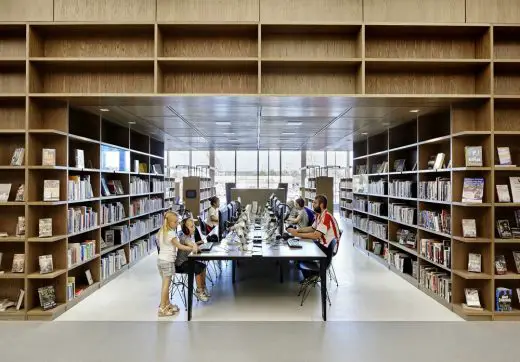
photo courtesy RIBA
A RIBA Awards national winner – 23 Jun 2016
Typology: Leisure, community Library, education
23 Jul 2013
Number One Riverside, Rochdale, England
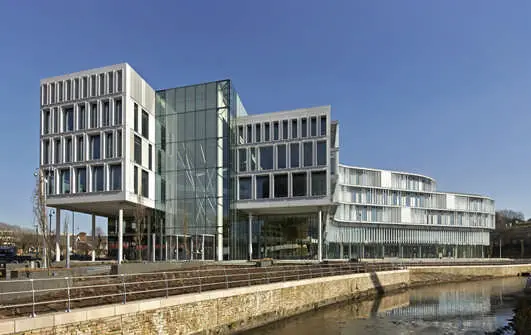
photo © Hufton+Crow
Number One Riverside Rochdale
After a successful design competition, Faulknerbrowns were asked by Rochdale Borough Council to design a new civic office to achieve three strategic objectives.
New Academic Building at Newcastle University, England
29 Jun 2011
Faulkner Brown has designed the building as part of a £50M ‘INTO’ centre providing overseas student teaching and accommodation within the University’s King’s Campus in Newcastle-upon-Tyne.
INTO Academic – Visualisation of the completed Academic Building:
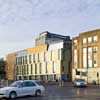
picture Courtesy Faulkner Brown
The Academic Building is a concrete framed building arranged over five floors, incorporating a structural steel frame to support a standing seam brass roof. It has a reinforced concrete basement constructed in contiguous piles.
The design features a dramatic atrium spanning the building’s length and a bold stone-glass façade revealing the open-plan ground floor at street level. The envelope cladding consists of sandstone panels, rain screen, structural glazing, curtain walling and traditional brick work.
It will provide circa 3,000m2 of teaching and recreational space for around 700 students, including a cafe, specially designed language and science labs, a lecture theatre, and offices for administration and teaching staff.
Due to open summer 2012, Newcastle is INTO’s biggest student centre yet, and will also include two new halls of residence. Altogether, the development will comprise 11,500 m2 of new build together with 3,000m2 of refurbished student living accommodation in 537 units.
McGee Construction was awarded the nine-month, £4.6M subcontract concrete works by main contractor, Balfour Beatty Construction Northern Limited. INTO Newcastle is a joint venture between Newcastle University and INTO Partnerships to provide an exciting new overseas student teaching and residential.
FaulknerBrowns – Key Projects
Past Designs by FaulknerBrowns:
CitySpace, University of Sunderland, northeast England
2010
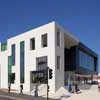
picture : Martine Hamilton Knight
CitySpace Sunderland
Featured Buildings by FaulknerBrowns Architects, alphabetical:
Chill Factor e, Trafford, Manchester, England
2008
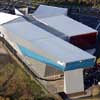
photo © webbaviation
UK’s longest indoor ski slope
Gateshead International Stadium Regional Hub, Northeast England
–
RIBA Awards 2007 shortlist – Northeast Region
Sports Science & Research Facility, Holyrood Rd, Edinburgh, Scotland
1999-2001
Faulkner Brown : University building
The Waterfront Centre – Cineworld complex, St Helier, Jersey, UK
–
Xscape, Castleford, West Yorkshire, England
–
Xscape, Braehead, nr Glasgow, Scotland
2006
Xscape at Braehead Shopping Centre
More architectural projects by FaulknerBrowns Architects online soon
Location: Northumbrian Way, Newcastle upon Tyne, NE12 6QW, Northeast England, UK
Newcastle Architects Practice Information
Architect studio based in Newcastle upon Tyne and in Darlington, both northern England, UK
FaulknerBrowns Architects formerly titled Faulkner Brown Associates
Edinburgh University building in more detail:
Location: St Leonard’s Land, Holyrood Road, opp. St John Street
Refurbishment of Moray House by Gordon & Dey 1970
Seventies building reskinned by Faulkner Brown
Website: www.faulknerbrowns.co.uk
Contemporary English Architectural Designs
London Architecture : news + key projects
Buildings / photos for the Faulkner Brown Architects page welcome

