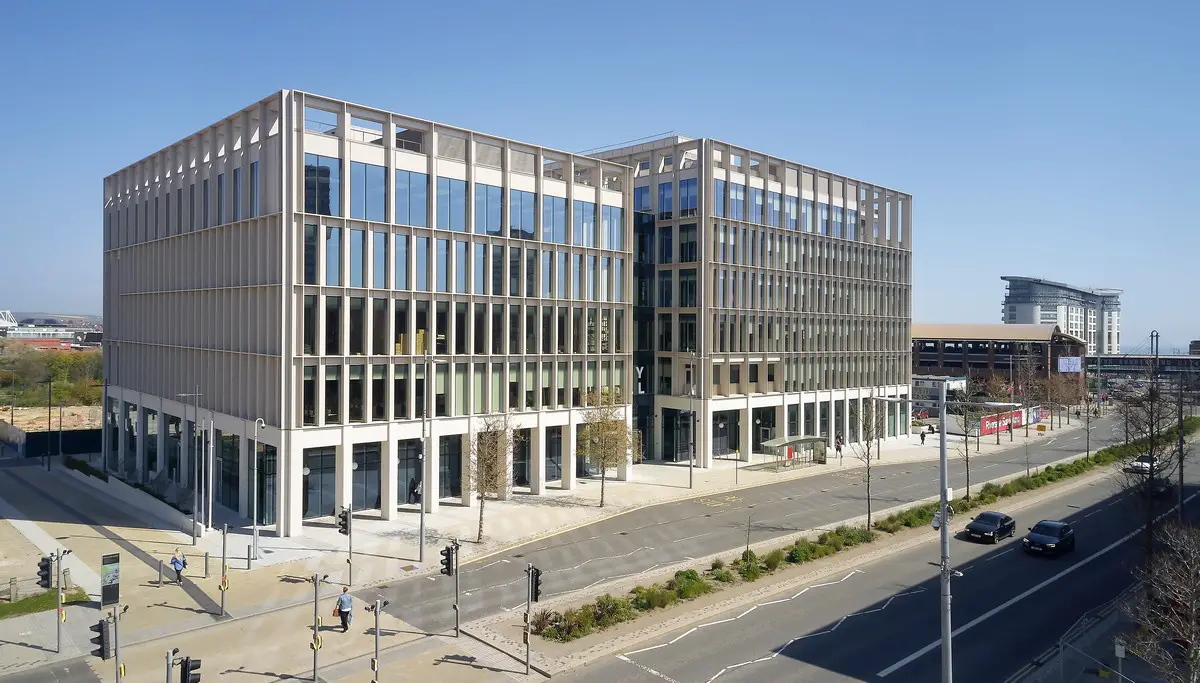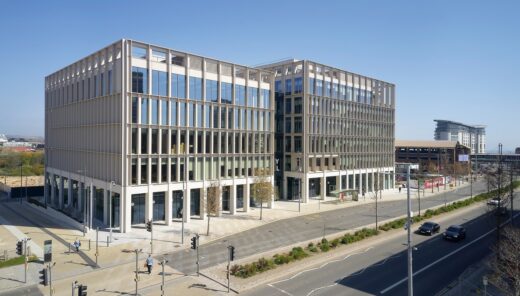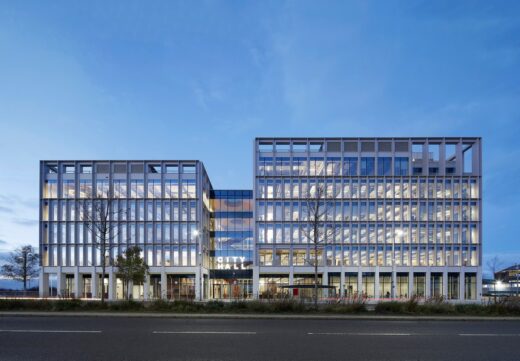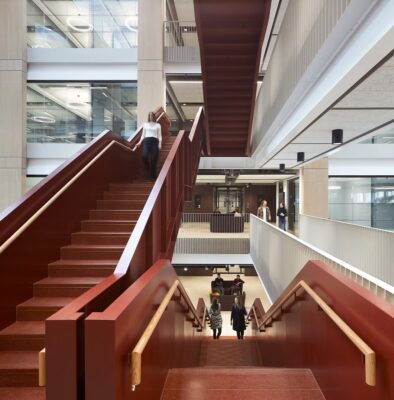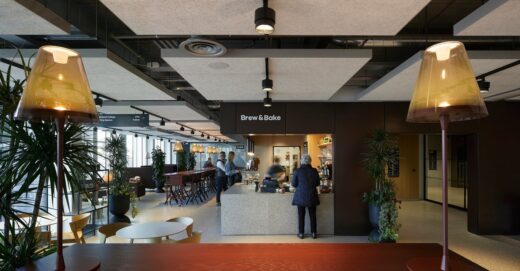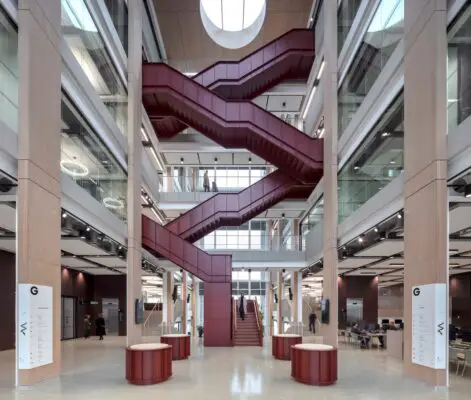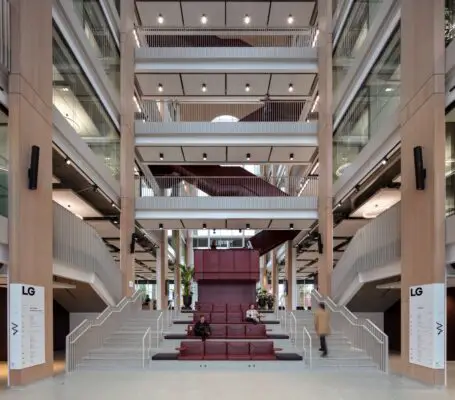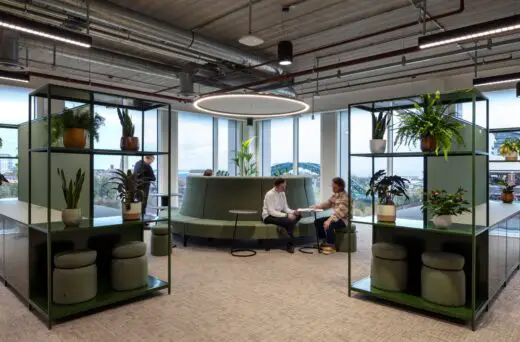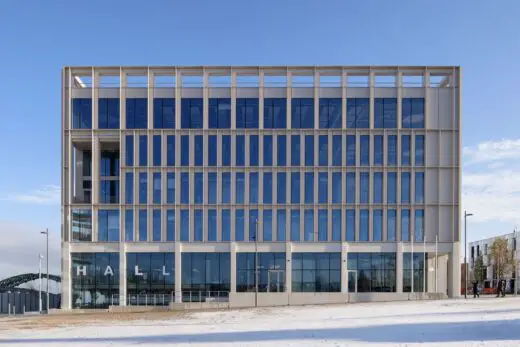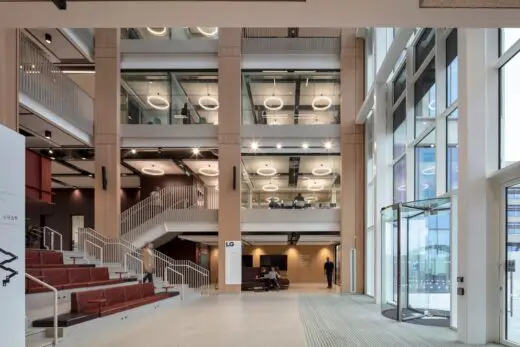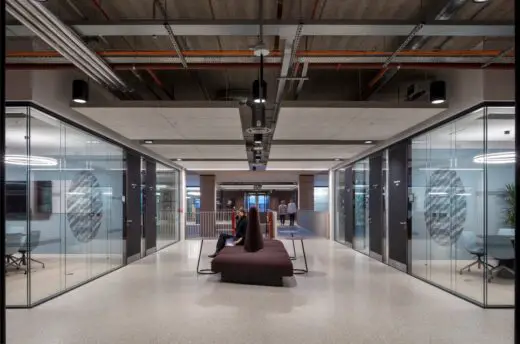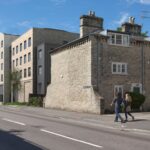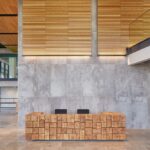Sunderland City Hall Building Images, Vaux Site Offices, Architects, UK Civic Facility Award News
Sunderland City Hall Building News
13 Feb 2023
Sunderland City Hall shortlisted for 2023 RIBA Northeast architecture awards
The restoration of Newcastle Cathedral and Sunderland’s new City Hall are among six projects that have been shortlisted for the 2023 RIBA (Royal Institute of British Architects) Northeast Awards:
2023 RIBA Northeast Awards Winners
7 Oct 2022
Location: Vaux Site, adjacent to Keel Square, Sunderland, Tyne and Wear, north east England, UK
Sunderland City Hall by FaulknerBrowns Architects wins Award
Design: FaulknerBrowns Architects
Sunderland City Hall Building – BCO Award Winner
Sunderland City Hall was celebrated as ‘Best of the Best’ at the British Council for Offices’ (BCO) National Awards in the capital last night, also taking home the ‘Corporate Workplace’ award. The office was joined by six other award winners recognised as leading examples of excellence in office space across the UK.
The BCO’s respected National Awards programme recognises top quality office design and functionality and sets the standard for excellence across the office sector. The dinner attracted over 1,200 key players from the industry to celebrate the best-in-class buildings as the winners from the Regional Awards programme attended Grosvenor House, hoping to take home the National Award for their category.
The full list of winners is:
– ‘Best of the Best’ and ‘Corporate Workplace’: Sunderland City Hall, Sunderland
– ‘Commercial workplace’: 80 Charlotte Street, London
– ‘Refurbished/ Recycled Workplace’: FORGE, Woking
– ‘Innovation’: Cadworks, Glasgow
– ‘Fit Out of Workplace’: Dojo, The Brunel Building, London
– ‘Projects up to 1,500m²’: Bicester Eco-Business Centre, Elmsbrook
– ‘Test of Time’: The Enterprise Centre, University of East Anglia, Norwich
Judges praised Sunderland City Hall, designed by FaulknerBrowns Architects for Sunderland City Council, as an ambitious and transformative project that will be the catalyst for creating a new commercial district and rejuvenating the wider city.
“It delivers an exceptional building which embraces the heritage of Sunderland whilst offering a contemporary and welcoming environment for the diverse community who use the building,” the judges said of how City Hall demonstrates how the public sector can drive positive change, restore pride and stimulate growth.
“The vision and design quality are aspirational whilst remaining accessible and welcoming to all which is a huge achievement.” It is the creative commercial structuring coupled with outstanding social impact that makes this project a worthy winner.
Sunderland City Hall Building images / information received from British Council For Offices on 061022
Opened: September 2021
Architect: FaulknerBrowns Architects
Owner: Sunderland City Council
Construction started: 2019
Cost: £42 Million
Location: Vaux Site, Sunderland, north east England, United Kingdom
Sunderland Architecture
Sunderland Buildings by FaulknerBrowns – selection below:
Culture House
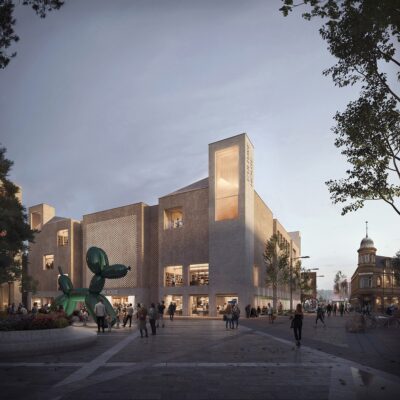
image © FaulknerBrowns – Pillar Visuals
Culture House Sunderland cultural hub design
Beacon of Light Sunderland
![]()
photo : Richard Chivers
Beacon of Light Sunderland
Masterplan unveiled for Sunderland’s major riverside regeneration
Design: FaulknerBrowns Architects / Proctor & Matthews Architects / MawsonKerr Architects / Camlins
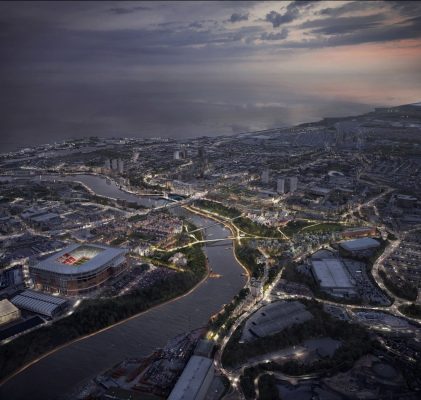
Riverside Sunderland Masterplan
Sunderland Building Designs
Contemporary Sunderland Properties – architectural selection:
tombola Building, Wylam Wharf
Design: Ryder Architecture
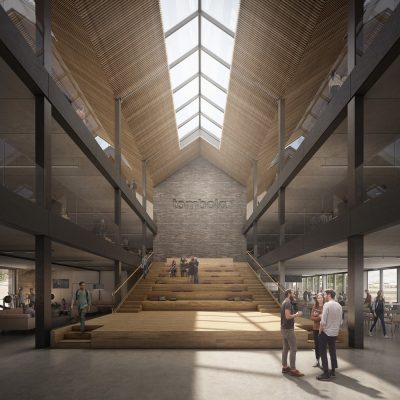
image courtesy of architecture office
Tombola Campus Sunderland Building
Music Arts and Cultural Quarter Sunderland Building
Design: Flanagan Lawrence, Architects
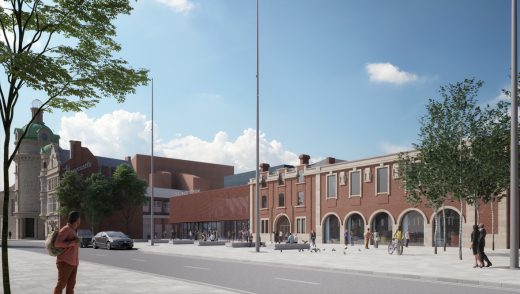
image from architects firm
Music Arts and Cultural Quarter Sunderland Building
Sunderland Vaux Brewery Site Building
Design: Feilden Clegg Bradley Studios (FCBS)
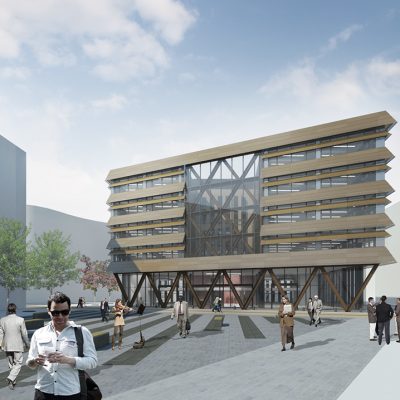
image from architects
Sunderland Vaux Brewery Site Building
Vaux : A vision for the future of the City of Sunderland
Design: CZWG
Sunderland Vaux Brewery Site
Sunderland Aquatic Centre
Red Box Interiors
Sunderland Aquatic Centre
English Architecture
Comments / photos for the Sunderland City Hall Building design by FaulknerBrowns Architects page welcome

