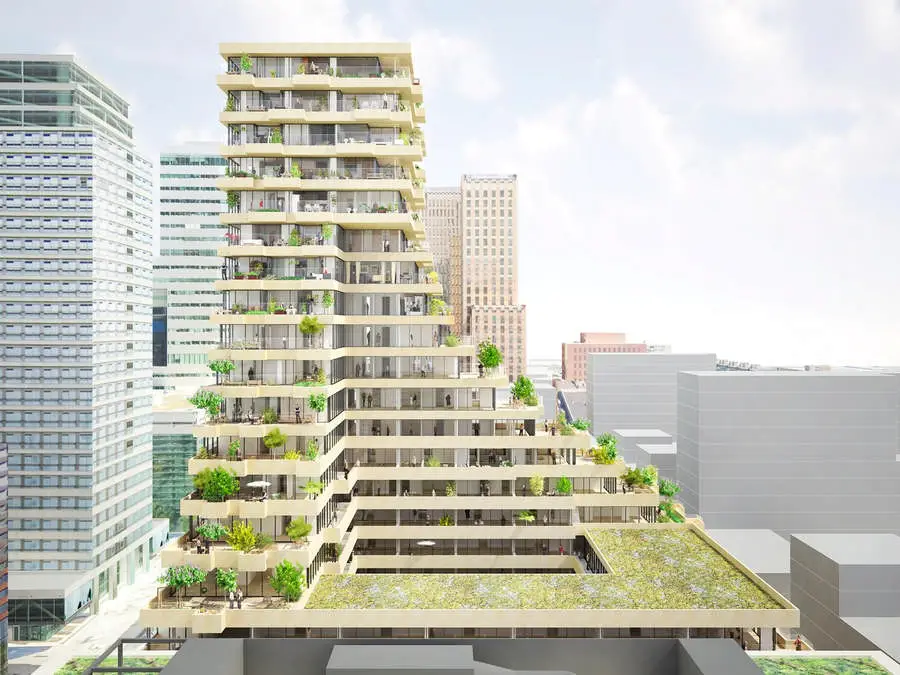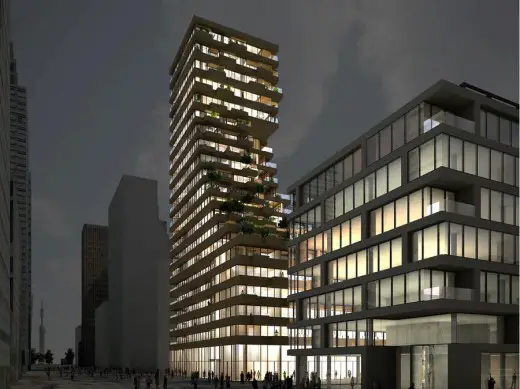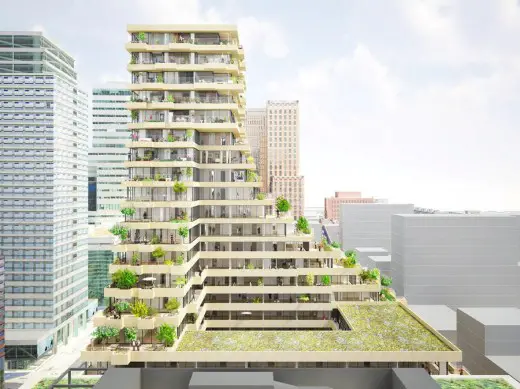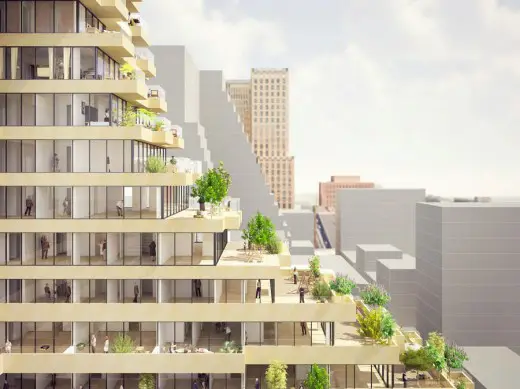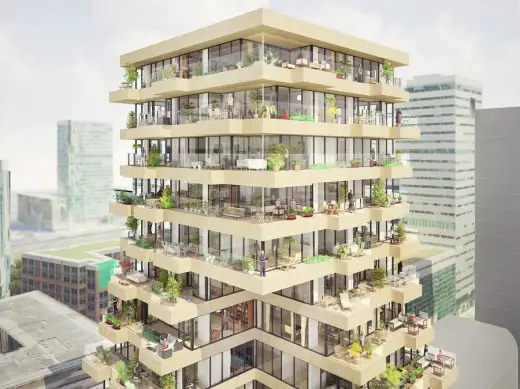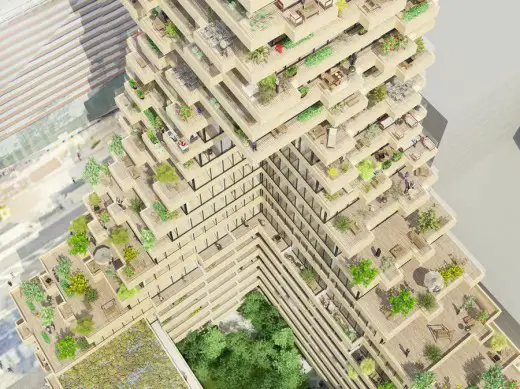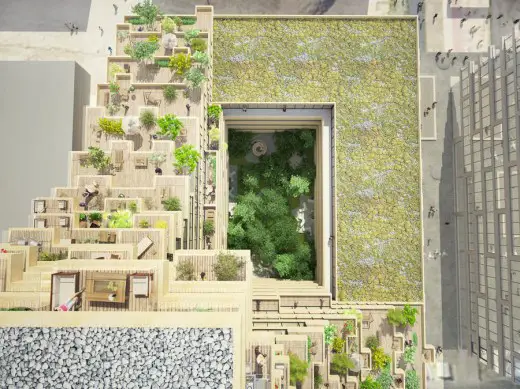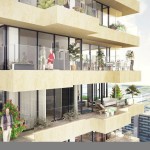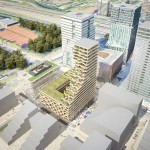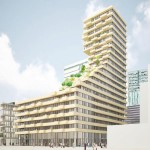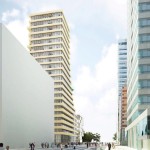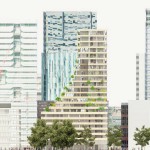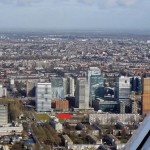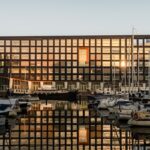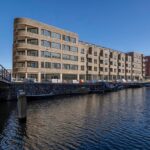Gershwin Building Amsterdam, Plot 14 Zuidas housing, Residential complex Holland
Gershwin (Plot 14) Amsterdam
Modern Zuidas Architecture design by NL Architects, The Netherlands
Residential Building in Amsterdam
Design: NL Architects
Gershwin (Plot 14) is the winning entry for a competition with only two competitors for a large residential building in Amsterdam: an ambitious and optimistic blend of perimeter Block and Tower. An attempt to blend in and stand out.
19 Jan 2014
Gershwin (Plot 14) Amsterdam Zuidas
G&S Vastgoed selected NL Architects in 2012 to develop the 22 story building on the Gustav Mahlerlaan. G&S as developer was already involved in many of the signature buildings in this area called Zuidas; the ‘Ito’, the ‘Vinoly’, the ‘UN Studio’, the ‘Rock’ by Egeraat and many others.
The Zuidas is a Central Business District: the Canary Wharf or La Defense of Amsterdam. It aspires to become a vibrant urban center; a CBD combined with residential program.
Virtually all mayor Dutch companies gravitate towards the area, but it also absorbs many European HQs of multinationals, law firms and an infinite amount of ‘shell companies’.
It is a splendid location: seven minutes from the historic center, and seven minutes from the Airport!
Ground prices are the highest in the Netherlands.
The proximity to the airport has a surprising consequence: the Zuidas is placed more or less in the flight path. As such building height is limited and visibly decreasing from its highest point, Pei Cobb’s ABN Amro bank in the east towards the much lower ING HQ in the west.
From north to south the volume falls to establish a relationship with the surroundings.
The urban layout of the Zuidas is a clever combination of tall structures in a checker board pattern placed on a plinth. The idea is to increase density while at the same time creating a European feel: perimeter blocks defining the experience of the ground level.
G&S intends to combine rental apartments and luxury flats -in principle independent entities- into one building but with very distinct qualities between the categories –floor height, size of windows, size of the outdoor space, type of access. And with separate entrances. How to articulate this difference and still synthesize a coherent complex?
Syntrus Achmea, on behalf of two pension funds, is investing in the largest share of the apartments: 80 units of about 90 m² with moderate lease prices. All units require 12.5 m² balconies facing Southwest. The apartments are positioned on a plinth of commercial facilities.
20 luxury penthouses are placed on top of this rental perimeter block. They feature flexible layouts, some are small others extra large; all are equipped with exceptionally large outdoor spaces.
The slender tower placed on the Northeastern corner rises to a height of 77 meters to define the maximum envelop, stretching out to ‘touch’ the flight path.
The two types are merged into one figure. A gentle parabolic outline comes into being creating a stepped silhouette that offers splendid terraces.
This ‘morph’ also accommodates the third typology: 30 more units, either for rent or for sale.
There are 3 types of access: gallery, corridor and directly from the elevator lobby.
The horizontal bands of the facade ‘reflect’ the striped character of the surroundings but other than the hermetic corporate personality of the office buildings Plot 14 radiates a lively residential atmosphere. Both the facade and the outline of the balcony are meandering, creating a pulsating outdoor space and a well defined but ‘fuzzy’ outline.
After a year of super enthusiastic collaboration the project was aborted…
Gershwin (Plot 14) Zuidas – Building Information
Title: Gershwin Plot 14
Address: Mahlerlaan, Amsterdam Zuidas
Date: 2012, cancelled 2013
Client: G & S Vastgoed
NL Architects: Pieter Bannenberg, Walter van Dijk, Kamiel Klaasse
Project Architect: Arne van Wees
Team: Gen Yamamoto, Gerbrand van Oostveen, Gert Jan Machiels, Aleksandra Babicka, Guillia Pastore, Milda Naujalyte, Arminas Sadzevicius, Michal Krejcik
Structural Engineers: Van der Vorm – Van Rossum Samenwerkende Ingenieurs
Installations: Wichers & Dreef
Environmental Consultant / Noise Control: Cauberg Huygen
Residential Consultant: Eefje Voogd Makelaardij
Parking: Oever Zaaijer / John Bosch
Gershwin (Plot 14) Zuidas Building Amsterdam image / information from NL Architects
Location: Mahlerlaan, Zuidas, Amsterdam, The Netherlands, western Europe
Amsterdam Buildings
Major New Dutch Buildings
Amsterdam Architecture Designs – architectural selection below:
Diamond Exchange
Design: ZJA
Diamond Exchange, Capital C Amsterdam
Amsterdam Airport Schiphol Hotel
Design: Mecanoo
Oostelijke Handelskade, Amsterdam
Amsterdam Architecture – contemporary building information
Amsterdam Buildings – historic building information
Dutch Buildings
Dutch Architecture
Comments / photos for the Gershwin (Plot 14) Amsterdam Zuidas design by NL Architects page welcome.
Website: Zuidas Amsterdam

