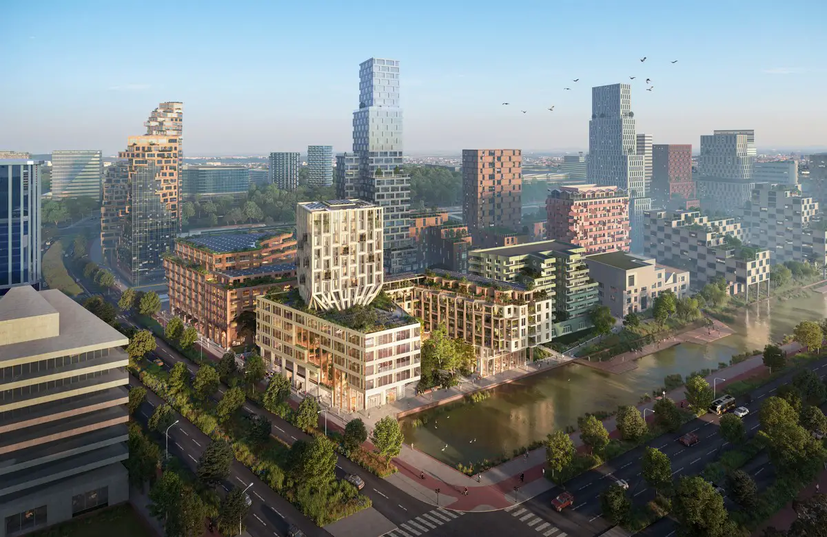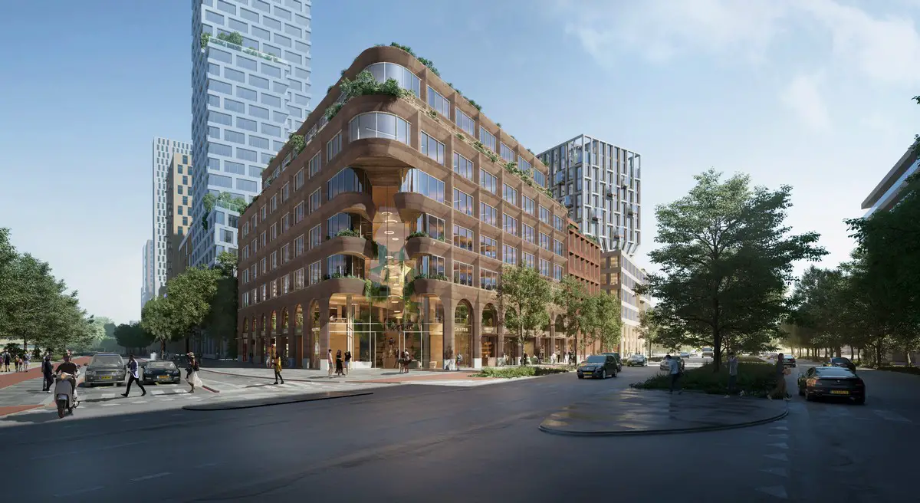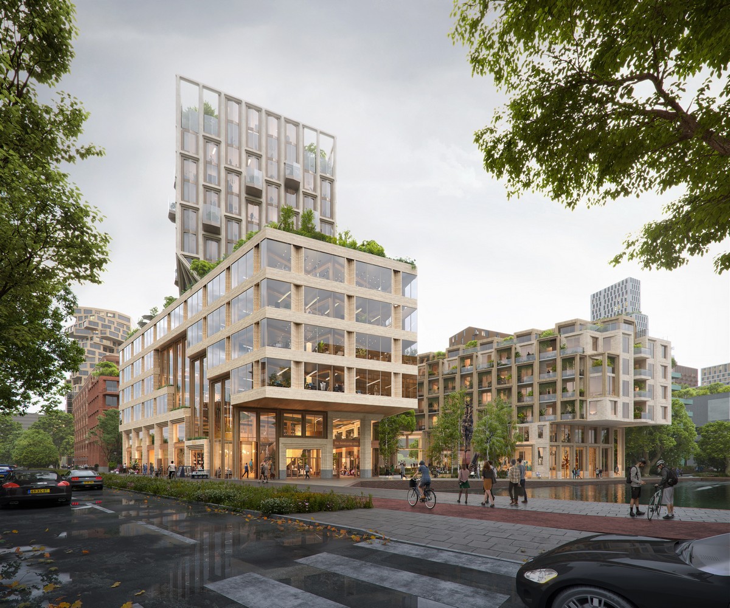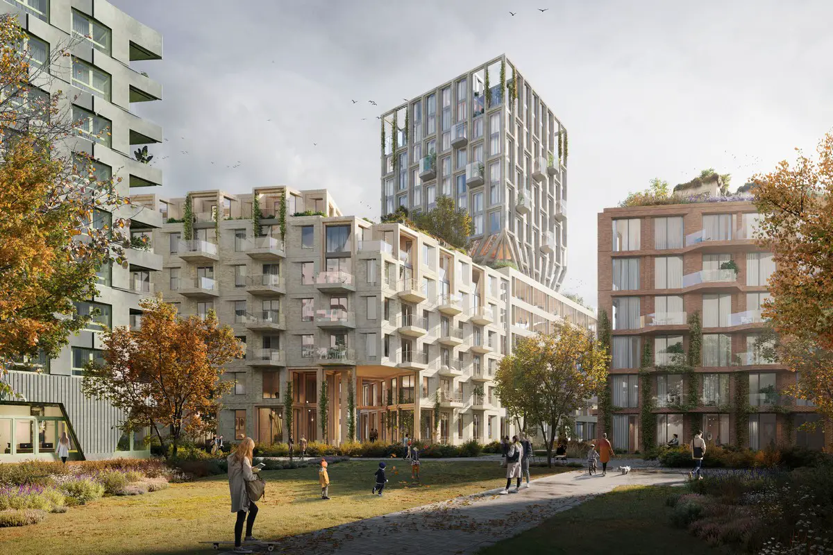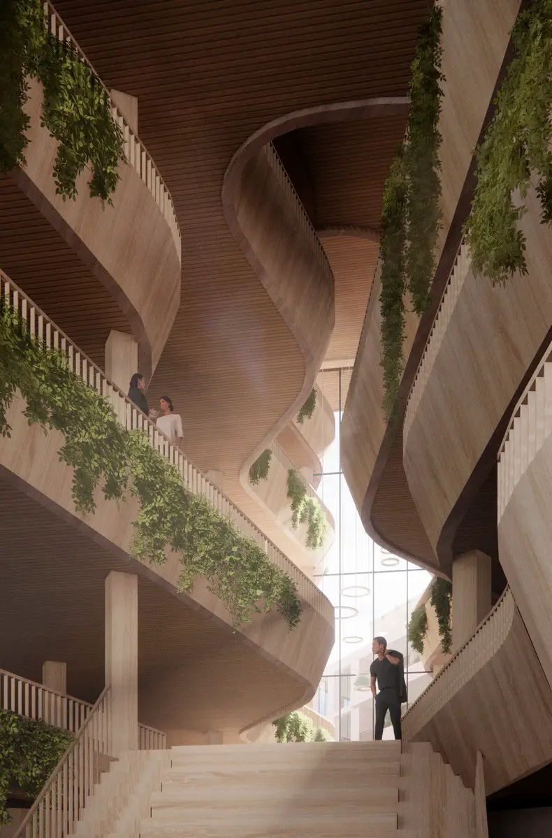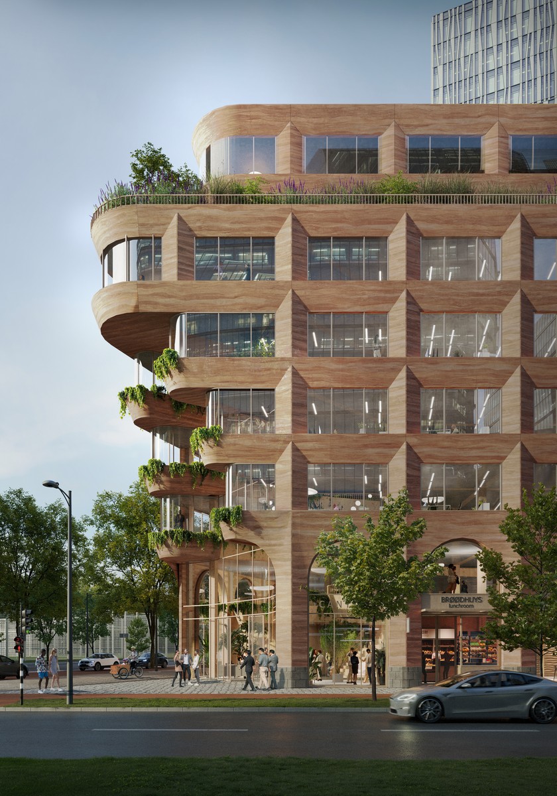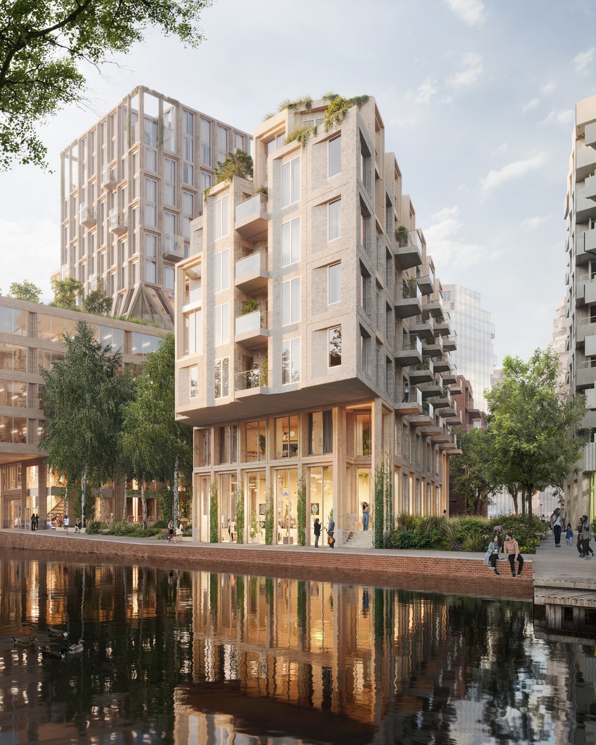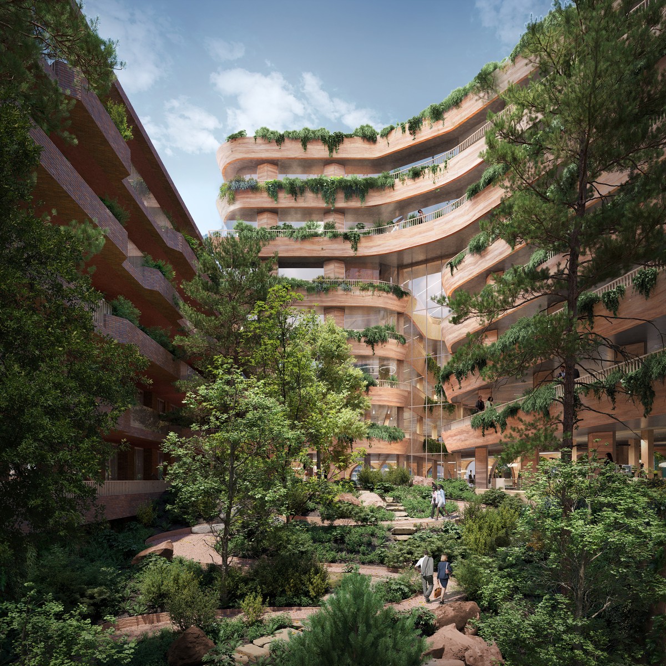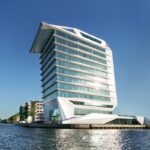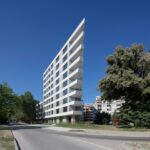The Harmony, Amsterdam Mixed-Use development, The Netherlands office property, Dutch Residential architecture photos
The Harmony Mixed-Use Development in Amsterdam
19 March 2024
Design: Powerhouse Company and Zadelhoff
Location: Amsterdam, The Netherlands
The Harmony, Holland
Powerhouse Company, in collaboration with Zadelhoff, wins Ravel tender with The Harmony on the Amsterdam Zuidas
An architectural harmony of buildings with offices, homes, and public space as a new connection on the Zuidas and future residential area Ravel
The Harmony is a perfect blend of office space, commercial facilities, and affordable family homes. Consisting of two distinctive elements—The Canyon and The Coast—integrated seamlessly into an architectural ensemble, it fosters a harmonious living, working, and relaxing environment. The project is developed by Zadelhoff and establishes a new connection between Zuidas and Ravel.
A welcoming addition at the intersection
Situated at a pivotal point between the high-urban Zuidas and the tranquil Ravel residential area, Powerhouse Company designed two buildings, each with a distinct theme. The Canyon embodies a warm and earthy ambiance with rounded shapes, while The Coast features a lighter and orthogonal design. The Harmony is divided into five volumes, creating a smaller scale that fits the surrounding residential area. Offices are situated on the formal side, while the residential program remains on the informal side. This thoughtful urban design makes the gardens accessible to everyone, anchoring the buildings in the urban fabric.
‘We opted for two strong and recognizable design themes, aligning with the distinctive buildings on the Zuidas.’ – Lex Lagendijk, Project Architect
The Canyon
The Canyon sits adjacent to The Valley, blending both residential and office volumes. The vision was to create a symbiosis between orthogonal grids and natural, organic forms, reflecting the majestic appearance of a natural canyon. Infused with earthy warm tones and undulating shapes, the architects aim to evoke a timeless and unique presence. The Canyon Passage stands out as a remarkable feature; spanning over five floors, it interrupts the building’s structure with a spectacular entrance gesture, offering visitors a stunning spatial experience.
The Coast
With The Coast, Powerhouse Company, together with Zadelhoff, offer hybrid buildings with diverse programs, integrating nature along park paths and urban amenities along the city boulevard. The expansive coastal garden features birch trees, pebbles, and wooden beams, providing a playful space for relaxation. Inspired by the hues of the sea and beach, light and white tones promote calmness and balance. The Coast draws inspiration from coastal chalk formations through orthogonal and blocky frames, echoed in both office and residential volumes. The design pays homage to this theme with the Coastal Garden and Gate.
Refined ensemble
Inspired by nature, each building features its own color scheme and ambiance, with high-quality inner gardens—the Hellingbos in The Canyon and the Coastal Garden in The Coast—providing a serene oasis for residents and visitors alike. The greenery serves as a tranquil place where people gather and recreate, offering space for flora and fauna. Sustainability plays a significant role in the material choices; the design team opted for a hybrid building structure, utilizing both concrete and wood. A selection of high-quality facade materials not only enhances aesthetics but also reduces CO2 emissions. The warm and nuanced color tones contribute to the overall ambiance. Powerhouse Company and Zadelhoff are creating a tranquil and green residential area seamlessly integrated into the urban landscape, in the heart of the city.
The Harmony in Amsterdam, The Netherlands – Building Information
Architects: Powerhouse Company – https://www.powerhouse-company.com/
Project name: The Harmony
Client: Zadelhoff – https://www.zadelhoff.nl/en/
Budget: Confidential
Period: 2023 – ongoing
Area: 35,000 sqm
Status: Concept
Location: Amsterdam, Netherlands
Typology: Living, Public Building, Offices
Partner Architect: Paul Stavert
Project Architect: Lex Lagendijk
Team: Niels Baljet, Emma Scholten, Meagan Kerr, Gert Ververs, Robert Cuijpers, Raphaël van der Peijl, Jagoda Owsianna, Albert Richters, Dinara Gataullina
Visualization: Vivid-Vision, Atchain, Powerhouse Company
Landscape design: Timo Cents Landscape & Urban Designer
Engineer: LBP I Sight, Ingenieursburo Linssen
Consultant: Basalt Bouwadvies BV
Scores:
The high-quality office space will, upon completion, be certified with at least a BREEAM Excellent Label, while also meeting the requirements for “Paris Proof.”
Photography by Ossip van Duivenbode
The Harmony, Amsterdam, The Netherlands images / information received 190324
Location: Amsterdam, The Netherlands, The Netherlands, western Europe
Amsterdam Buildings
Major New Dutch Capital Building Designs
Jonas IJburg
Design: Orange Architects
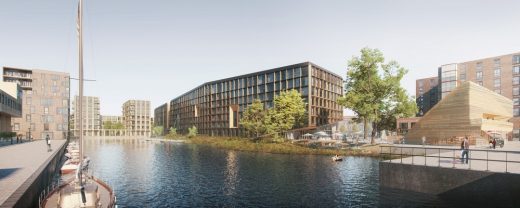
image courtesy of architects
Jonas Kavel 42A IJburg Building
Soendablok Apartments
Design: M3H Architects
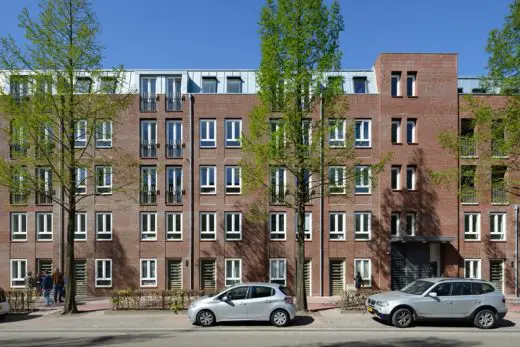
photograph : M3H Architects
Soendablok Apartments
Robin Wood, Centrumeiland, IJburg
Design: Marc Koehler Architects and ANA Architects
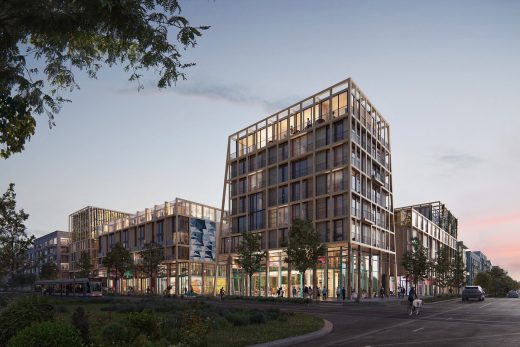
image courtesy of architects practice
Robin Wood IJburg
Sluishuis IJburg Building in Amsterdam
Design: BIG – Bjarke Ingels Group and Barcode Architects
Sluishuis IJburg Building
Valley Towers at Amsterdam CBD Zuidas
Architects: MVRDV
Valley Towers Amsterdam
Residential Complex on Zeeburger Island, Amsterdam, the Netherlands
Design: Studioninedots Architects
photo : Peter Cuypers
Residential Complex on Zeeburger Island
Amsterdam Walking Tours by e-architect
Amsterdam Architecture – contemporary building information
Amsterdam Buildings – historic building information
Comments / photos for the The Harmony, Amsterdam, The Netherlands design by Powerhouse Company and Zadelhoff page welcome

