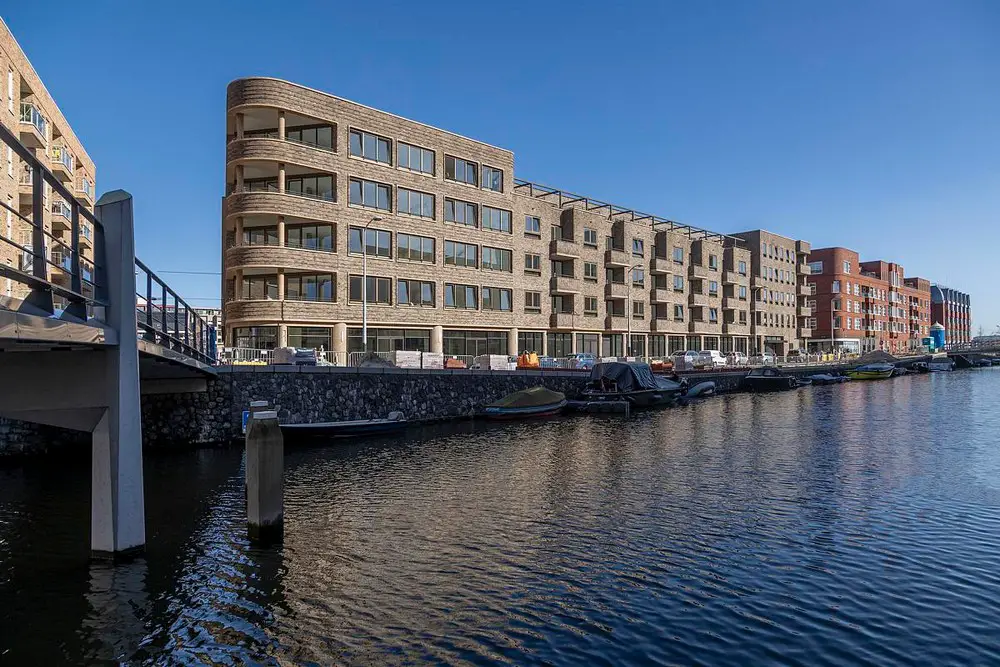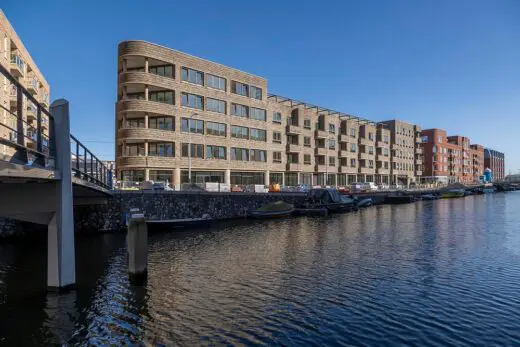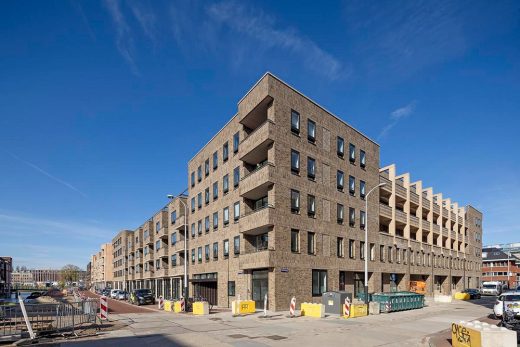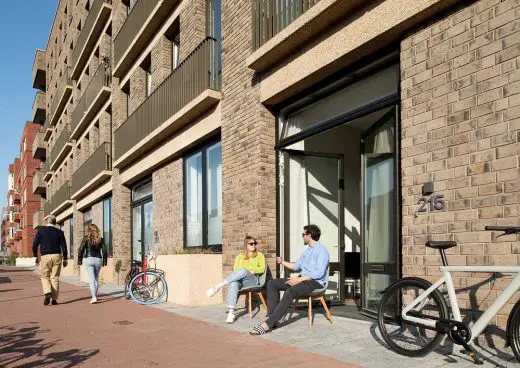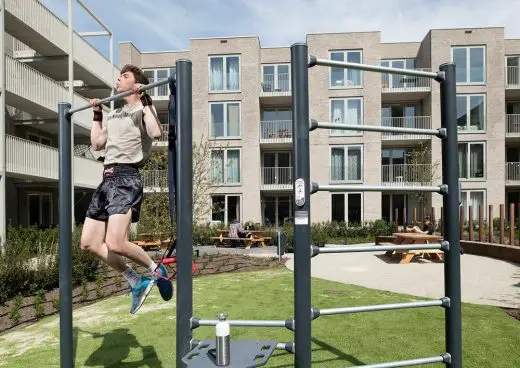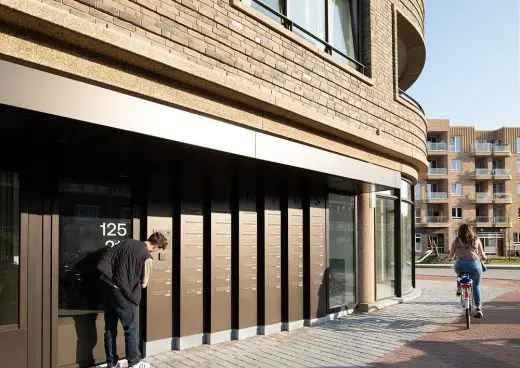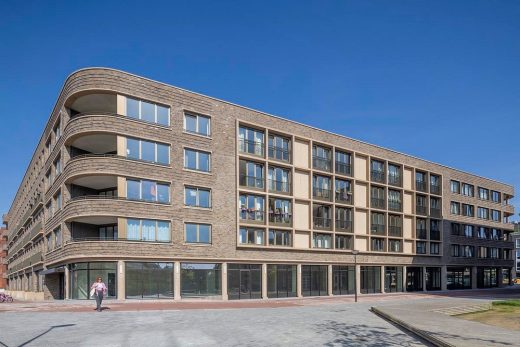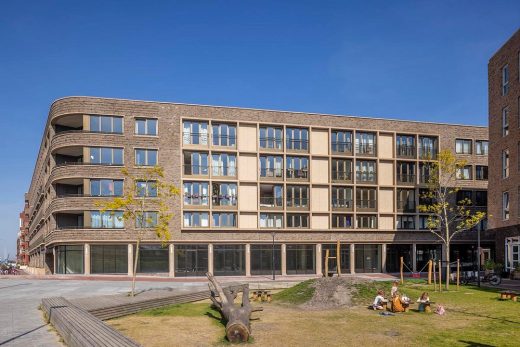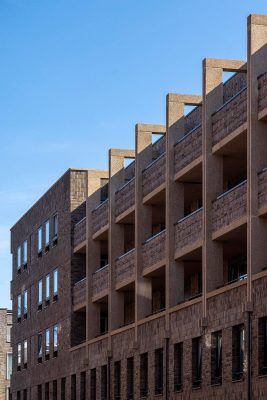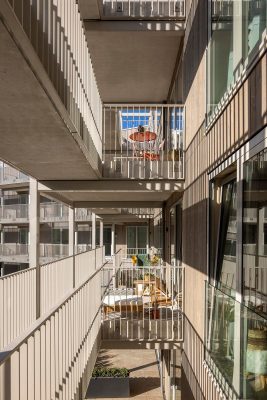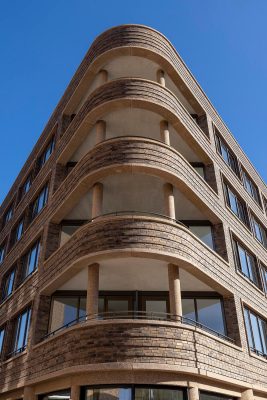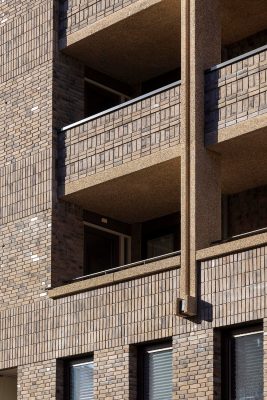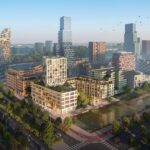Lariks Apartments, Holland, Amsterdam homes, Architects housing, Dutch residential photos
Lariks Apartments in Amsterdam, Holland
19 June 2023
Design: M3H Architects
Location: Amsterdam, The Netherlands
Photos by M3H Architects
Lariks Apartments, Holland
The Houthavens in Amsterdam-West have recently gained a special building block: Lariks. A residential building entirely for young Amsterdammers and inspired by the Amsterdam School architecture.
There are a total of 102 homes, the majority of which will be ‘Friends homes’. A housing concept by Lieven de Key, in which three starters share a home. Each starter rents a room with a private bathroom and toilet. The rooms are 20 m2 in size. In addition, the three residents share a spacious kitchen. In total, the house is approx. 92 m2 GO.
The design of the building is a contemporary translation of the Amsterdam School architecture. It refers to the adjacent Spaarndammerbuurt, which is known for its iconic buildings in this style. All street facades of Lariks are composed with the same facade elements, masonry, washed gravel concrete and aluminum frames in a ton-sur-ton color scheme. Yet each side is different, each facade has its own character that responds to the urban space to which the facade borders. The beige-grey nuanced masonry and the ‘white-wash’ wooden facade cladding, together with the balconies and pergolas, provide an informal atmosphere.
With the special Friends housing concept, starters can share homes with each other and take the first steps in their housing career together. Rent is affordable because of the sharing concept. The houses are accessed in various ways; there are gallery, corridor, portico and ground-access homes. Due to the different orientations of the houses, there are different types of outdoor spaces in different positions. Together with the different accesses, this ensures a variety of house plans.
For the next 25 years they will be Friend homes. After that, it will be reviewed how and to whom to allocate the homes. We have taken future scenarios into account when designing the floor plans, so the homes are prepared to be easily adapted to a regular apartment.
What is special about this residential building?
The building is a contemporary translation of the Amsterdam School architectural style. This can be seen in the special design of the different facade surfaces. It is a link between the historic Spaarndammerbuurt and the new residential area of Houthavens.
What makes this project even more unique is that you can live here relatively cheaply. The block is fully equipped for young people who are starting their housing career. Buying is often unthinkable in the current market and renting on your own has also become unaffordable. Thanks to the special friends concept, young people can still find a place in Amsterdam. And what a place! Beautiful next to the IJ and in the center of the city. Really unique.
Why does the friends-concept creates affordable houses?
If you are on your own and are a home starter, it is very difficult to find a nice and affordable place to live in Amsterdam. Because they share a home and because it is the intent of Lieven de Key to create more housing for young people in Amsterdam, they can relatively live cheap. So there were many enthusiastic reactions; about 3000 registrations for the 300 residential units in Lariks! For the people who have come to live in Lariks, it feels like a lottery ticket. Because we are close to the center of Amsterdam, you normally pay more than € 8,000 per square meter for an owner-occupied home here. The tenants in Lariks only pay €253 per month for the basic rent. Including energy, internet and service costs, this leads to a monthly amount of approximately € 400.
How is interaction between residents stimulated?
The houses are grouped around a collective courtyard. This inner garden is the central meeting place for the young residents with lots of greenery and places for different uses. Sports equipment has been installed and there are all kinds of seating areas where residents can come together. Two spacious exterior staircases in the corners of the building provide multiple routes to the garden. The inner garden is the central place of the design where it is pleasant to stay. Because the inner garden is raised one floor, with the parking garage below, the garden catches more sun. The facades around the ruin, on the inside of the building block, are light in colour.
What is special about the design of the facade?
In the facades, the design responds to the different urban spaces and orientations (stone quay on the water, green bank on the water, diagonal slow traffic route, motorway and small park). Recessed and protruding facade parts provide a lot of plasticity in the facade. Together with the exuberant masonry and the richly detailed washed-out gravel concrete, this creates an articulated facade in ton-sur-ton earthy tones. The four corners of the building are special and enhance the sculptural design of the building.
Lariks Apartments in Amsterdam, Holland – Housing Information
Design: M3H Architects – https://m3h.nl/
Completion date: 2023
Photography: M3H Architects
Lariks Apartments, Amsterdam, Holland images / information received 190623
Location: Amsterdam, The Netherlands, western Europe
Amsterdam Buildings
Major New Dutch Capital Building Designs
Booking.com Amsterdam workplace, Oosterdokseiland
Architect: UNStudio ; Lead Interior Architect: HofmanDujardin
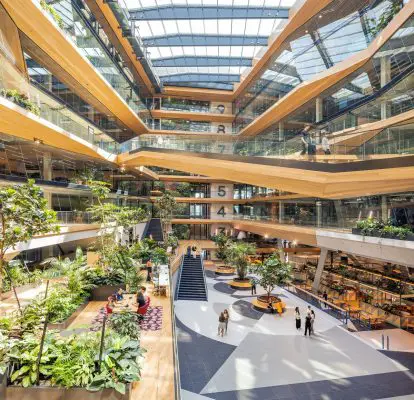
photo : Matthijs van Roon
Booking.com Amsterdam workplace building
Brink Tower
Architects: Mecanoo
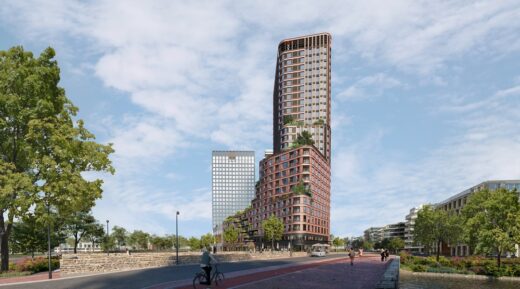
image : Mecanoo
Brink Tower Amsterdam
Sluishuis IJburg Building in Amsterdam
Design: BIG – Bjarke Ingels Group and Barcode Architects
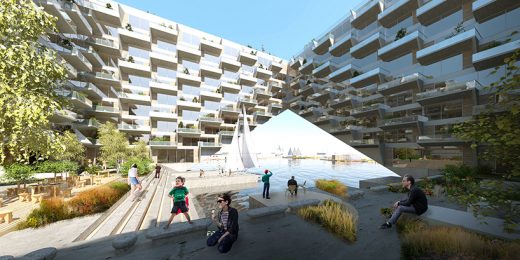
image courtesy of architects
Sluishuis IJburg Building
Residential Complex on Zeeburger Island, Amsterdam, the Netherlands
Design: Studioninedots Architects
photo : Peter Cuypers
Residential Complex on Zeeburger Island
Moos, West Amsterdam
Design: Studio Modijefsky
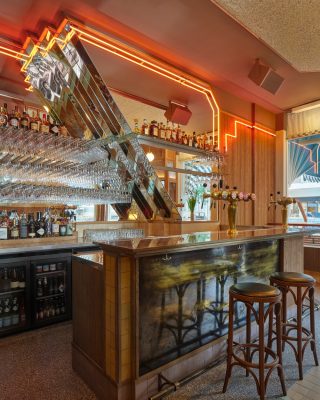
photo : Maarten Willemstein
Moos Bar, West Amsterdam
Jonas Kavel 42A IJburg Building
Dutch Architecture
Amsterdam Walking Tours by e-architect
Amsterdam Architecture – contemporary building information
Amsterdam Buildings – historic building information
Comments / photos for the Lariks Apartments, Amsterdam, Holland design by M3H Architects page welcome

