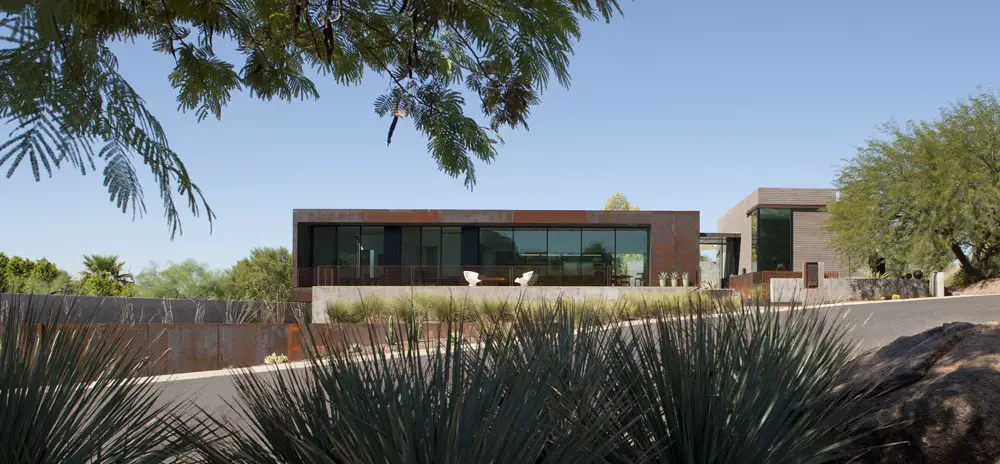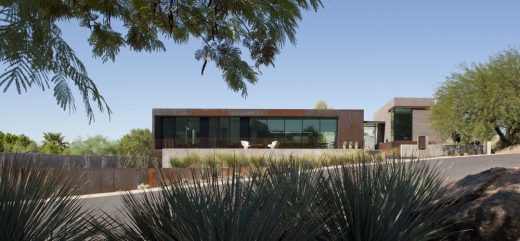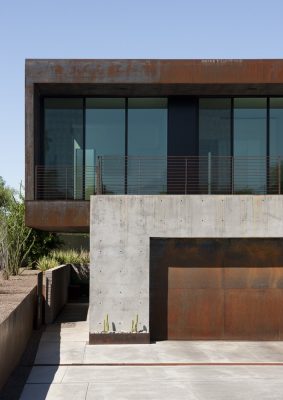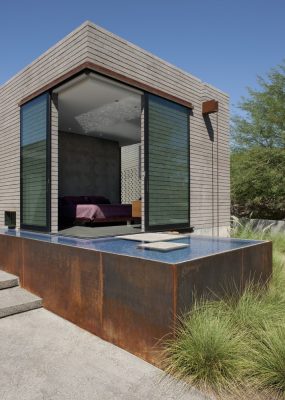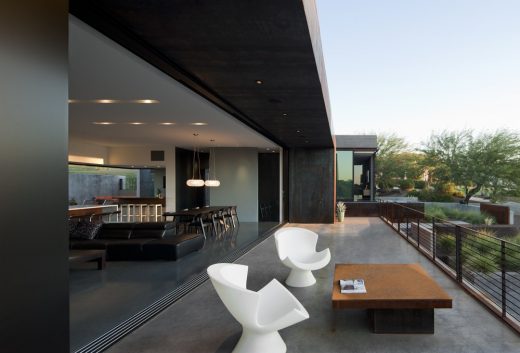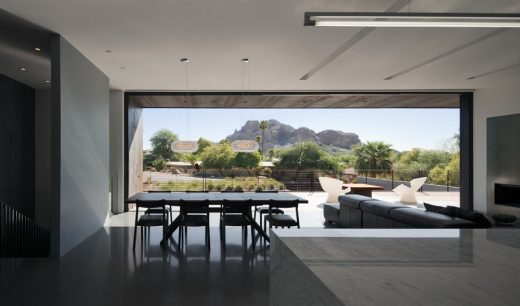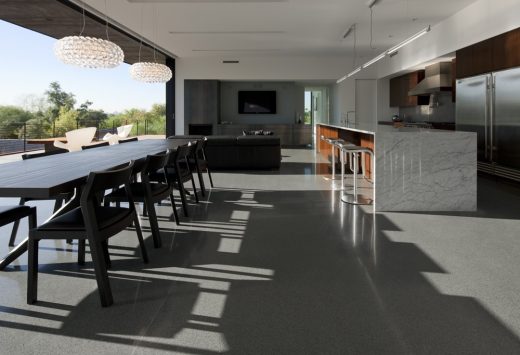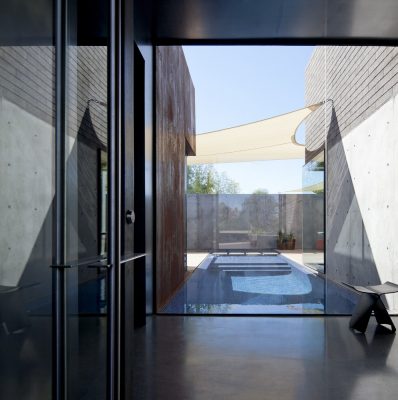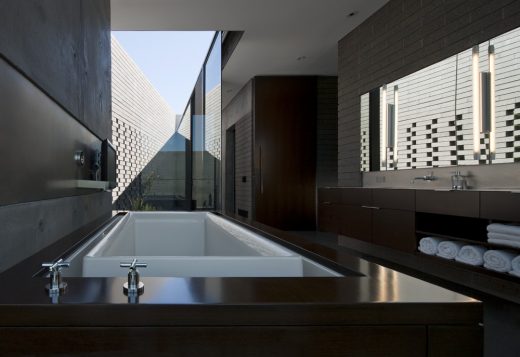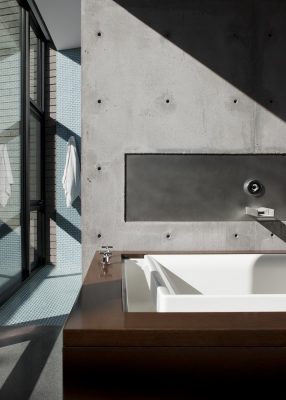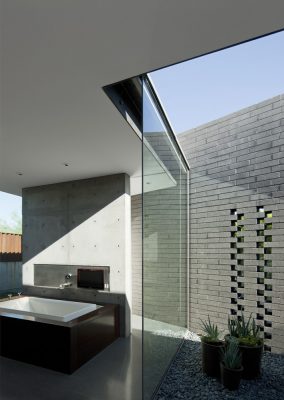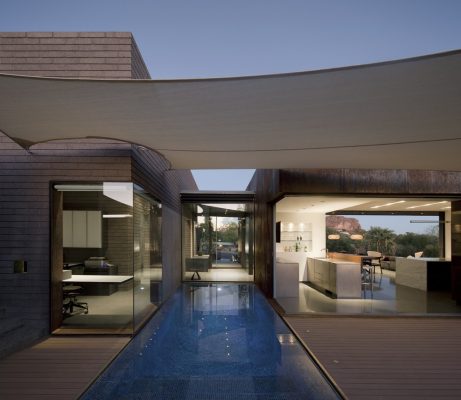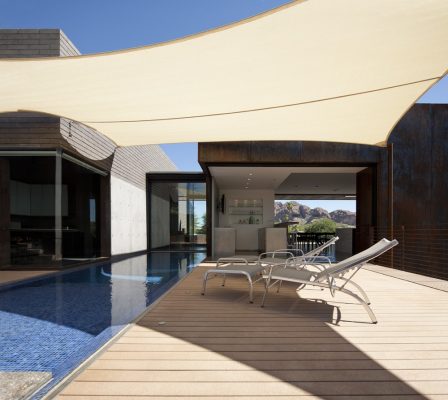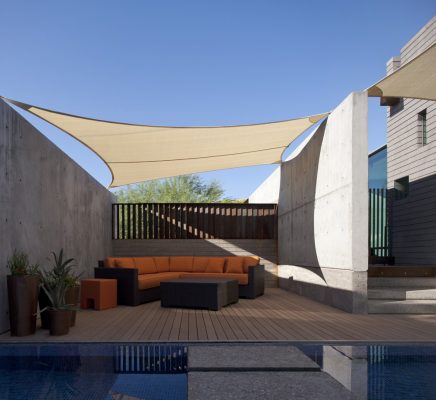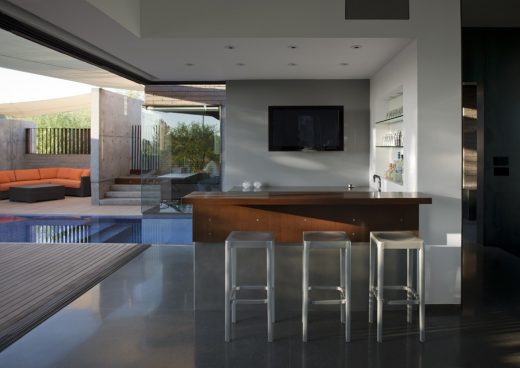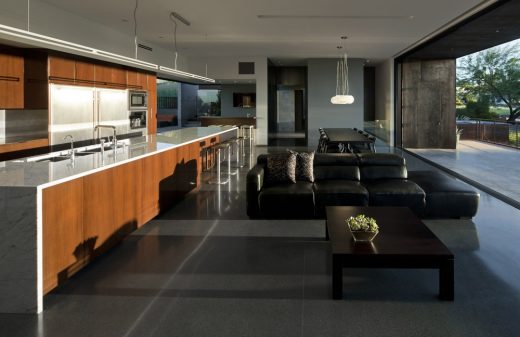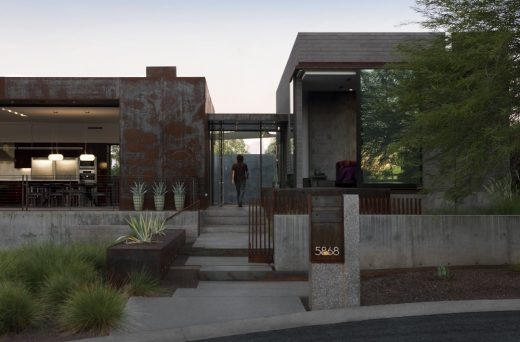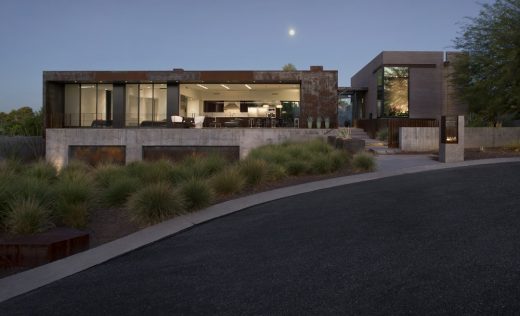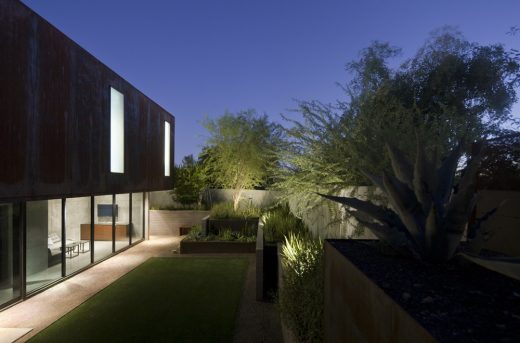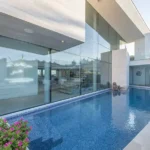Yerger Residence, Phoenix property photos, Arizona Architecture Interior Images, Modern AZ home
Yerger Residence in Phoenix
Modern Real Estate Arizona design by Chen + Suchart Studio Architects, USA
Nov 28, 2016
Architect: Chen + Suchart Studio
Location: Phoenix, Arizona, USA
Yerger Residence, Arizona
Photos by Timmerman Photography
Yerger Residence in Phoenix, Arizona
This site for this project has one main view to the east towards Camelback Mountain. The intent of the project was to focus the views towards the iconic landmark to capture it and have it constantly presenced in the experience of the house while creating other introspective moments of experience.
The project takes the form of an architectural cast-in-place concrete base upon which a floating sheet steel clad open-ended volume and an 8-4-16 masonry volume are situated. An entry sequence leading from the street, along a koi pond, into the entry, and to a negative edge pool distinguish the main public spaces and master suite while offering a place of repose.
The main living space of the house maintains an open plan configuration and borrows Camelback Mountain and brings it into this space. This relationship is further maintained by the ability to slide sliding glass doors completely away for an uninhibited view. Two guest bedrooms, also part of this open-ended volume, afford the view due to the plan configuration of the bathroom and closet spaces along the west elevation.
The master suite by contrast is a more cellular division of spaces that control views and privacy. A study is located at the same level as the entry and living space while the master bedroom and master bathroom are situated higher in section to allow for additional privacy.
The master bedroom has one specific corner view whose sliding glass door is mounted to the exterior of the CMU volume in order to exacerbate the specifity of this view. For reasons of privacy, the master suite is an introverted and focused series of interior spaces and exterior spaces while still maintaining a view to Camelback Mountain from the master bedroom.
The CIP concrete base houses a sunken garage and an exercise area that leads to a sunken garden in the back of the house. The exercise area can be opened up to the garden space for outdoor exercise as well.
By configuring this base lower than the original grade, the project sought to minimize the impact of the vehicle as part of the primary elevation. The sunken garden allows for a cooler outdoor space which promotes outdoor exercise from the interior exercise area.
The floating volume which houses the living room and two bedrooms is a metal stud framed construction whose cladding is comprised of blind fastened 4’ X 15’ 10 gauge sheets of weathering steel. In order to minimize the economic impact of this cladding, 40,000lbs of steel were cut to size and shipped directly from the steel mill in Alabama to the job site.
This strategy proved to be economic as the cost of going directly to the steel mill proved to be less than using lower quality material from a local steel supplier.
The interior finishes of the project juxtapose highly refined materials with raw industrial materials in order to heighten one another’s unique qualities. The interior finishes are comprised of polished wenge millwork, non-directional stainless steel countertops, white Carrera marble, and terrazzo flooring. These finishes constantly enter a dialogue with one another by means of their configuration and junctions.
While the project’s main view and focus is towards Camelback Mountain, the spaces of the project work to not only maintain this view but also seek to establish a new series of contrasting spaces.
Yerger Residence in Phoenix, AZ – Real Estate Information
Designers: Chen + Suchart Studio, LLC – led by architects Szu-Ping Patricia Chen Suchart and Thamarit Suchart
Location: Phoenix, Arizona, USA
Structural Engineering: AED Structural Engineers, Inc. – Christopher J. Sosnowski, P.E.
Construction Company: Creative Concrete and Masonry, LLC
Construction Area: 3,890 sf or 361.40 sqm
Project Year: 2007-2009
Graphics + Drawings: Chen + Suchart Studio, LLC
Major Materials: Cast-In-Place colored architectural concrete with integral pewter color, sand-blasted charcoal 8-4-16 CMU, A588 weathering steel plate exterior wall cladding in various gauges, polished and ground concrete floors, terrazzo flooring, hot rolled steel plate (interior cladding), polished and matte finish wenge millwork, level 5 plaster walls, white laminated glass countertops, non-directional stainless steel countertops, Carrera marble countertops, blackened cold-rolled steel, Solexia insulated glass with Solarban 60 Low-E coating
Software used: AutoCAD 2005 and 3DS max 6
Photography: Bill Timmerman of Timmerman Photography
Yerger Residence in Phoenix information / images received from Chen + Suchart Studio
Location: Phoenix, Arizona, USA
Arizona Buildings
The Phoenix House
Design: Messana O’Rorke
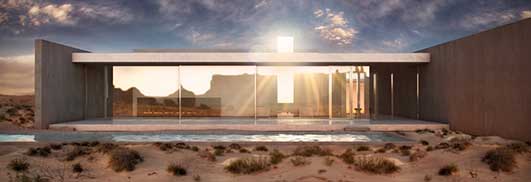
image from architect
Contemporary Arizona House
Bradley Residence, Scottsdale
Architects: Michael P. Johnson Design Studios
Arizona Residence
Suncover Residence, Phoenix
Architect: blank studio
Suncover Residence
Ellsworth Residence – desert residence
Architects: Michael P. Johnson Design Studios
Arizona House
Phoenix Buildings
Maricopa Court Complex Phoenix
Architecture in Neighbouring States
Phoenix Building : Maricopa Court Complex
Buildings / photos for the Yerger Residence in Phoenix design by Chen + Suchart Studio Architects, USA, construction by Creative Concrete and Masonry, LLC, page welcome

