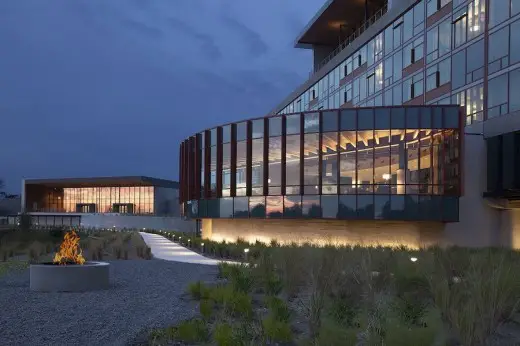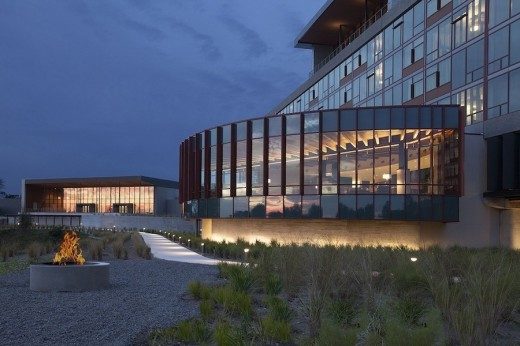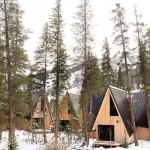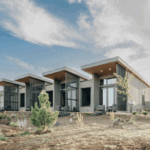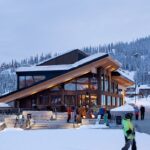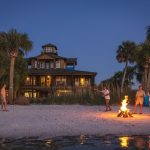Streamsong Florida Spa and Golf Resort, FL Holiday Destination Images, American Architecture
Streamsong Resort Florida
American Holiday Destination design by Alberto Alfonso, AIA, FL, USA
Jul 9, 2014
Design: Alberto Alfonso, AIA
Streamsong Resort in Florida
Photos © Albert Hurley
Florida Golf & Spa Resort
The history of Streamsong started about 15 million years ago. What is now land in central Florida was submerged in warm waters sheltering prehistoric marine life. Hornless rhinos and humpless camels wandered the shores. Their bones settled into deeply layered sediments, creating massive phosphate rock deposits that were discovered in the 19th century. The Mosaic company mined the phosphates, a critical natural resource and crop nutrient used by farmers. The 16,000 acres replete with natural lakes and 100-foot dunes were reclaimed in 2007 to build Streamsong, a luxury resort where even mastodons once roamed.
The beginning of life in the “Bone Valley” became the beginning of Alberto Alfonso’s design process. Walking the terrain with watercolors and Caran d’arche pencil he explored the landscape in the way his father, a modernist Cuban architect taught him, by sketching and painting. It is through the process of putting line and color to paper that Alberto opens his mind to questions of perspective, scale and light. It is the way he moves from meditative ambiguity to architectural precision. It was the history of the land that inspired a vertical stacking program for the lodge that is reflected in four layers: Submersion (under water), Bank (where water meets land), Canopy (a sheltered aviary home at the top of the trees), and Sky.
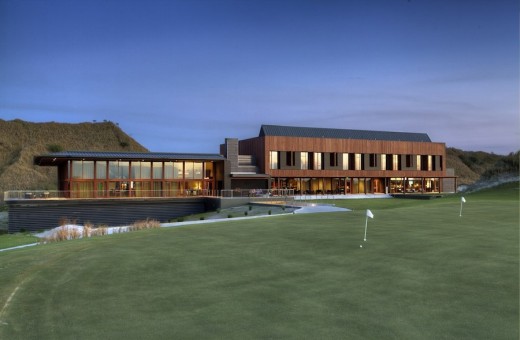
Submersion is the first level that houses the AcquaPietra spa, SottoTerra fine dining and the Breezeway. Massive concrete “petrified” tree columns emerge in all three spaces, providing the continuum of the deeply rooted landscape. The 7,000 sq. ft. grotto spa is defined by water with 7 intertwining therapeutic pools. The breezeway captures the east/west gentle winds and provides shaded passage to escape torrential heat and rain. The columns function as dividers in the formal restaurant, separating lounging and dining. Each of the 3 areas offers environments of compressed intimacy, texture and discovery.
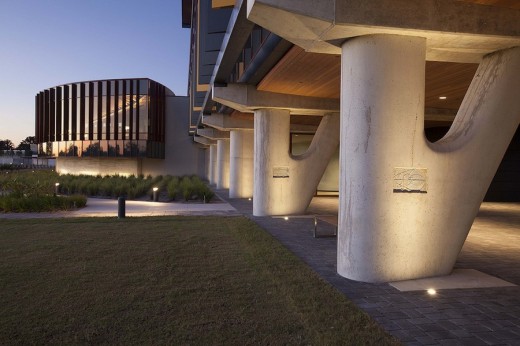
The Bank houses all the public spaces and Main lobby. Compositionally and metaphorically the lobby is tethered to the rest of the building, like a boat to a dock. The Leaf lobby with reclaimed materials captures the land’s flora with a ribbed ceiling, suggesting veined leaves within a context of monumental scale.
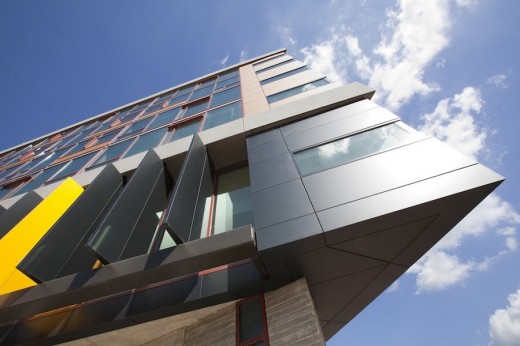
The Canopy is the private space comprised of 216 guest rooms and suites. The developer gave Alberto full rein to develop implosive design, creating extensive custom components from the floor to ceiling walnut louvers to light fixtures, couches, and carpets. Alberto, an exhibiting artist, created paintings for each room following a schematic of the four seasons. Each room has cabinetry sized to fit 10 books, primarily devoted to Southern authors. One book resides at the end of the shelf in an isolated niche. It is A Land Remembered, the comprehensive history of the settlement of Florida.
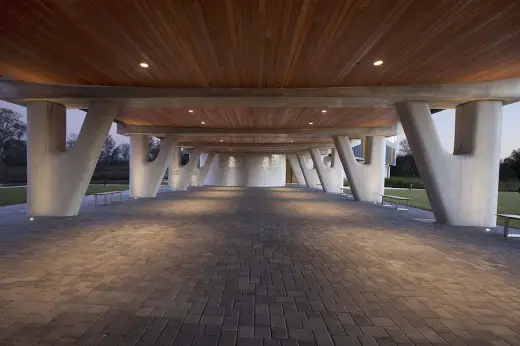
The Sky is the patio and roof lounge named “Fragmentary Blue” from the Robert Frost poem. Streamsong exists under a brilliant celestial sky, an hour from any major city. Each evening the Milky Way puts on an extravagant display. However there is also the Icarus effect, being closer to the sun meant that Alberto needed to shield guests from the beast that is Florida’s heat. A protective light scrim of stainless steel hovers over the square glass lounge to diffuse light. By combining geometries Alberto provided an unencumbered 360-degree view of the horizon. An oculus has been carved into the lounge ceiling, acknowledging both the heavens and the light that has nurtured this land since the beginning of time.
Photography © Albert Hurley
Streamsong information / images received from Alberto Alfonso, AIA
Address: 1000 Streamsong Dr, Bowling Green, FL 33834, USA
Phone: +1 888-294-6322
Streamsong Resort Florida – news update, Aug 2014
Location: 1000 Streamsong Dr, Bowling Green, FL 33834, United States of America
American Architecture Designs
American Architectural Designs – recent selection from e-architect:
A Tampa Building designed by Alfonso Architects:
Tampa International Airport Airside C
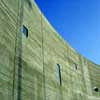
picture from architect
St. Petersburg Building designed by Alfonso Architects, from 2010:
The Chihuly Collection, St. Petersburg, USA

picture from architect
St. Petersburg Building:
Salvador Dali Museum, St. Petersburg
Design: HOK Architects
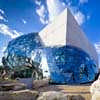
image : Moris Moreno
Salvador Dali Museum
Florida Architecture
Florida Southern College Building
Design: Frank Lloyd Wright Architect
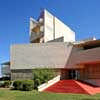
photo © Robin Hill
The Girls Club Gallery, Fort Lauderdale
Design: glavovic studio inc.
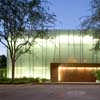
photo © Robin Hill
Comments / photos for the Streamsong Resort design by Alberto Alfonso, AIA, FL, USA, page welcome
Website: www.streamsongresort.com

