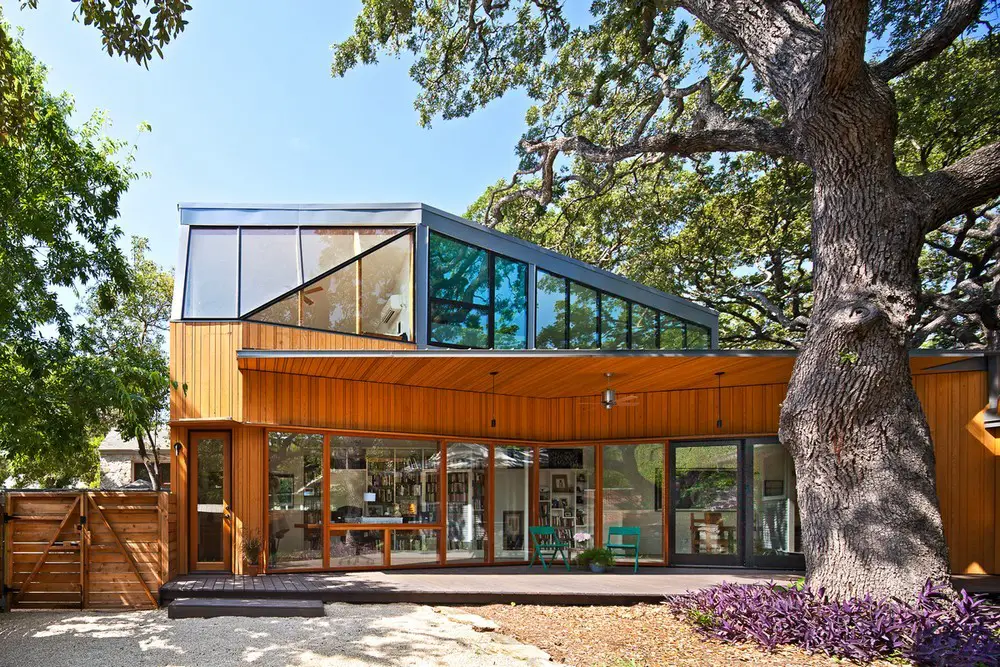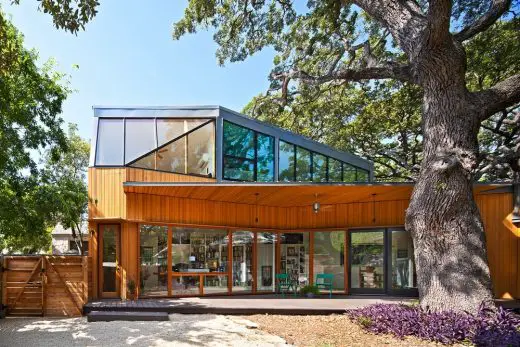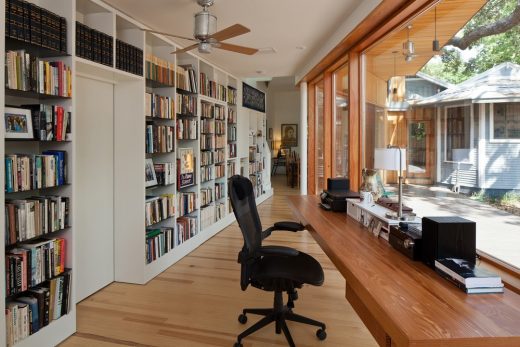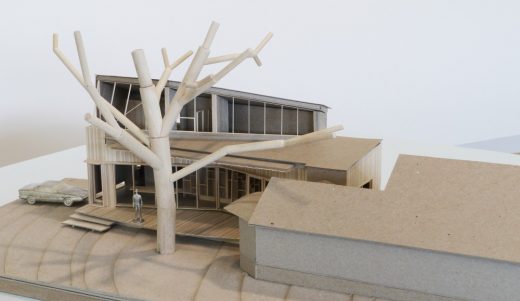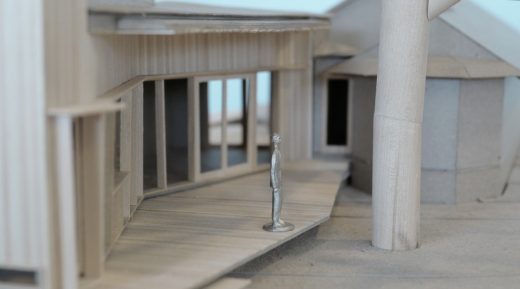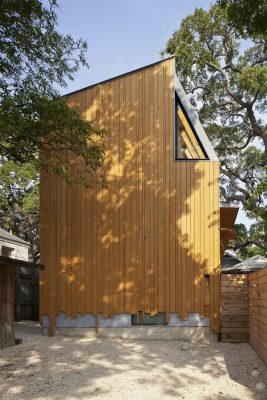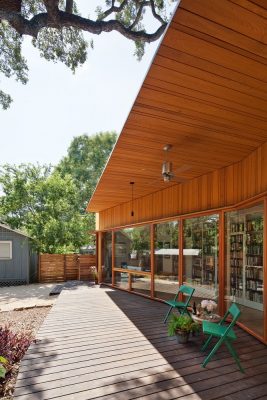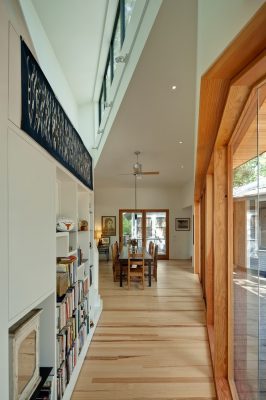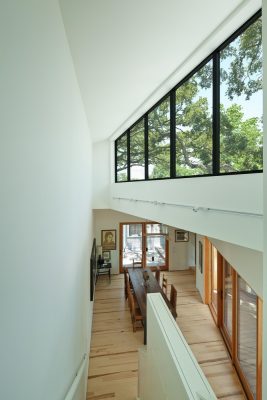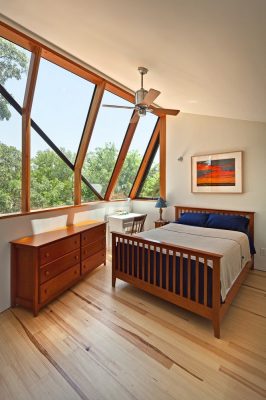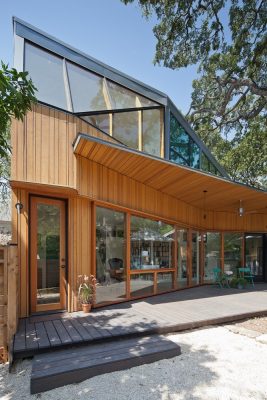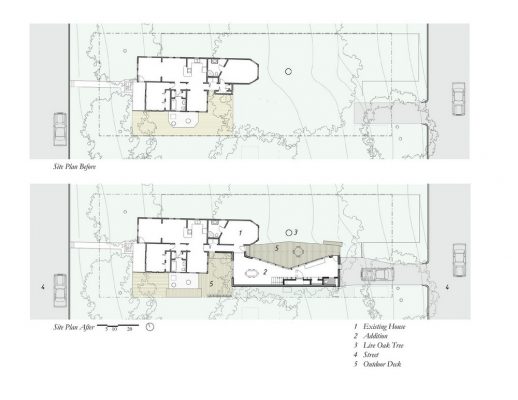Stekler House TX, Austin bungalow home, Texas residence design, US Residential Property, Architecture Images
Stekler House in Austin
Contemporary Home in Texas design by Murray Legge Architecture, USA
Oct 15, 2017
Design: Murray Legge Architecture
Location: Austin, Texas, USA
Stekler House
Photos by Patrick Wong
Stekler House in Austin, Texas
This 1100 SF addition to a 1920’s bungalow in Central Austin wraps around an existing 150-year-old oak tree. The addition doubles the size of the existing house and preserves its 1920’s charm by leaving the existing house untouched while adding a modern dining area, study and master bedroom suite.
Large north facing windows and clerestories frame views of the impressive heritage tree and across the rooftops of the wooded single story neighborhood. The shape of the addition creates a large outdoor space under the tree while also preserving the tree’s critical root zone.
Since the lot fronts two streets the addition offers a second street entry and identity to the property. The client hosts large parties and guests arrive to the from the street servicing the new addition. The home has two identities one more traditional as seen from the western street and one more modern.
Stekler House, Texas – Property Information
Design Team: Murray Legge, Julie Williams, David Carrol, LZT Architects INC
Builder: Moontower
Engineering: TK Consulting Engineers
Project size: 1100 ft2
Completion date: 2012
Building levels: 2
Photographer: Patrick Wong
Stekler House in Austin information / images received 151017 from Murray Legge Architecture USA
Location: Austin, TX, United States of America
Architecture in the USA
Reimagining The Dallas Museum of Art International Design Competition, Dallas, Texas
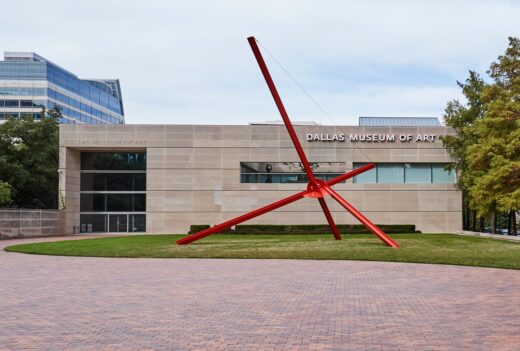
image courtesy of Dallas Museum of Art
Dallas Museum of Art International Design Competition
Beechwood Residence, Dallas
Design: Morrison Seifert Murphy
Beechwood Residence
Berkshire Residence, Dallas
Design: Morrison Seifert Murphy
Berkshire Residence
Winspear Opera House, Dallas
Design: Foster + Partners, architects
Texan Opera House
Comments / photos for the Stekler House in Austin Architecture design by Murray Legge Architecture, USA page welcome

