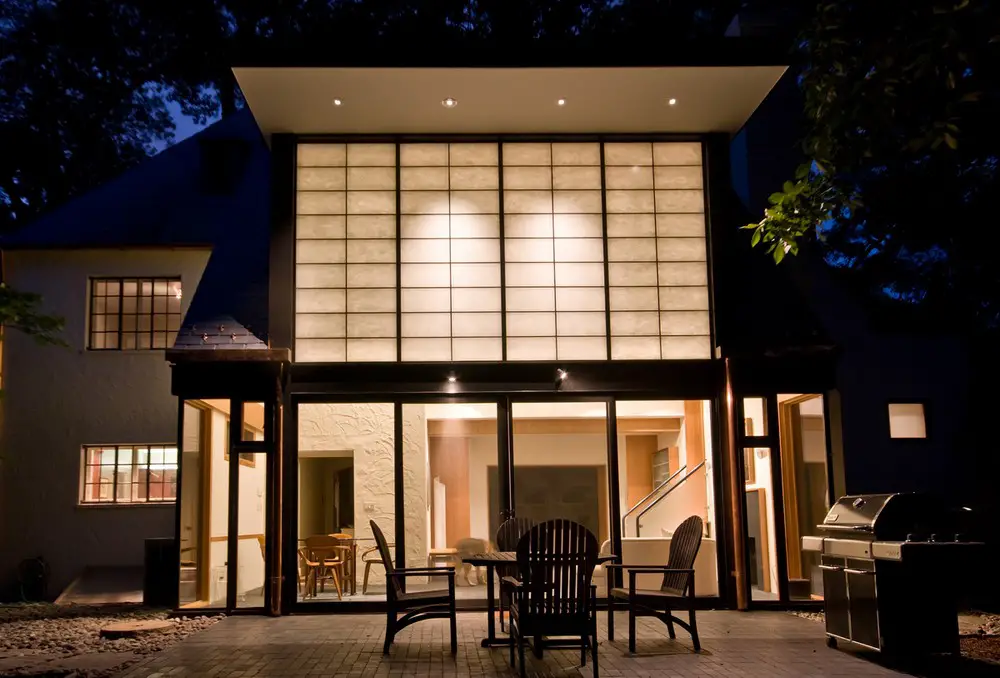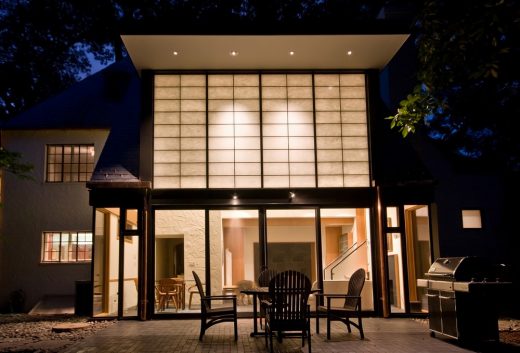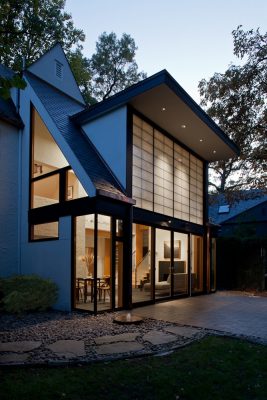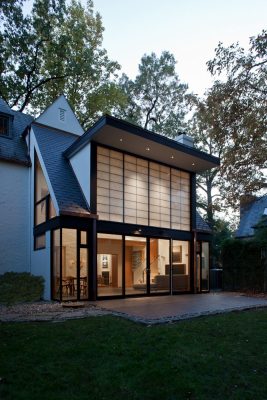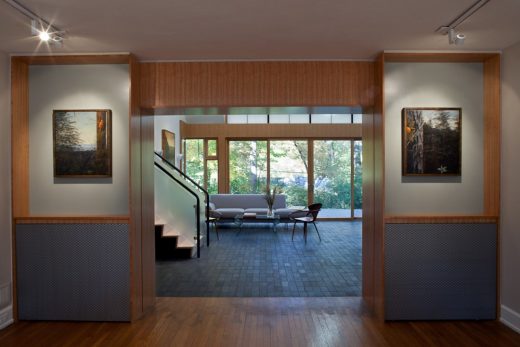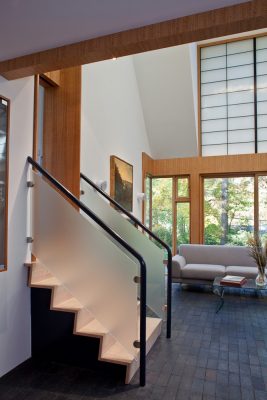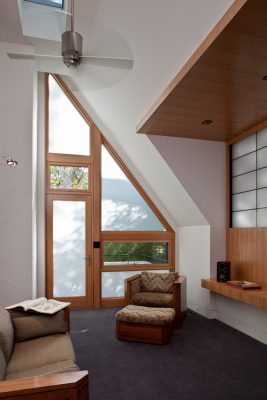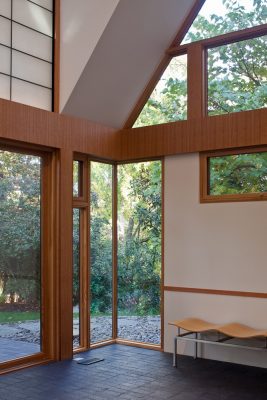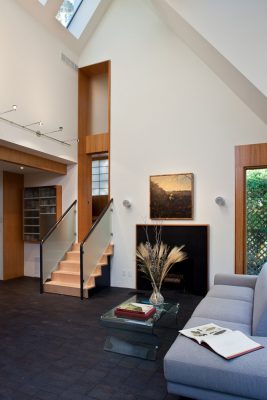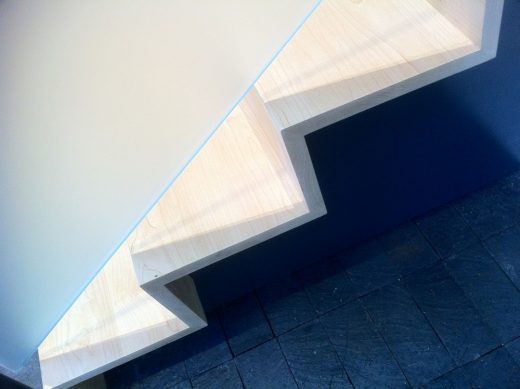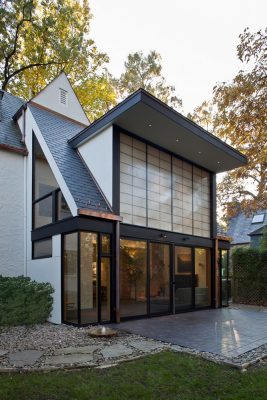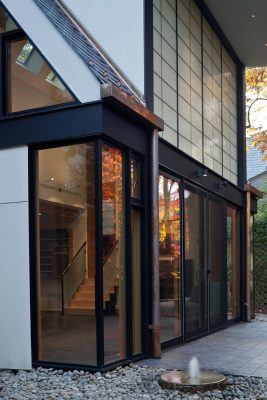Sixties Solarium house, 1960s Northwest Washington DC home, Modern USA Residential Architecture Images
Sixties Solarium in Washington DC
20C American Residential Development in Washington DC design by Gardner Architects LLC
Jan 29, 2018
Design: Gardner Architects LLC
Location: Northwest Washington, D.C., USA
Sixties Solarium
Photos by Amy Gardner, Boris Suvac and Jim Tetro
Sixties Solarium Washington, D.C. home
This house, originally built in 1929 in Northwest Washington DC, was modified with 1969-era “solarium” additions. The 1969 additions, though deteriorated and always too-hot or too-cold due to poor original construction, nonetheless offered wonderful daylit spaces and made strong connections between the house and the site, perched above Rock Creek Park.
The owners sought to embark on a thorough-going renovation and rehabilitation of the 1969 portions of the house. Their goals included energy-conserving improvements focused on passive strategies for daylighting and ventilation, and updating the character and identity of the spaces while preserving their value and appeal.
The project includes new cladding, insulation and interior finishes, and mechanical system improvements featuring radiant floors. Doors, windows and skylights were replaced with high-performance glazing and translucent wall and skylight systems. The shape of the spaces allowed the design strategy to feature natural cross ventilation, drawing air in low and exhausting high through the eleven new skylights.
The orientation of the additions is north/south, allowing a special opportunity to design the door, window, skylight and translucent wall systems to reflect light throughout the lower and upper reaches of the space, with minimal reliance on light fixtures for daytime lighting.
Sixties Solarium, Washington DC – Building Information
Project size: 400 ft2
Completion date: 2010
Building levels: 1
Photography: Amy Gardner, Boris Suvac and Jim Tetro
Sixties Solarium in Washington DC images / information received 290118
Location: Washington, D.C., USA
Architectur in Washington DC
Major District of Columbia Architectural Projects:
Washington DC Architecture Designs – chronological list
Washington DC Architecture Tours by e-architect
Washington, D.C. Architecture
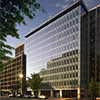
photo © Anice Hoachlander
Smithsonian Institute Building
Design: Foster & Partners ; Co-architects: Smith Group Inc.
Union Square National Mall Washington DC
Washington DC Embassy Building
Apple Store Carnegie Library Building
New Washington Redskins Stadium
Smithsonian Institution South Mall Campus Master Plan
Virginia Buildings
Contemporary Architecture in Virginia
Virginia Museum of Fine Arts Extension
Design: Rick Mather Architects
Virginia Museum of Fine Arts
Pharrell Williams Resource Center, Virginia Beach
Design: Chad Oppenheim
Pharrell Williams Resource Center
Comments / photos for the Sixties Solarium in Washington DC design by Gardner Architects LLC page welcome.

