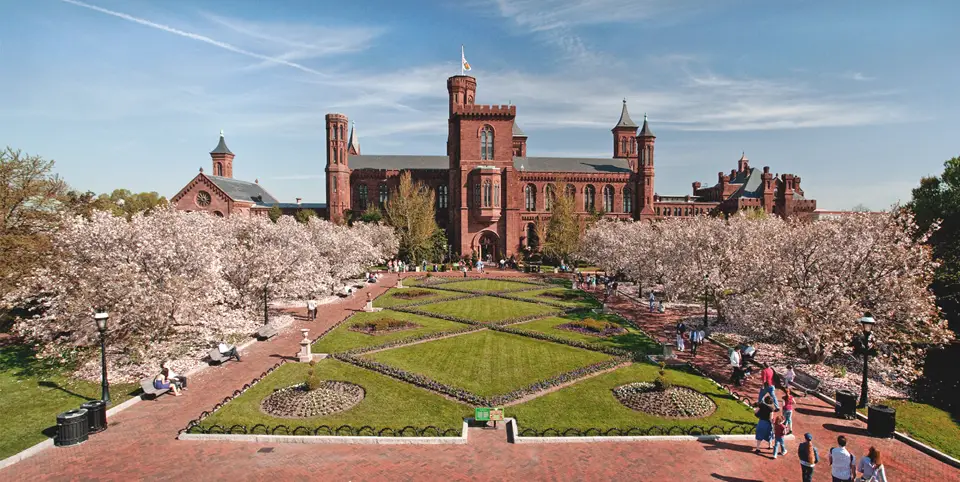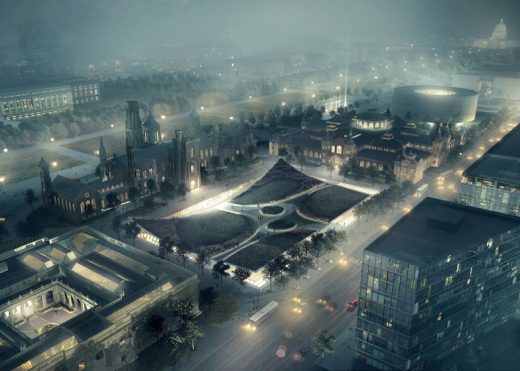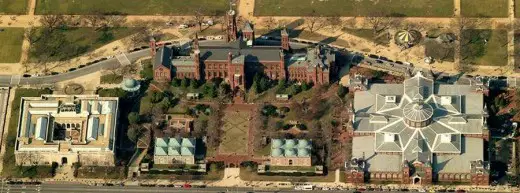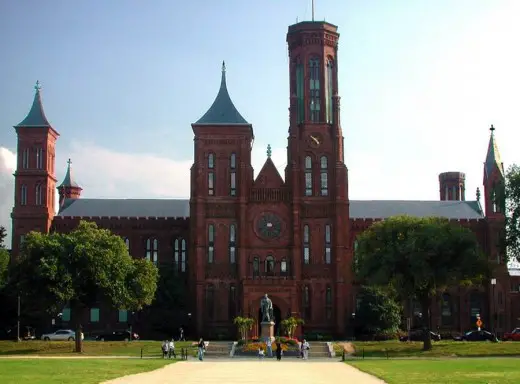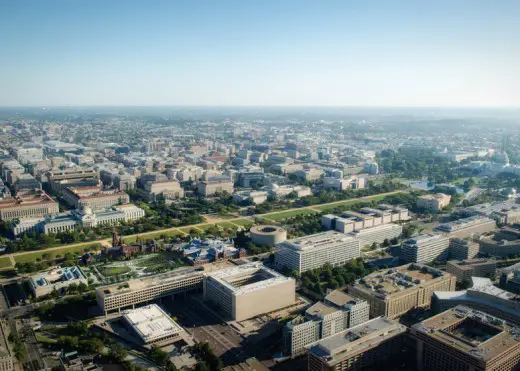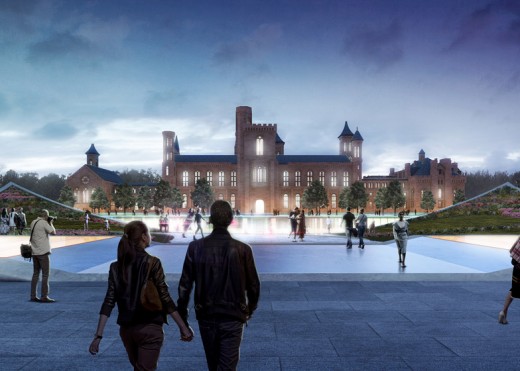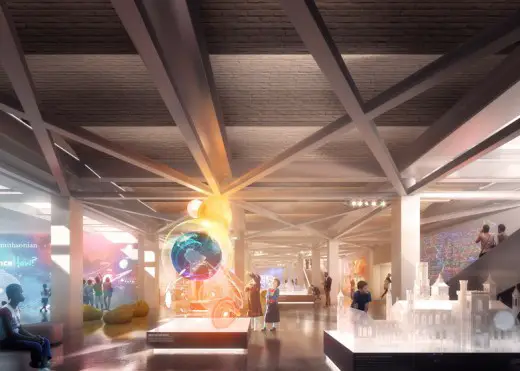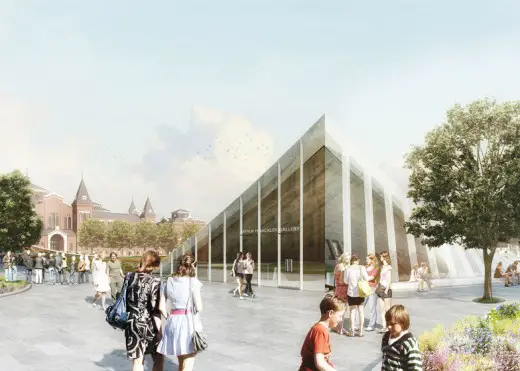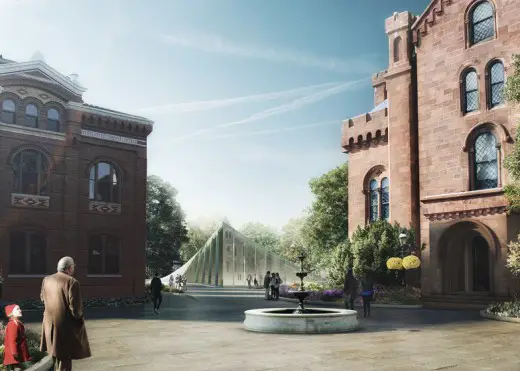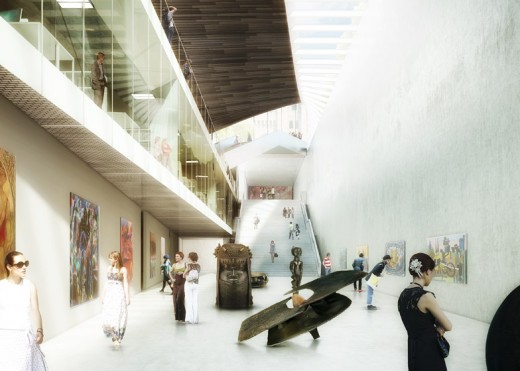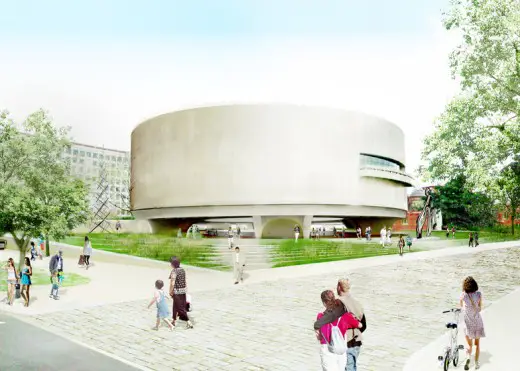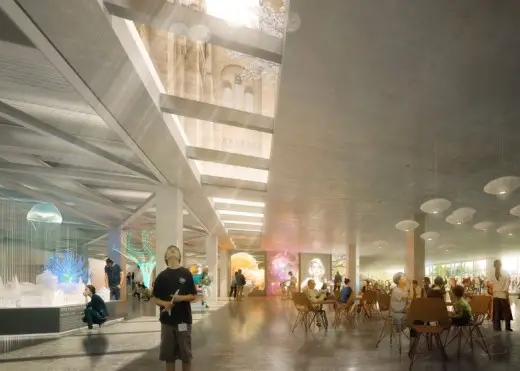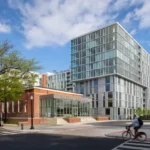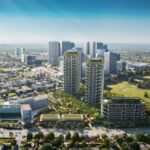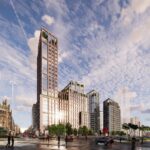Smithsonian Institution Master Plan Building, Washington DC Architecture Images, South Mall Campus Architect
Smithsonian Institution South Mall Campus Masterplan
Enid A. Haupt Garden – Washington DC Arts Development, United States of America design by BIG
Jan 22, 2018
Location: Smithsonian Institution, Washington DC, USA
Design: BIG architects
As the Smithsonian Institute’s massive $2 billion redevelopment plans struggle to gain both public and governmental support, architects BIG release a revised proposal.
Smithsonian Institution Haupt Garden current:
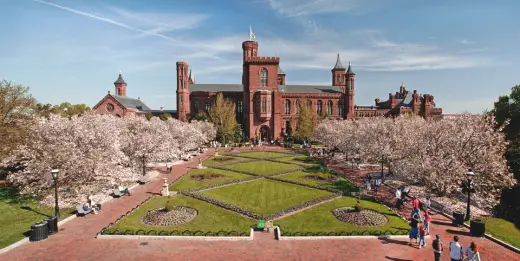
images courtesy of Smithsonian Institution
Smithsonian Institution South Mall Campus Master Plan
Controversy surrounding the original master plan has been centered largely around the changes that would be made to the Enid A. Haupt Garden, and the seemingly, unnecessarily high costs for the overall overhaul.
Smithsonian Institution Haupt Garden proposed:
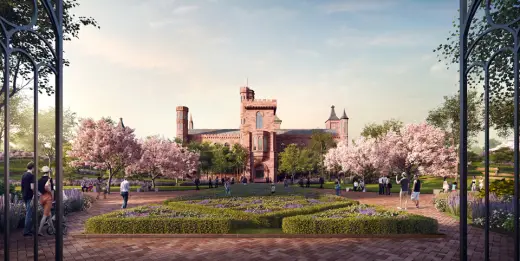
The previous proposal by BIG showed a radical design for this public space in front – and axis with – the main building. The revised design image, sadly taken at a different (lower) angle doesn’t allow an easy comparison but it looks like almost nothing is now changing in this space.
Bjarke Ingels said, on Jan 18th 2018, “Since our last proposal, we’ve been listening very closely to the public. We wanted the general feeling and fondness for the Haupt Garden to remain the same while also increasing its enjoyment and use, offering educational elements and after hour programs” when presenting the revised designs to members of the Commission of Fine Arts (CFA).
Smithsonian Institution South Mall Campus Masterplan Update
Smithsonian’s Preferred Alternative F
Project Background
The Smithsonian Institution proposed Master Plan for the South Mall campus— the museums and gardens along Independence Avenue S.W., from Seventh to 12th streets. Designed by BIG, the Bjarke Ingels Group, the comprehensive plan includes the revitalization of the Castle, with expanded visitor services; new Mall-facing entrances to the National Museum of African Art and the Arthur M. Sackler Gallery; and improved visibility and access from the Freer Gallery of Art to the Hirshhorn Museum and Sculpture Garden.
Renwick Gates + Street Edge Trees in Smithsonian’s Preferred Alternative F:
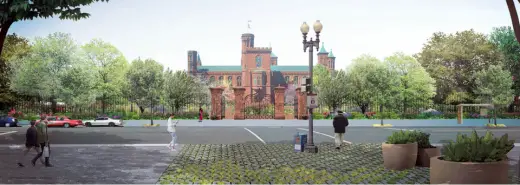
The proposed Master Plan will be implemented over a 10-to-20—year period beginning in 2016.
The proposal has three primary goals: To improve and expand visitor services and education, to create clear entrances and connections between the museums and gardens, and to replace aging building mechanical systems that have reached the end of their lifespan.
Smithsonian Institution Proposed Castle Basement design:
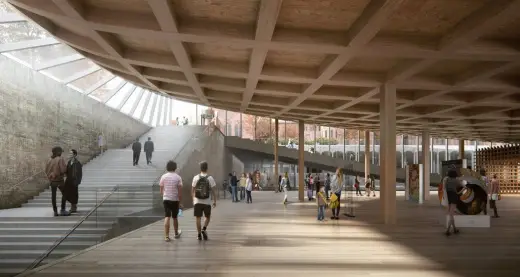
image by BIG-Bjarke Ingels Group + Brick
The centerpiece of the proposed South Mall Master Plan is the revitalization of the iconic Smithsonian Castle. Opened in 1855, the Castle now serves as a visitor information center and the headquarters of the Institution.
The plan calls for a restoration of the historic Great Hall, which has been altered by partitions that cut its floor space almost in half, and the addition of a two-level underground space for visitor services, a café and shop, with direct access to the Enid A. Haupt Garden and the underground Ripley Center.
Proposed Castle Basement in Smithsonian’s Preferred Alternative F:
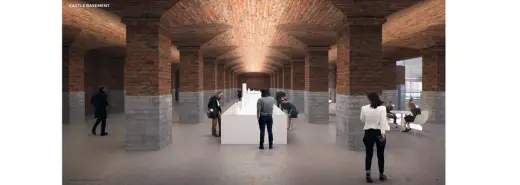
The renovation of the Castle will transform the visitors’ experience, offering much-needed expanded amenities, including retail, cafes and public gathering spaces.
Among the major proposed projects in the Master Plan are:
• Revitalization of the Castle, including replacement of its building systems and restoration and preservation of the Smithsonian’s oldest historic structure; seismic reinforcement is needed to bring the building to current codes and avoid damage in the future
• The Hirshhorn Museum will expand underground to provide additional gallery and public programs space
• Replacement of the original roof of the quadrangle building under the Haupt Garden, which is nearing the end of its useful life; this roof is above the Ripley Center, Sackler Gallery and National Museum of African Art, and new light wells will allow daylight to light the underground complex for the first time
• Interior renovations and underground construction to support the Arts and Industries Building, once decisions are made regarding its long-term use
• Mechanical systems of buildings built in the 1970s and 1980s, including the Hirshhorn Museum (1974) and the quadrangle (1987), are reaching the end of their useful life and require replacement
• Above-ground and underground connections will be made between the buildings and the gardens running east-west along Independence Avenue
The proposed Master Plan requires review from the National Capital Planning Commission (NCPC). The Smithsonian and NCPC will work together to fulfill the requirements of the National Environmental Policy Act and Section 106 of the National Historic Preservation Act.
Read about the plans in full: Smithsonian Institution South Mall Campus Master Plan Proposal
Smithsonian Institution Proposed landscape design:
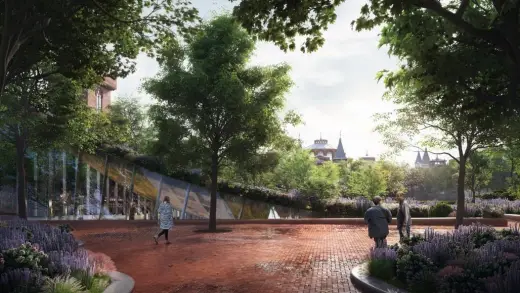
image by BIG-Bjarke Ingels Group + Brick
Previously on e-architect:
Apr 12, 2016
Smithsonian Institution Master Plan Controversy
Smithsonian Institution, Washington DC, USA
Design: BIG architects
Smithsonian Institution Master Plan Petition
Nearly 1,400 people signed a petition in opposition to Bjarke Ingels Group’s proposal to demolish a portion of the Smithsonian Institution campus in Washington, DC.
A concerned citizen started an online petition on 5 April 2016 in an effort to halt or at least modify the plans regarding the Smithsonian’s Enid A Haupt Garden, which would be razed to make way for a new plaza.
Smithsonian Institution Master Plan
Mar 13, 2013
Smithsonian Institution Master Plan
South Mall Campus Master Plan Design Team Selection
BIG IS SELECTED TO DESIGN THE SMITHSONIAN INSTITUTION MASTER PLAN IN WASHINGTON D.C, USA
BIG leading a Core Design Team including Surface Design, Traceries and Robert Silman Associates, further supported by Atelier Ten, GHT Limited, Wiles Mensch, Weidlinger Associates, VJ Associates, Protection Engineering Group and FDS Design Studio is today officially announced as the winning team to rethink the historic Smithsonian campus, world’s largest museum and research complex consisting of 19 museums, the National Zoological Park and nine research facilities.
Smithsonian Institution Masterplan – Building Information
Size: 700,000 Square Feet
Client: Smithsonian Institution
Collaborators: Surface Design (landscape), Traceries (historic preservation), Robert Silman Associates (structural), Atelier Ten (sustainability), GHT Limited (MEP), Wiles Mensch (civil), Weidlinger Associates (security/anti-terrorism)
VJ Associates (cost), Protection Engineering Group (fire/life safety), FDS Design Studio (food services)
Location: Washington D.C., USA
Status: Concept
Partner in Charge: Bjarke Ingels, Thomas Christoffersen
Project Leader: Daniel Kidd
Project Manager: Ziad Shebab
Team: Suemin Jeon
Smithsonian Institution South Mall Campus Master Plan images / information from BIG
BIG Architects, Denmark / USA
Location: Smithsonian Institution, Washington, D.C., USA
Smithsonian Institution – Robert and Arlene Kogod Courtyard
Smithsonian Institution, Washington DC
Design: Foster & Partners ; Co-architects: Smith Group Inc.
Smithsonian Institute
Smithsonian Institution Courtyard design : Foster + Partners
Washington D.C. Architecture Tours
Union Square National Mall Washington DC
Smithsonian Institution architects : Foster + Partners Architects
Washington D.C. Embassy Building
Comments / photos for the Smithsonian Institution South Mall Campus Master Plan Washington, D.C. page welcome
Website: Smithsonian Institution

