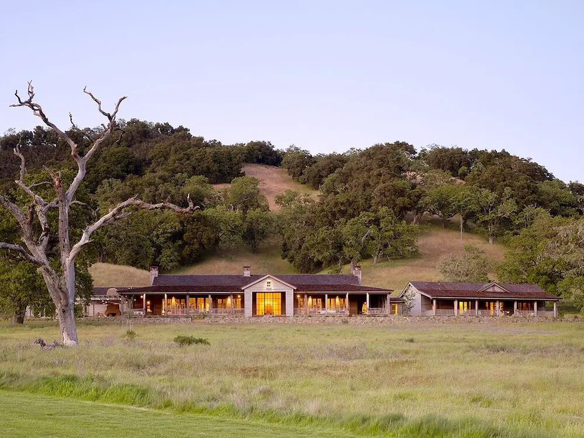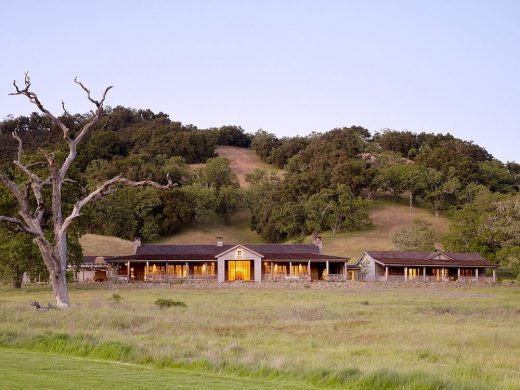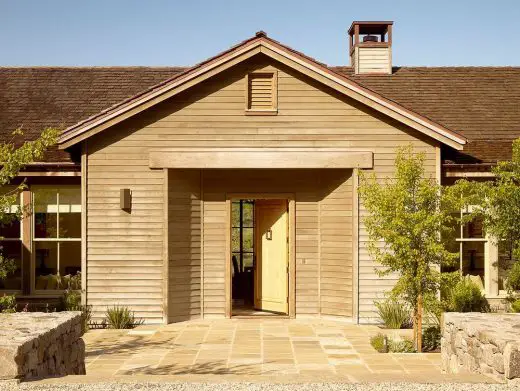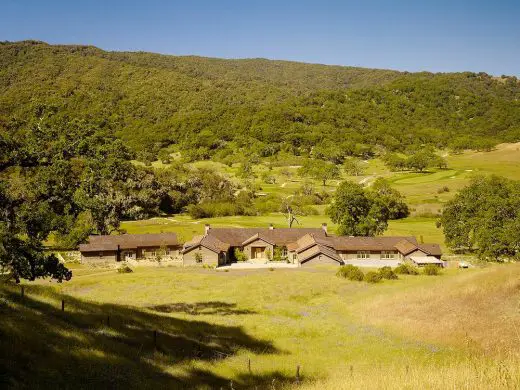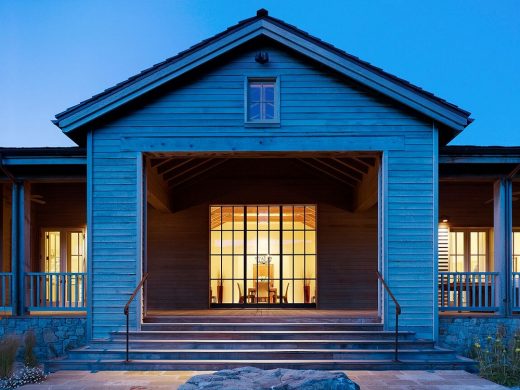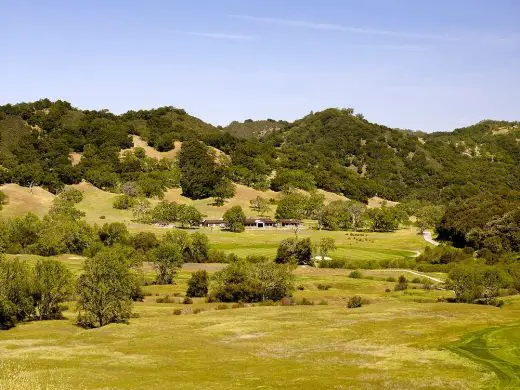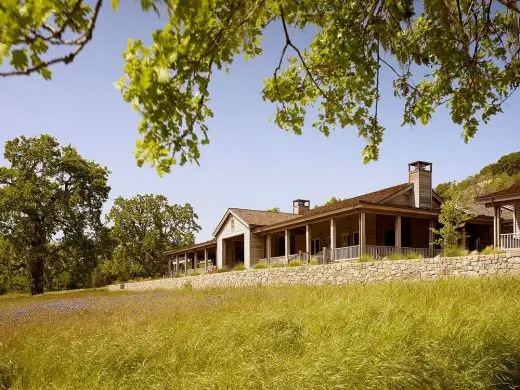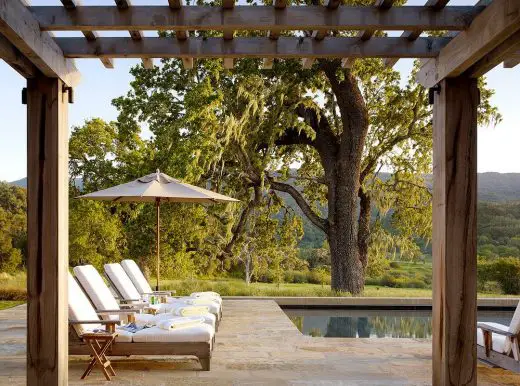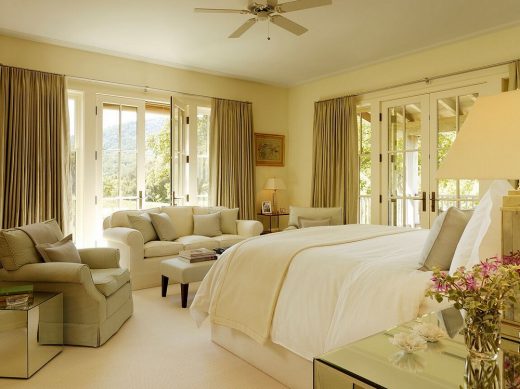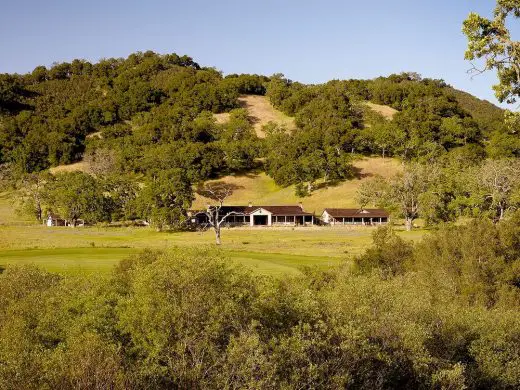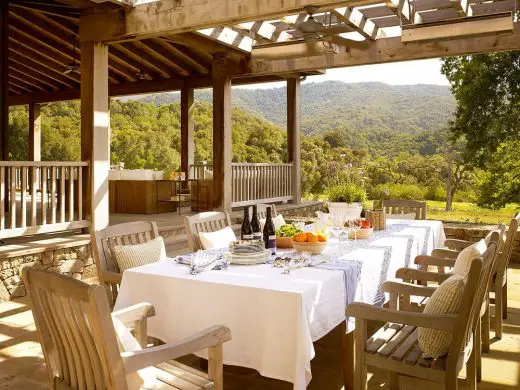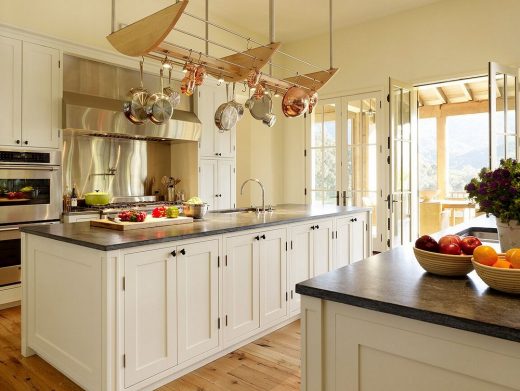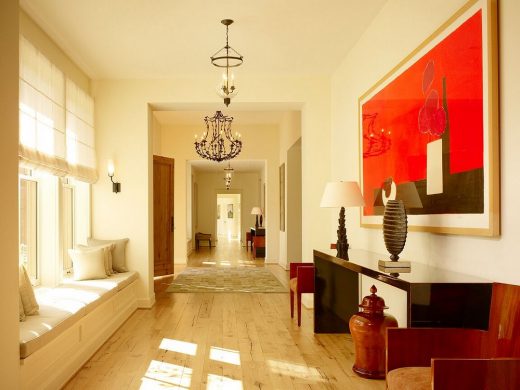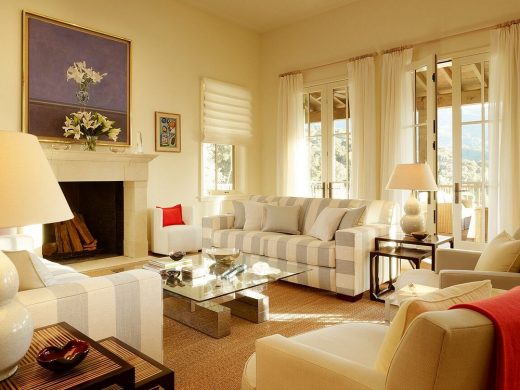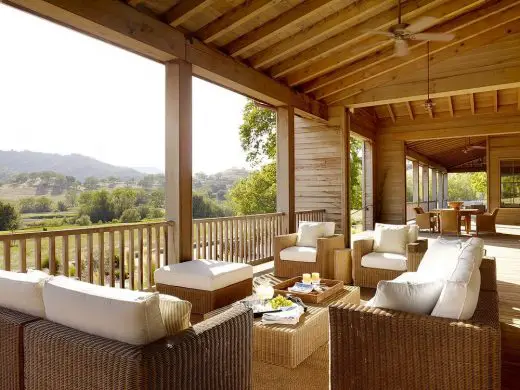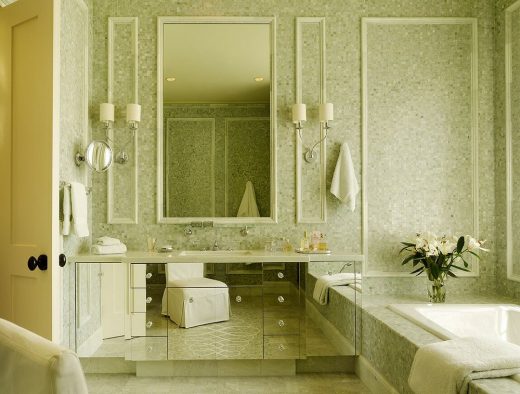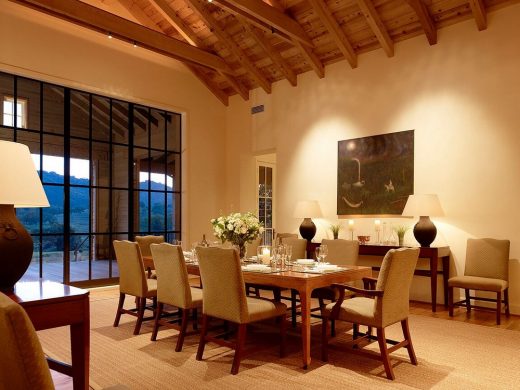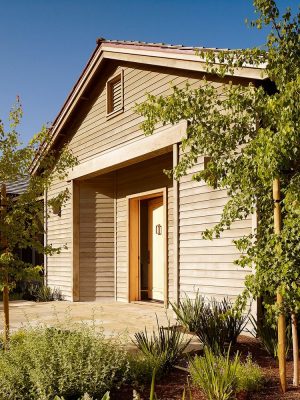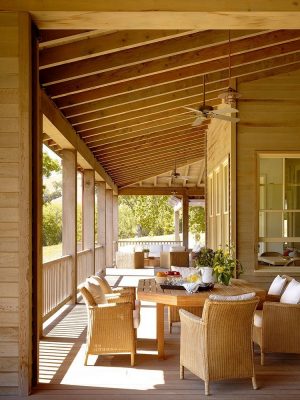Santa Lucia Preserve 1 California residence design, CA contemporary home images, ModernMonterey Peninsula property, US architecture
Santa Lucia Preserve 1 in California
New Rural Californian Real Estate in Carmel-By-The-Sea design by Richard Beard Architects + Lutsko Associates + BAMO, USA
Sep 2, 2018
Location: 1 Rancho San Carlos Road, Carmel-By-The-Sea, California, United States of America – on the Monterey Peninsula
Design: Richard Beard Architects
Santa Lucia Preserve 1
Photos by Matthew Millman
Santa Lucia Preserve Residences
The Santa Lucia Preserve is a 20,000 acre ranch master planned to accommodate just under 300 residences. This particular homesite sits at the bottom of a hill as it meets the meadow adjoining the golf course.
The design for this residence for a London-based couple derives loosely from classic California ranch houses, using the lanky, low-slung building forms to merge sensitively into the landscape.
The house is conceived of multiple wings assembled as a compound around a central living space, and sits at the exact point where hills meet meadowland and fields of native grassland.
Santa Lucia Preserve 1, California – Building Information
Architect: Richard Beard Architects
Landscape Architect: Lutsko Associates
Interior Designer: BAMO
Contractor: Hunt Brothers
Photographer: Matthew Millman
California Rural Real Estate in Carmel-By-The-Sea images / information received 180318 from Richard Beard Architects
Location: Santa Lucia Preserve, 1 Rancho San Carlos Rd, Carmel-By-The-Sea, CA 93923, United States
Californian Houses
Contemporary Architecture in California
American house designs:
Santa Lucia Preserve House
Design: Turnbull Griffin Haesloop Architects
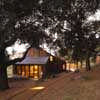
photo : Matthew Millman
Santa Lucia Preserve House
The Branson School Fine Arts Center, Ross, north of San Francisco
Branson School Fine Arts Center
Californian Buildings
San Francisco Architectural Designs – chronological list
San Francisco Architectural Tours by e-architect
Google Bay View Campus, Silicon Valley
Design: Bjarke Ingels Group (BIG) and Heatherwick Studio
![]()
photo : Iwan Baan
Google Bay View Campus, Silicon Valley
Ute & William K. Bowes, Jr. Center for Performing Arts, 200 Van Ness Avenue
Architects: Mark Cavagnero Associates
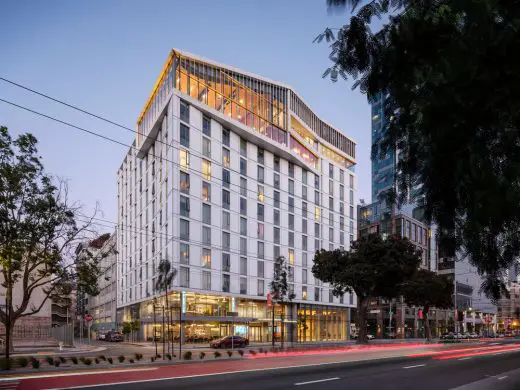
photo © Tim Griffith
New Ute & William K. Bowes, Jr. Center for Performing Arts
American Architecture Designs
American Architectural Designs – recent selection from e-architect:
Comments / photos for the Carmel-By-The-Sea House in California design by Richard Beard Architects with Lutsko Associates and Interior Designer BAMO page welcome.
Website: Santa Lucia Preserve, CA, USA

