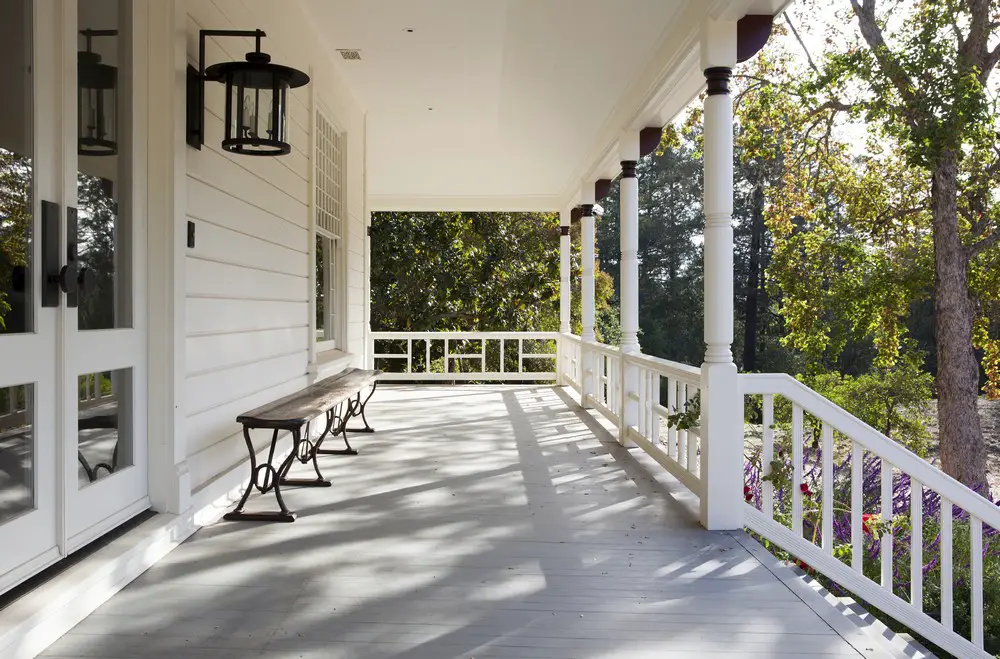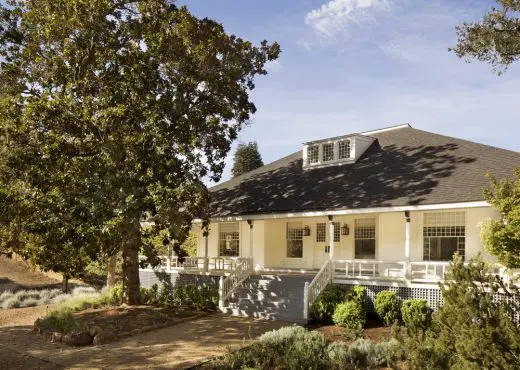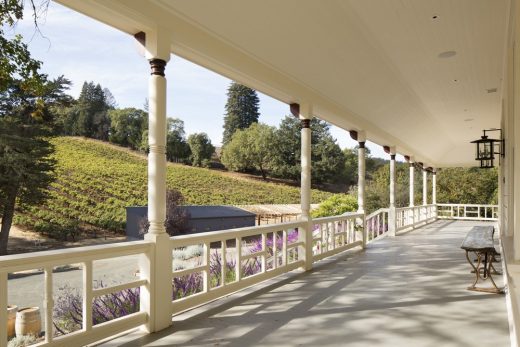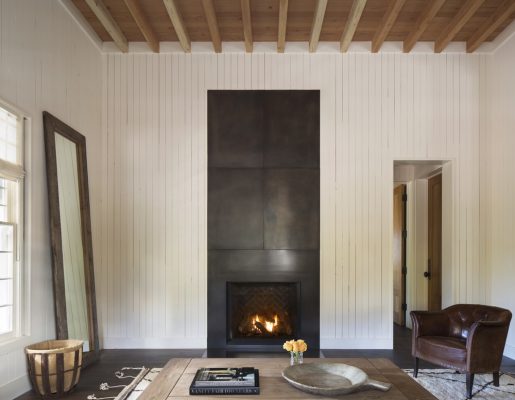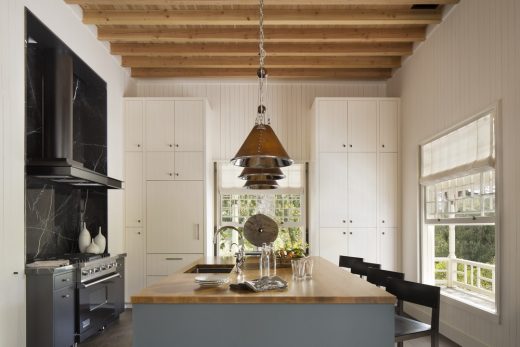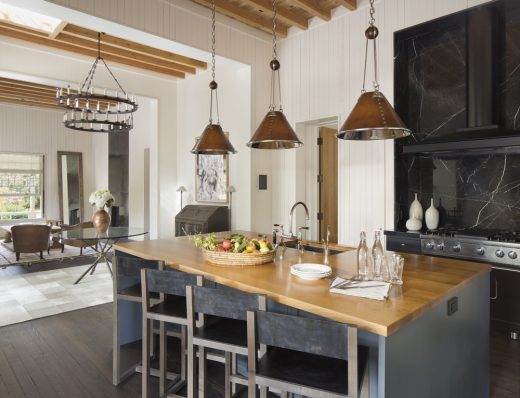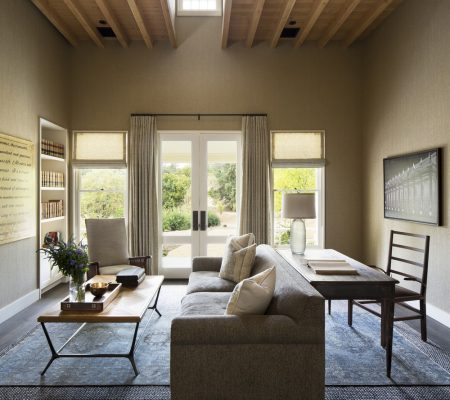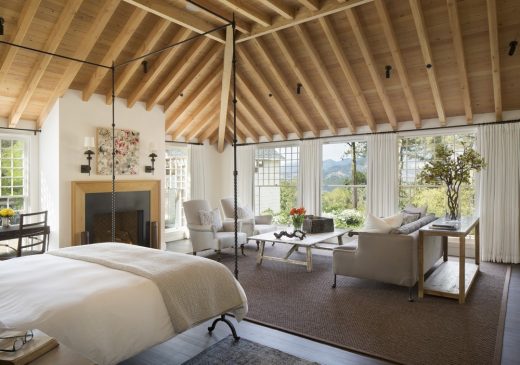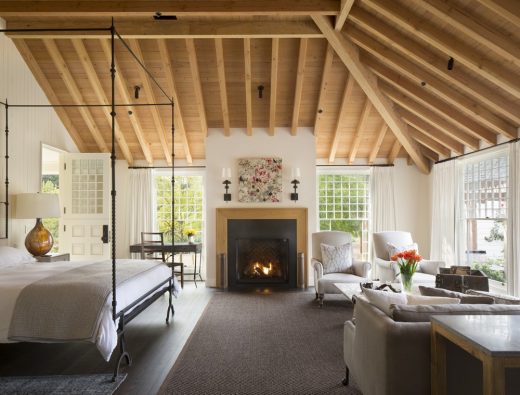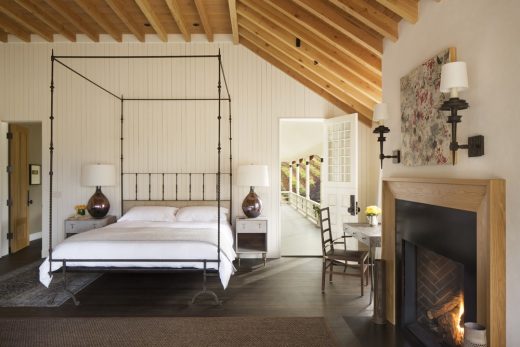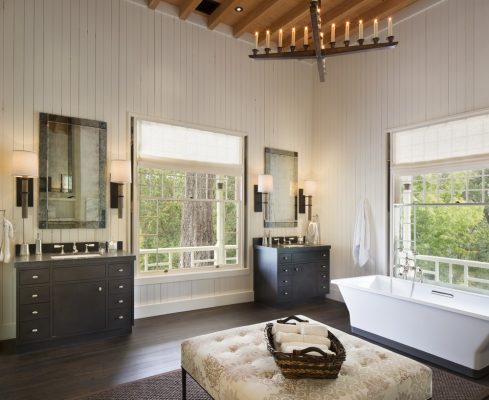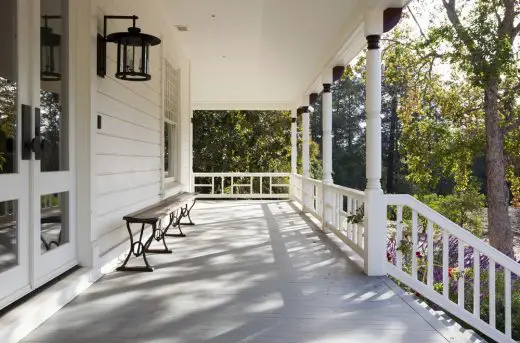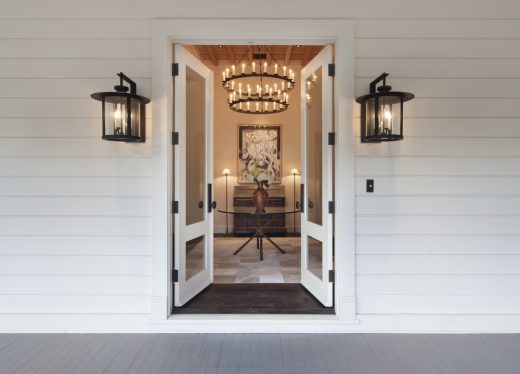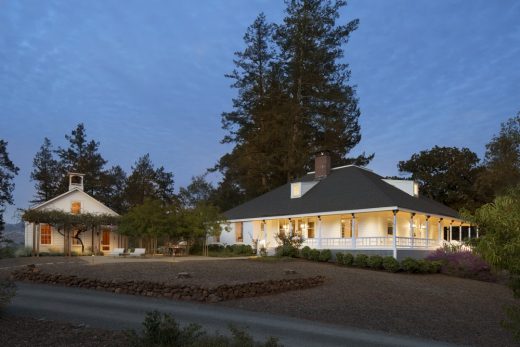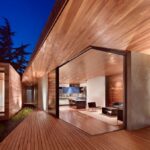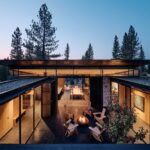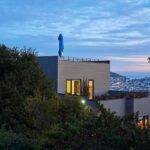Napa House, North San Francisco Residence, New California Home Photos, US Building
Cole House in Napa
Contemporary Property in California design by Richard Beard Architect, USA
Sep 1, 2018
Design: Architect Richard Beard (Designed by Richard Beard while a Principal at BAR Architects)
Location: Napa, California, USA
Cole House in Napa – California Home
Photos by Paul Dyer
Cole House, Napa
“The first time I visited the site, I was immediately aware of its uniqueness. Several beautiful land forms meet here, with full views across a valley to Mount St. Helena.
Then there’s the history of the place, which you can see as well as feel. The Cole House is significant not only historically, but also architecturally. Related agricultural buildings also date from the 19th century – all a reminder of the area’s rich agrarian traditions.” — Richard Beard, FAIA
This house was originally constructed in 1889 by a prominent physician from San Francisco as a family retreat and farm. Following his death, his wife and daughters continued to maintain the property raising poultry and planting numerous fruit trees.
Named “La Perlita del Monte” (the little pearl of the mountain) by the family, this site has a long agrarian history that continues today as part of the renowned Diamond Mountain District AVA.
Originally designed to respond to the local climate, the house features wrap-around porches, deep overhangs, an elevated floor level to catch the breeze, and tall ceilings.
Following extensive historical research and planning, the historic structure was updated within the framework of the Secretary of the Interior Standards to preserve the original character and design. Extra care was taken to preserve and reuse as much of the existing building materials and structure as possible.
A majority of the original exterior and interior wood was restored, including the windows and the signature interior redwood cladding and douglas fir floors.
The renovation also included more modern sustainable features; a fully insulated building envelope, new high efficiency HVAC system, and new plumbing and electrical systems.
The restored existing passive features of this vernacular house combined with the modern active systems result in a very efficient modern farmhouse.
Situated on a forty-one acre property nestled between the hills of Napa and Sonoma Counties.
The reimagined site design honors several historic components of the property through the preservation of significant trees, orchard trees, repurposing of a vernacular agricultural building, maintaining the material palettes, and repurposing old tufa stone from the site.
The native Douglas Fir grove, mature magnolia trees, a crepe myrtle, and a majestic maple tree provide shade for the house and preserve the grandeur of this historic site.
Cole House Napa, California – Building Information
Architect: Richard Beard (designed by Richard Beard while a Principal at BAR Architects)
Landscape Architect: Blasen Landscape Architecture
Interior Designer: Nicholas Vincent Design
Contractor: Ryan Associates
Contractor (Long Barn & Study): Ken Finley Construction
Lighting Design: Hiram Banks Lighting Design
Photography: Paul Dyer
Cole House in Napa, near San Francisco images / information from Richard Beard Architects
Location: Napa, North California, USA
New Architecture in San Francisco
Contemporary San Francisco Architecture
San Francisco Architectural Designs – chronological list
San Francisco Architectural Walking Tours by e-architect
San Francisco Architecture Offices – architecture firm listings on e-architect
Hanover Page Mill Associates, LLC, Stanford Research Park, Palo Alto
Design: Form4 Architecture
photo courtesy of The Chicago Athenaeum
Hanover Page Mill Palo Alto Building
The Italian Swiss Colony Building Lobby
Architects: jones | haydu
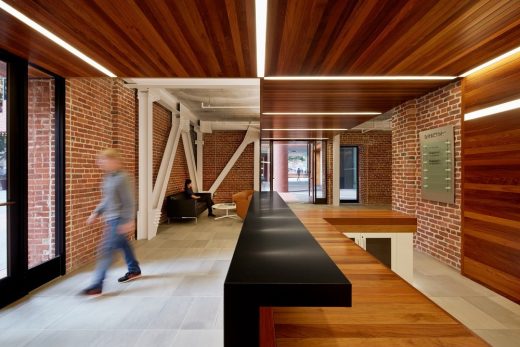
photograph : Matthew Millman
The Italian Swiss Colony Building Lobby
Design: WDA (William Duff Architects)
photograph © Matthew Millman Photography
Napa Valley Barn Renewal
Bing Concert Hall, Stanford, south of San Francisco
Design: Ennead Architects with Fisher Dachs Associates and Nagata Acoustics
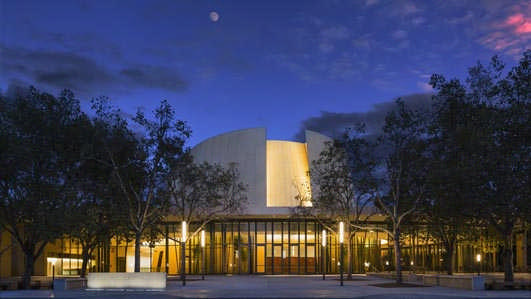
photograph © Jeff Goldberg
Bing Concert Hall Stanford
Comments / photos for the Cole House in Napa, California Architecture design by Richard Beard Architect page welcome

