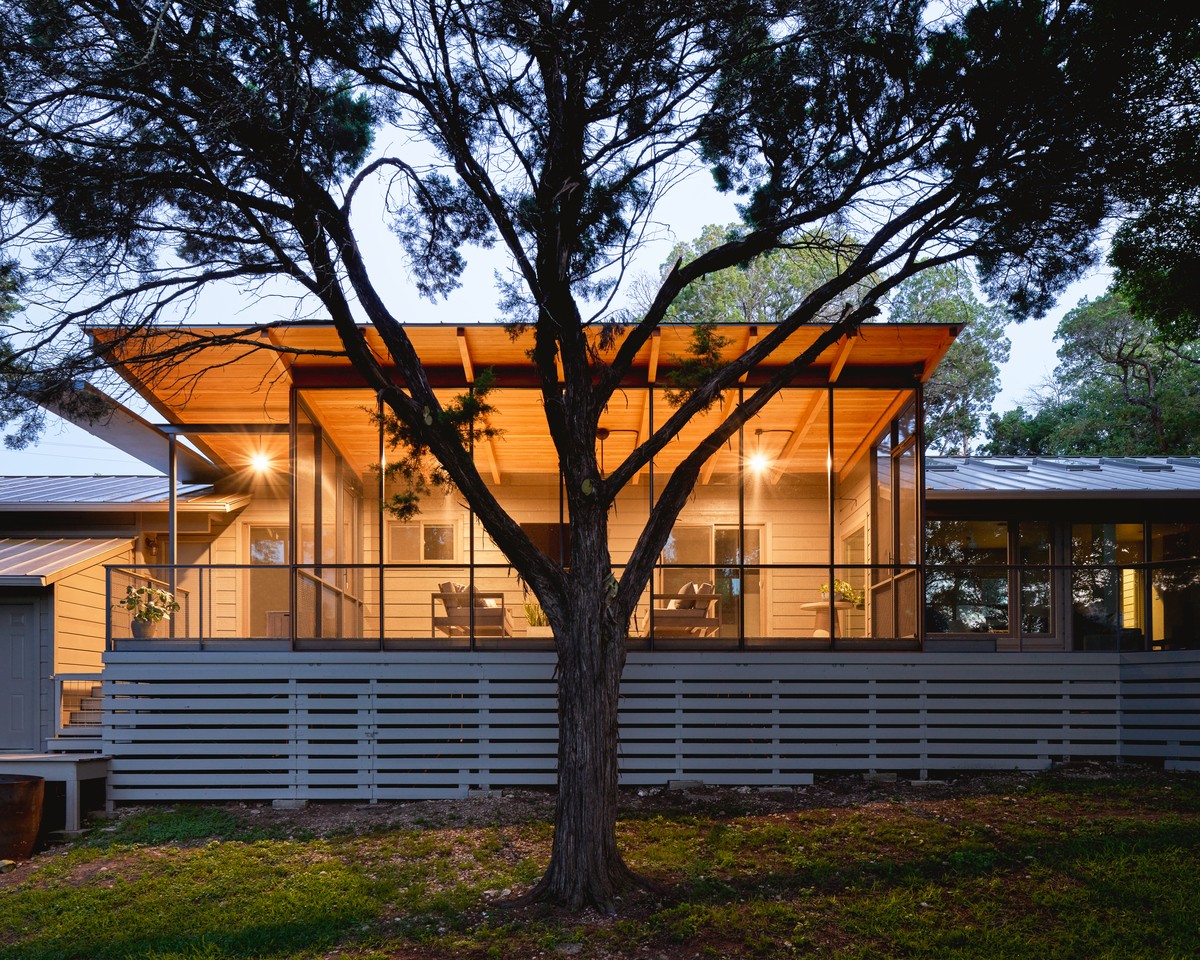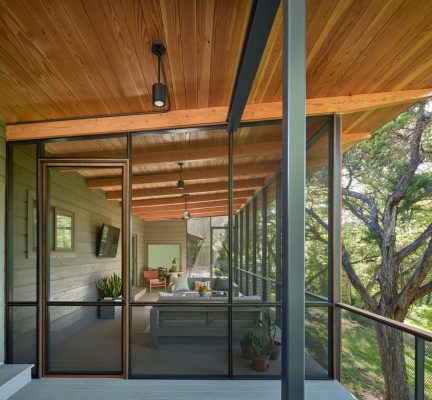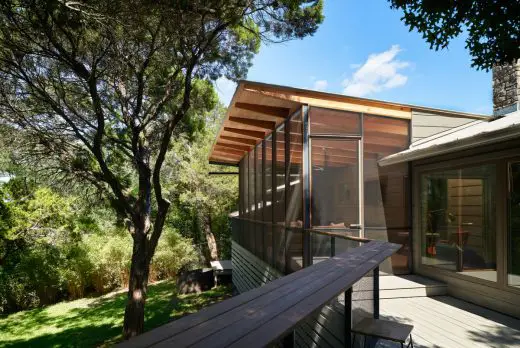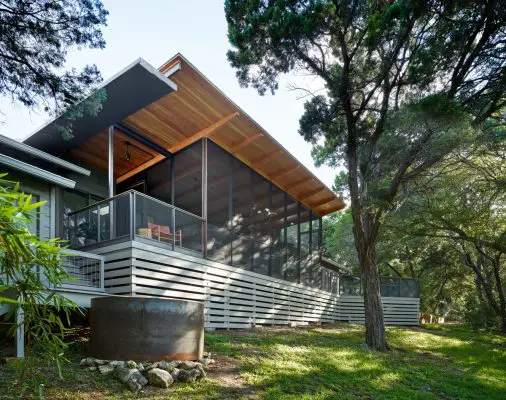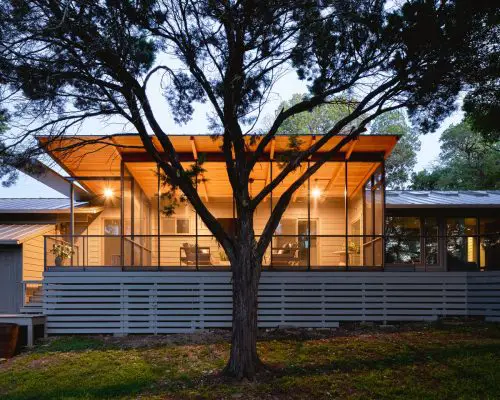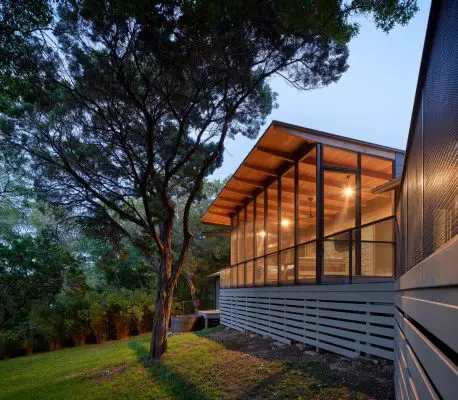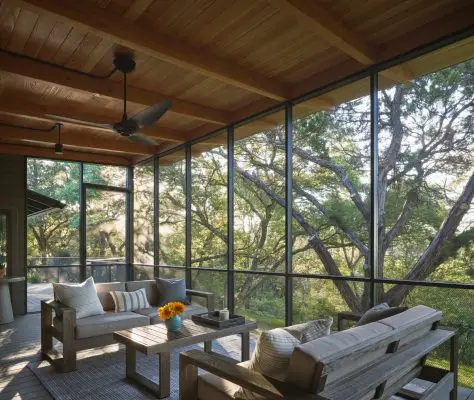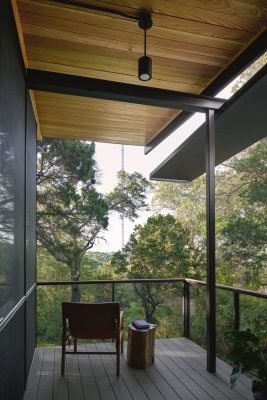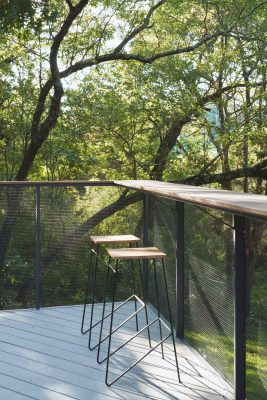Ridgecrest Drive Porch Addition, Austin Real Estate Project, Texas Home, American architecture images
Ridgecrest Drive Porch Addition in Austin
post updated April 1, 2024
Architecture: Pollen Architecture & Design
Location: Austin, Texas, USA
Photos by Leonid Furmansky
Jan 8, 2021
Ridgecrest Drive Porch Addition
The Ridgecrest Drive Porch Addition renovation and porch addition tailors an existing house to fit the needs of its new owners and their dog. The new screened-in porch creates a more inviting and functional back entry into the house from the garage.
Details of the screen porch were refined to create an elegant, slim profile with the feel of an outdoor living room. Connected at the bottom of the existing eave, the new roof slopes up and out towards the beautiful, dense tree canopy in the backyard.
The new structure connects to a sculptural steel scupper, which directs water off of the covered porch and down into the sloping site. At the far end of the deck, a landscaped area offers a place for the new owners to play with their dog.
The interior renovations to the bathroom and mudroom help to organize the house for greater efficiency and enjoyability.
Ridgecrest Drive Porch Addition in Austin, USA – Building Information
Architects: Pollen Architecture & Design
Structural Engineer: DLC Structural, PLLC
Completion date: 2020
Photography: Leonid Furmansky
Ridgecrest Drive Porch Addition, Austin information / images received 080121
Location: Austin, Texas, USA
Architecture in Texas
Main Stay House in Austin
Design: Matt Fajkus Architecture
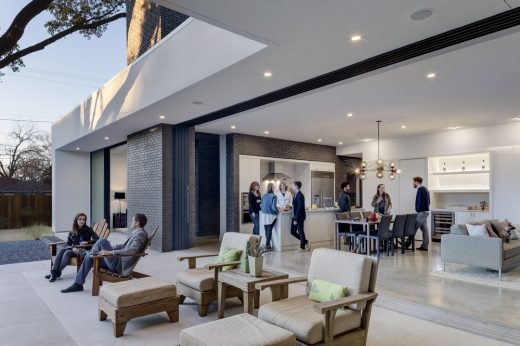
photograph : Charles Davis Smith
Tree House in Austin
Design: Matt Fajkus Architecture
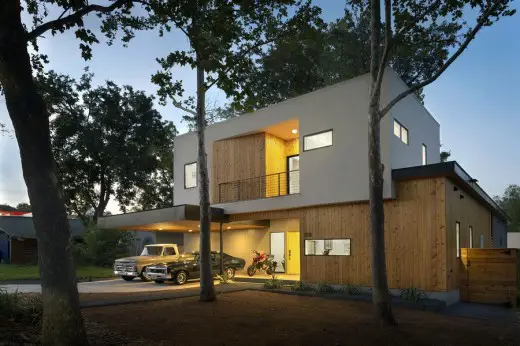
photos from Brian Mihealsick, Bryant Hill, Twist Tours
Austin Buildings
Contemporary Austin Houses – selection:
Annie Residence in Austin
Design: Bercy Chen Studio, Architects
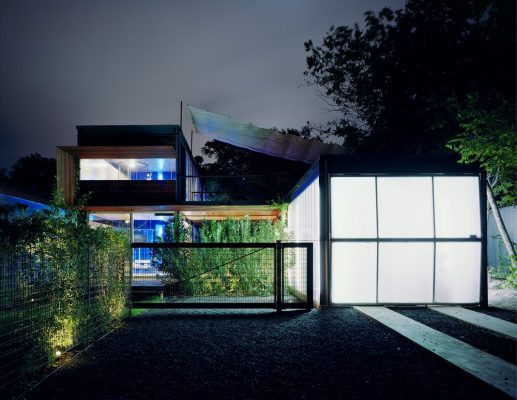
photo from architects
Carved Cube House in Austin
Design: Bercy Chen Studio, Architects
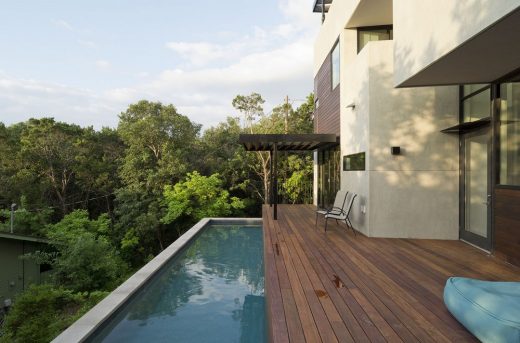
photograph: Paul Bardagjy
West Lake Hills Residence – Austin Home
Design: Specht Harpman
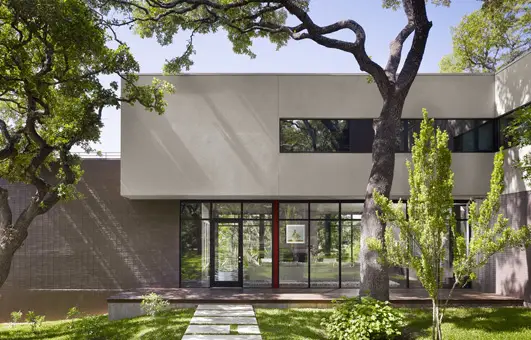
photo : Casey Dunn
American Architecture Design – chronological list
Pollen Architecture
Pollen Architecture is an award-winning modern architecture firm in Austin, TX founded in 2008 by principals with backgrounds in architecture, art, and construction. Their collaborative practice integrates skill sets from these interrelated fields to create projects that are inspiring, innovative, and beautifully-crafted.
This Texan architectural practice specialize in residential, commercial, and institutional projects. Their work begins with listening to our clients and tailoring a plan to their priorities and their specific site.
This Austin architects practice is led by Elizabeth Alford, Michael Young, and was founded by this pair with Dason Whitsett.
Elizabeth Alford, Principal, Assoc. AIA
Elizabeth’s work centers on creating engaging spaces that are carefully integrated into their surroundings, both natural settings and urban contexts. Elizabeth uses section, natural light and materiality to enrich the experience of a space. Prior to forming Pollen, Elizabeth ran her own firm, Elizabeth Alford Projects in Austin and New York, doing projects including studio renovations and farm buildings.
Michael Young, Artist In Residence, Founding Principal
Michael Young was trained as an artist with the primary focus of his practice being on geometric abstraction and design. Central to his work is a dialectic relationship between natural materials and objects as relating to architecture. His interest in applying the principles of this previous work and craft to the built environment lead him to become one of the founding principals of Pollen.
Comments / photos for the Ridgecrest Drive Porch Addition, Austin building by Pollen Architecture & Design in Texas, USA page welcome.

