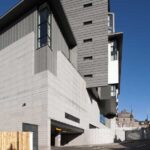Andaz Wall Street, New York Building, Project, Photo, News, Design, Property, Image
Andaz Wall Street – Hyatt New York Building
Manhattan Hotel Development, United States of America – design by the Rockwell Group
Mar 22, 2010
Andaz Wall Street Hotel
Andaz Wall Street – Building Information
Use: Hotel
Location: 75 Wall Street, New York, NY 10005
Size: 13 storey hotel
220,000 SF
253 keys with an average of 428 square feet per key
Suites:
5 V.I.P. Suites
1 Presidential Suite
34 Junior Suites (610 SF)
97 King Suites (335 SF)
78 Grand King Suites (457 SF)
1 Presidential Connector
20 Standard Doubles
17 Double Queens
Client: Hyatt Hotels & Resorts
The Hakimian Organization
Opening Date: Jan 2010
Services Provided: Architectural Design, Interior Design, Lighting Design, Custom Furniture and Fixture Design
Background: Andaz Wall Street will be the third hotel in the Andaz collection and the second property in North America, which will occupy 13 floors of a free-standing building on Wall Street, below 26 more floors of luxury condominiums and amenities, also designed by Rockwell Group. Since it has been converted from the old JP Morgan office building, all the floors have remarkable 360-degree views and high ceilings.
Design Concept: Andaz is Urdu for “personal style,” so Rockwell Group used unique designs and amenities to cater to each individual guest. A rich palette of natural materials, such as cerused oak, end grain bamboo and beautifully-veined stone create a warm, luminous ambiance.
Lobby
The hotel lobby is a gathering place infused with unexpected elements such as a small kitchen and a communal reading/working table. A free-standing staircase with a continuous ribbon of pearlescent steel and stone treads evokes a sculpted branch connecting the hotel lobby with the spa, bar, second floor restaurant and lower level banquet spaces. Like the adjacent residential lobby, the walls of the elevator lobby is wrapped in red resin panels, giving it a cocoon-like feeling.
Bar
The feature staircase in the lobby leads first to the bar, and then to the restaurant and lounge on the second level. In keeping with the casual and relaxed experience of the hotel lobby with no traditional front desk or check-in, in the bar Rockwell Group wanted to break down the accustomed relationship between patron and server. So instead of having one main bar, there are a series of 9 smaller bars between which bartenders will rotate.
Restaurant
Winding up the staircase to the restaurant, guests will be introduced to a fresh, natural menu with a luminous and sparkling entrance with grey river marble floors, a display area of locally grown ingredients with white marble counter tops and silver shimmering fabrics.
Continuing the comfortable, open nature of the lobby and bar, there is a long flowing format between the lounge and main dining room on either side of the entrance. In contrast to the bright entry, these two spaces are covered with dark, rich hues to create a sophisticated, sleek atmosphere. There is much wood used throughout the space, including live edge wood tables, many cut from the same tree to create a sense of fluidity when the tables are placed next to each other. Throughout are curtains with woven abstract floral patterns that reflect the design in the background of dollar bills and stock certificates, in reference to the Wall Street location of the hotel. This design is also painted on the walls, carved into columns, and patterned into the glass of the private dining room doors.
The large private dining room is at the end of the lounge, with a long table, kitchenette, bar and sofa seating area that can serve as a private dining space and or an intimate meeting room. There is also a private dining table at the other end of the restaurant behind the open kitchen, where food preparation becomes an integral part of the guest experience.
Guest Rooms
All of the units are a celebration of light and reflectivity, featuring 10′ 3″ tall ceilings and 9′ high windows with built in window seats. The rooms have a simple aesthetic of contemporary luxury, boasting dark stained oak floors, and furniture that transforms based on guests’ preferences. In the Grand King Suites, there are a built-in soaking tub in a four fixture bathroom with a window into the bed chamber, and a customized personal valet. This rotating closet can open either into the bathroom or the bed chamber, and innovatively incorporates elements of a mini-bar, closet, full-height mirror, and other storage elements.
Andaz Wall Street – main page with images
Andaz Wall Street Manhattan images / information Rockwell Group
Location: 75 Wall Street, New York, NY 10005, New York City, USA
New York City Architecture
Contemporary New York Buildings
NYC Architecture Designs – chronological list
New York City Architecture Tours by e-architect
Derek Lam Boutique
SANAA
Derek Lam Manhattan
The Standard
Todd Schliemann of Polshek Partnership Architects
The Standard Hotel New York
One Bryant Park – Bank of America Tower
Cook + Fox Architects
One Bryant Park New York
Comments / photos for the Andaz Wall Street New York Architecture page welcome
Website: Visit New York City



