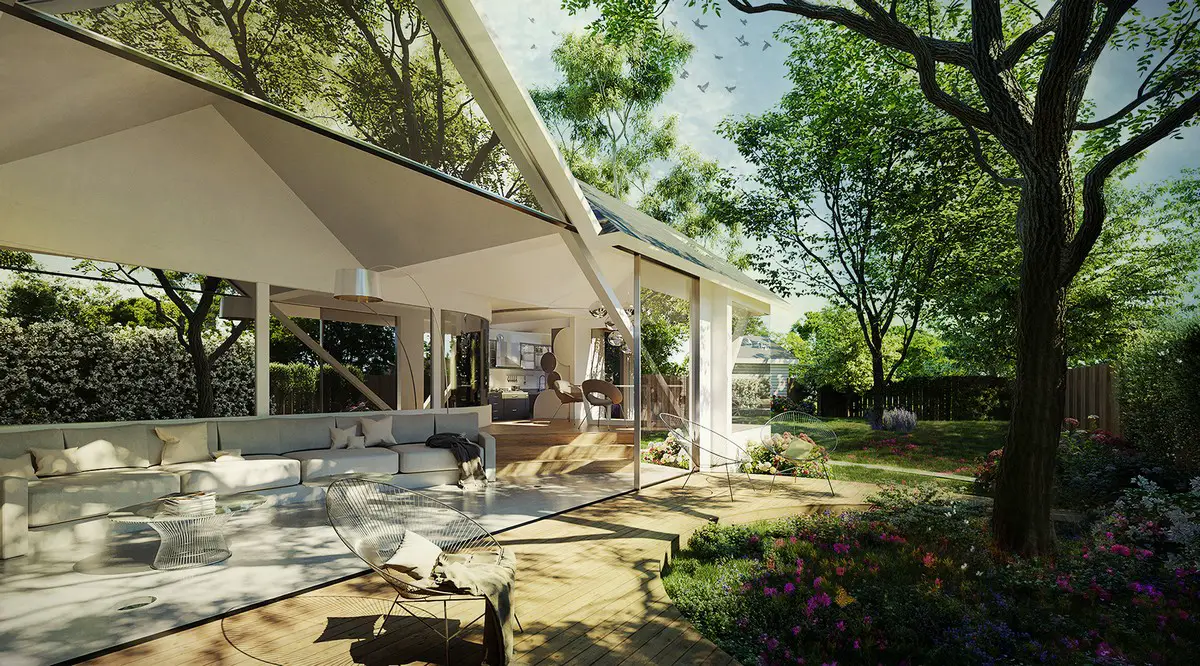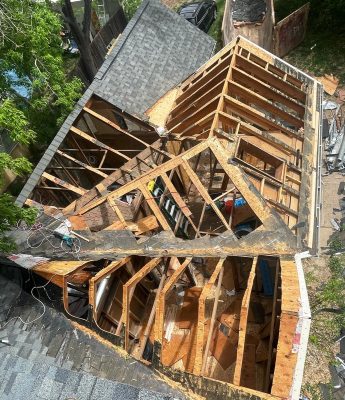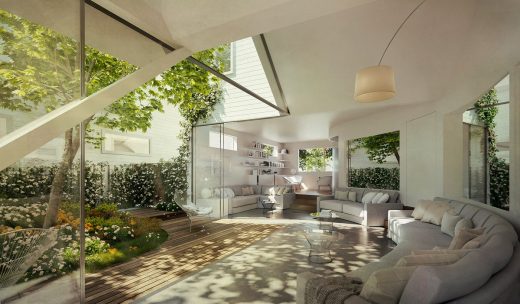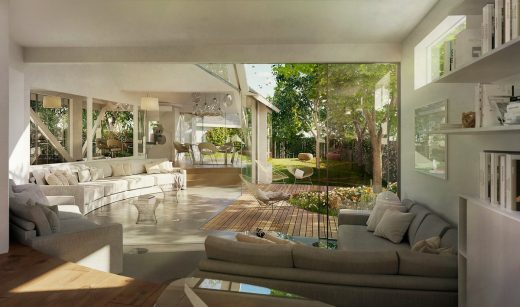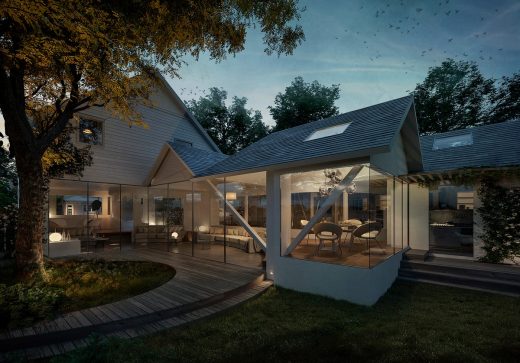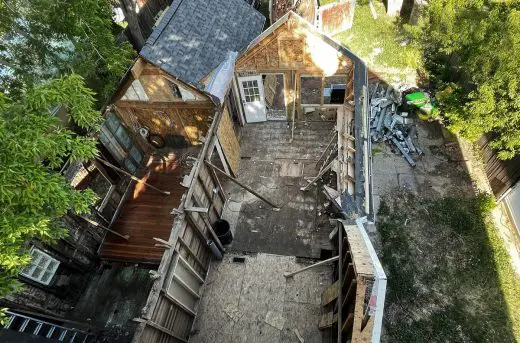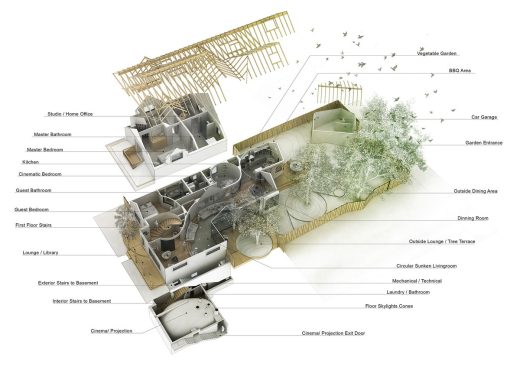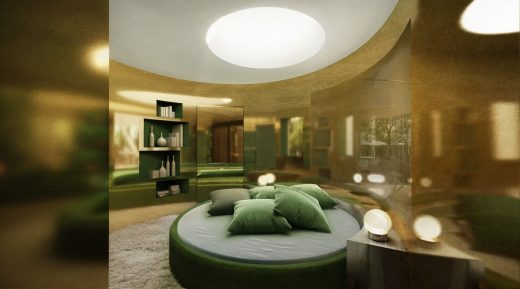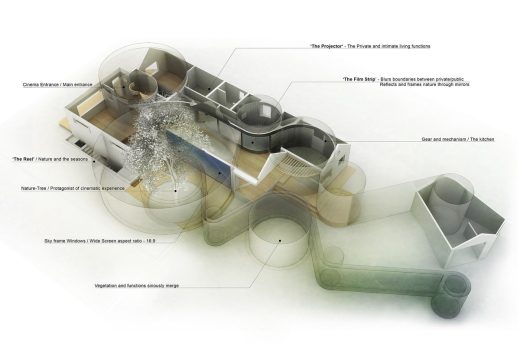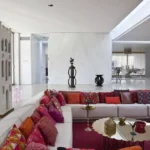Reel House Colorado, USA Victorian home renewal, American historic residence refurb, Real estate images
Reel House Colorado, USA
May 22, 2023
Design: Matteo Cainer Architects
Location: Colorado, USA
The Reel House
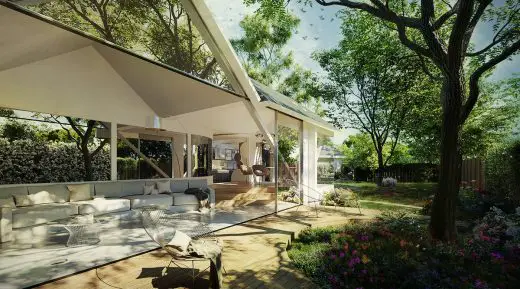
images courtesy of architects practice
Reel House Colorado – Victorian home renewal
The project is a contemporary renovation and transformation of an existing Victorian two-storey house in Colorado. The inspiration and generative idea for the design derives from the client’s professional field: cinematography. As a result, the project not only tries to emulate the surprise and amazement characteristic of the world of cinema with its lights, motion and emotion, but specifically hinges its architectural language on the three core elements used to create such magic: the projector, the reels and the film strip.
As conceptual approach, we pursued the architectural strategy of ‘nesting’ which gave us the opportunity to design and develop the project from within, as if a ‘film within a film’. By slowly deconstructing and understanding the ‘magic’ behind the camera, we designed a project that curates a cohesive and evolving dialogue between the interior of the house and the beautiful back garden. Through the use of light, reflections and transparency, we were able to establish once again a symbiotic relation between architecture, ‘living’ and nature itself.
This approach can be read in the way each cinematic element has been decoded and translated into a living function. The ‘reel’ that holds and delivers the film to the public is embodied by the main social gathering area, a spacious circular sunken living room that, through sliding glass doors, becomes one with the exterior patio, welcoming nature into the living spaces and creating a more holistic ethos where nature, light and social exchanges can be enjoyed.
The ‘projector’, the more mechanical and ‘hidden device’, is architecturally represented by the more private and intimate functions of the house; while the photographic ‘film strip’ containing tiny light-sensitive silver halide crystals, is where the real magic happens in the Reel House, embodied by the sinuous wall that delineates yet blurs the boundaries between the public and private spaces. The underlying idea is that the ‘film strip’ not only creates a hierarchy and a seamless fluidity throughout the house, but through mirrors, transparencies and framed views establishes and opens up a graceful and unforeseen conversation between the interior spaces and the naturally lush outside scenery.
This vision and diagram extends into the design of the rest of the house: on the second floor, through a new spiral wooden staircase and a new circular bathroom, while in the basement through an oval, fully equipped projection room. But it is most apparent in the garden, where the vegetation and outdoor functions sinuously merge into each other creating a fluid sequence of colours, spaces, materiality and biodiversity.
Through floral plants, bushes and fruit bearing trees the whole landscape takes centre stage, establishing a harmonious dialogue with the interior by mutating with the changing seasons and conferring a mysterious magic, as if one is looking at a living, breathing motion picture.
Each designed function is part of a whole, where the spectator will marvel at how the house empowers both nature and light to take a leading role and become the real protagonist of this conceptual cinematic living experience.
Reel House Colorado, Victorian home, USA – Building Information
Name: Reel House
Location: Colorado, USA
Client: Private
Size: 250 m2+ landscape
Status: Under Construction
MCA Principal: Matteo Cainer
MCA Team: Chiara Antonelli, RanaTaha, Jasmine Di Martino
Reel House Colorado, Victorian home images / information received 220523 from Matteo Cainer Architects
Location: Colorado, United States of America
Colorado Homes
Colorado Residences – selection of contemporary house designs:
Design: RKD architects
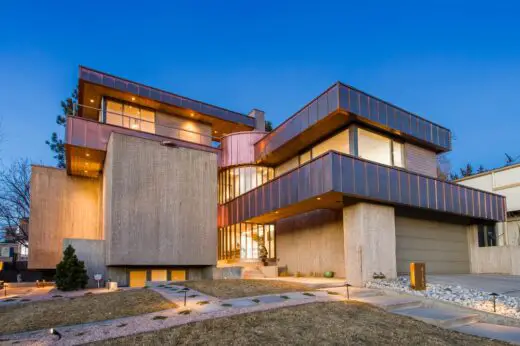
photograph : David Lauer Photography
Shangri La Residence Denver
Colorado Villa, Rocky Mountains
Design: noa*
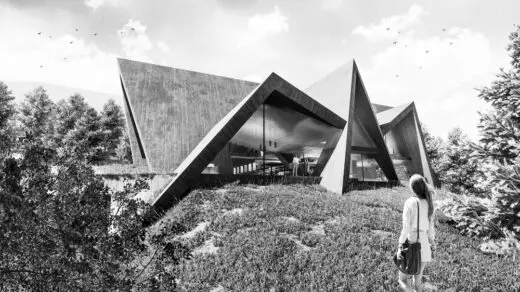
image : Dima Visualization, noa*
Colorado Villa, Rocky Mountains
Architects: Skylab
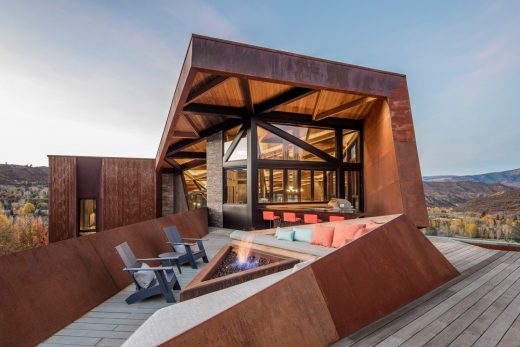
photo : Jeremy Bittermann
New Residence in Snowmass
La Muna, Aspen
Oppenheim Architecture + Design
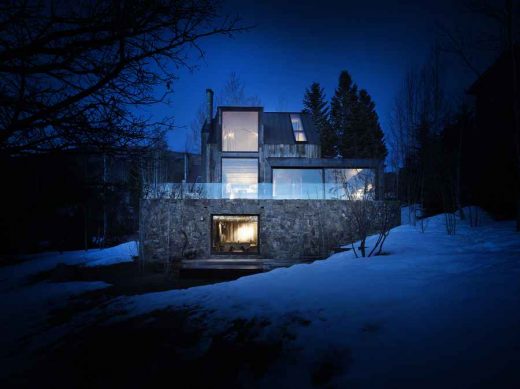
photograph from FTI
Aspen House
Colorado Buildings
Colorado Architecture – USA architectural designs selection:
Architects: Bohlin Cywinski Jackson with Anderson Mason Dale Architects
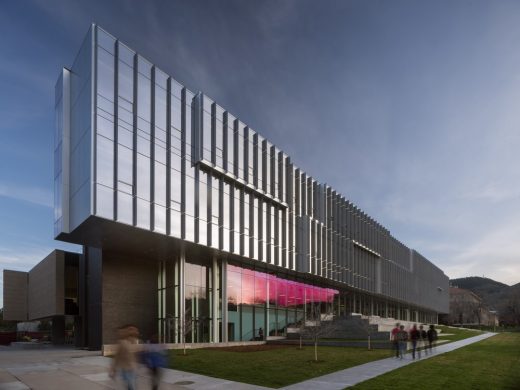
photo : Nic Lehoux
CoorsTek Center at the Colorado School of Mines
Design: Shigeru Ban Architects
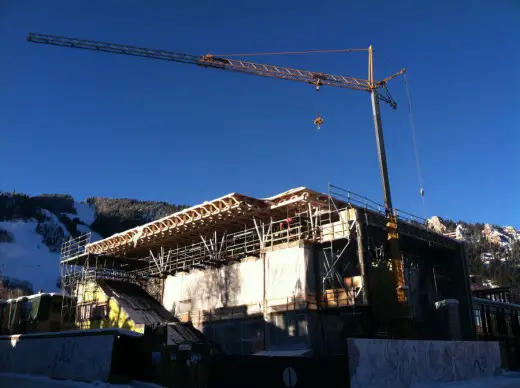
photo by Aspen Art Museum
New Aspen Art Museum Building
Design: Skidmore, Owings & Merrill LLP (SOM)
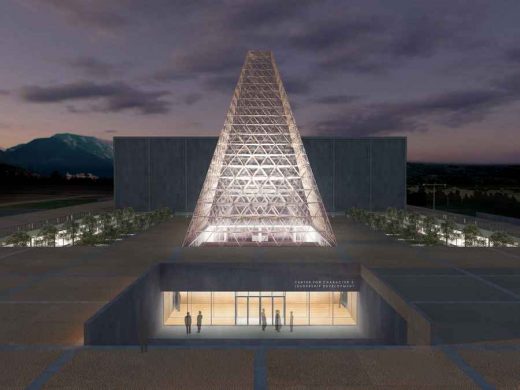
picture © SOM
US Air Force Academy CCLD
US Architecture
Comments / photos for the Reel House Colorado, Victorian home design by Matteo Cainer Architects page welcome

