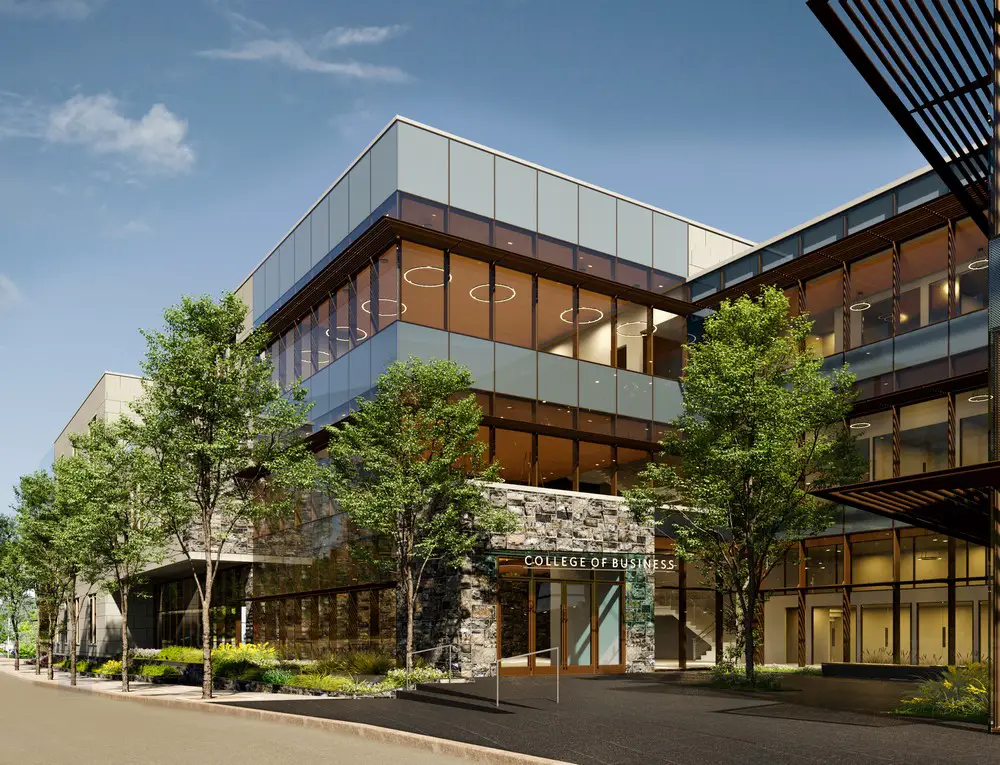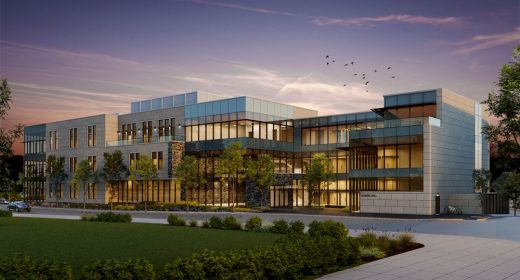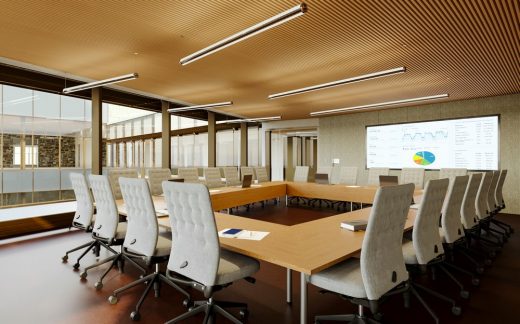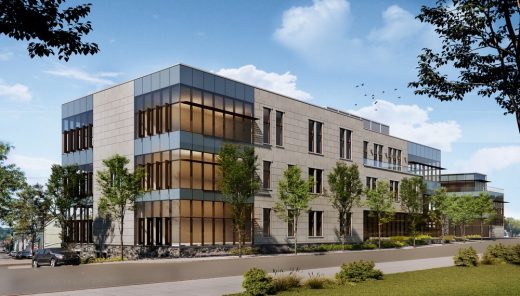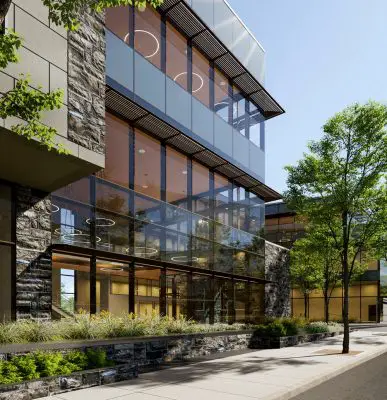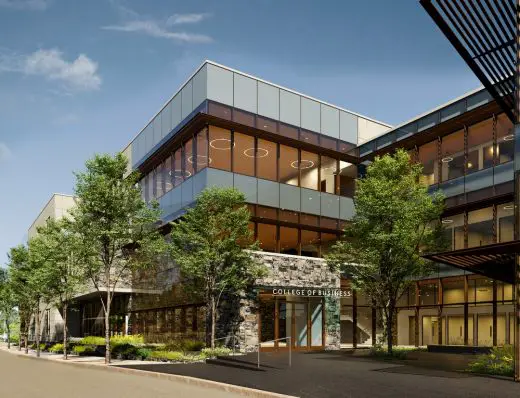Learning Center Rauch College of Business, Lehigh University Building USA, American Architecture Photos
Learning Center for Rauch College of Business, Lehigh University
Jun 9, 2021
Learning Center, Lehigh University Pennsylvania
Design: Voith and Mactavish Architects
Location: Pennsylvania, USA
VMA Breaks Ground on New Discovery-Based Learning Center for Rauch College of Business at Lehigh University
Construction is underway on a much-awaited building at Rauch School of Business that will bring innovative discovery-based learning environments to one of Lehigh University’s fastest-growing programs. The 74,000-square-foot building, designed by Voith & Mactavish Architects LLP (VMA), will sit catty-corner to the existing Rauch Business Center and add 16 new experiential learning spaces for the undergraduate, graduate, and executive education programs.
The new building will support emerging methods in education like hands-on learning, open-ended instruction, and interdisciplinary engagement. The design includes a business incubator where students can develop and pitch startups, a mock trading floor equipped with Bloomberg terminals, two data analytics rooms, a full production studio, a behavior lab, and a corporate-style conferencing center. A full executive education suite will host continuing education programs for business leaders, strengthening ties between Lehigh and the corporate community.
Each of the classrooms will be fully tech-integrated, allowing flexibility to accommodate hybrid and online learning models. Informal meeting areas, study nooks, and breakout spaces throughout the building extend learning beyond the classroom and invite students to gather and collaborate informally.
“We set out to reimagine what a 21st-century school of business could be,” says Daniela Holt Voith, founding principal of Voith & Mactavish Architects. “New findings in pedagogy show that students learn best when they are engaged in discovering solutions for open-ended, real-world problems. With spaces like the business incubator and mock trading floor, we are creating places where professors can inspire students to test, explore, and discover.”says Sennah Loftus, Associate Principal at VMA and lead designer for the project.
“We are moving beyond the traditional classroom arrangement where the professor stands and talks and the students sit there passively taking notes to more immersive learning environments that engage students as partners in their education,” said Georgette Chapman Phillips, Dean of the College of Business.
The building—which replaces a parking lot and two administrative buildings—will also create a new anchor in the area that activates the context and pulls the Rauch Business Center into the campus more cohesively. The design carves out a landscaped pedestrian plaza on Packer Avenue, creating an informal gathering space where students can exchange ideas, eat lunch, or relax after class. A soaring atrium with double- and triple-height storefront windows overlooks the plaza, creating interconnections between the building and campus beyond.
“I think this is really going to help to knit together the College of Business, Rauch Business Center, and Zoellner Arts Center, pulling those into a more coherent campus experience,” said Brent Stringfellow, University Architect and Associate Vice President of Facilities.
The project broke ground in April 2021 and is expected to complete by Fall 2022. The landscape design was completed with Stephen Stimson Associates Landscape Architects for the landscape design. VMA is currently finalizing plans for the future phases of the project to expand the College of Business, including a comprehensive renovation of the existing Rauch Business Center.
About VMA
Voith and Mactavish Architects is a full-service architectural design firm that leads our clients confidently from planning and feasibility studies through building, interiors, and landscape design. Our core beliefs: innovation within the context of tradition, a commitment to process, sustainability, and stewardship of the environment, and our focus on craftsmanship and beauty inform our work. Ever mindful of our stewardship of the built and natural environment, we offer preservation, sustainable design, and LEED application specialty services.
Learning Center, Lehigh University in Pennsylvania images / information received 090621 from Voith and Mactavish Architects
Location: Pennsylvania, United States of America
PennsylvaniaArchitecture
New Properties in Pennsylvania – Selection
Chandler Ullmann Hall, Lehigh University, Bethlehem
Design: MGA Partners
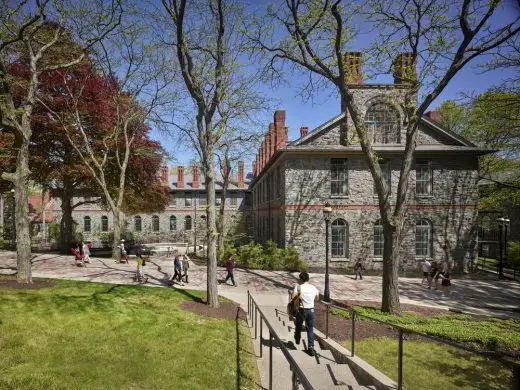
photograph : Halkin | Mason Photography
Chandler Ullmann Hall, Lehigh University
Lower Hill District Master Plan, Pittsburgh
Design: BIG

image from architecture office
Lower Hill District Master Plan Pittsburgh
Union Trust Building, 501 Grant Street, Pittsburgh
Design: Elkus Manfredi Architects

image from architects
Union Trust Building in Pittsburgh
Frick Environmental Center
Design: Bohlin Cywinski Jackson architects
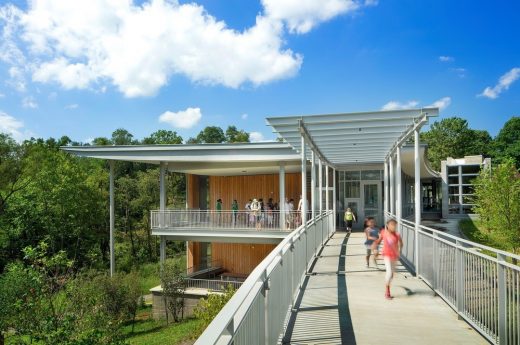
image Courtesy architecture office
Frick Environmental Center Building
USA Architectural Designs
US Architecture Design – chronological list
Comments / photos for the Learning Center, Lehigh University Pennsylvania design by Voith and Mactavish Architects (VMA) page welcome

