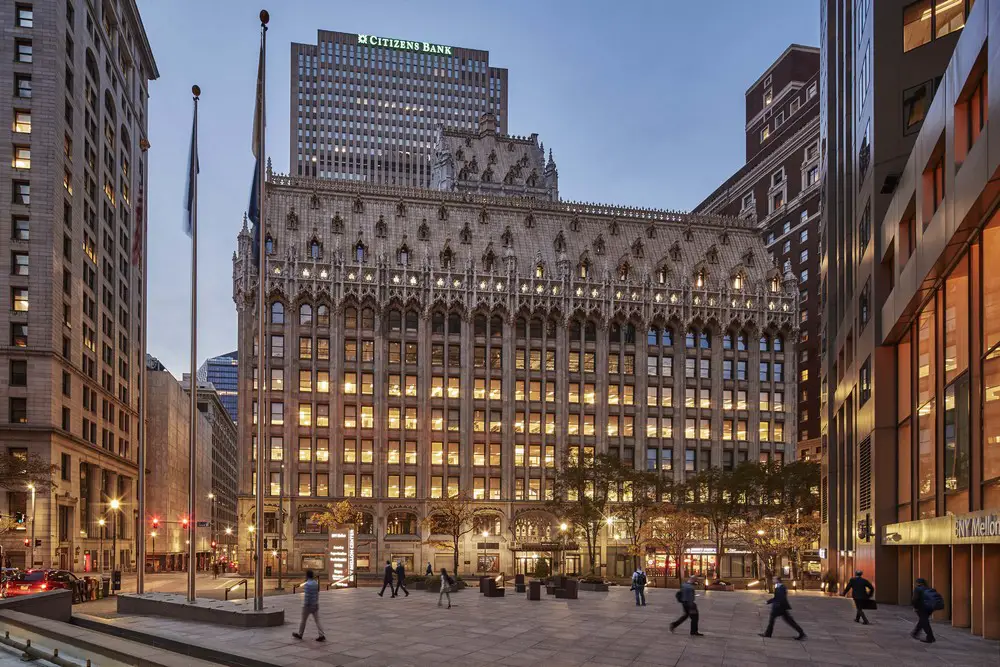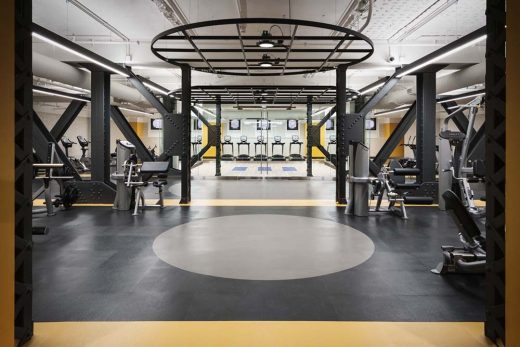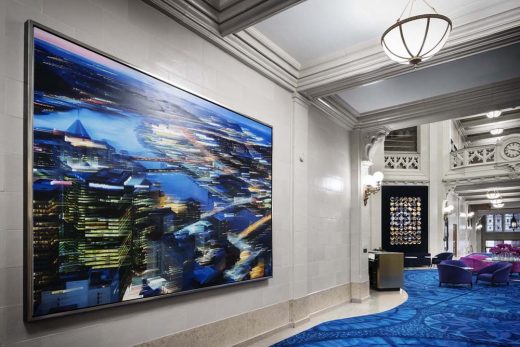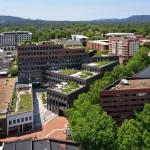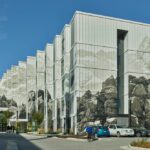Union Trust Building, 501 Grant St Pittsburgh architecture, Pennsylvania design, American property
Union Trust Building Pittsburgh
Mixed-Use Retail Development in Pennsylvania design by Elkus Manfredi Architects, USA
page updated Aug 10 & Jul 12 2018 ; Apr 4, 2017; 15 Aug 2016
Design: Elkus Manfredi Architects
Location: 501 Grant Street, Pittsburgh, USA
The Union Trust Building in Pittsburgh wins the American Architecture Award for its landmark restoration, along with St. Patrick’s Cathedral in New York, designed by James Renwick Jr., and Frank Lloyd Wright’s Unity Temple in Oak Park, Illinois
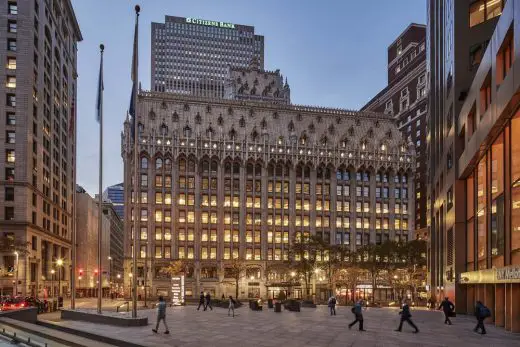
This reimagined building is now a vibrant destination that attracts retail and restaurant tenants and offers flexible, modern office space with amenities that make it among the most desirable downtown workplace locations. Photo © Robert Benson
Union Trust Building
The Union Trust Building has been honored with a 2018 American Architecture Award for building restoration from the Chicago Athenaeum Museum of Architecture and Design, the nation’s highest public award given by a non-commercial, non-trade affiliated, public arts, culture and educational institution. Of the 100 shortlisted buildings, only 3 of the Awards were given for the preservation of historically significant American buildings, including the Union Trust Building, St. Patrick’s Cathedral in New York City and Unity Temple in Oak Park, Illinois.
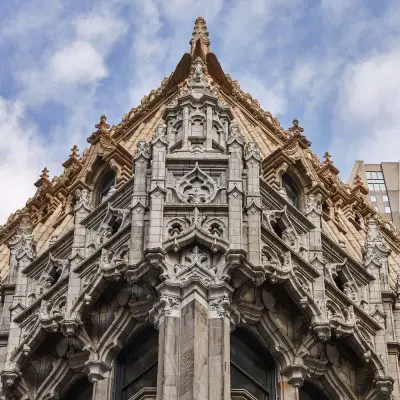
The building exterior is made of carved light grey sandstone and terra cotta. Ornamental features on the upper mansard roof and dormers were restored and repaired, including replacement of many terra cotta roof tiles and new roofing and flashing. Photo © Robert Benson
Originally designed by Frederick John Osterling (1915-1916), the award for The Union Trust Building was presented to Elkus Manfredi Architects for their detailed, innovative design in restoring and re-envisioning the 100+ year-old structure. The building was originally commissioned by the industrialist Henry Frick and is now owned by an investment fund affiliated with The Davis Companies of Boston, which acquired the property in 2014 and assembled the team to re-envision and restore the property in 2015-2016.
Each year, the nominated projects are judged against a range of criteria including design vision, innovation and originality, capacity to stimulate, engage and delight occupants and visitors; accessibility and sustainability; and how fit the building is for its purpose and level of client satisfaction. The judges recognized the Union Trust Building for being “academically rigorous in terms of repairs, reversibility, and in the selection of new materials.”
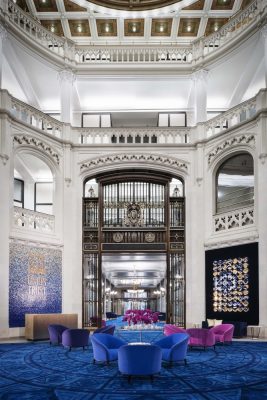
A concierge desk was added to the rotunda lobby. Art that was especially commissioned for the building is placed from the ground floor to the top. All pieces, many by Pittsburgh-based artists, depict Pittsburgh and the building as their subjects. Photo ©Andrew Bordwin
Now in its 24th year, The American Architecture Awards are bestowed by The Chicago Athenaeum: Museum of Architecture and Design and The European Centre for Architecture Art Design and Urban Studies. The American Architecture Awards are the nation’s highest public awards given by a non-commercial, non-trade affiliated, public arts, culture and educational institution.
The Union Trust Building is a 500,000-square-foot architectural landmark constructed in 1915 and located at 501 Grant Street in the heart of Pittsburgh’s Mellon Square. Through a $100 million restoration, The Davis Companies retained the building’s unique architectural features and historic charm, while redefining its future as a vibrant 21st century, LEED certified, mixed use retail/office building structure with state-of-the-art amenities and 28 original Pittsburgh-inspired works of art.
“It was our goal to invite people in and bring vibrant energy back into the building, its surrounding streets and parks,” stated Jonathan Davis, CEO of The Davis Companies and Pittsburgh native. “It is a great honor to be recognized by the American Architecture Awards committee for turning one of city’s most historic and inspired buildings back to its turn-of-the century grandeur.”
The Union Trust Building has garnered several awards, including the American Architecture Prize for Architectural Design/Restoration & Renovation; the Reconstruction Awards – Gold from Building Design + Construction magazine; a Certificate of Merit – Historic Preservation from AIA Pittsburgh, and most recently, Honors in Restoration from the Society of American Registered Architects.
“The Davis Companies’ vision to restore Union Trust Building is heroic. Revitalizing and bringing new life to this important building marks a new day for the people of Pittsburgh and for everyone who values our country’s important historic buildings,” explains Elizabeth Lowrey, Principal at Elkus Manfredi Architects. “We are thrilled to have helped achieve this goal and to have five distinguished awards commemorate the building’s restoration.”
Union Trust Building in Pittsburgh
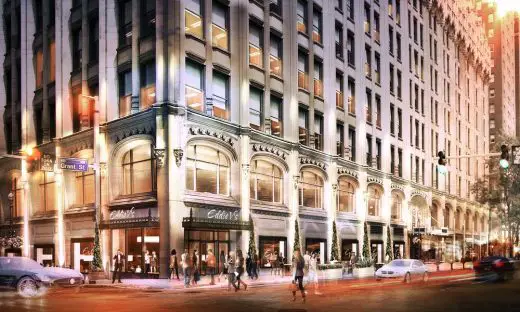
Fifth Avenue and Grant Street Retail
This highly prominent corner is occupied by Eddie V’s, a nationally renowned seafood restaurant with frontage between the Fifth Avenue and Grant Street entrances. The new vertical sign on the corner and additional awning signage provide Eddie V’s with a distinct identity and visual prominence, and make a significant contribution to the vitality and appeal of this important streetscape.
The Union Trust Building was one of three buildings erected by coal and steel magnate Henry Clay Frick in the Grant Street area of downtown Pittsburgh on the former site of St Paul’s Cathedral, which occupied an entire city block bordered by Grant Street, William Penn Place, Oliver Avenue, and Fifth Avenue. Frick purchased the land in 1901 from the Catholic Diocese of Pittsburgh and constructed the new building, which he named the Union Arcade, between 1915 and 1916. Designed by architect Frederick John Osterling in the Flemish Gothic style, it opened to great fanfare in April 1917. A brochure at the time promoting the Union Arcade described it as:
“…a building which will bear the distinction of being the largest and finest structure of its kind in the world… Everything conceivable by the mind of the master builder, wrought out by the hand of the skilled fellow craftsman, has been lavishly incorporated in the construction of the Union Arcade Building.”
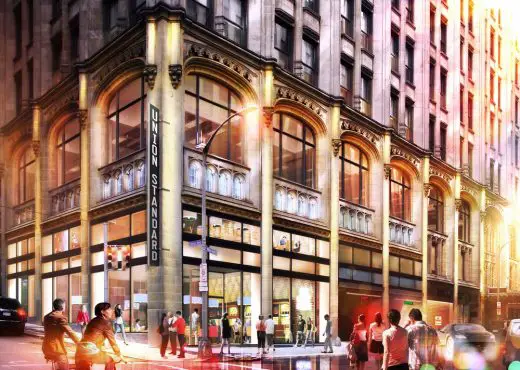
William Penn Place and Oliver Avenue Retail
Union Standard, famed Pittsburgh chef Derek Stevens’ first solo restaurant, will occupy the William Penn Place and Oliver Avenue corner of the building. Directly adjacent to the recently revitalized Mellon Square Park and the Omni Penn Hotel, the restaurant’s exterior treatment is responsive to the more pedestrian orientation of these neighboring venues. The large, open, glazed areas of Union Standard’s ground-level storefront provide high visibility into and out of the restaurant, and the distinctive windows at the mezzanine level provide tantalizing glimpses of the activity on this contiguous upper level.
Unfortunately, the retail portion of the Union Arcade proved unsuccessful, so in the 1920s some of the spaces intended for retail were filled in to add office capacity. In 1923 Frick sold the Union Arcade to the Union Trust Company bank, which renamed it the Union Trust Building. The bank occupied much of the ground floor except for the South Arcade, which remained open to the public with retail.
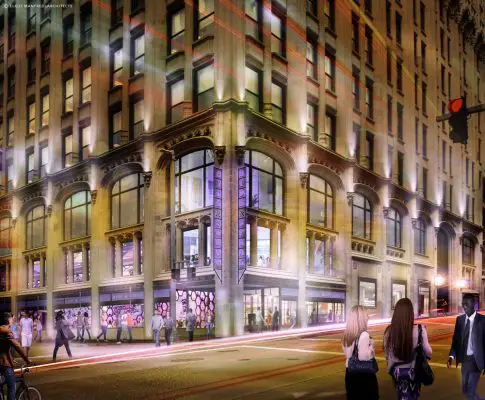
Fifth Avenue and William Penn Place Retail
This corner has a unique visual prominence viewed from the west along Fifth Avenue. The intimate corner entrance will be given greater visibility by the new vertical sign and awnings, and the ground level storefront and large windows at the mezzanine will provide the retail tenant with a real high-impact opportunity.
Over the years, the Union Trust Building changed ownership many times. In 1968, the Pittsburgh History & Landmarks Foundation designated it with a Historic Landmark Plaque, and in 1974, it was listed individually on the National Register of Historic Places. In 1985, what would become the Port Authority of Allegheny County’s busiest light-rail station, Steel Plaza Station, was constructed to the east across Grant Street, making the Union Trust Building a convenient, high-volume pass-through for arriving pedestrians on their way to downtown destinations. The building ultimately fell into foreclosure in March 2014, when it was purchased by the Boston-based Davis Companies for $14 million.
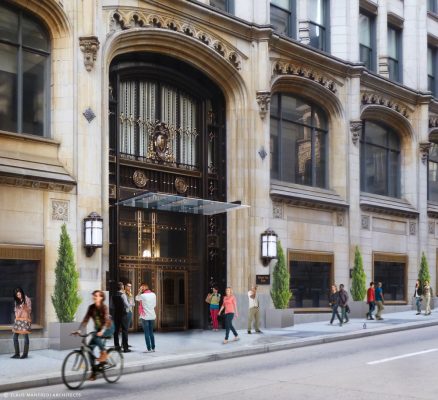
Fifth Avenue Entrance
A new glass canopy and entrance doors help make this key entrance more user-friendly and accessible while respecting the historic bronze architecture, now beautifully restored.
Project Design Intent
John Davis, the Pittsburgh-born CEO of The Davis Companies, had a vision of the central role that the revitalized Union Trust Building could play in contemporary Pittsburgh life, and engaged Elkus Manfredi Architects as design architect and Perfido Weiskopf Wagstaff and Goettel (PWWG) as executive architect to realize his vision.
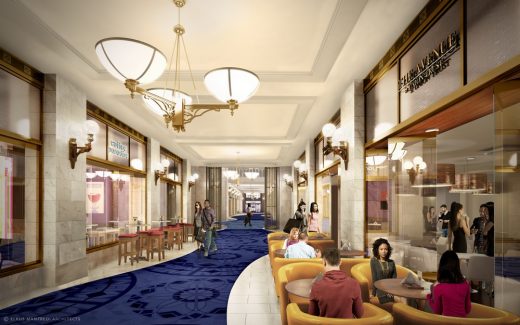
Ground Floor Retail Arcade
This major public thoroughfare, connecting Oliver Avenue and Fifth Avenue, welcomes visitors to the new Union Trust Building with warmth and vibrancy, through reactivated retail spaces, dramatic custom handmade carpeting and rich furnishings.
The charge for designers was to reimagine what this extraordinary but deteriorated building could be – to make it a vibrant destination in the heart of Pittsburgh, a place that would attract exciting retail and restaurant tenants and offer flexible, modern Class-A office space with amenities that would make it among the most desirable downtown workplace locations, attracting both innovation start-ups and traditional office tenants.
The timing of the project was right. The nearby downtown area known as the “Golden Triangle” is experiencing a renaissance, with some buildings being converted to residential, bringing more people back downtown. The Union Trust Building is in an ideal position to dovetail with that renaissance and create a 21st-century live/work/play environment in the heart of Pittsburgh.
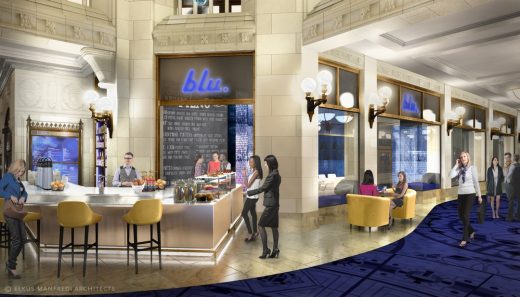
Lobby Bar
Developed as a modern juxtaposition to the ornate architectural backdrop, the glowing bronze and white stone Lobby Bar sits adjacent to the central Atrium and serves up anything from breakfast in the morning to cocktails during Happy Hour.
The revitalization project began in 2015, with completion of all infrastructure rehabilitation and renovation, public, amenity spaces, and upper floors scheduled for summer 2016. Office spaces on Floors 3-6 will continue to be renovated through 2017, as individual tenants move in. Historic preservation tax credits played a significant part in making the project possible.
If you are lookinng for a company to provide concrete construction or concrete resurfacing, you should visit stamped concrete Pittsburgh.
Original Design
The original building, with a height to the top of its towers of 237 feet, was designed in a cruciform shape to house 240 retail shops on the first four floors, with space for about 700 offices on the upper seven floors. The ground floor was split into quadrants by cross-axes emanating from a central rotunda that featured a grand ten-story atrium topped by a spectacular Tiffany glass dome measuring 40 feet in diameter.
The building exterior was made of carved light grey sandstone and terra cotta, with sea-green granite bases at the exterior columns. Inside, the elevator fronts were of bronze and terra cotta; and shopfronts of plate glass to within 18 feet of the floor with marble below. The arcade was wainscoted with Tavernelle marble and the office floor corridors with Alabama marble. Corridor floors throughout were of Tennessee marble.
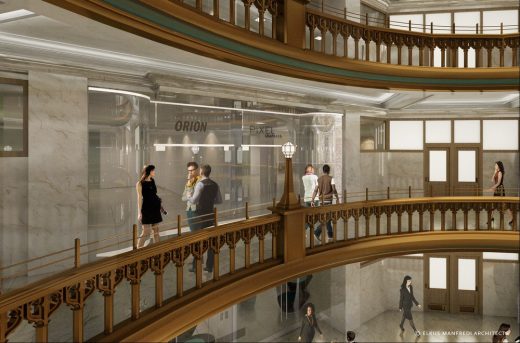
Typical Rotunda Tenant Entrances
New all-glass tenant entrances in the rotunda make a bold statement that there is a new energy at the heart of this stately old building and provide a fresh identity for the tenants, as well as additional light and activity to the rotunda space.
Overall Project Challenges
Due to the building’s significant deterioration, a large percentage of the budget needed to be devoted to structural, electrical, and mechanical infrastructure replacement and upgrades. Design schemes repositioning the building required creativity and practicality to maximize impact with limited funds.
Restoration and redesign of the building needed to be accomplished while satisfying stringent NPS historic criteria.
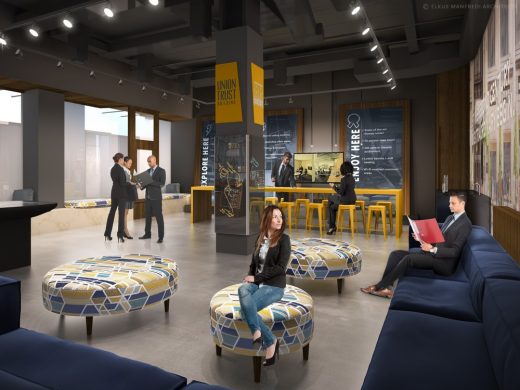
Media Room
Interactive displays, bold punches of colors and large wall graphics provide visitors to this new Media Room a glimpse into the multi-million dollar renovation while paying tribute to the history of this iconic piece of architecture.
Overall Design Solutions
Designers created attractive and modern office space while respecting the context of the original historic building. Floor plates and ceilings were opened up to create greater expanses of more generous floor space, allowing office tenants to create a variety of open or more traditional floor plans to accommodate different work cultures.
To enliven both the streetscape and the interior retail corridors, retail and restaurant venues lining the building’s ground-floor perimeter feature glass on both the interior promenade and on the street.
Retail venues occupying corners of the building have special vertical blade and awning signage to provide the tenant with heightened visual prominence and a distinct identity, and also contribute to the texture, vitality, and appeal of the streetscape.
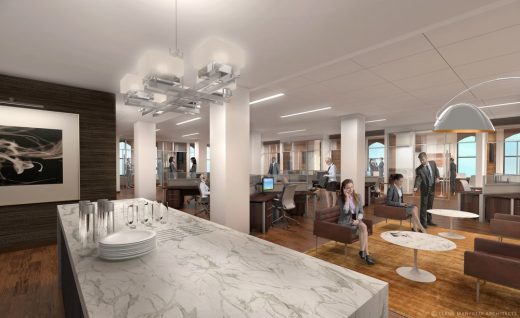
Perimeter Office
Double-window bays allow for various sizes of office configuration on the perimeter, paired with a rich material palette to give tenants a classic and timeless aesthetic.
The building was filled with amenities in the central atrium and top floors to attract a variety of office tenants:
In the ground-floor rotunda and lobby –
a) A new lobby bar is set near the rotunda center. The bar is designed to be used during the day for breakfast, coffee, and lunch, and after hours as a dinner-and-drinks nightspot.
b) A total of 19,060 square feet of luxurious, richly hued, hand-tufted New Zealand wool carpeting, manufactured by Taiping in Thailand, was used throughout the building. The carpet changes color in coordination with the art program as it moves up in the atrium, gradating from blue on the ground floor to gold/amber on the top floor. The carpeting was sculpted along the promenades to create a small “porch” area in front of each retail space. At the center of the rotunda, the carpet pattern is inspired by the pattern on the Tiffany glass dome directly above.
c) A concierge desk was added to the lobby. The bronze elevator doors on the ground floor were restored to bring them back to their original glory. The original bronze is highlighted by the satin bronze finish of the concierge desk and the bar front, which was selected to be as close a match as possible to the elevator doors. The top surfaces of both the concierge desk and bar are crafted from sleek modern white stone.
d) Comfortable, inviting seating in the rotunda allows office tenants to greet and/or meet with visitors in this grand, one-of-a-kind arrival space for their workplace. The rotunda and lobby can be rented as a venue for parties and events.
New amenity spaces were added for tenants –
a) A marketing center that can be used by tenants as a meeting space, independent workspace, and an educational forum for historic and new information about the building
b) A fitness center on the 9th floor that was designed in a space previously dedicated to HVAC infrastructure. Featuring original structural trusses in a nod to “the Steel City,” the center includes open fitness and strength training, a yoga studio, and locker rooms
c) A newly renovated seminar room on the 11th floor with pre-function space that can be used for lectures and meetings.
There was previously no structured parking for the site, so parking for 190 vehicles was implemented in under-/un-utilized space in the basement and sub-basement. This involved complex circulation solutions, extensive ramping, and structural intervention.
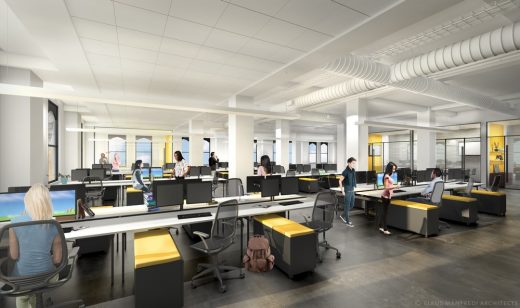
Open Office
Taking full advantage of the open ceiling height, an flexible, innovative office layout allows light to penetrate deep into the space, while promoting collaboration among employees.
Design Details
Suspended ceilings created low, uncomfortable ceiling heights, which were opened up. NPS allowed limited exposed ductwork to achieve higher ceiling heights, while a smooth surface appearance was maintained for the ceilings in order to be similar to the original historic plaster ceilings. Any dropped ceilings that remain due to tenant requests are required to be set back out of view from windows and the rotunda, and other system components (sprinklers, electrical, lighting, etc.) concealed.
Over time, services had been run up the columns, accretion of pipes, etc., and columns had been built out to 3.5 feet square. Designers stripped all column enclosures back to minimal profile.
Deep floor plates, which previously had four light wells, one in each quadrant, made it difficult for daylight to penetrate to the core. Windows on floors 2-9 were tall but largely obscured by valances over a third of each window. These were removed, allowing more window to be visible when entering from the rotunda and introducing much more daylight deep into each floor, thereby creating a more inviting and appealing atmosphere. Windows were replaced to maximize energy efficiency.
On the top two floors (10th & 11th) light wells were maintained and reconfigured in the four quadrants, where the mansard roof caused dormered windows to be significantly smaller than windows on lower floors. These top-floor office spaces are marketed as incubator space for tech companies because they have the ability to shrink and grow into adjacent spaces along east and west sides.
Over the years, spaces were built out that hadn’t existed in the original building, disrupting the original intentions of the floor plans. One example is the cross-axis corridors, which originally continued into upper levels and created connections that were eliminated by later infill of offices. These connections were reinstated where feasible, restoring the cohesion of the original floor plans.
Design for all office tenant entries opened up the previous marble walls and small wood doors of the office entries, which felt closed in and heavy and cut off views to and from the rotunda to individual tenant spaces. Each office front has been replaced with floor-to-ceiling linear and curved glass panels, and new LED lighting added. These upgrades allow visual connection between the rotunda and tenant spaces and add light all the way up the atrium stack.
The ten passenger plus two freight elevators, which had still been using their original mechanical machinery, were fully modernized.
Art that is especially commissioned for the building is placed in all the elevator lobbies from the ground floor to the top, as well as in the atrium on the ground floor. All pieces, many by Pittsburgh-based artists, depict Pittsburgh and the building as their subjects.
Much of the inspiration for the design and materials came from the building itself, with as many existing finishes as possible preserved to maintain the original quality of the building.
a) NPS allowed the addition of glass canopies at the exterior entries, which while modern, are respectful additions to the restored original bronze materials, and give more presence to each entry.
b) The bronze storefronts at street level were restored.
c) The existing marble floors were restored.
d) Existing interior walls were restored. The architectural terra cotta tiles on the walls of the lower four floors, which were badly stained from years of exposure to city dirt and smoke, were cleaned and repointed. Upper-floor marble walls were cleaned and restored.
e) The Union Trust Company had added a two-story bronze grille gate when it occupied the southern half of the ground floor, which allowed the South Retail Arcade to be cordoned off. The gate, now permanently open, is a special feature of the lobby.
f) The bank also installed a large vault in the basement, which was preserved and will be a feature of a new restaurant tenant.
g) The Tiffany glass dome was relit to draw the eye upward and allow its previously obscured intricate design details to be more visible.
Full exterior restoration of the building was completed –
a) The entire limestone exterior was cleaned, including removal of iron streaks caused by a cleaning attempt 15 years earlier during which a faulty product had drawn iron out of the stone and stained it.
b) The mansard roof, water-damaged and leaking badly, was extensively repaired and restored.
c) Ornamental features on the upper roof area and dormers were restored and repaired.
d) Many terra cotta roof tiles were replaced and new roofing and flashing added.
e) The adjacent BNY Mellon Center had previously provided the building’s chilled water for heating and cooling. In order to make the building independent, a new cooling tower was added on the roof.
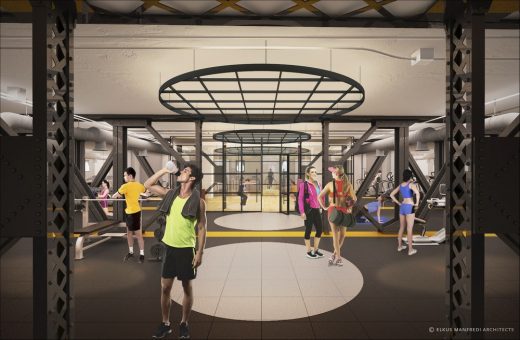
Fitness Center
As an homage to the “Steel City” of Pittsburgh, the original trusses within the space are preserved to add personality to this brand new, hip, energetic, and fully-equipped fitness center.
Union Trust Building – Project Information
Project Owner: The Davis Companies
Project Team
Architect: Elkus Manfredi Architects
Executive Architect: PWWG
Exterior Restoration Architect: Wessling Architects
Structural Engineer: Atlantic Engineering Services
Mechanical/Electrical/Plumbing Engineer: AHA Consulting Engineers
Elevator Consultant: Van Deusen & Associates
Specifications Writer: John Van Stone Fogg, R.A., NCARB, CSI
Preservation Consultant: Heritage Consulting Group
Historic Preservation Services: Powers & Company
Union Trust Building in Pittsburgh images / information received 150816
Elkus Manfredi Architects on e-architect
US Building by Elkus Manfredi Architects on e-architect – The Verb Hotel Boston, MA, USA
Location: 501 Grant Street, Pittsburgh, USA
US Architecture
Lower Hill District Master Plan, Pittsburgh
Design: BIG
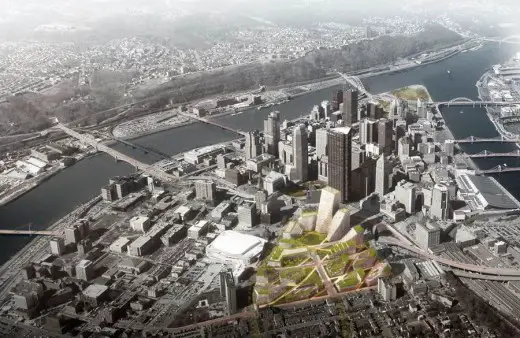
image from architect
Lower Hill District Master Plan Pittsburgh
Carnegie Museum of Art Exhibition
Pittsburgh Architectural Exhibition
Pittsburgh Residence
Design: Potiropoulos D+L Architects
Pittsburgh Residence
Penn State Student Health Center
American Architecture Designs
American Architectural Designs – recent selection from e-architect:
Comments / photos for the Union Trust Building in Pittsburgh design by Elkus Manfredi Architects page welcome

