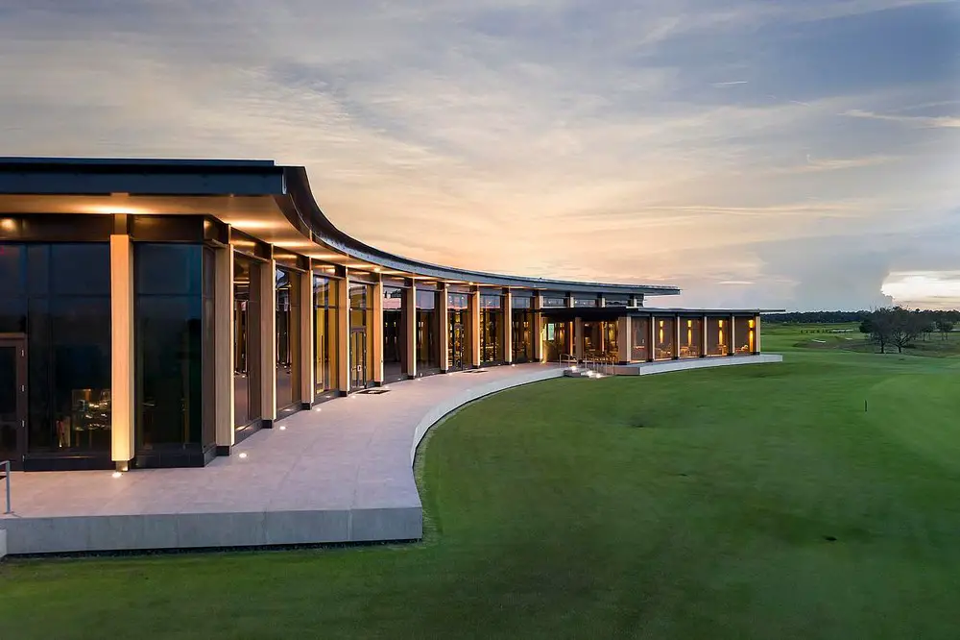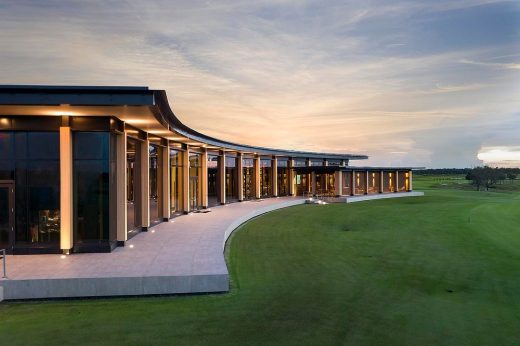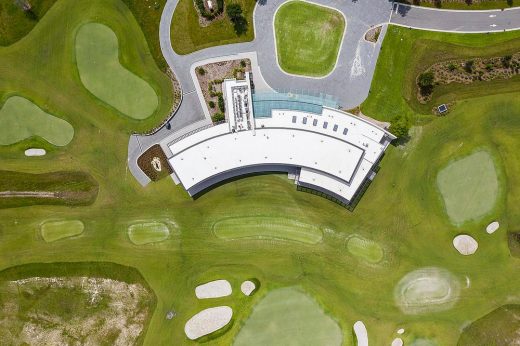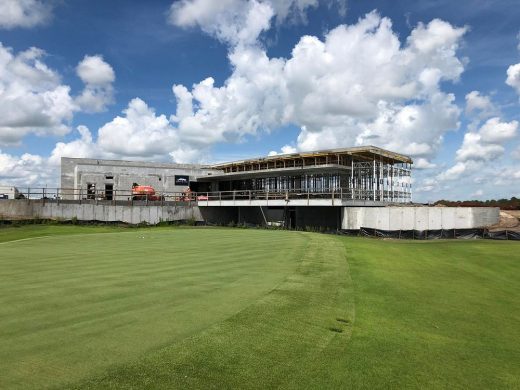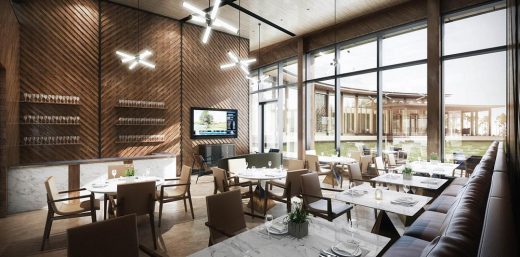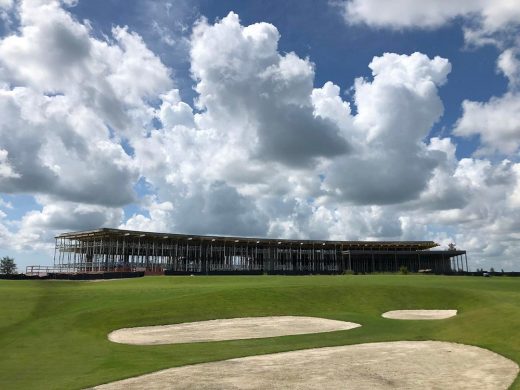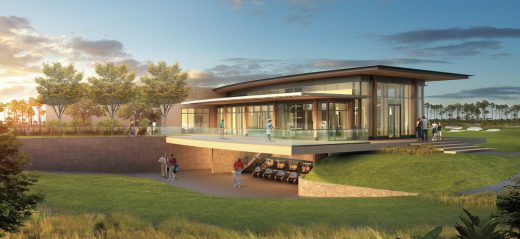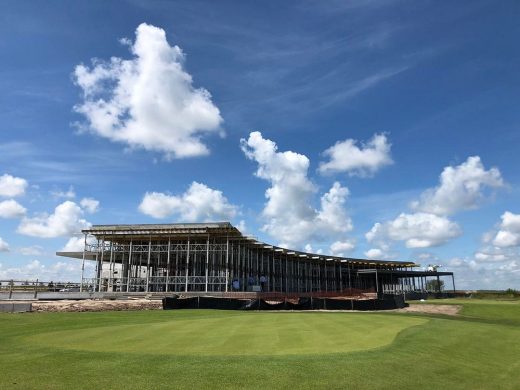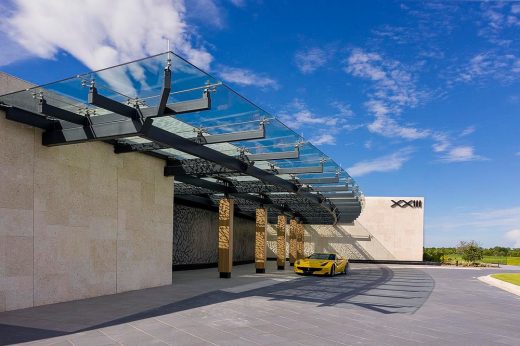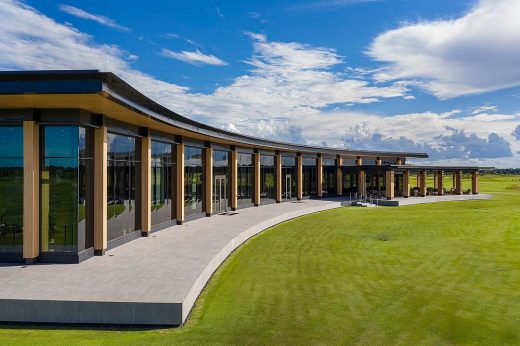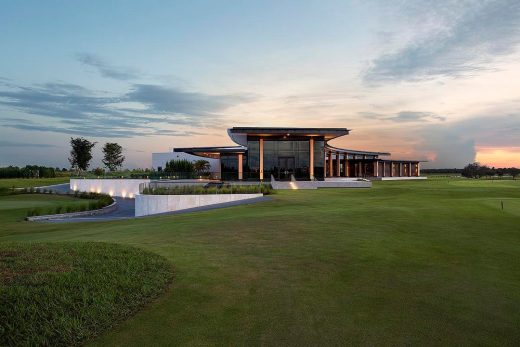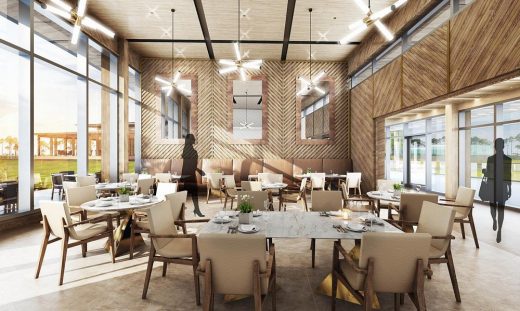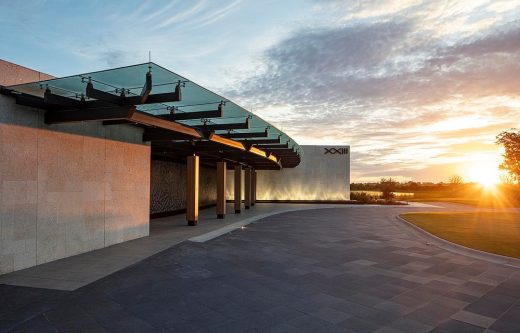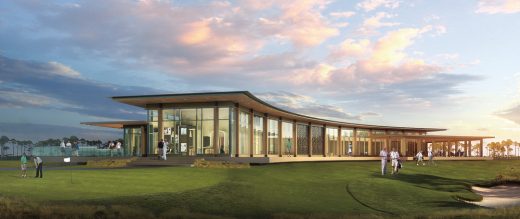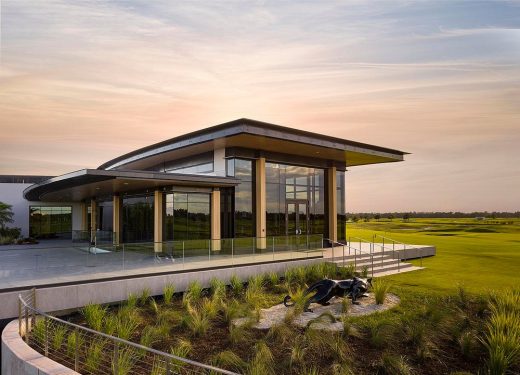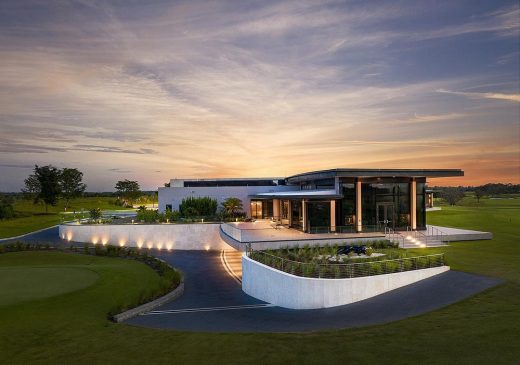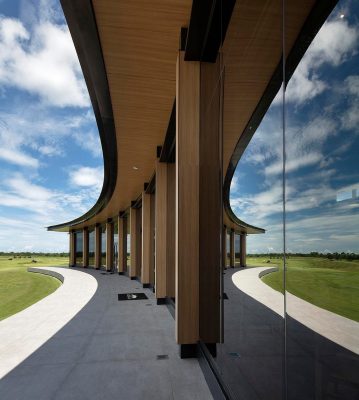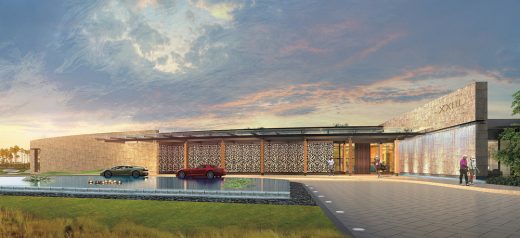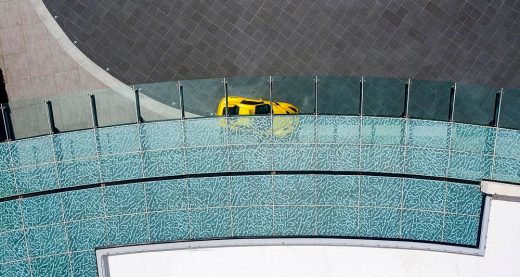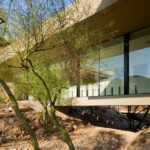Michael Jordan’s Grove XXIII Clubhouse Florida, USA Basketball star property, FL architecture design
Michael Jordan’s Grove XXIII Clubhouse in Florida
Dec 16, 2022
Design: Nichols Architects
Location: Hobe Sound, Florida, United States
Images: Mike Butler
Michael Jordan’s Grove XXIII Clubhouse, USA
The Michael Jordan’s Grove XXIII Clubhouse is a Golf Clubhouse for a Basketball star.
Michael Jordan is arguably the greatest basketball player of all times; however, after his retirement he developed a passion for a new sport: Golf. Currently residing in Central Florida – the place all serious amateur golf players gather under the perfect weather – he soon began to look for a team that could help him create his own golf course… and Nichols Architects (at the time under the name of NBWW) were the lucky designers selected to the task.
Needless to say, this was a very special challenge. For the firm, used to high towers and large hotels, the job was small in scale, but big in terms of the design opportunities: Michael Jordan wouldn’t settle for less than extraordinary for his very own playground.
So, as a starting point, the team needed to understand the client’s personality.
As a player, the surprise element was his most effective strategy. “What is he going to do?” was in everybody’s mind when he got the ball. He could flight in the air, like if he was walking suspended above the court floor, even sideways. After that, in surreal fashion, he would score!
Keeping that in mind, now they needed to understand how MJ sees golf.
In his own words, Jordan thinks of golf “as a battle within yourself, which is very, very difficult; it’s hard to find rhythm.” Golf is a precision sport, in which players use clubs to hit balls into a series of holes, on a determined course, in as few strokes as possible. Inclination, length of the club, cleanliness in swings, movements around the course… The challenge was to translate all those experiences into a building. Many ideas were discussed, but four main routes led to the final design:
– The surprise element
The golf course was chosen as the secret to keep from the visitor. It would also contribute to provide enough privacy to golf players and club members. Even the clubhouse building would be discovered only when you’re away from it. After arriving at the porte-cochere, passing the foyer and entering the lounge area… then the secret is revealed. All the attention goes to the massive, well-groomed, green extension of the course, created especially for the client.
– Flying in the air
To follow the client’s behavior in the game, the building flights in the air, levitating from the ground. It is separated from the course by a cantilevered terrace that wraps around the building. The extensive use of glass reinforces the lightness of the volume. And to top it, the massive overhang roof floats above the glass, supported by slender columns mostly. Wherever it was possible, the building elements cantilever above the ground itself or other portions of the building, creating a theatrical relationship with gravity.
– Rhythm
This was the third major design element and the main design criteria for the organization of spaces in the floorplan. Consistency seen throughout the rear façade, creating a sequential lecture of columns and window walls that unify all the elements of the program that they contain. Throughout the building, the beat of the rhythm continues: succession of columns and beams at the porte-cochere, corridors, bays…
– The Jordan branding
In his partnership with Nike, MJ has developed a very successful brand of products. One of his signature elements is the use of the elephant skin print pattern. Bringing it to our building was the ultimate tool to relate the building to its owner. It was recreated in the main arrival point, with the use of the elephant skin pattern around the entrance door and as a frit for the glass of the porte-cochere.
Materials and finishes in the building were used to reinforce the pure volumetric composition. Coral stone, wood and charcoal metals are predominant on the exterior and interior of the building.
The project officially opened in April of 2020, and it has received an AIA Design Awards under Miami People’s Choice Award Less than 50k SF category.
What was the brief?
To design Michael Jordan’s private golf club in central Florida
How is the project unique?
Grove XXIII is a private golf course located in Hobe Sound, FL. The Clubhouse is located at the center of a private golf club – specifically designed for the owner’s style and speed of play. The design concept for the Clubhouse was born from movement: the swing of a golf club.
The Main clubhouse consists of 15,000 sf of men’s and women’s lockers, indoor and outdoor lounge areas, a retail shop and kitchen/dining facilities. Golf Car storage and back of house space will be below grade.
Who worked on this project?
Don Wolfe, Igor Reyes, Luis Sanchez and Kenny Gauthreaux is the team of Nichols Architects that worked on this project. Interior design is by Kemble Interiors and Landscape design is by Lucido & Associates. All photos finished building are from Mike Butler, with construction photos by Nichols Architects.
What building methods were used?
The building is strategically oriented to maximize the golf course views. Indoor and outdoor spaces flow seamlessly with retractable glazing on the north façade. Carbon fiber panels, local stone cladding, glass frit patterns, and metal detailing are all part of the building sophisticated contemporary language.
Michael Jordan’s Grove XXIII Clubhouse in Florida, USA – Building Information
Architecture: Nichols Architects – https://www.nicholsarch.com/
Project size: 15000 ft2
Completion date: 2020
Building levels: 1
Images: Mike Butler
Michael Jordans Grove XXIII Clubhouse, Florida USA information / images received 161222
Location: Hobe Sound, Florida, United States
Florida Architecture
Contemporary Architecture in Florida
Miami Architecture Designs – chronological list
Miami Architecture Tours by e-architect : exclusive guided walks
Dilido House
Design Architects: SAOTA
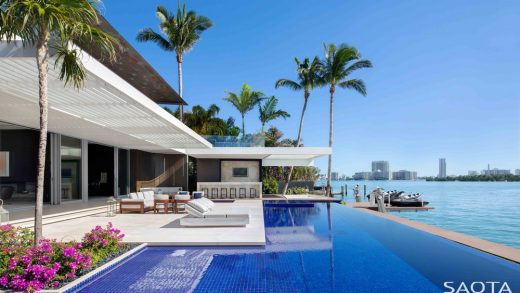
photo : Adam Letch
Dilido House
Design: Oppenheim Architecture
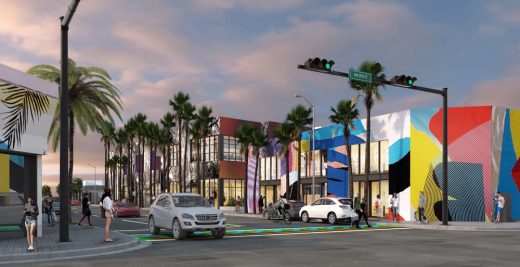
image Courtesy architects office
Wynwood Walk in Miami
Design: Rene Gonzalez Architects
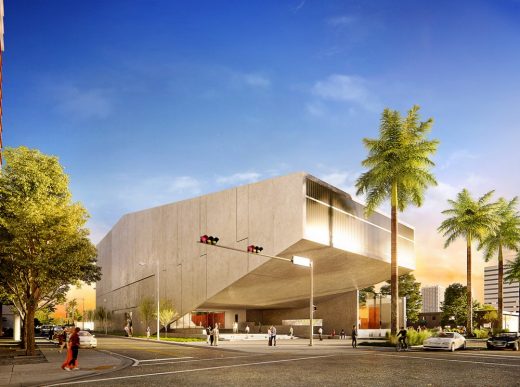
image Courtesy architecture office
Berkowitz Contemporary Foundation
Design: Oppenheim Architecture
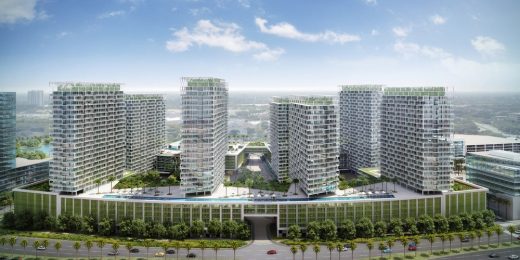
image Courtesy architecture office
Metropica Development in South Florida
Paradise Plaza Miami Design District
Comments / photos for the Michael Jordans Grove XXIII Clubhouse, Florida USA by Upstairs Studio Architecture in Florida page welcome

