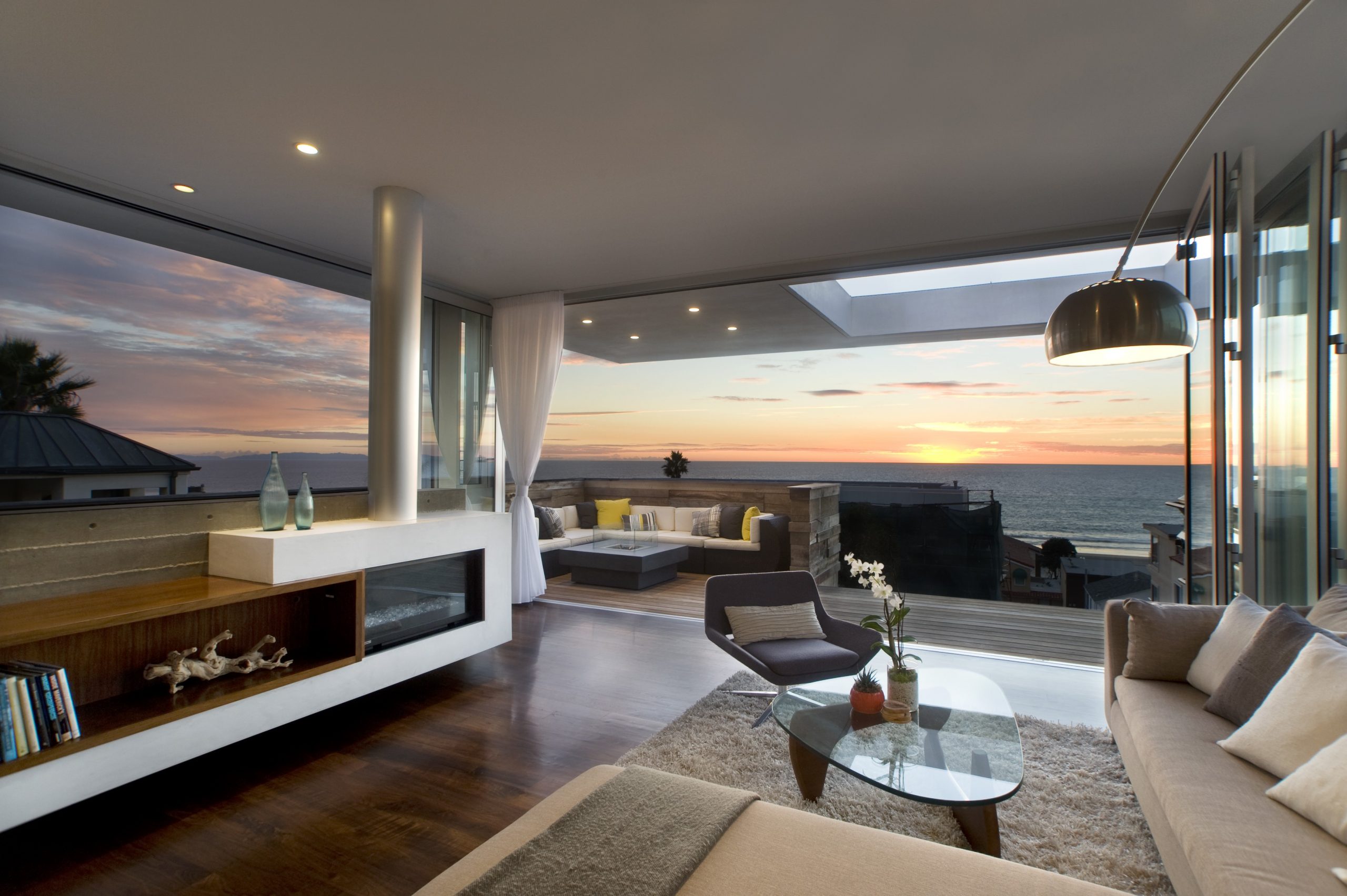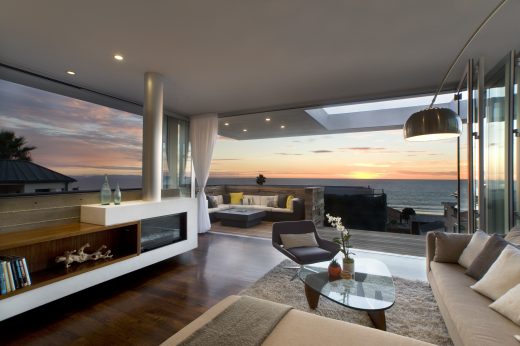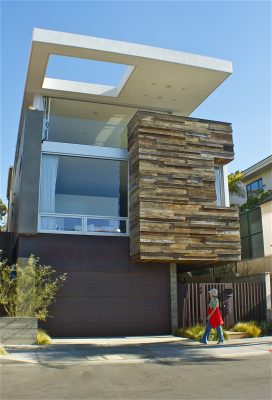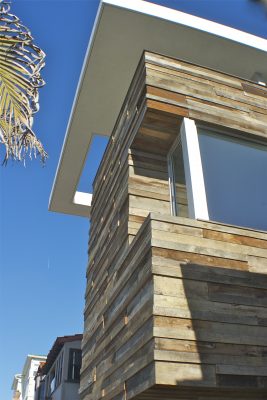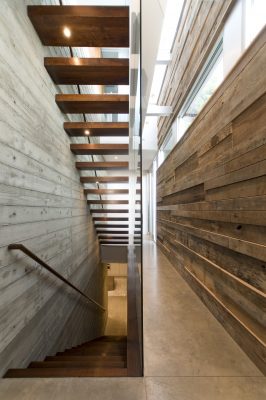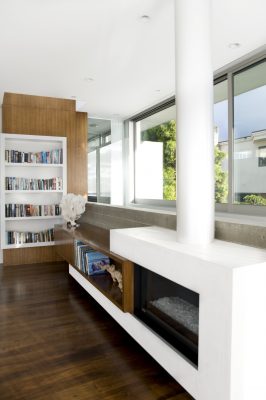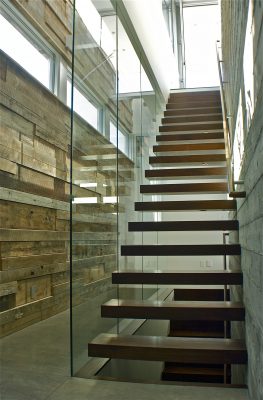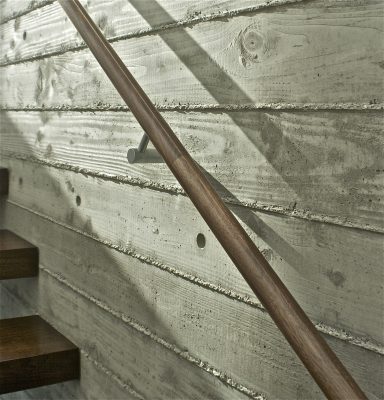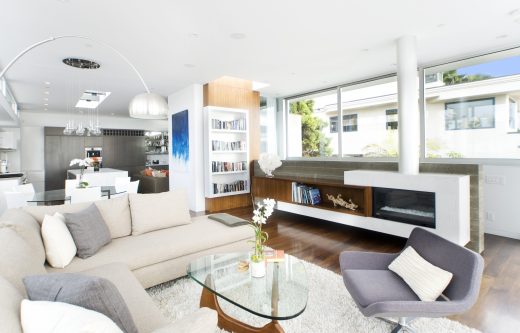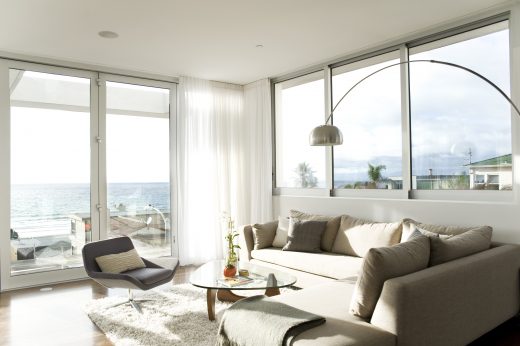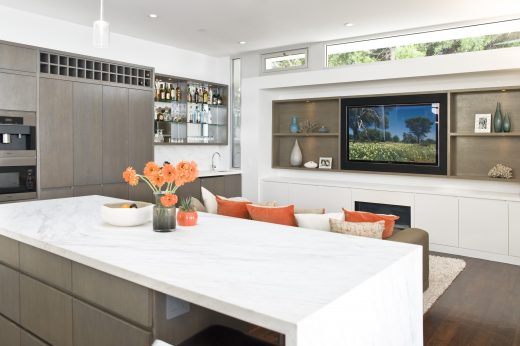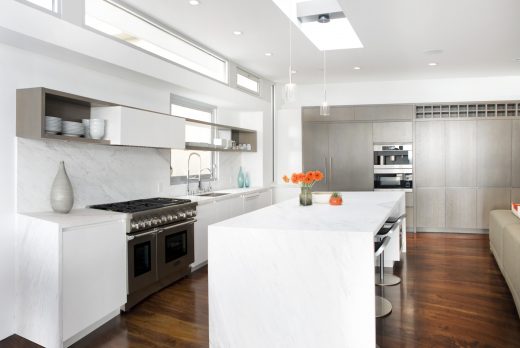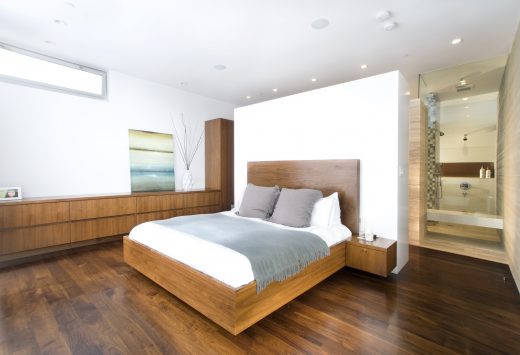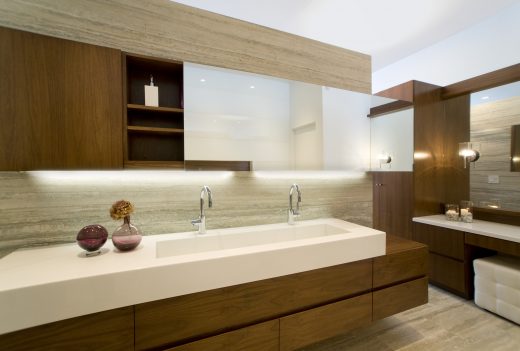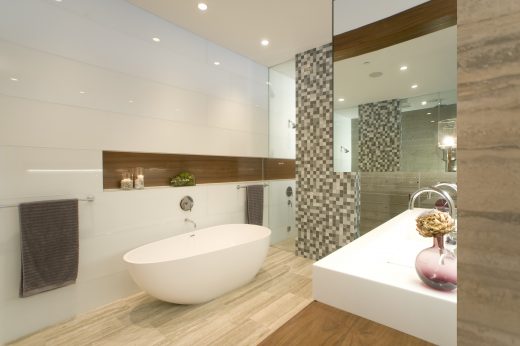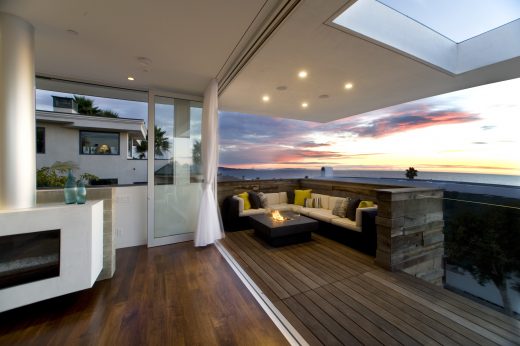McMahon Residence, Manhattan Beach Home, Californian Architecture Images, US Architects
McMahon Residence in Manhattan Beach
Large Luxurious House in California, USA design by O+ L Building Projects
Jun 7, 2016
Location: Manhattan Beach, southwestern Los Angeles County, Southern California, USA
Design: O+ L Building Projects
McMahon Residence.
McMahon Residence
The project consists of a new 3,500 sq. ft. Single-Family Residence located in the City of Manhattan Beach.
Manhattan Beach (not in New York!) is a coastal city in southwestern Los Angeles County, California. The city is on the Pacific coast, located south of El Segundo, and north of Hermosa Beach.
The site for the Project is located 4 blocks from the beach on a southwesterly oriented lot with direct ocean views. Only 33 feet in width and 68 feet in length, the project is designed vertically over two stories plus a basement.
Designed to simultaneously take advantage of the unobstructed ocean views and edit out any views of neighboring houses, the building is a study in editing and defining the use based upon the site and orientation. Utilizing the site’s maximum allowable area, the building is nestled into the sloping site and places all the public spaces on the top floor to take advantage of the most view possible.
Tectonically, the building is a study in spatial definition thought folded planes of material each performing in a different way. How the building meets the sky, is perceived when entering and due to it’s vertical nature, how it is perceived while moving through it in the vertical direction drove the design.
Three folded planes wrapping around each other creating the building envelope defines the building. The main folded plane is the east exterior wall and roof that on the second floor appears to float above the lower building masses.
This plane is clad in white stucco that will present a clean and crisp line against the sky. The materiality of this plane runs from the interior to the exterior elongating it and seamlessly combing the public spaces from interior to exterior.
The second plane is the horizontal mass that runs along the buildings south façade; wrapping the cantilevered west massing and returns back to the building. This plane defines the entry and Master Suite and is clad in varying thickness re-claimed wood siding to create the feeling of texture and plays with shadow and light.
The third plane is the vertical component cast in board form concrete; it runs from the basement until the second floor and acts as the heart of the building.
Photography: Anna Dilthey
McMahon Residence in Manhattan Beach images / information from O+ L Building Projects
Location: Manhattan Beach, southwestern Los Angeles County, Southern California, USA
Los Angeles House Designs
L.A. Architecture Designs – chronological list
Los Angeles Homes – recent Southern Californian property selection from e-architect:
, Los Angeles, Southern California
Architecture: Aaron Neubert Architects
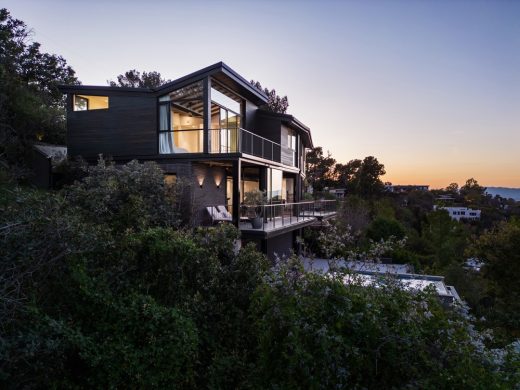
photo : Paul Vu / HANA
t House, Hollywood Hill
, Southern California
Architecture: Blue Truck Studio
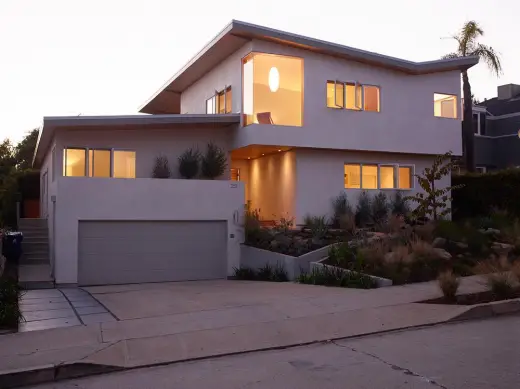
photo : Gregg Segal
Bronwood Home Remodel
Los Angeles Architecture Tours – architectural walks by e-architect
Californian Buildings
One Window House, Venice
Design: Touraine Richmond Architects, California
One Window House
Mill Valley House in California
Design: CCS Architecture
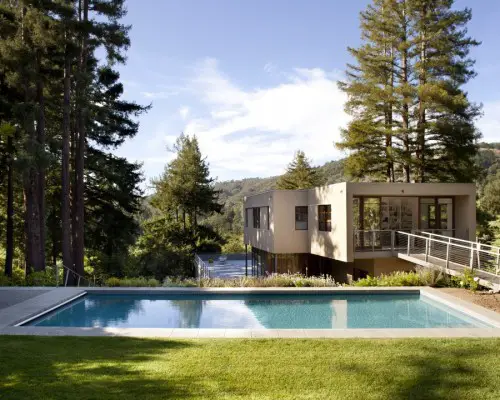
image from architects
Mill Valley House in California
Comments / photos for the McMahon Residence in Manhattan Beach in southwestern Los Angeles County, Southern California design by O+ L Building Projects, USA, page welcome

