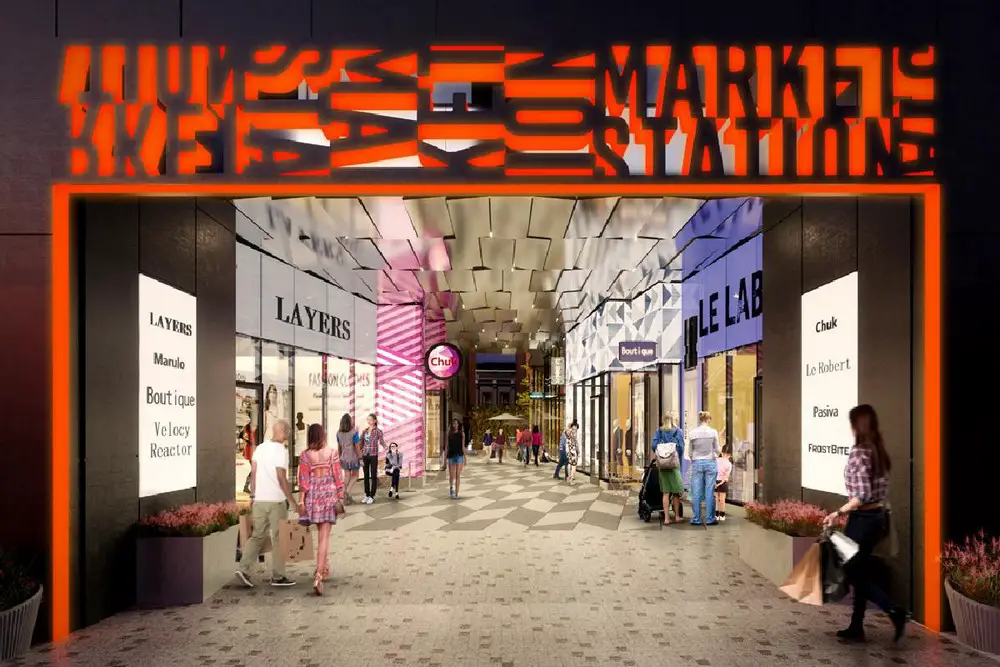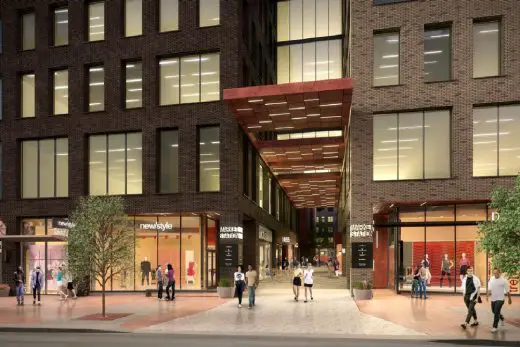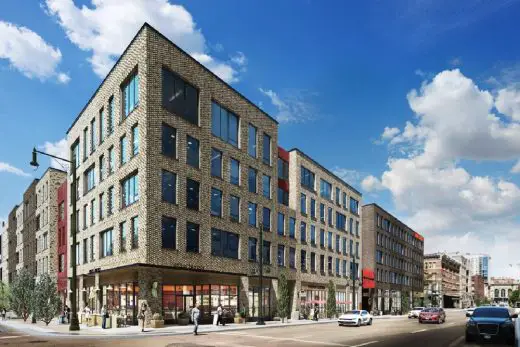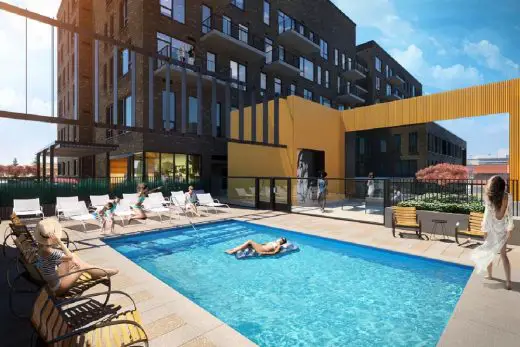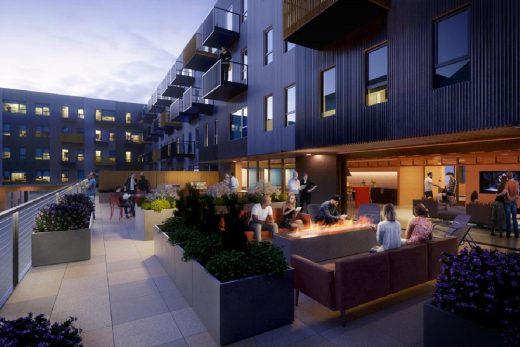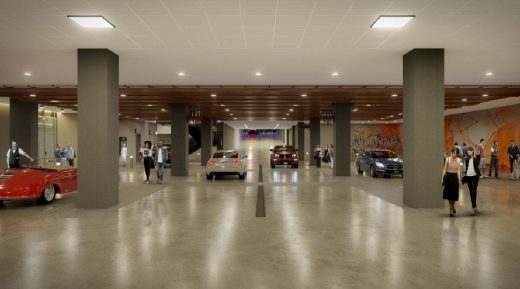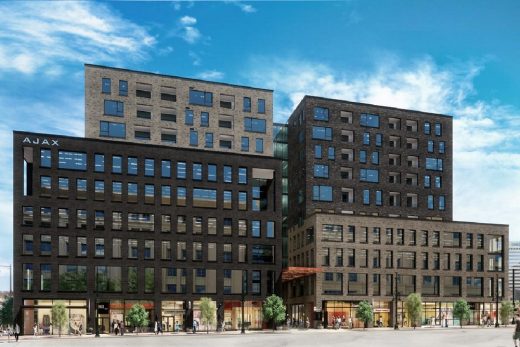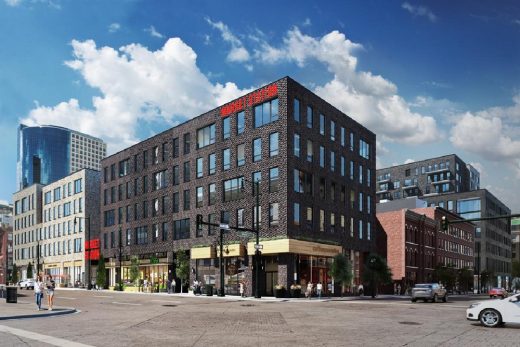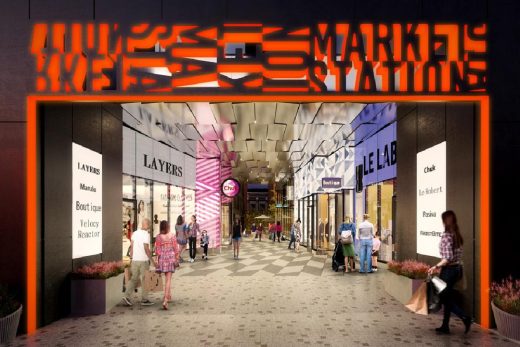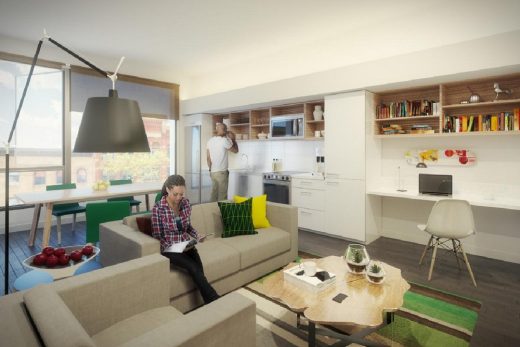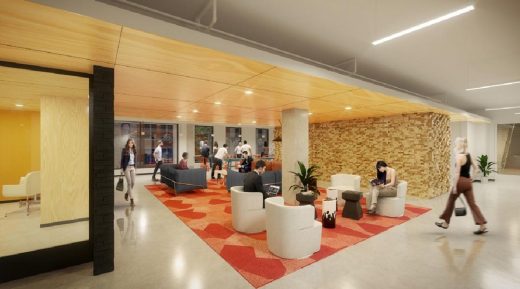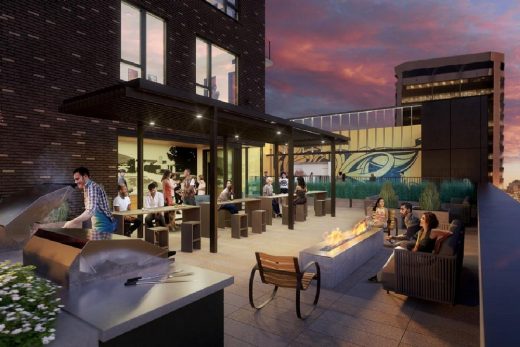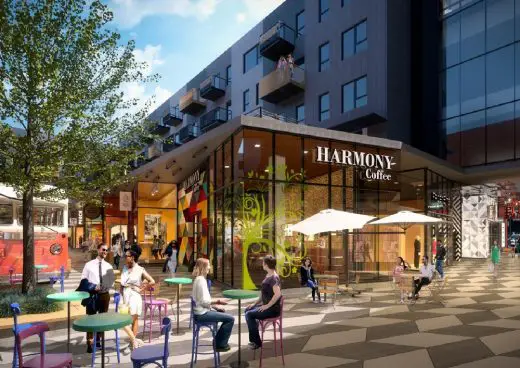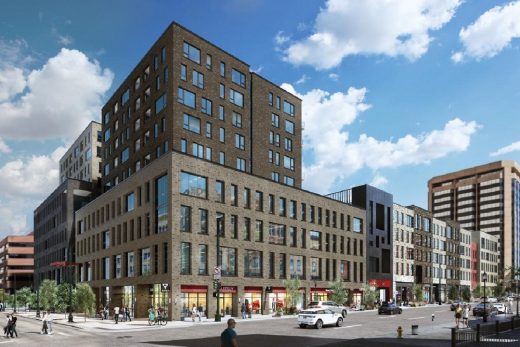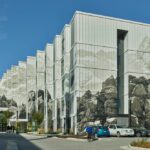Market Station Denver, Colorado Real Estate Mixed-Use Development, USA Architecture Images
Market Station in Denver
Jan 8, 2023
Architects: STYLEWORKS
Location: Denver, Colorado, USA
Photos: David Lauer photography
Market Station, Colorado
Located on Denver’s 16th Street mall, Market Station creates an opportunity to connect 17th street and the ballpark neighborhood to 16th street downtown Denver.
A full city block in size, the large-scale mixed-use project contains retail, public underground parking, office suites, a residential unit mix of market-rate and luxury apartment units and a public paseo. Completed in mid 2000 Market Square remains to be a standout in the downtown landscape.
The theme of Market Square was design meets function and defining the end goal of renewed place-making came first. The interior program and language express the nuanced tones and altered material stories for each area with an overarching cohesive design voice driving the solutions for the complex project. Each material is used deliberately.
Used for all public flooring, polished concrete unifies all public flooring, Distinction is manipulated with the market rate lobby sporting black wood paneling and an undulating beetle-kill stick ceiling.
The office lobby is a study in rift oak slats on walls, ceiling and reception desks. Finally, the luxury lobby, inspired by an art gallery, the space is a minimalist study in plaster, large-scale original art and understated use of furnishings.
The 171 market-rate units and 54 luxury units are the focus of maximized livable and flexible spatial designs. Designed for two styles of living, the design focus for the market rate units is all about getting the most out of each space. This includes must-haves such as gear walls, full kitchens, either an office alcove or a fold-down table in each unit. An avid outdoor gear geek and a city-lover hobby chef should both be able to fit their ‘gear’.
Sophisticated condo-quality units designed for living large and entertainment signifies the luxury apartments. These units were scaled and designed to feel like condos. Luxury is in the details and the choice of materials: Natural woods for floors and cabinets, soft-to-the-touch tile in the master bathrooms, an understated kitchen design with trash pull-outs and integrated appliances, oversized islands for entertaining whether that is for setting out food or gathering a group around for social cooking – all fully express the quality provided.
The multi-use building includes a variety of large public spaces and smaller intimate experiences such a break-out corridor’s areas on all residential floors, several club rooms, a patio overseeing the paseo with BBQ area, a large rooftop with a pool, BBQ’s, al fresco dining with fire pit, and 2 dog parks (because Fido needs to play too).
Recognized by the NAIOP Commercial Real Estate Development Association as the Best New Office Development of the Year in 2001, Market Station is well on its way becoming the community for the community!
Market Station in Denver, Colorado – Building Information
Architecture: STYLEWORKS – https://www.styleworks.us/
Photogher: David Lauer Photography
Market Station, Denver, USA images / information received 080123 from RKD architects, USA
Location: Denver, Colorado, United States of America
Colorado Houses
Colorado Homes – selection of recent property designs:
, Colorado
Design: Efficiency Lab for Architecture
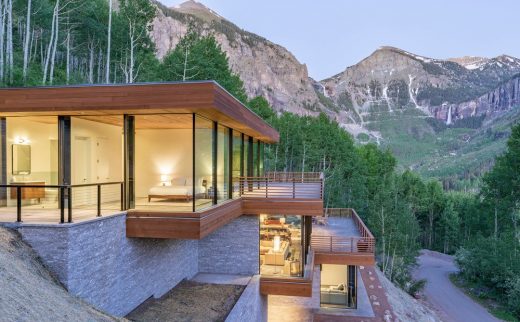
photograph : Josh Johnson
Telluride Glass House
Architects: Skylab
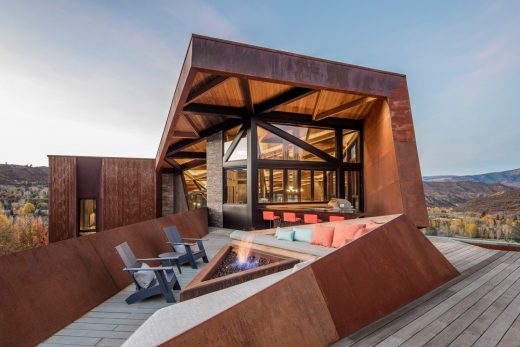
photo : Jeremy Bittermann
New Residence in Snowmass
La Muna, Aspen
Oppenheim Architecture + Design
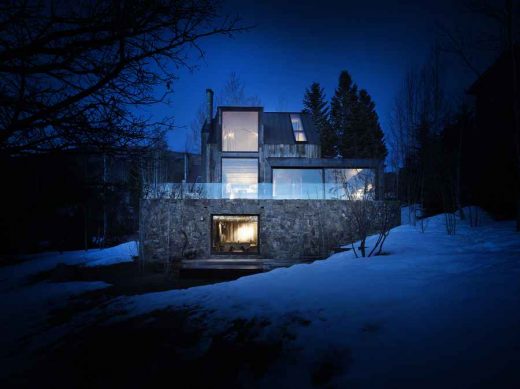
photograph from FTI
Aspen House
Colorado Buildings
Colorado Architecture – selection of contemporary architectural designs:
Architects: Bohlin Cywinski Jackson with Anderson Mason Dale Architects
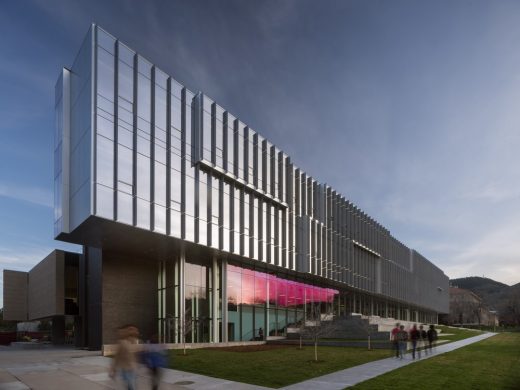
photo : Nic Lehoux
CoorsTek Center at the Colorado School of Mines
Design: Shigeru Ban Architects
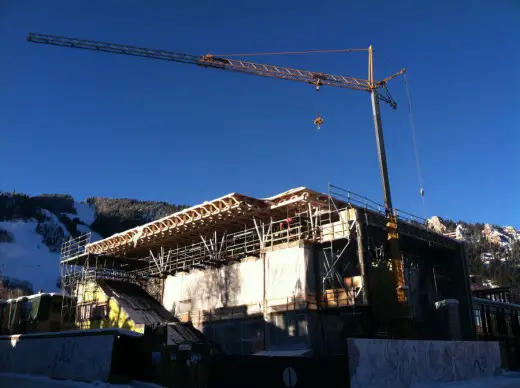
photo by Aspen Art Museum
New Aspen Art Museum Building
Design: Skidmore, Owings & Merrill LLP (SOM)
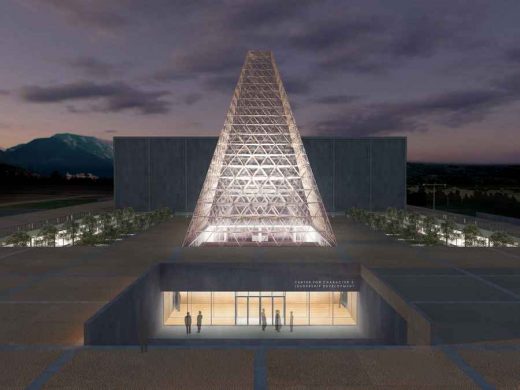
picture © SOM
US Air Force Academy CCLD
American Architecture Designs
Comments / photos for the Market Station, Denver, Colorado design by STYLEWORKS page welcome

