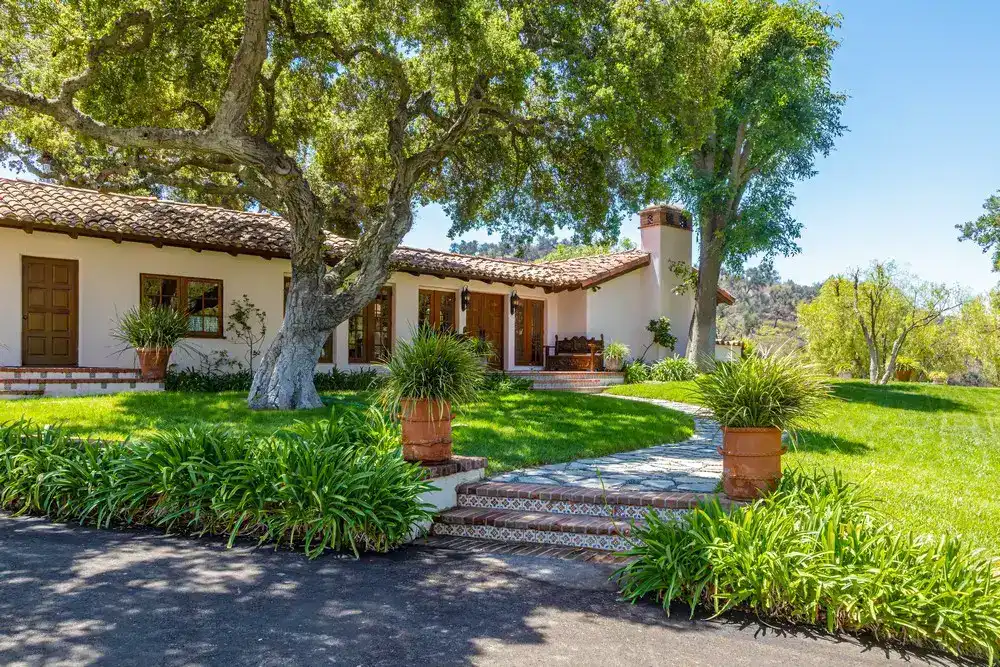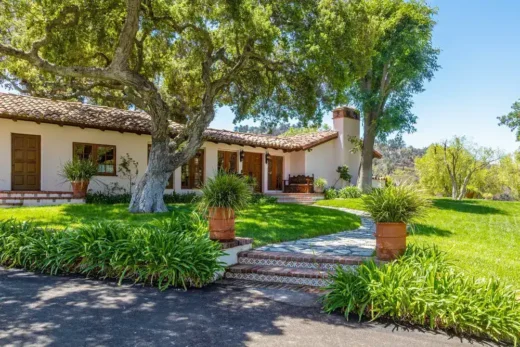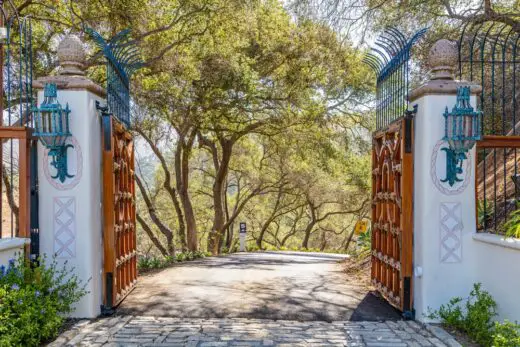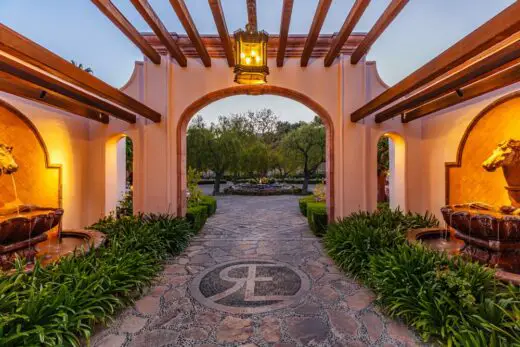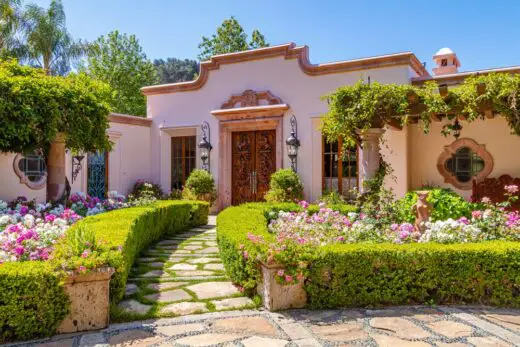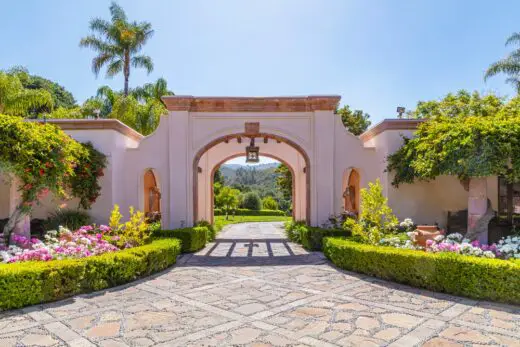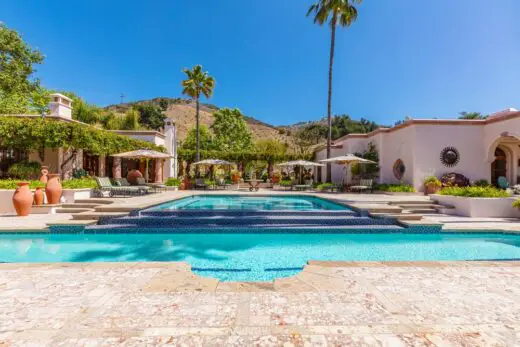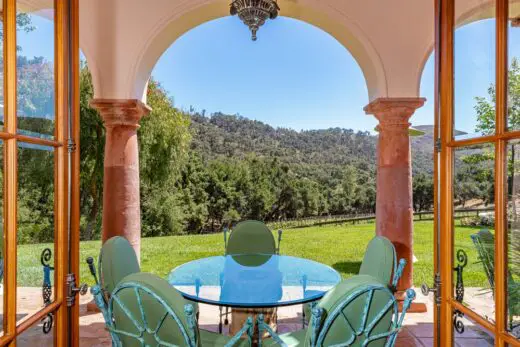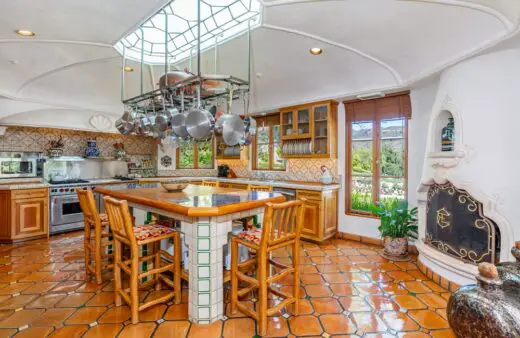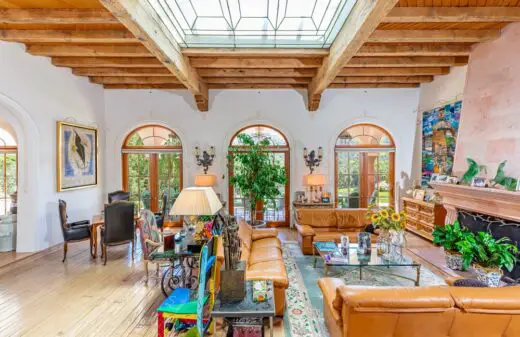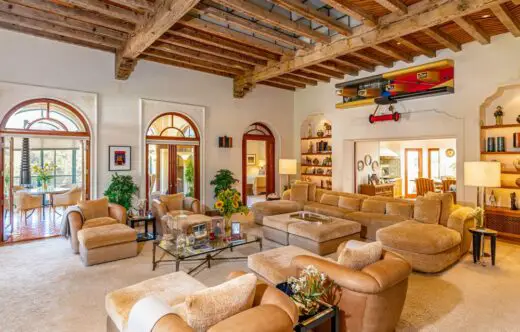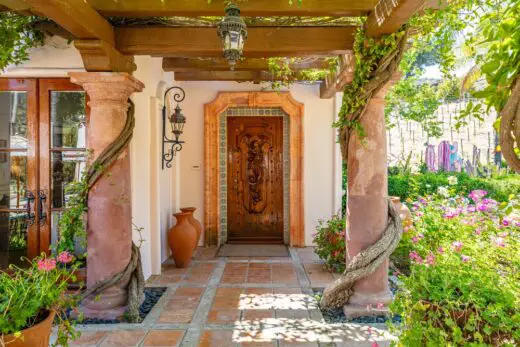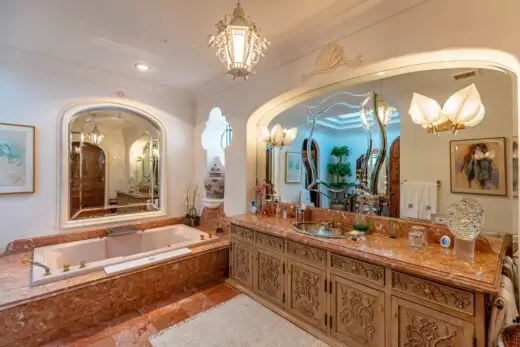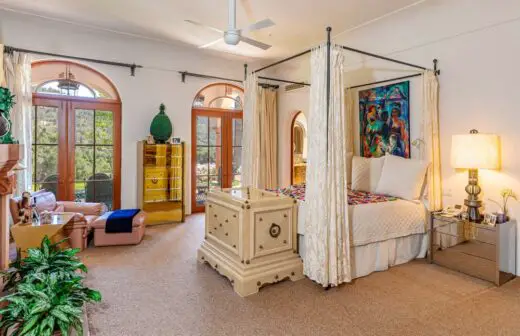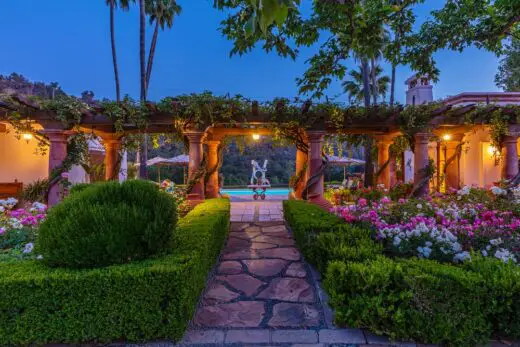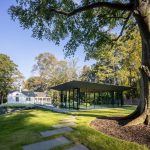Malibu Rosenthal Estate, Californian Hacienda and Vineyard, Luxury CA Residence For Sale Photos
Rosenthal Estate in Malibu
post updated April 17, 2025
Malibu Rosenthal Estate in California is for sale priced at $38 million!
Location: Malibu, California, USA
Photos by Simon Berlyn
Apr 1, 2022
Malibu Rosenthal Estate For Sale
Highly publicized around the world, Napa Valley isn’t California’s only wine country. Less than 40 miles up the coast from Los Angeles in Malibu, where celebrities and tourists flock to enjoy the beach and their vacation homes, is a wine tasting venue across from the Pacific Ocean operated by Rosenthal Winery, the oldest winery in the hills of Malibu. New to the market, this is the first time that the 180-acre Malibu Rosenthal Estate, its vineyard and beachside wine bar and eatery have been for sale. It is priced at $38 million.
Malibu wines, with vineyards dotted through the canyons of the Santa Monica Mountains, have been under the radar while Napa Valley wines have gained an international following. With its popularity growing daily, aficionados realize that the Malibu wines are not only tasty but also affordable. While it lasts, patrons are also enjoying space to breathe at tasting tables without the crush of crowds, a big part of its charm.
The Rosenthal Estate is a group of buildings located in the hills above its oceanside venue. There is a hacienda-style main house designed by architect Louis Angelikis with expansive outdoor living spaces that look down over acres of vines and avocado orchards. The main compound is accessed through hand-carved gates.
The long-curvy drive has a creek running alongside it on the way to the large stone-paved car park with a fountain and a modern sculpture on the grounds. The compound includes the 12,000-square-foot main house, a stable-turned tasting room with hand-painted mural, a gym, two pools, three guest homes and staff quarters. There are six fireplaces including one in the master bedroom and one in the outside dining pergola.
Built in 1988, the main house has a large kitchen with terracotta floors, expansive living and dining rooms with wood floors and fireplaces, arched windows/doors that open to the terrace and skylights provide additional natural light.
There is a six-car garage inside the paved car park that also doubles as a courtyard with seating by the fountain. The entrance to the house is landscaped with large flower beds of rose bushes outlined by low box hedges.
Both the house and the beachfront tasting pavilion, also serving Thai nibbles, are included in the sale.
The listing agent is Sandro Dazzan of The Agency, Malibu.
Source: www.theagencyre.com
Photo credit: Simon Berlyn
Malibu Rosenthal Estate, California images / information received 010422
Source: TopTenRealEstateDeals
Location: Malibu, California, USA
Los Angeles Houses
Contemporary Architecture in Southern California
Los Angeles Architecture Designs
Bruce Jenner’s former Malibu Beach Residence, Broad Beach Road, overlooking Lechuza Beach
Bruce Jenner’s former Malibu Beach Residence
Marisol Residence in Malibu
Architects: Burdge & Associates
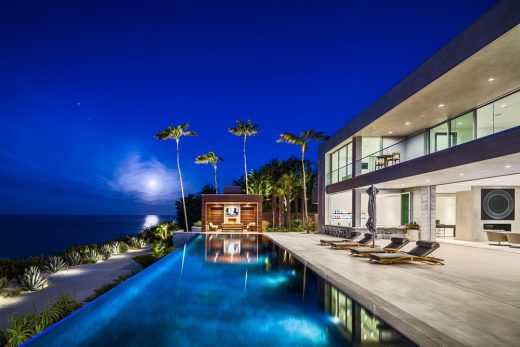
photo courtesy of architects
Wakecrest Residence in Malibu
Architects: ShubinDonaldson
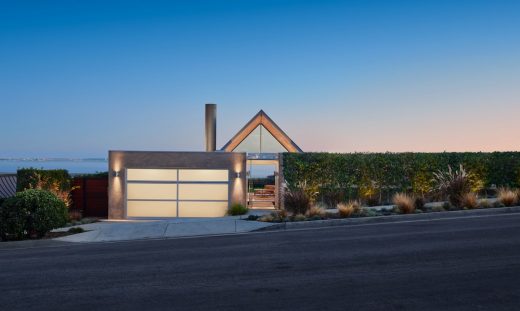
photograph : Benny Chan
Pacific Ocean Residence
Design: Studio of Environmental Architecture – David Hertz Architects Inc
House Noir in Malibu
Design: Lorcan O’Herlihy Architects
PAS House, Malibu Residence
Architects: Francois Perrin and Gil Lebon Delapointe
Shalom Institute Dining Hall Malibu Hills Property
Pacific Palisades House – Santa Monica Canyon Home
Contemporary House in Venice, CA
Californian Architecture Design
Comments / photos for the Malibu Rosenthal Estate, California up the coast from Los Angeles, USA, page welcome.

