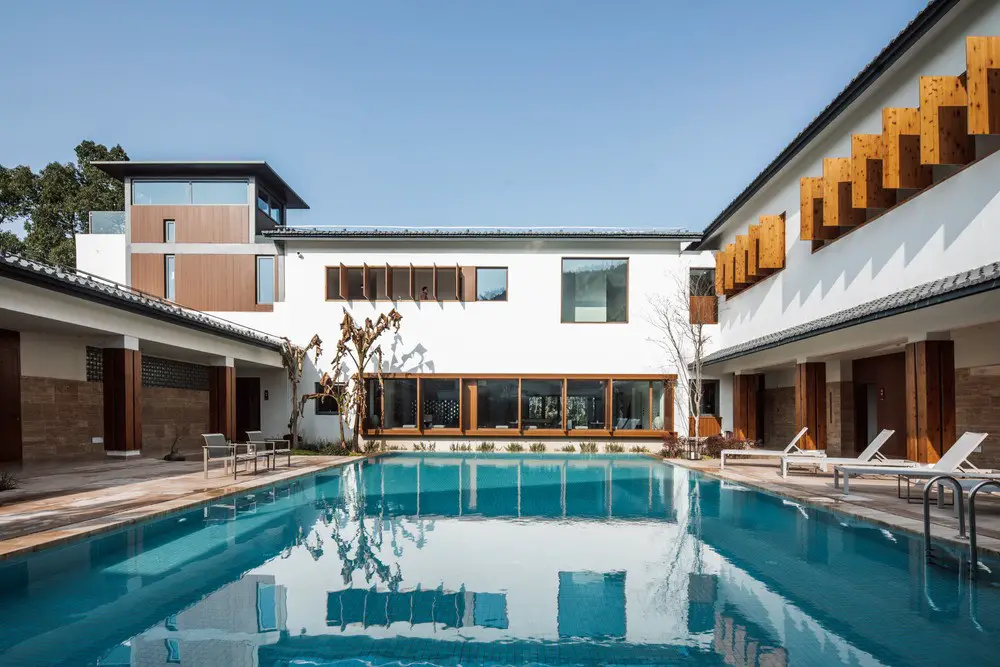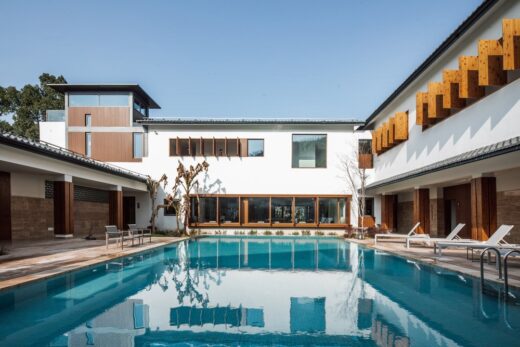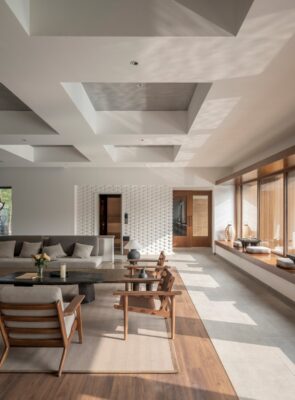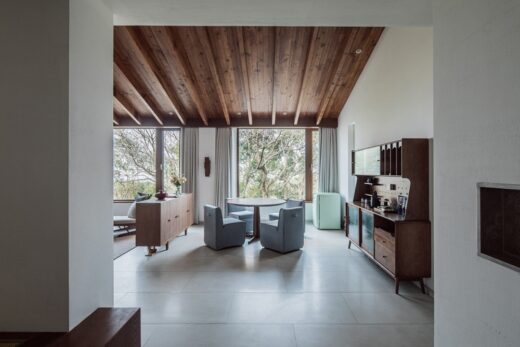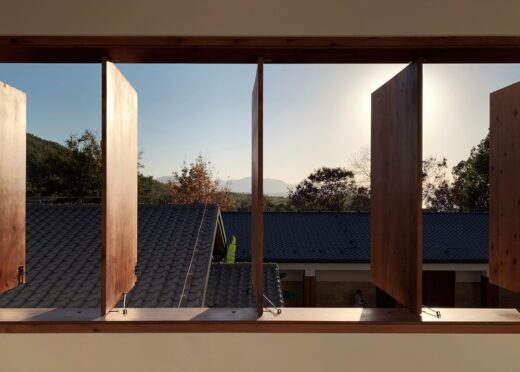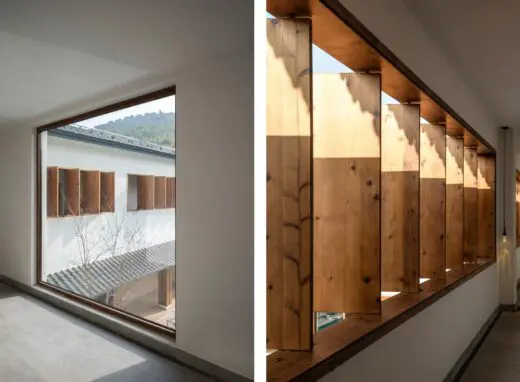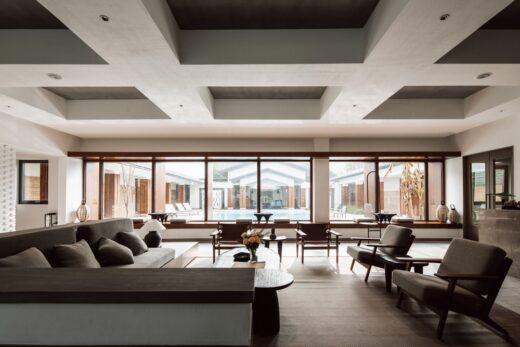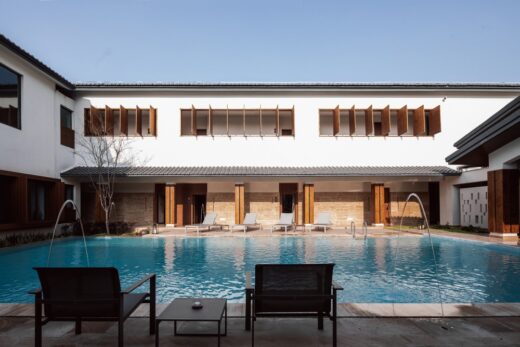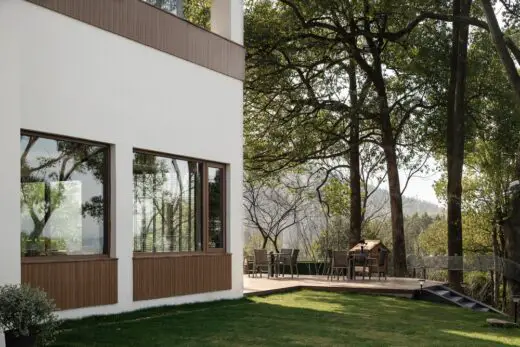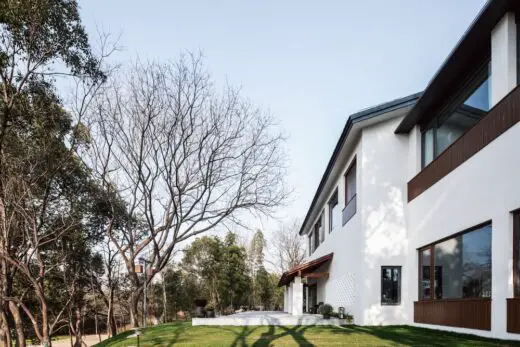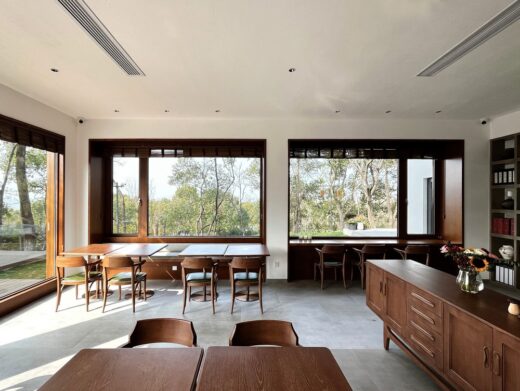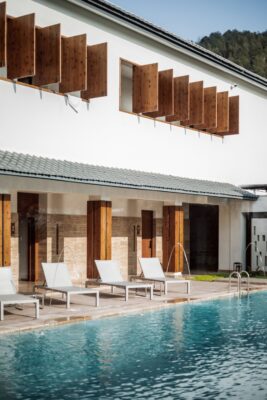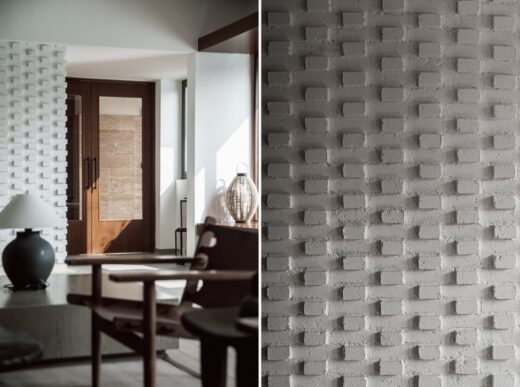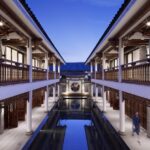Meijie Yun Lake Courtyard Resort, Jiangsu Province Commercial Building, China, Chinese Architecture Photos
Meijie Yun Lake Courtyard Resort in Jiangsu Province
5 Apr 2022
Design: Studio DOTCOF
Location: Yixing City, Jiangsu Province, China
Photos by Mono Photo Center, Zhuang Haolai, LEIDU, Li Rong
Meijie Yun Lake Courtyard Resort, China
Meijie.Xiuju(Yun Lake Courtyard Resort) is located in Yixing City, Jiangsu Province, on a hillside adjacent to the bank of Yun Lake. The building was originally a spare enclosed office building. Due to its unique location adjacent to the scenic spot, the owners wanted to transform it into a boutique resort hotel in order to promote the local tourism industry. Studio DOTCOF accepted the commission and carried out the renovation design.
During the initial site survey, the design team found that there were very beautiful and natural conditions around the building, not only lake scenery and mountain views in the distance, but also lush trees and plants nearby. However, the space of the original building is relatively closed, leaving it out of sync with the outdoor landscape.
In order to allow guests to experience more of the landscape and nature, and to have more relaxed physical and mental experiences, the designer made a special spatial treatment at the interface between the interior space and the outdoor landscape.
First, the design opens up part of the corridor area into a semi-outdoor corridor, allowing people to freely enter the inner courtyard; Then, drawing on the landscape and site characteristics, openings of the external wall were given a variety of forms, including long transverse windows, square windows, hollow holes, etc.
The landscape and sunlight can now enter the building in different ways. Additionally, each room was given a balcony, each wide enough for guests to take a bath, drink tea, and experience the trees, sunlight, and air up close.
The selection of materials also tends to be natural and real. Solid woods, sandstone, brick, rattan mat, etc. are used in different areas of the space, allowing people to relax and be healed in nature’s embrace.
Hotel Indigo Suzhou Yangcheng Lake in Jiangsu Province, China – Building Information
Design company: Studio DOTCOF – http://www.studio-dotcof.com/page72
Customer: Yixing Meixiu Hotel Management Co. LTD
Design team: Chen Xi, Li Rong, Zhuang Haolai, Lan Lan, Yao Guangguo, Shi Tao, Chen Zhihao, Wang Qin, Sun Danqing
Structural Design: Pan Chao, Mu Chunlong
FF&E Design: BHF Studio
Construction company: Yixing Urban Construction Group Co., LTD
Area: 2048 sqm
Completed: 2022-01
About Studio DOTCOF
Studio DOTCOF was established by designer Chen Xi in 2015 in Shanghai. As an innovative design studio, they are committed to exploring the possibilities of the people-space relationship in every design project. For each project, Studio DOTCOF endeavors to fully understand, research, and to communicate regarding specific client needs, site conditions, construction technology, project budget, etc., while offering creative and unique responses through space, materials, and lighting.
Photographer: Mono Photo Center, Zhuang Haolai, LEIDU, Li Rong
Yun Lake Courtyard Resort, Jiangsu Province images / information received 050422 from v2com newswire
Location: Yixing City, Jiangsu Province, China
Free Spring Morning, XuShuGuan, Huqiu District
Design: LACIME Architects
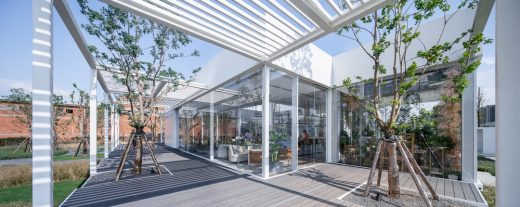
photo : SHANJIAN Photography Studio
Free Spring Morning Suzhou
New Suzhou Building Designs
Contemporary Jiangsu Province Architectural Projects
Suzhou Financial Center Exhibition Hall
Architects: Shanghai Riqing Architectural Design Co., Ltd.
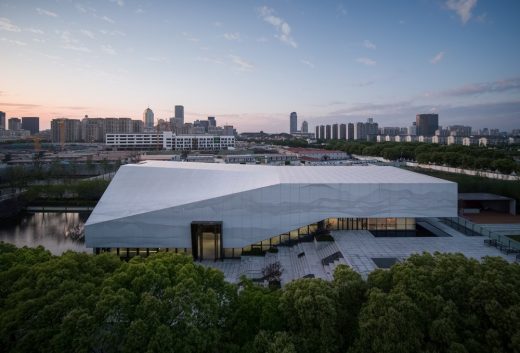
photograph : Schran Images
Suzhou Financial Center Exhibition Hall
Cyrus Tang Foundation Center in Suzhou Building, East Tai Lake Ecological Park, Wujiang,
Architects: UAD – The Architectural Design and Research Institute of Zhejiang University Co., Ltd.
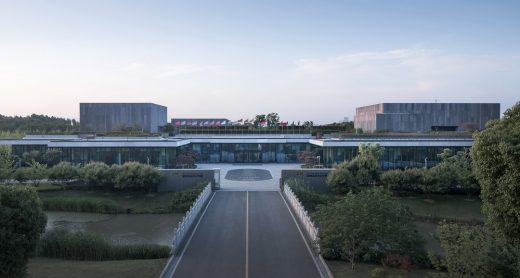
photograph : Zhao Qiang
Cyrus Tang Foundation Center
K.WAH ROYAL MANSION life Experience Center Building
Interior design: GFD
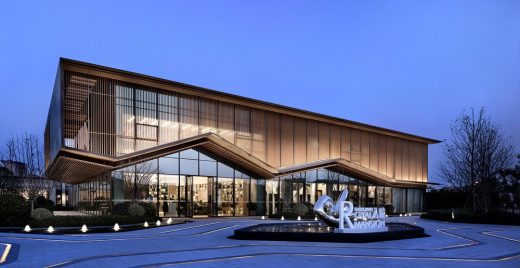
photograph : Lin Feng
K.WAH ROYAL MANSION life Experience Center in Suzhou City
Architecture in China
China Architecture Designs – chronological list
Beijing Architecture Walking Tours by e-architect
Comments / photos for the Yun Lake Courtyard Resort, Jiangsu Province building design by Studio DOTCOF page welcome

