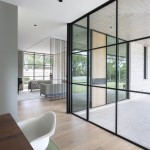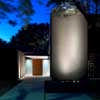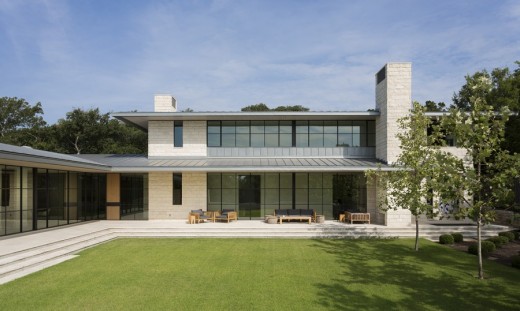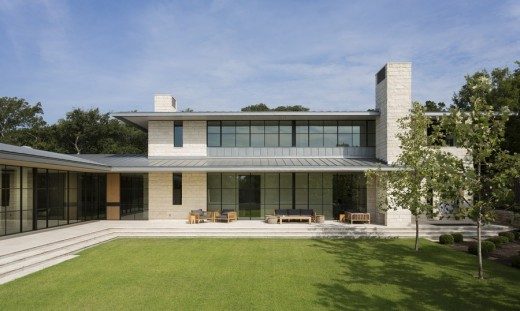Austin Residence design, Modern Texan Home images, New Residential Architecture United States of America
Courtyard House in Texas
Contemporary Courtyard House in Austin, Texas design by Tim Cuppett Architects, USA
Nov 3, 2014
Location: Austin, Texas, USA
Design: Tim Cuppett Architects
Courtyard House in Texas
Inspired by early Modernist and Bauhaus era architecture, this one-room-deep Courtyard House in Texas is organized along an L-shaped window wall which offers each space a connection to a central courtyard and a balance of natural light from multiple sides.
Photos by Whit Preston and Atelier Wong Photography
Courtyard House in Texas – Austin Home
The street facing courtyard and transparent first floor are made private as the house is perched on a plinth above passersby.

With little protection from shading trees, exaggerated overhangs help protect the transparent façade and provide continuous outdoor living space between interior and courtyard. Simple, well-crafted details are carefully edited so as not to compete with the texture and reflections of the true divided lite steel windows.
Photographs: Whit Preston and Atelier Wong Photography
Courtyard House in Texas photos / information from Tim Cuppett Architects, USA
Location: Austin, Texas, United States of America
Texas Real Estate
Contemporary American Architectural Projects
Beechwood Residence, Dallas
Design: Morrison Seifert Murphy

Dallas property photo from architect studio
Beechwood Residence
Berkshire Residence, Dallas
Design: Morrison Seifert Murphy

Dallas real estate photo : Charles Davis Smith
Berkshire Residence
Texas Buildings
Texan Architectural Designs – recent major TX property selection from e-architect:
Design: Steven Holl Architects
Nancy and Rich Kinder Building Houston
Architecture: Rafael Viñoly Architects
National Medal of Honor Museum
, Texas
Design: Foster + Partners
Texan Opera House
Hexagon View Cabin, west bank of Austin, Texas
Design: LaRue Architects
Hexagon View Cabin at Lake Austin
American Architecture Designs
American Architectural Designs – recent selection from e-architect:
Comments / photos for the Contemporary Home in Austin, Texas Architecture design by Tim Cuppett Architects page welcome.





