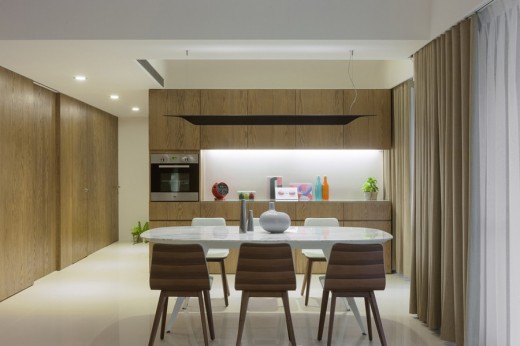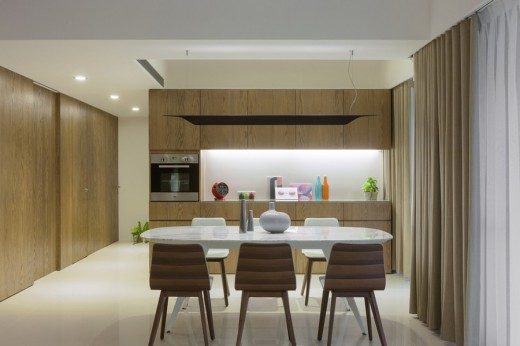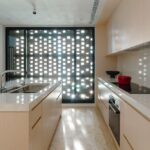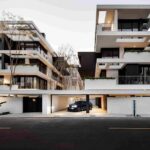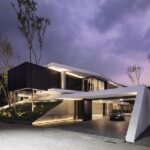Home, Concept Development, Taiwanese Residential Architecture Images, Architect
Kuo Concept Residence in Taiwan
Contemporary Home in Taiwan design by KC design studio
3 Nov 2014
Kuo Concept Residence in Taiwan Design
Architects: KC design studio
It’s the point how to reduce the interference of different lifestyle and habits. We arrange the maximum public space between the private parts in the long base and define each program through operating the form of ceiling and furnishing.
We divide the largest area of ceiling into three parts: living room / dining / family room with the projection of the design plan. It covers the necessary equipment and structure and be chipped by different dimensions. And by the interlock of solid and ceiling make the interest space.
About the design of facade, cutting the white hole from wood mass is used to display or storage. People feel rhythm and fun with the advance and retreat of the plane. And maintain consistency and continuity with the vertical or horizontal lines.
New Taiwan Residential Architecture images / information from KC design studio
Location: Taiwan, eastern Asia
New Taiwan Architecture
Contemporary Taiwan Architectural Projects, chronological:
Taiwan Architecture Designs – chronological list
Taiwan Buildings – Selection
Din-a-ka Residence, Taipei City
Architects: Wei Yi International Design Associates
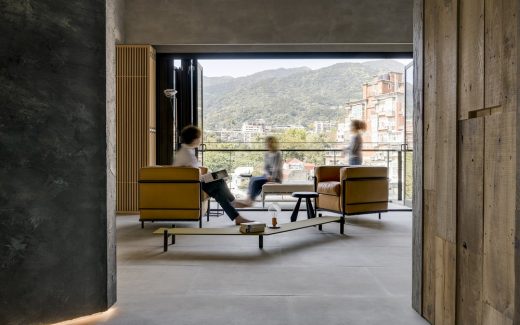
photograph : Dean Cheng
Taipei City House
Game Apartment, Taipei
Architects: Wei Yi International Design Associates
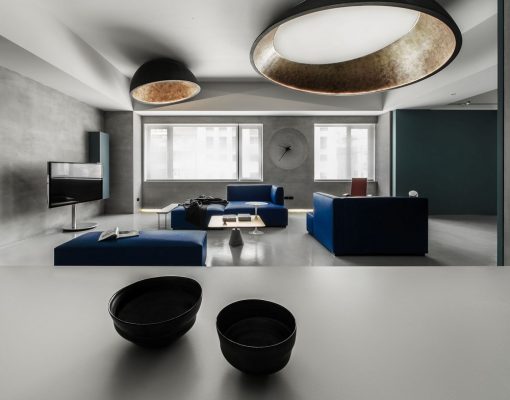
photo : JMS
Game Apartment in Taipei
Taipei Performing Arts Centre : Winning design by OMA
C-Laboratory architectural office run by Marco Casagrande architect, based between Helsinki, Finland and Taipei, Taiwan.
Comments / photos for the Contemporary Residence in Taiwan page welcome

