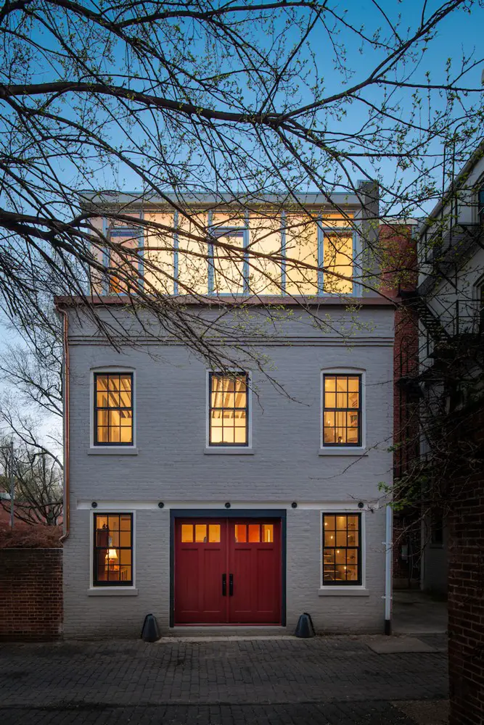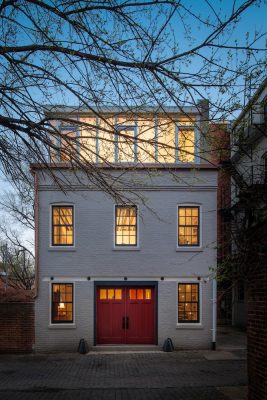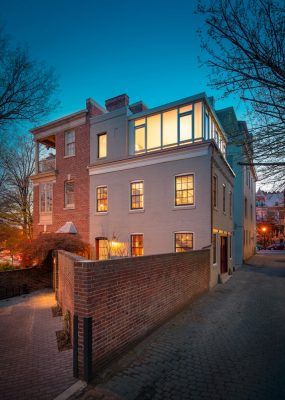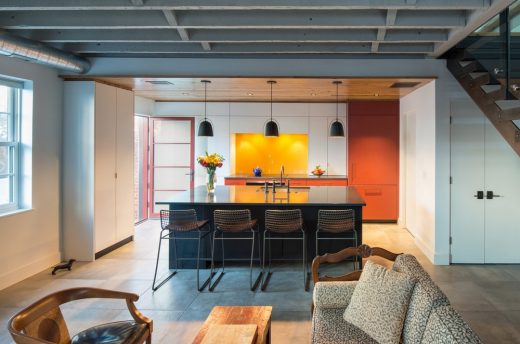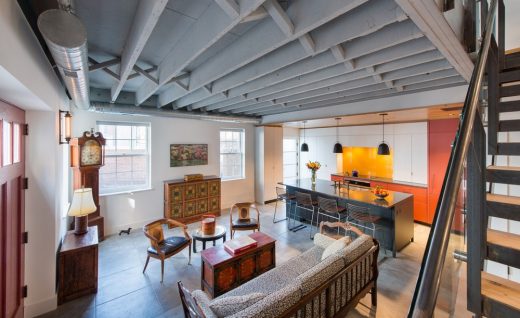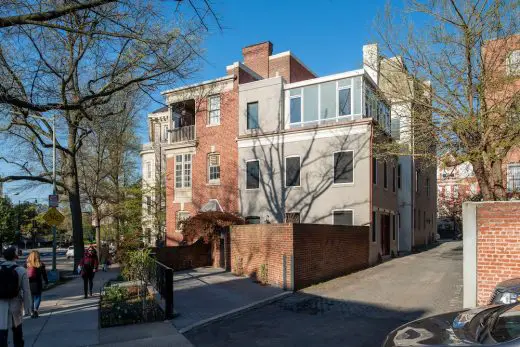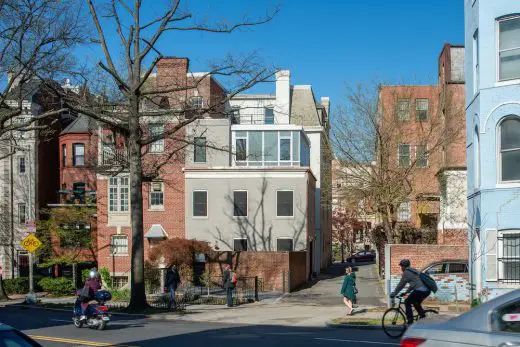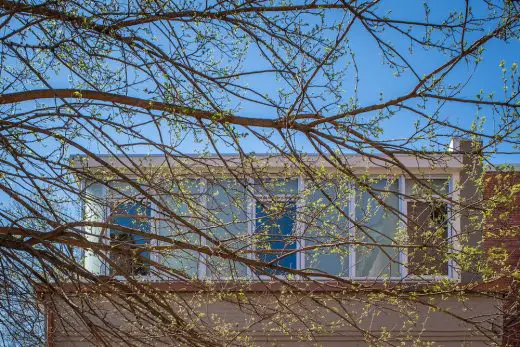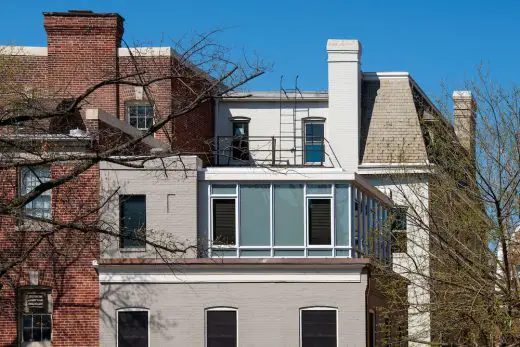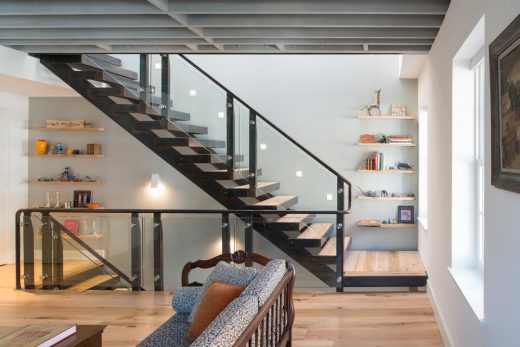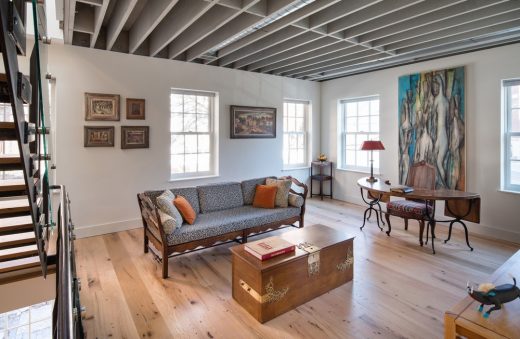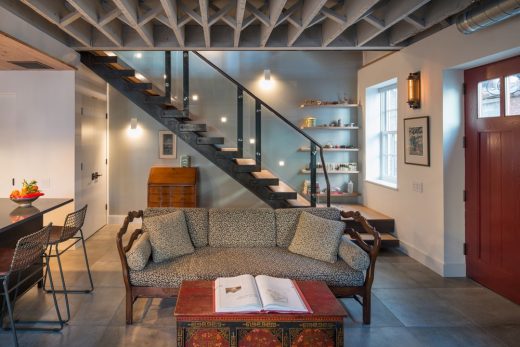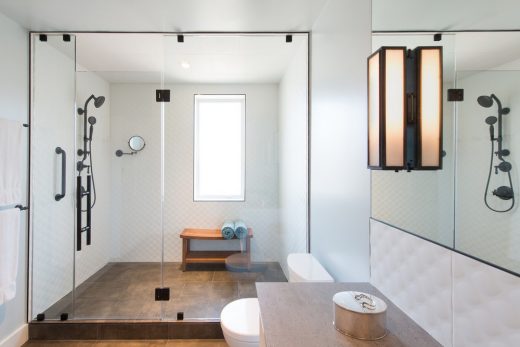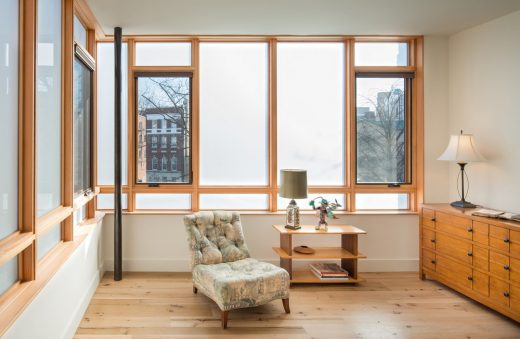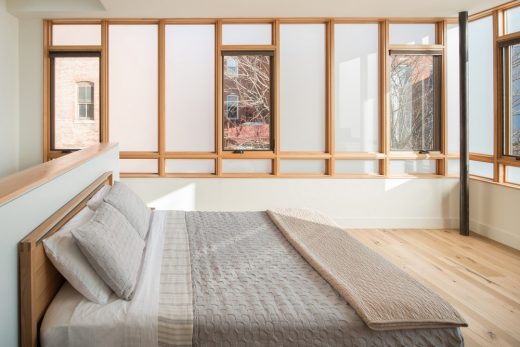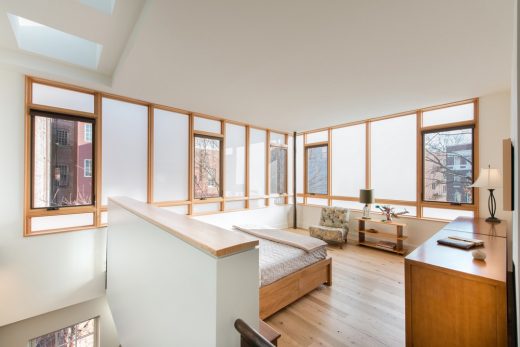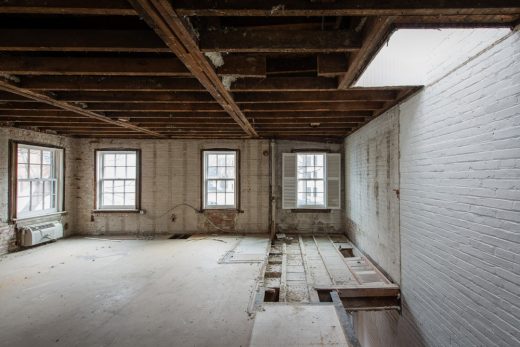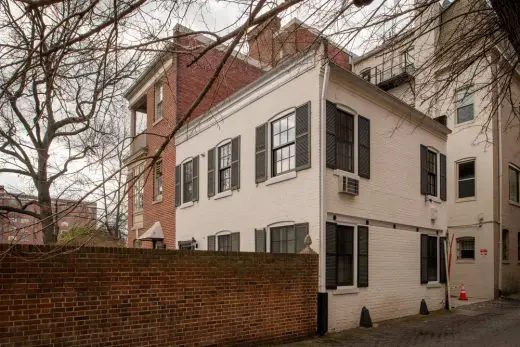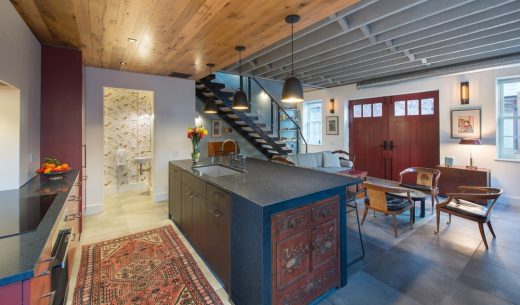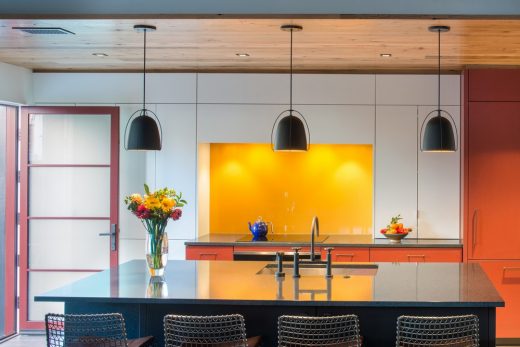Coach House Washington DC home, Florida Avenue real estate, USA residential architecture images
Coach House in Washington DC
Residential Redevelopment in Washington, D.C. design by Gardner Architects LLC, USA
May 7, 2018
Design: Gardner Architects LLC
Location: Florida Avenue, Washington, D.C., United States of America
Coach House in Washington, D.C.
Photos by John Cole
Coach House Washington, D.C., USA
Coachhouse comprises a two-story brick building that was originally constructed as a garage between 1907 and 1911.
It was historically associated with the adjacent mansion built in 1905, the rear of which is visible in the context photos.
Coachhouse is situated on an alley and a major avenue – Florida Avenue – with a courtyard between the building and the street.
Measuring only approximately 25’ x 22’ in plan, the building is of robust load bearing masonry and wood frame construction.
It was converted to residential use and subdivided to be on its own lot prior to designation of the historic district in which it resides in the 1980s.
The building is set back from the property line with its courtyard enclosed by a 6’ high brick wall; a second lower brick wall separated a parking space from the sidewalk.
Coachhouse, in orientation and distance, is fully removed from the avenue on which it sits. Further, it has no rear yard nor windows on the rear property line, thus it is dependent on the alley and the avenue for light and view.
The building’s context is defined by the alley and rear elevations of large townhouses facing 22nd Street and R Street which range in height between three and five stories. In its existing condition, Coachhouse was dwarfed by its context.
The client came to Gardner Architects LLC with the goal of making Coachhouse their home. Their program required one more floor. Working through Zoning and the Historic Preservation Review Board, they gained permission to add one floor. Design goals for Coachhouse included the following:
1. Follow the principle of the second man, recalling Coachhouse’s allegiance to its neighbor by mirroring the neighbor’s configuration of solid mass and sleeping porch.
2. Enhance the diminutive scale of Coachhouse in the neighborhood and on the avenue, and give it presence where it had little to none before.
3. Create a home whose character marries its several identities — part coachhouse, raw and exposed; part repository for the homeowner’s extensive and eclectic object collections; and part modern sleeping porch.
4. Bring light in along the west windowless party wall through the creation of a skylit stair zone.
5. Address the foreground of Coachhouse with a redesigned courtyard, and drive.
Embrace a sustainable agenda including the adaptive reuse of the building, onsite stormwater management under the courtyard, an efficient building envelope, all LED lighting, and a green roof.
Coach House in Washington DC – Building Information
Project size: 1500 ft2
Site size: 1600 ft2
Completion date: 2018
Building levels: 3
Photography: John Cole
Coach House in Washington DC images / information received 070518
Location: Washington, D.C., USA
Architecture in Washington, D.C.
Major District of Columbia Architectural Projects:
Washington DC Architecture Designs – chronological list
Washington DC Architecture Tours by e-architect
Carnegie Library Apple Store Building
Design: Foster + Partners Architects
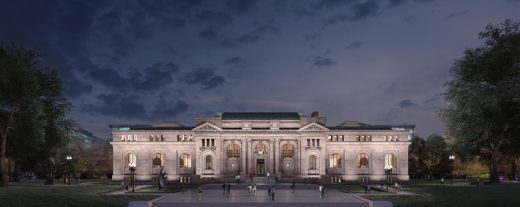
image Courtesy of architects
National Museum of African American History and Culture Building
Design: Freelon Adjaye Bond Smith Group
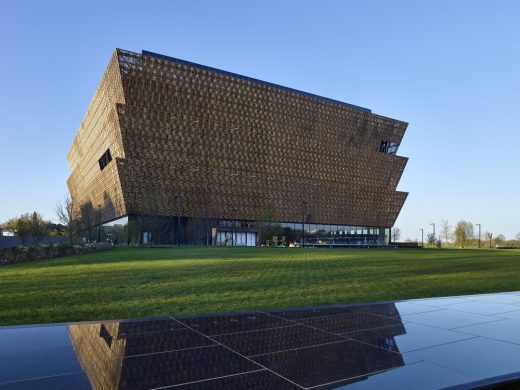
image courtesy Freelon Adjaye Bond Smith Group
Ontario Residence, Washington, D.C.
Design: David Jameson Architects
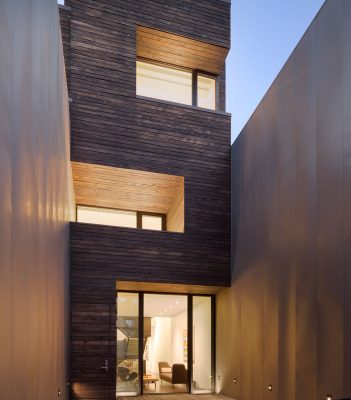
photo : Paul Warchol
St. Elizabeths East Gateway Pavilion
Design: Davis Brody Bond Architects and Planners
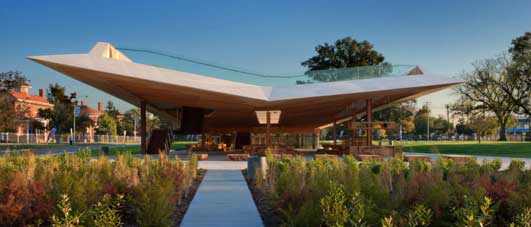
photo from architects
New Washington Redskins Stadium
Smithsonian Institution South Mall Campus Master Plan
Virginia Buildings
Virginia Museum of Fine Arts Extension
Design: Rick Mather Architects
Virginia Museum of Fine Arts
Pharrell Williams Resource Center, Virginia Beach
Design: Chad Oppenheim
Pharrell Williams Resource Center
Virginia Beach Convention Center
SOM
Virginia Beach Convention Center
Comments / photos for the Coach House in Washington DC design by Gardner Architects LLC USA page welcome

