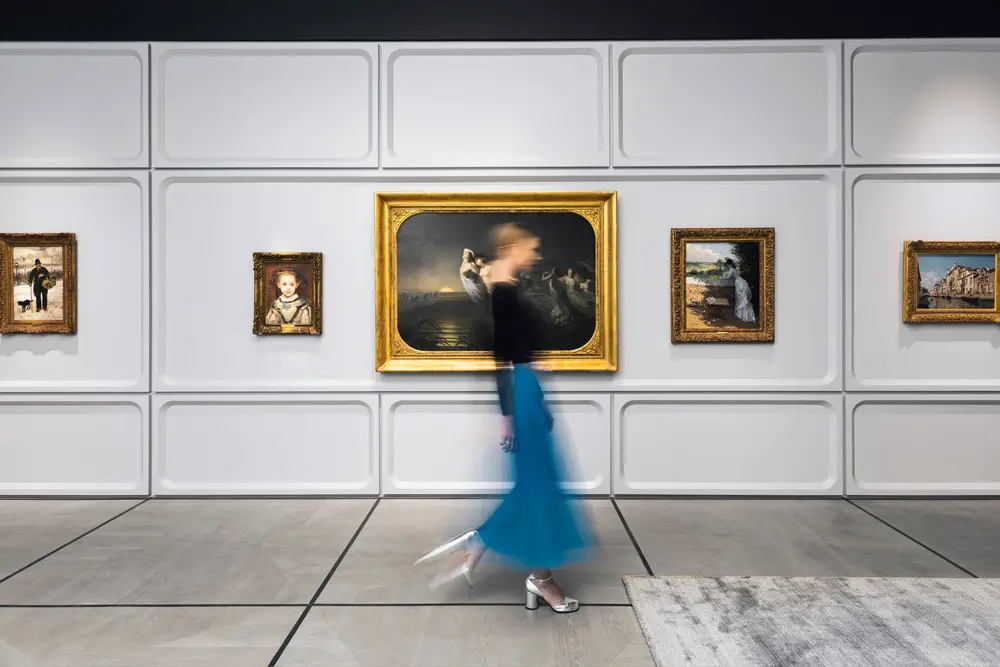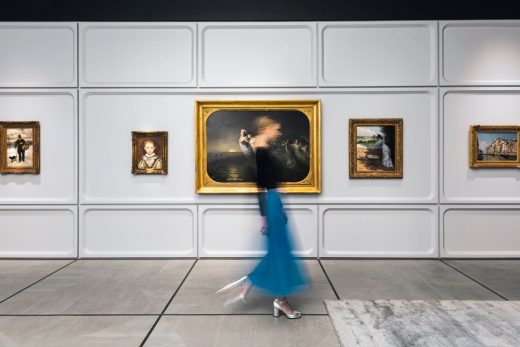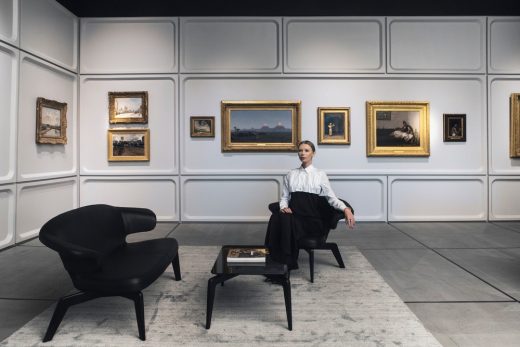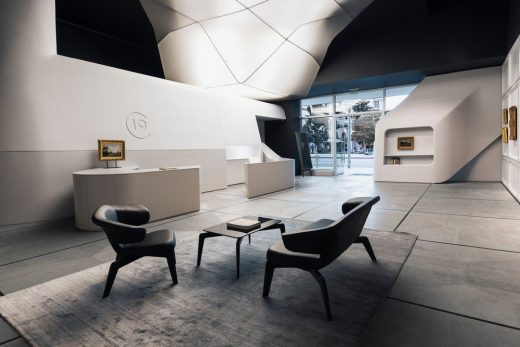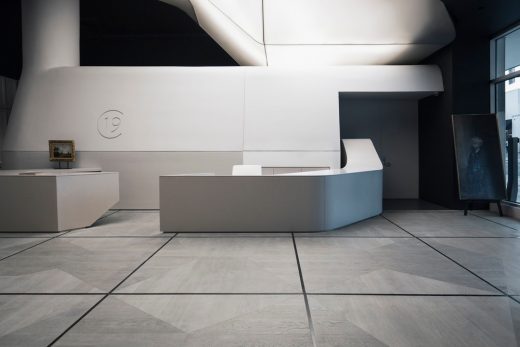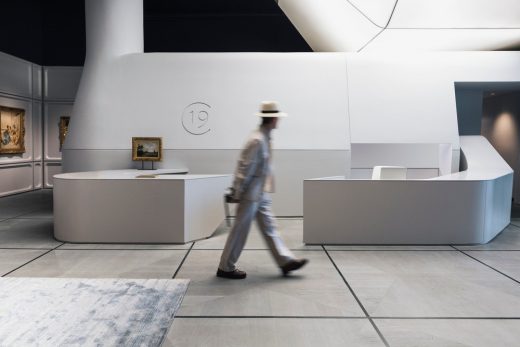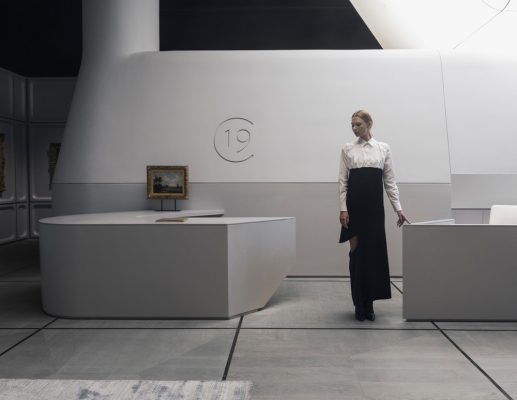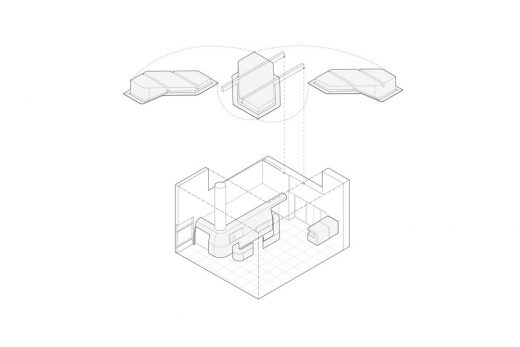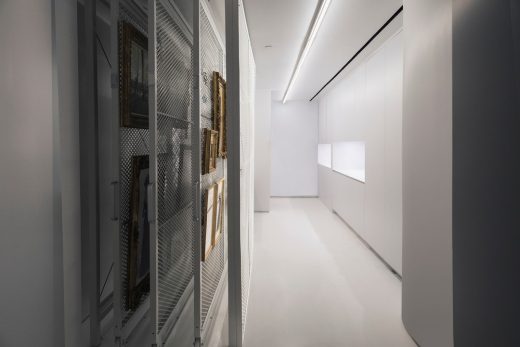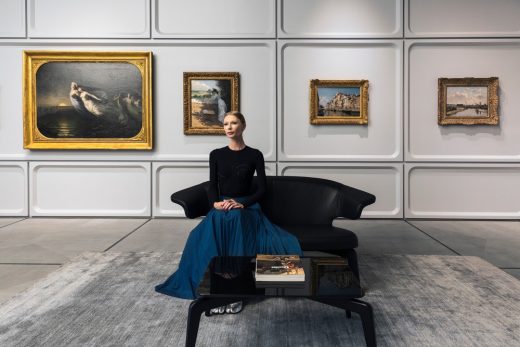BE29 Gallery, Californian Award Winners, Beverly Hills Real Estate Interior, US Architecture Images
BE29 Gallery in Beverly Hills, California
Sep 24, 2019
Design: Arshia Architects
Location: Beverly Hills, Southern California, USA
Photos by Monika Sedziute
BE29 Gallery, Beverly Hills, Southern California
The International Interior Design Association (IIDA) has announced the winner of the prestigious 2020 Calibre Awards in the category of Public and Community Spaces and the 2020 Will Ching Design Competition.
Selected by a jury of distinguished interior designers, architects based around the globe, this year’s winner among selected entries from several nationally established firms is the Los Angeles based firm Arshia Architects for their gallery project BE29.
BE29 Gallery is located in Beverly Hills, California, and is a representation of a cross-section of history at the helm of art as a painted medium. This epoch is untethered by the advent of new media, mainly film and television presented spectators with journeys in possible times and space.
As impressionist and expressionist movements marked a sharp and radical departure from realist techniques, they returned to social realism as their subject. This in turn presented a complete repeal in the history of the medium, projecting itself as a paradigm shift. Aligning the project with this essential notion of departure, the concept for the gallery materialized with an interest in creating a background to amplify the presence and appearance of the historic artwork.
The design of the gallery is a balanced composition of three milieus: the historic artifact (paintings), the contemporary shell (existing building), and the future cloak (new improvements).
While bringing attention to the art, the project endures creating a stark and minimal aesthetic by delivering a materially incorporeal environment.
BE29 Gallery in Beverly Hills – Building Information
Architect: Arshia Architects
Location: Beverly Hills
Client: Gallery 19C
Architecture Team:
Project Director: William Hallisky
Design Director: Arshia Mahmoodi, AIA
Project Designer: Stefan Von Hallberg
Project Designer: Fang Cui
Structural Engineer: Bold Engineer & Associates, Inc / Jun Tae Park
Lighting Designer: Beleza Lighting Design / Le Nguyen
MEP Engineer: FISKAA / Zaid Sadoun
General Contractor: Ferrante Koberling / Michael Ferrante
Project Developer: Eric Weider
Project completion date: Oct. 2018
Photographer: Monika Sedziute
Project sector: Commercial Interior – Art Gallery
Budget: $ 1 M
Arshia Architects
Founded in 2006, Arshia Architects is a Los Angeles-based architecture and design practice that emerged from the tectonic breach of the aesthetic experience and the act of building – purposely fusing this gap with novel substance.
Arshia Architects’ studio is dedicated to the exploration of space and the built environment. They are committed to new ways of thinking in space that provide unique solutions to the complex challenges and parameters that affect architecture. They aim to collaborate with disparate disciplines, entering a dialogue with the environment, believing that such partnerships create emergent qualities in architecture.
The practice has been recognized with citations and awards from the American Institute of Architects, the Los Angeles Architecture Award, the International Interior Design Association, and the Japan Architect Award. This body of work has been published internationally and was selected by ACADIA and the Museum of Contemporary Art (MOCA) as one of the participants in the first retrospective exhibition on Contemporary Architecture in Southern California – focused on the top 35 radical practices to emerge within the past twenty-five years.
Photography: Monika Sedziute
BE29 Gallery, Beverly Hills, California images / information received 240919
Location: Beverley Hills, California, USA
Californian Buildings
Beverly Hills Buildings
Yojisan Japanese Restaurant in Beverly Hills
Trousdale Residence in Beverly Hills
Benedict Canyon Residence in Beverly Hills
Gardenhouse in Beverly Hills, LA
Wallis Annenberg Arts Center, Beverly Hills
Beverly Hills Mixed-Use Campus by Frank Gehry
New Californian Houses
New Californian Homes
Design: Feldman Architecture
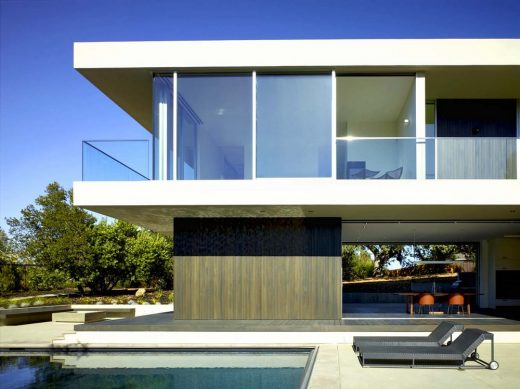
photograph : John Linden
Los Altos Hills Residence in California
Mill Valley House in California
Design: CCS Architecture
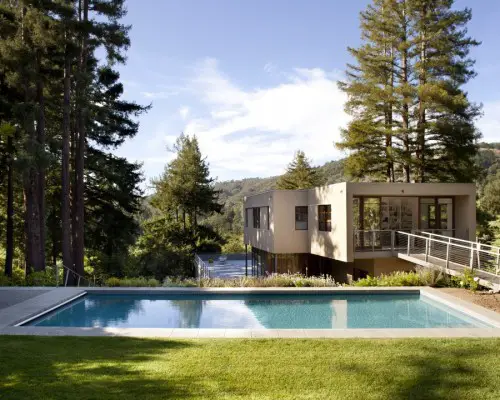
image from architect
Mill Valley House in California
Spoonfed Restaurant, Seward Street, Hollywood Media Arts District
Architects: Bureau of Architecture and Design
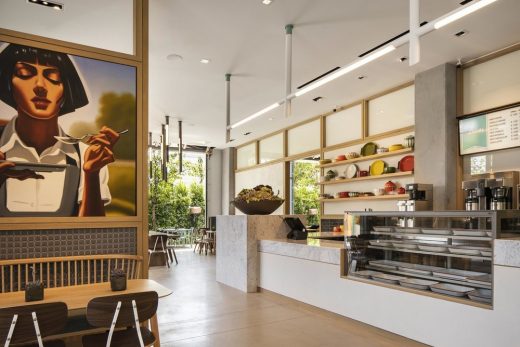
photograph : Paul Vu
Spoonfed Restaurant L.A.
USA Building Designs
Contemporary Architecture in USA
Comments / photos for the BE29 Gallery, Beverly Hills, California building design by Arshia Architects USA page welcome.

