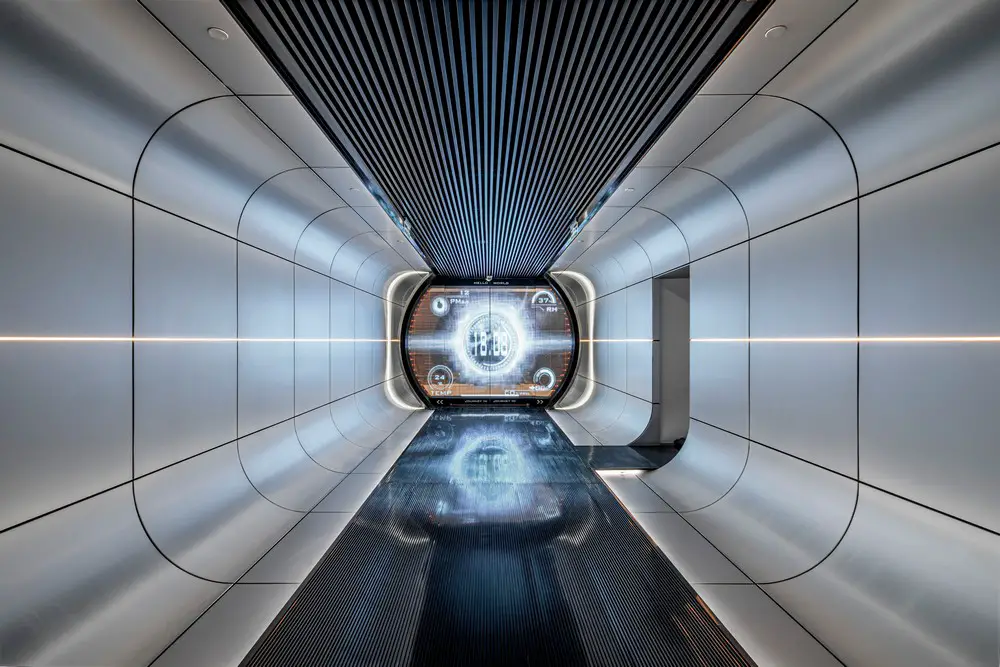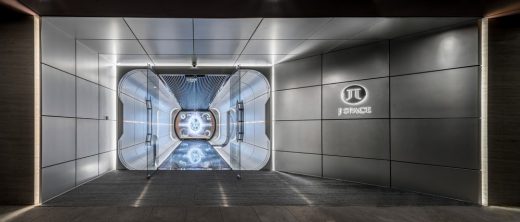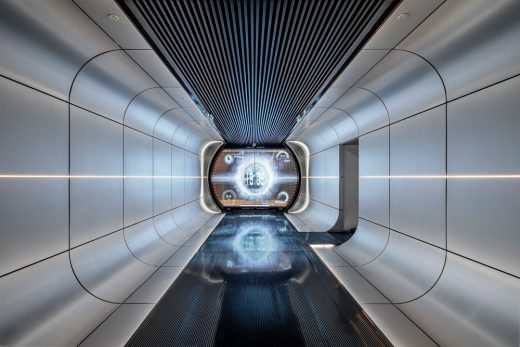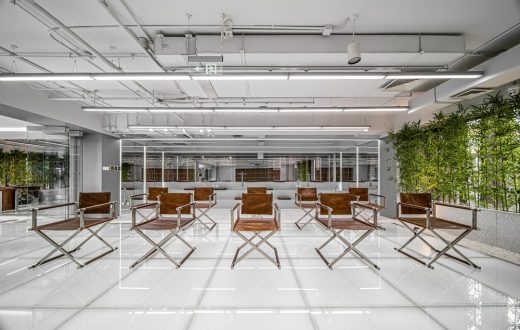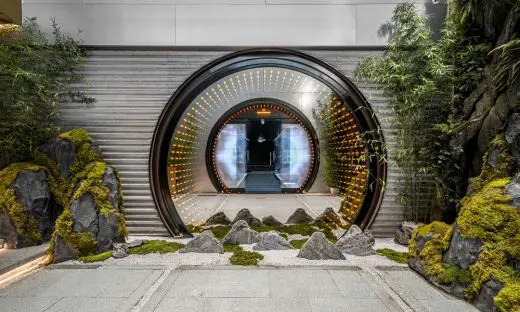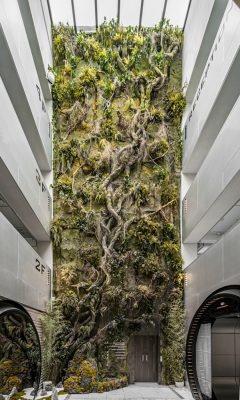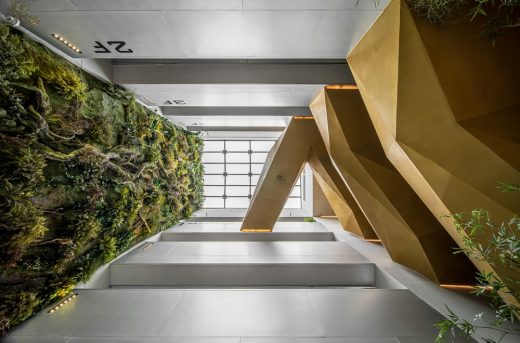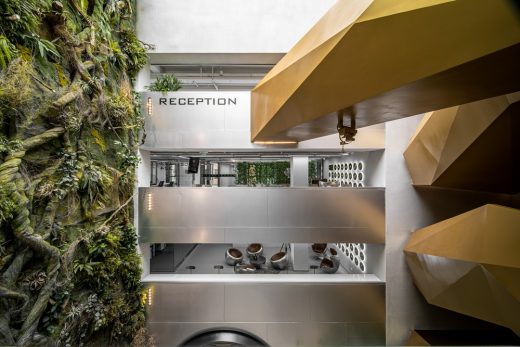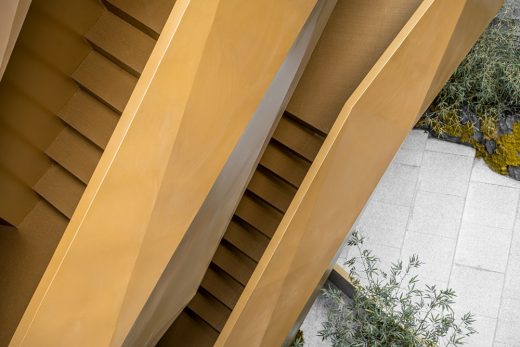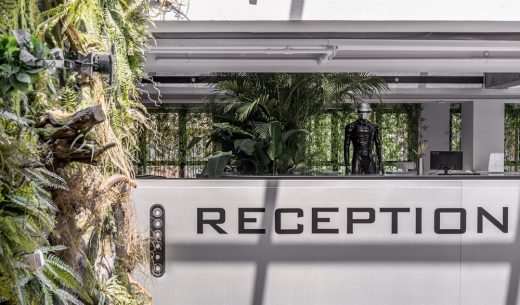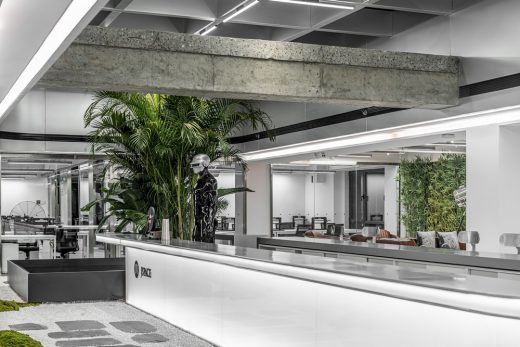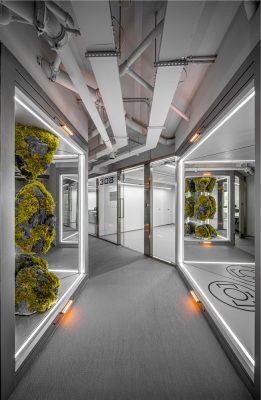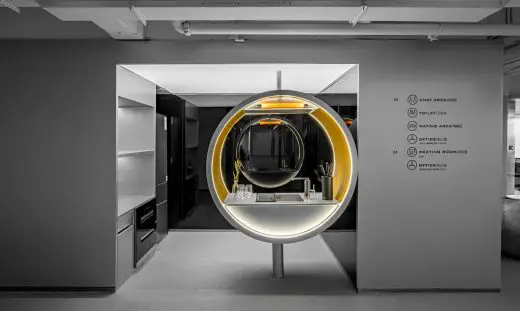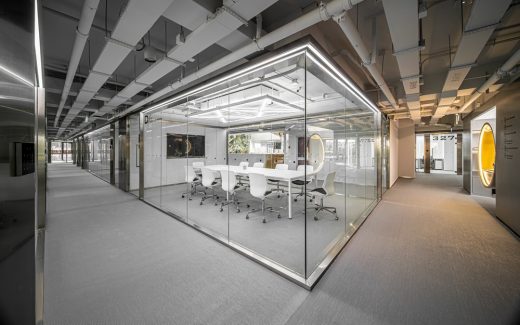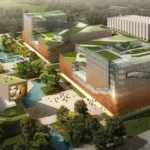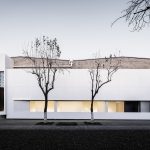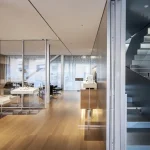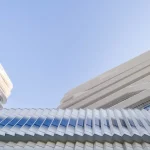Jinmao Capital J Space, Beijing Commercial Architecture Development, Chinese Office Complex Images
Jinmao Capital J Space in Beijing
24 Sep 2020
Jinmao Capital J Space
Design: DAGA Architects
Location: Beijing, Northern China
Jinmao Capital J Space
The pursuit of the elite of science and technology affects the development of our current era. we can’t change the lifestyles of 996 (996 indicates an order made by higher levels towards employees. Working from 9 am to 9 pm, 6 days per week.) DAGA Architects bring multidimensional space and botanical garden to collide into one special office space, by giving the user a scene which they can receive a strong feeling of immersion into the scientific experiences themselves.
We set the scene of how parallel space passes through times which to pay the tribute to the movie – 2001: a space Odyssey. In order to connect each of the interior spaces into chapters when we enter the dimensions.
Chapter one / Ascent of Man
In the year 2020, a luminous box descended from the night sky through a parallel universe and disappeared in Building 39, Xierqi Street, Haidian District, Beijing…
Chapter two / Through the Star Gate
An ordinary building, but while we opened the door by accident and entered the multidimensional space through the tunnel of the black hole. The space seems infinite, which anything can happen here.
Finally, let us begin a journey into the multidimensions.
Chapter three / Into the Eye
When the door opens, revealing the eye of the multidimensional space from a lost civilization. The tunnel extends and falls endlessly through the center of the universe.
Chapter four / Alone
The precise ratio of 1:4:9 can be imagined that there are already extraterrestrial intelligent lives outside in the universe. The creator of the structure is indeed very powerful, as both of the lonely valley and the golden stairwells are indestructible like diamonds.
Chapter five / In Vacuum
“The vacuum” is filled in the building atrium, you can watch over both of the lonely valley and the golden stairwells at any level. The golden stairwells acting as a transportation vehicle that can send you to any places you want to go to.
Chapter six / Cruise Mode
We entered into the space station, the multidimensional reception staff will bring you a service that you have never experienced before. Just like the brain of the artificial intelligence, the memory strip is built in to balance up the relationship between the lifestyle of mankind and the space environments to find the best environmental system which suits the human beings.
Chapter seven / The Room
There are constant meetings about traveling through the civilizations where you can either watch for things to happen next or open up the hatch and meet the challenges in reality around you.
Chapter eight / “ Need to Know ”
This is the energy supply center in multidimensional spaces. The shape of the circle simulates the eye of different dimensions, imperceptibly giving it built-in energy storage.
Chapter nine / The Secret
In the hidden corner, information about the secrets of civilization was scattered everywhere. By deciphering this information, we can discover the secret in the multidimensions.
Chapter ten / The Alien Sky
The rocks in multidimensions float free in gravity, giving a strong feeling of the surrounding landscape that will disappear in a sudden.
Epilogue
The main design element of this journey is to find out how to define ourselves and others. The users are the space-walkers in this unknown space. They are defined as both users and explorers. We provide a space where they can digest off all obstacles and downs. Let the daily working experiences become a new discovery in a LIT office space.
Jinmao Capital J Space in Beijing, China – Building Information
Project name: JINMAO CAPITAL J SPACE
Design Company: DAGA Architects
Project address: Haidian District, Beijing
Design Company: DAGA Architects
Design team: Ren Xiaowei, Xu Yunfei, Ellie Yin,Yu Xiaoyu,Zhang Zhiting,ZengYijun
Project area: 4427 sqm
Photographer: Liu Yu, Yan Ruiqi
Jinmao Capital J Space, Beijing, China information / text received 240920
Location: Beijing, People’s Republic of China
Architecture in Beijing
Beijing Architecture Walking Tours
The Dog House
Design: Atelier About Architecture
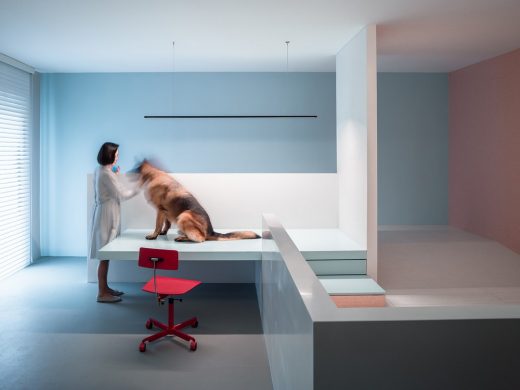
photograph : Sun Haiting
The Dog House in Beijing
Office Environmental Design of Shiyue Media, Lang Park Vintage, Chaoyang District
Architects: CUN Design
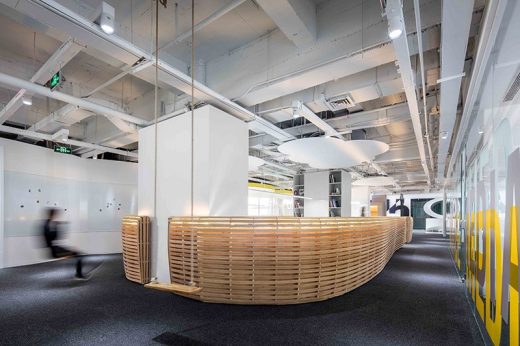
photographers : Wang Ting, Wang Jin
Office Environmental Design of Shiyue Media
MS-II Restaurant
Architects: WAY Studio
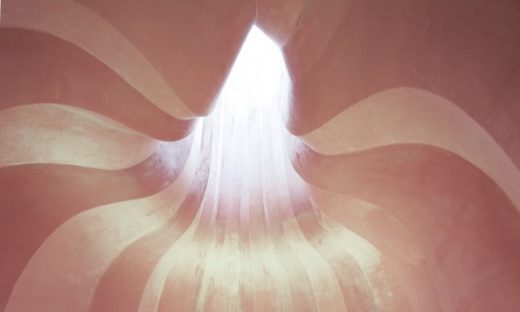
photographer : Zeng Hao, Fernie Lai
MS-II Restaurant in Beijing
Hualong Private Terminal Space, Capital Airport
Design: Shishang Architecture
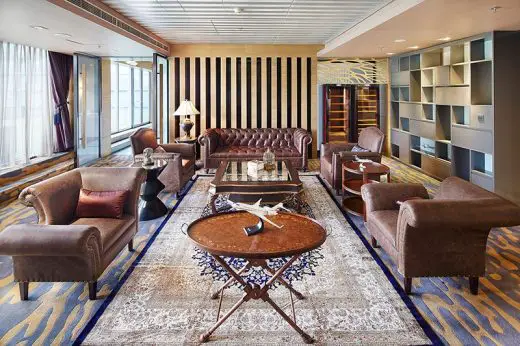
photographer : An Li
Hualong Private Terminal Space
Comments / photos for the Jinmao Capital J Space, Beijing page welcome

