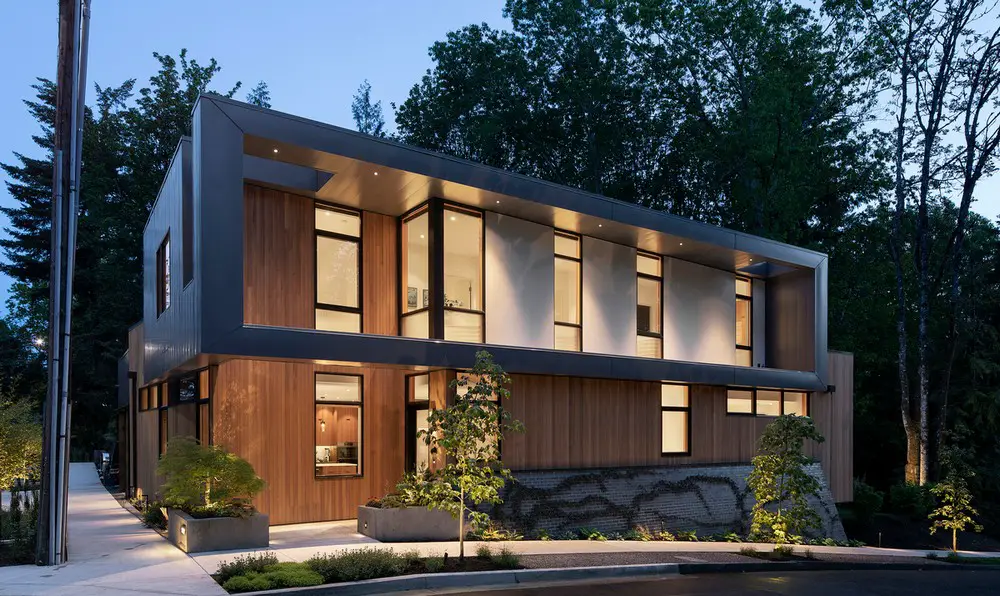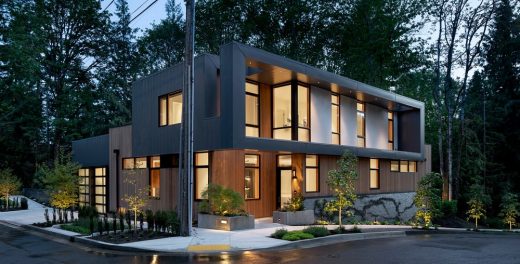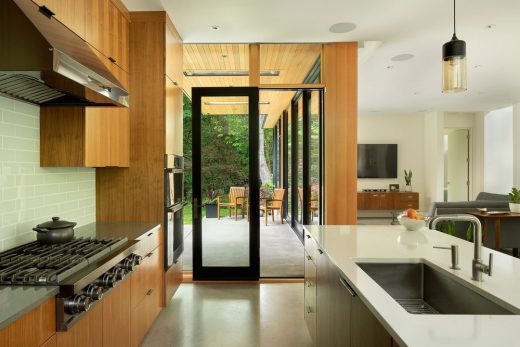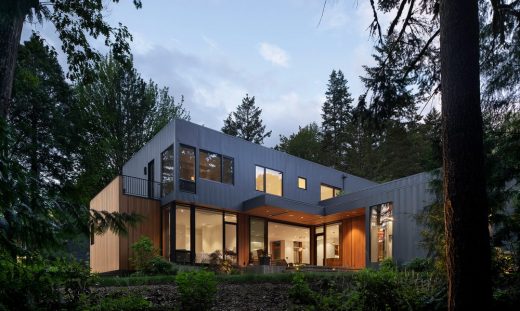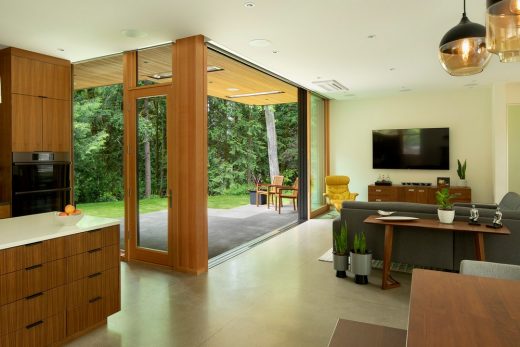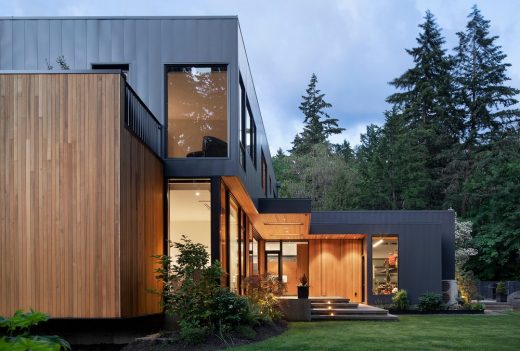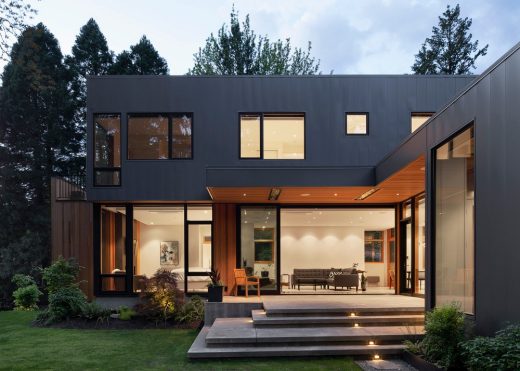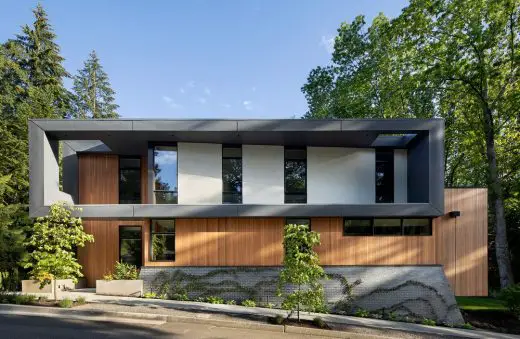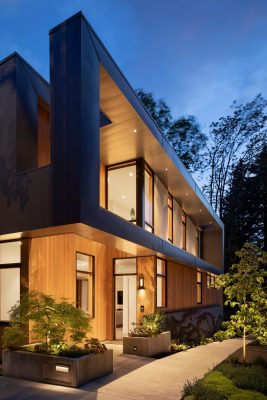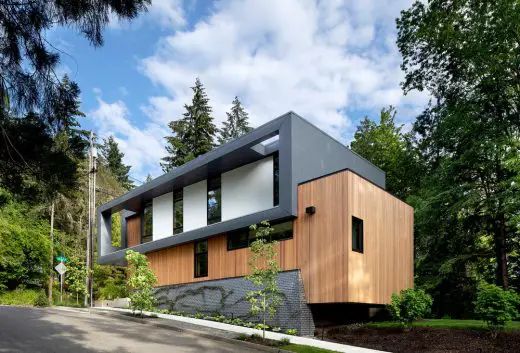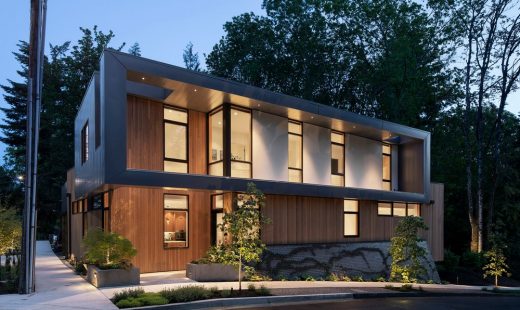Bastion House, Oregon Real Estate, American garage steel lift for cars, New USA residence photos
Bastion House, Oregon
Feb 28, 2023
Architects: Steelhead Architecture
Location: Oregon, USA
Photos by Jeremy Bittermann
Bastion House in Oregon
The name Bastion was inspired by the clients travels in Eastern Europe. Specifically, it references fortification and sanctuary for a structure. But more broadly it refers to strongly upholding the principals in modern and high-performance construction. The owner / contractor is in the business of building complex modern structures and tasked the design team to high standards.
The site is located next to an environmental zone and had been passed over by many others thinking it un-buildable. The required setbacks left a fairly small footprint but using a courtyard strategy the design is very efficient but still spacious in feel.
The courtyard typology also fit well with the Bastion direction. A more solid and fortified exterior shell surrounding a glassy and open courtyard facing the environmental greenery.
The form of the building is best understood from the front facade with the extruded metal box floating over the wood shell. The third layer of the composition is the brick base set into a battered and angled form which is the most tangible reference to the Bastion. The composition opens up to a covered double story entry at the corner of the property.
What are the sustainability features?
The Bastion House is constructed to the same level as previous net zero houses completed by the architect. The site has too many trees for solar to make sense so the focus is on super insulated assemblies and efficient HVAC. The slab on grade is fully insulated with R10 polyiso rigid insulation. The walls are built with Zip R sheathing providing exterior rigid insulation to the assembly and a tight air barrier. The roof is a ventless assembly with an approx. R60 value. The house is fully electric with a super-efficient heat pump and HRV system.
How is the project unique?
One additional unique building system on the project is the on-site storm water. Due to the environmental zone we could not construct a typical drywell or at grade planter. A full green roof had some cost / practicality challenges. The hybrid approach was to create a rooftop planter which has the same depth characteristics of an at grade planter which allowed the area to be compact. In appearance it looks like a smaller green roof but it is handling all of the storm water for the whole house.
Who are the clients and what’s interesting about them?
One unique hobby of the owner is his love of cars. This resulted in a garage sized to store cars both side by side and vertically on top of each other. A steel lift was installed to accomplish the vertical storage. This required extra height to the garage and strength to the slab. The garage is also conditioned for more comfort while working on or enjoying the vehicles.
The Lodge at Black Butte Ranch in Sisters, Oregon – Building Information
Architects: Steelhead Architecture – http://www.steelheadarchitecture.com/
General Contractor: iBuild PDX Construction
Project size: 2,800 ft2
Site size: 12,000 ft2
Completion date: 2021
Building levels: 2
Photography: Jeremy Bittermann
Bastion House: Oregon residence information / images received 280223 from Steelhead Architecture USA
Location: Oregon, United States of America
Oregon Building Designs
Contemporary Oregon Architecture
The Lodge at Black Butte Ranch, Sisters
Architects: Hacker
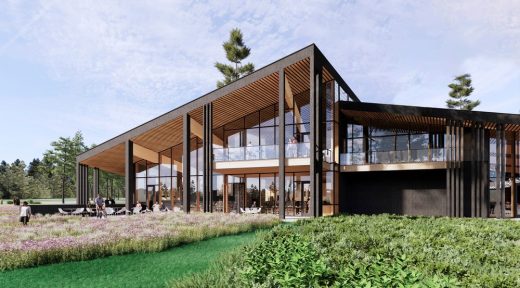
render : Hacker
The Lodge at Black Butte Ranch, Sisters
Arvin Residence, Hood River
Architects: Paul McKean Architecture
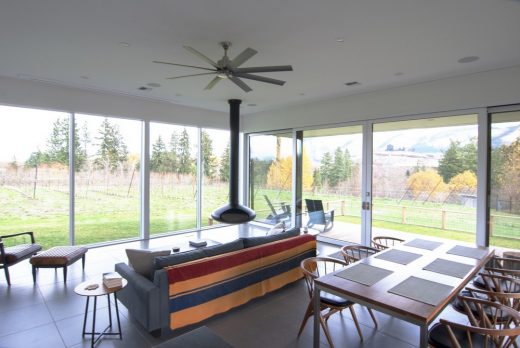
photo : Paul McKean
New Residence on Hood River
Rangers Ridge House, Portland
Design: Giulietti / Schouten Architects
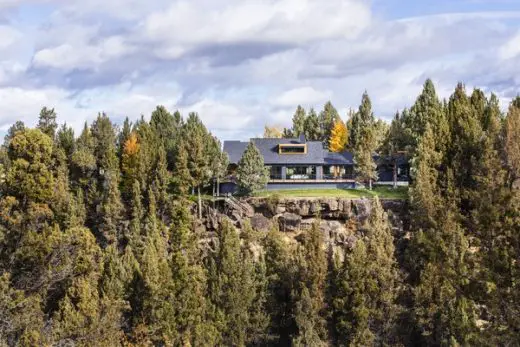
photo : David Papazian
New Home in Portland
Panavista Hill House, West Hills, Portland
Design: Steelhead Architecture
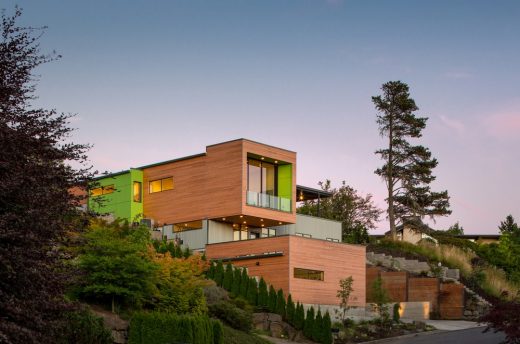
photo : Josh Partee
House in Portland
Neal Creek House, Hood River, Oregon
Design: Paul McKean Architecture
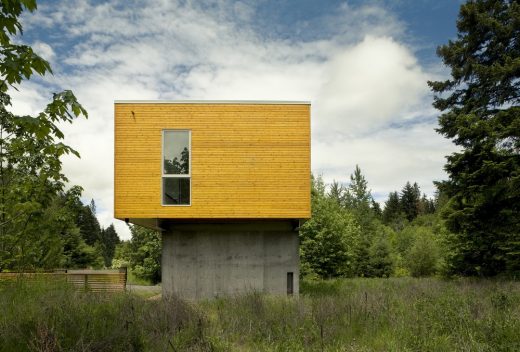
photo : Stephen Tamiesie
Oregon House in Hood River
Comments / photos for the Bastion House Oregon property building design by Steelhead Architecture page welcome

