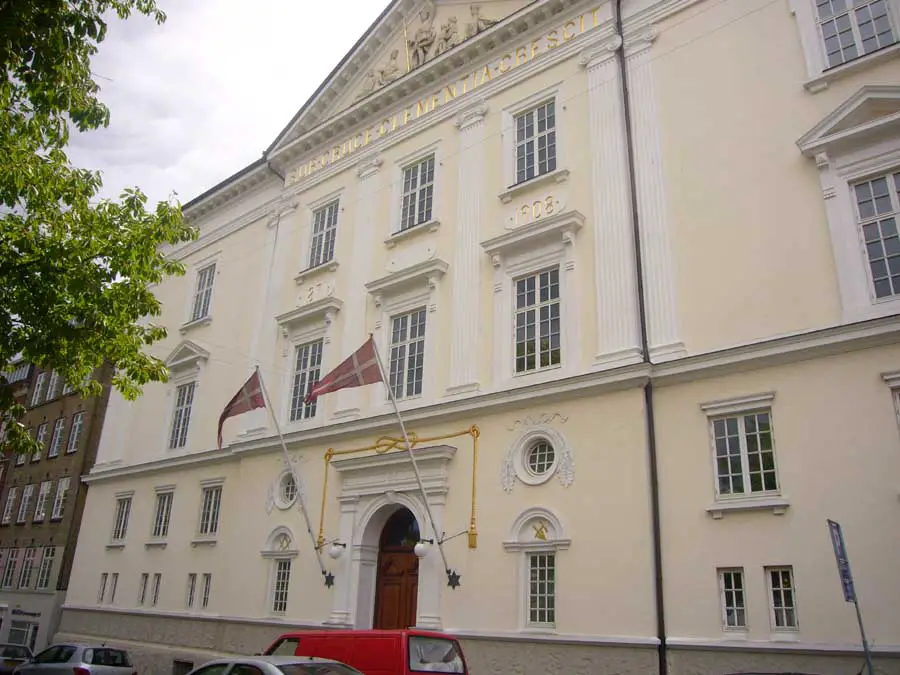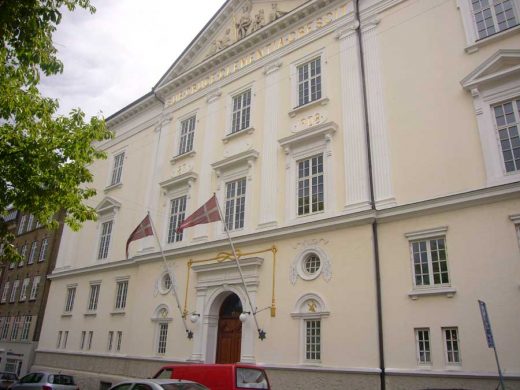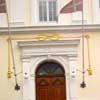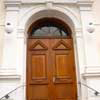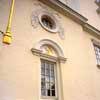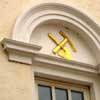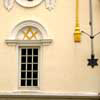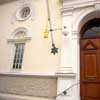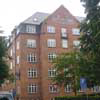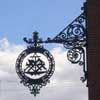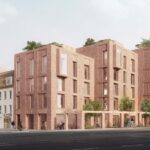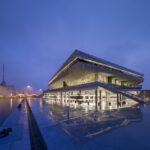Aarhus Freemasons Building Denmark, Den Danske Frimurerorden, Danish Grand Lodge photo, Historic Jutland building images
Århus Freemasons Building
Danish Building Images, taken in July 2008 by Isabelle Lomholt / Adrian Welch
post updated 15 June 2023 ; 15 Jul 2008
The Freemasons’ Building, located just south of city centre, exhibits power
Aarhus Freemasons Building Photos
The Danish Order of Freemasons (Danish: Den Danske Frimurerorden) (abbr.: DDFO), in English mostly known as the Grand Lodge of Denmark, is the main governing body of regular Freemasonry in Denmark, tracing its history back to 1743, making it the oldest Masonic organisation of Denmark.
The Danish Order of Freemasons is the only regular Masonic organisation in Denmark, recognised as such by the world’s oldest Masonic Grand Lodge, the United Grand Lodge of England, founded in 1717 in London.
Location: Christiansgade, Århus, Jylland, Danmark, northern Europe
Architecture in Denmark
Jutland Architectural Projects
Aarhus Architecture Walking Tours
Jutland City Built Environment
Aarhus Architecture Designs – recent architectural selection on e-architect:
Aarhus New University Hospital
Århus
Århus is the second-largest city in Denmark. It is located on the east coast of the Jutland peninsula, in the geographical centre of Denmark.
The inner urban area contains around 269,000 inhabitants (2017) and the municipal population is approximately 336,000 (2017). It is the central city in the East Jutland metropolitan area, which had a total population of 1.4 million in 2016.
The history of Aarhus began as a fortified Viking settlement founded in the 8th century and with the first written records stemming from the bishopric seated here from at least 948.
Architecture in Danish Capital
Danish Capital City Architectural Projects – architectural selection below:
Design: C.F. Møller Architects
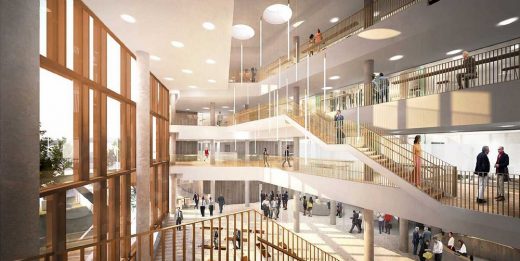
image Courtesy architecture office
Carlsberg Central Office in Valby
The Carlsberg Group’s new central office provides the framework for a modern and dynamic workplace, where the intention has been to design a building that creates identity, knowledge sharing and innovation. At the same time it has been important that the building stands in harmony with its surroundings and has the aesthetic quality that characterises Carlsberg as a company.
AIRE Ancient Baths, Hotel Ottilia, Ny Carlsberg Vej 101, 1799 Copenhagen
Design: Arkitema
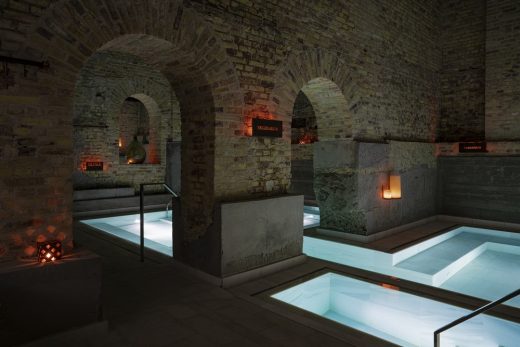
image from architecture office
AIRE Ancient Baths
Thermal baths, massages, and a unique atmosphere where time does not exist. AIRE Ancient Baths, the luxurious wellness concept, opens the doors to a new Copenhagen branch in the same historic building as Hotel Ottilia.
Comments / photos for the Aarhus Freemasons Building – Grand Lodge of Denmark property photo page welcome

