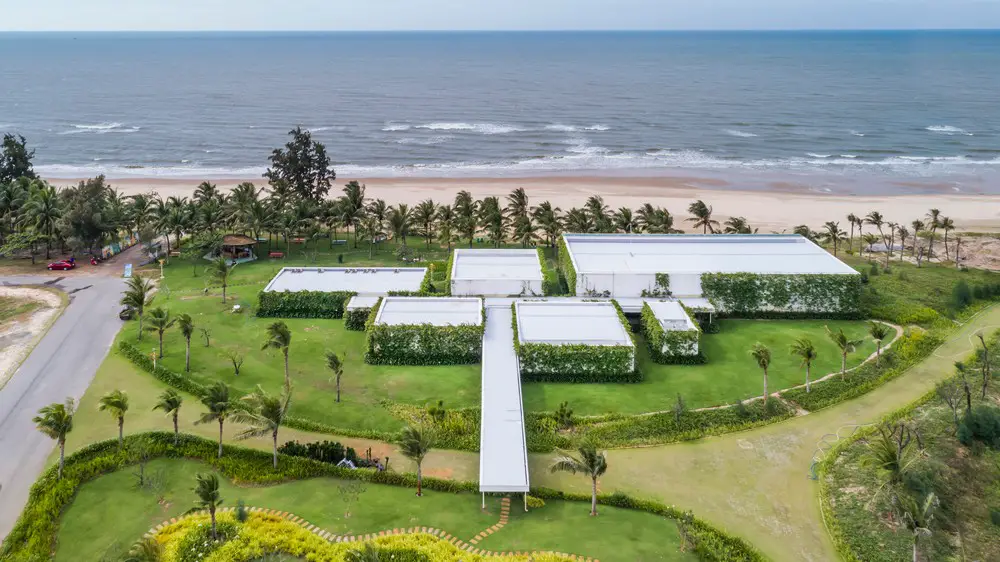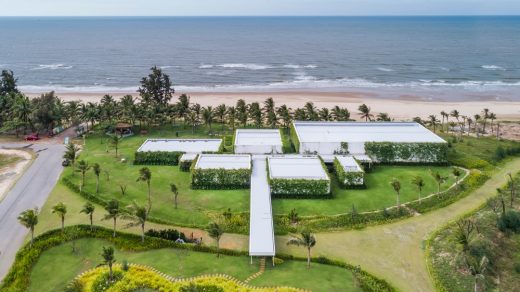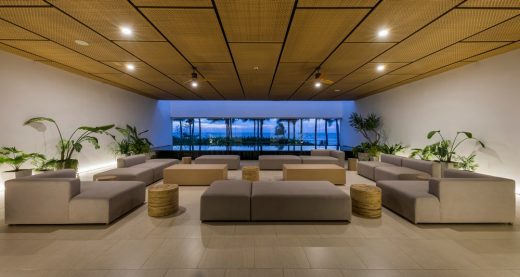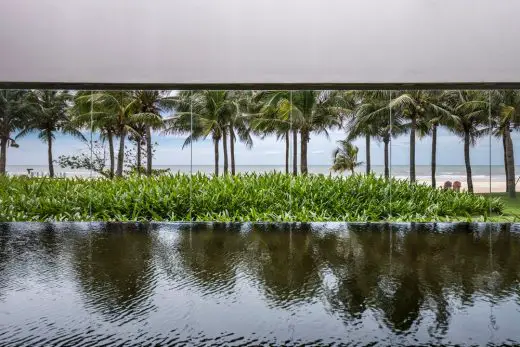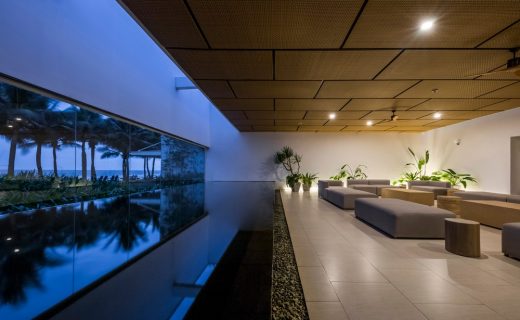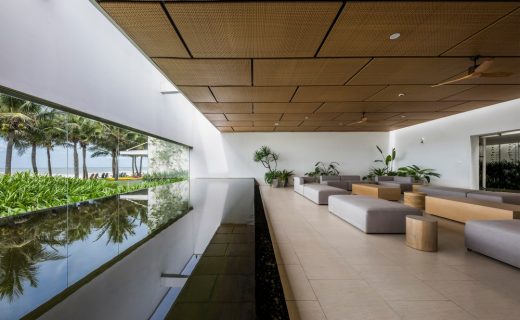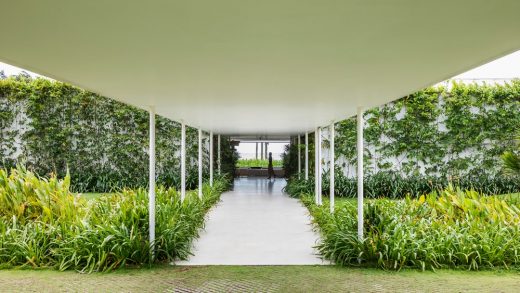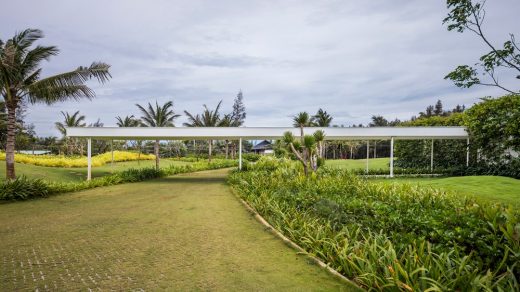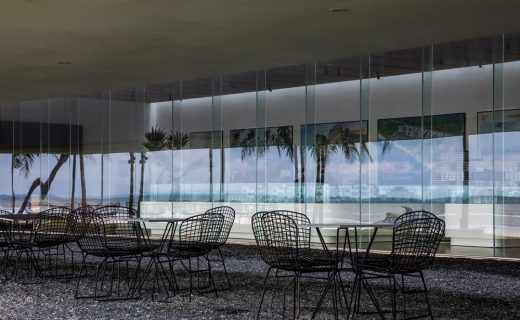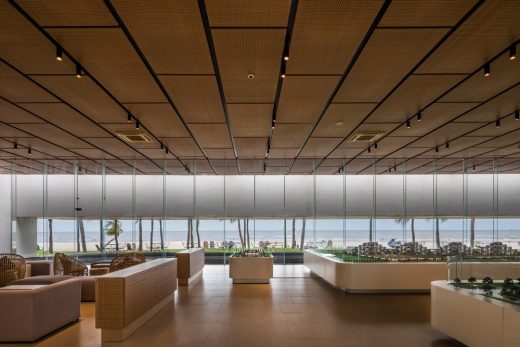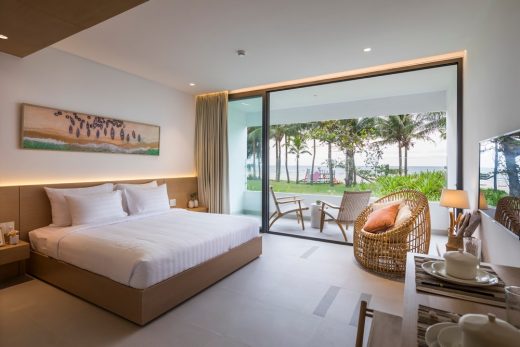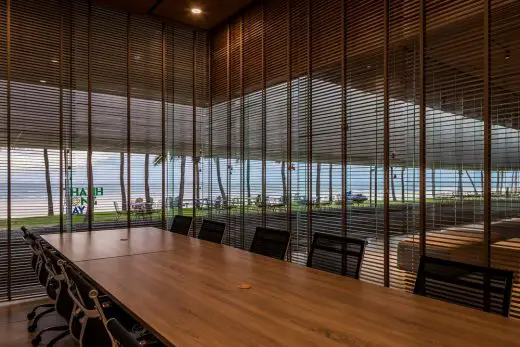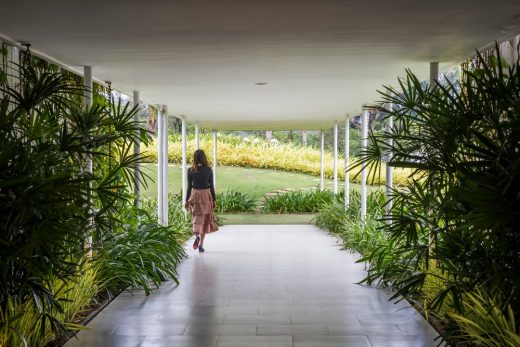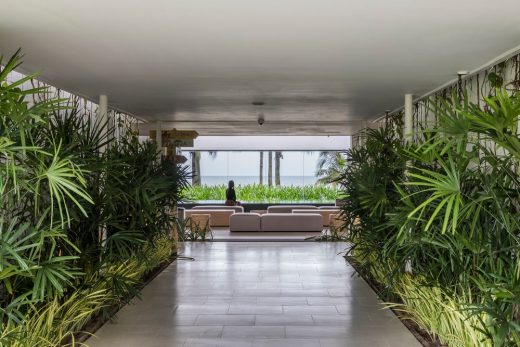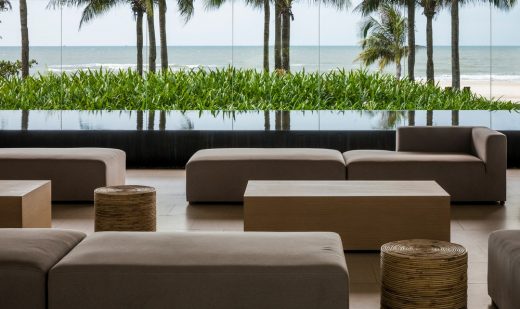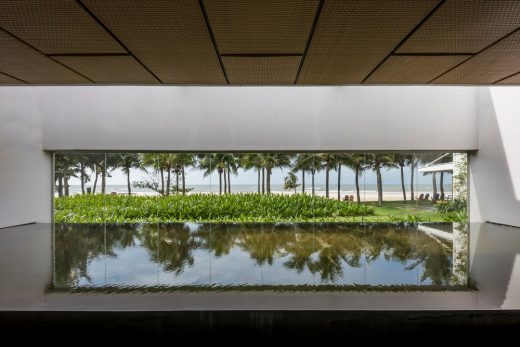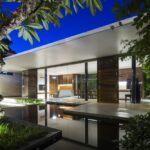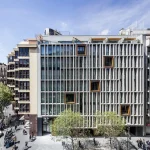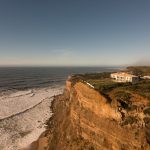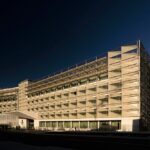Thanh Long Bay Gallery, Binh Thuan Resort, Vietnamese Building, Architecture Images
Thanh Long Bay Gallery Resort in Vietnam
27 Feb 2021
Thanh Long Bay Gallery
Architecture: MIA Design Studio
Location: Ham Thuan Nam, Binh Thuan, Vietnam
Thanh Long Bay is located at Viet Nam’s coastal which is Ke Ga’s Lighthouse. The project has a model house section as well as being a welcome hall for new coming-to-town guests.
Due to the main purpose of the building is for guests and showroom gallery, the inside space requires clearness with the capability of hosting numbers of people when needed.
The design criteria is to broaden the most space because of the seaview. In each separate space, the design team create long panorama frame horizontally so that the people inside can make the most out of the skyline.
The weather aspect is carefully concerned which lead to the occurrence of deep and shallow awning incase of hurricane.
We give the idea of landsape boxes which contain its own landscape layer also play as a cushion between the people inside and the opened-seaview outside.Thanks to the capability of extended contrucstion system, the view is broadened. Each box is exploited differently in terms of lighting and landscape aspect.By this approach, guests can fully enjoy the nature but the building is well protected from weather changes and hurricanes.
We use a long opened corridor in landscape to extend the usage of the building which also improve the experience of the guests. The main aspect is still the landscape and the view, We want the people who come to the Gallery can actually inhale the distinguishing atmosphere of the place in the most memorized way.
Thanh Long Bay Gallery in Binh Thuan, Vietnam – Building Information
Architecture: MIA Design Studio
Location: Ham Thuan Nam, Binh Thuan, Vietnam
Developer: Nam Group
Designed in: 2019
Completed in: 2020
Land Area: 3188 m2
Total floor area: 1288 m2
Principal Architect: Nguyen Hoang Manh
Concept Design: Truong Nguyen Quoc Trung, Nguyen Tan Phat
Interior Design: Le Vu Hai Trieu, Nguyen Thi Thao Suong, Le Ho Ngoc Thao
Technical Design: Bui Hoang Bao, Tran Trung Truc
General Contractor: Quoc Cuong
M&E Contractor: Pameco
Lighting supplier: Panasonic
Sanitary equipment supplier: Bravat
Photo: Oki Hiroyuki
Thanh Long Bay Gallery, Binh Thuan Vietnam images / information received 270221
Location: Ham Thuan Nam, Binh Thuan, Vietnam
Vietnam Architecture
Vietnam Architecture Design – chronological list
Re-ainbow Community Facilities, Duc Tho, Ha Tinh Province
Design: H&P Architects
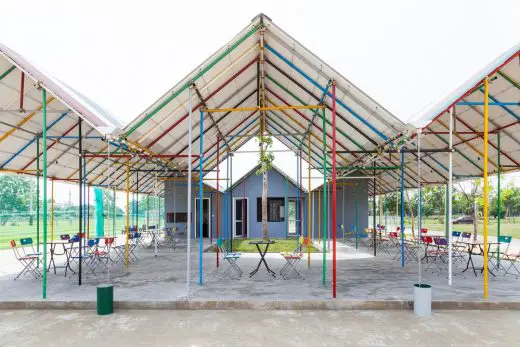
photo : Doan Thanh Ha
Re-ainbow Community Facilities in Duc Tho
Mành Mành Salon, Van Quan urban zone, Ha Dong district, Hanoi
Design: H&P Architects
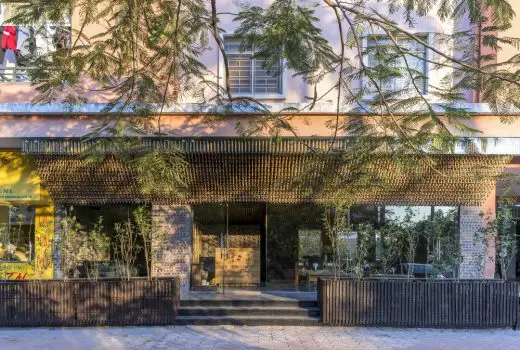
photo : Nguyen TienThanh
Mành Mành Salon in Hanoi
New House in Phu Nhuan, Ho Chi Minh city, Vietnam
Design: Truong An architecture
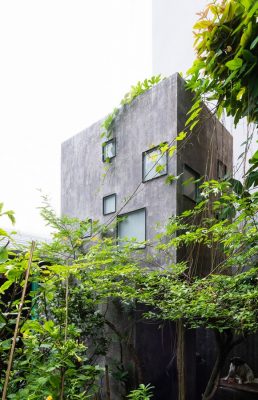
photos : Quang Tran, Gia Hung
Contemporary House in Phu Nhuan
The Drawer House, Vung Tau
Architects: MIA DESIGN STUDIO
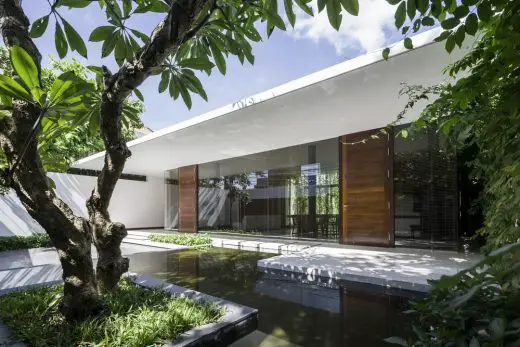
photo : Hirouyki Oki
New House in Vung Tau
Comments / photos for Thanh Long Bay Gallery, Binh Thuan Vietnam page welcome

