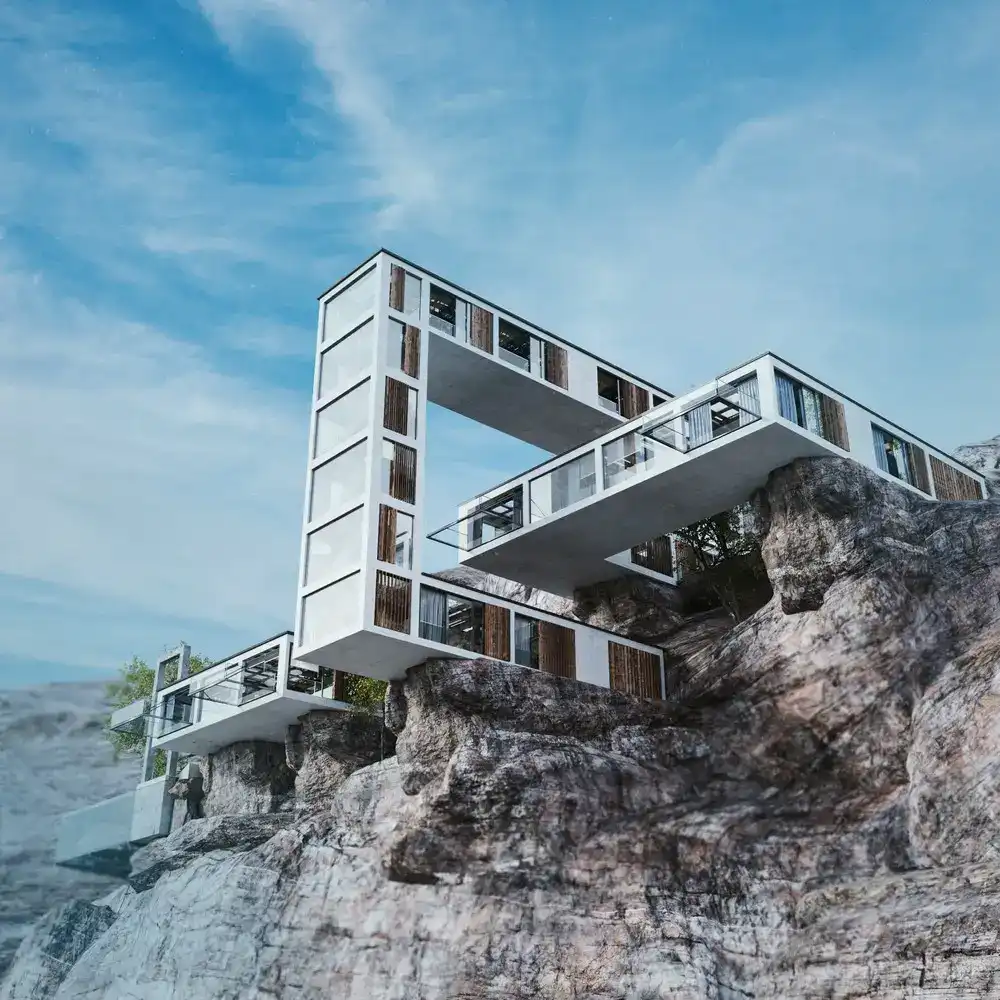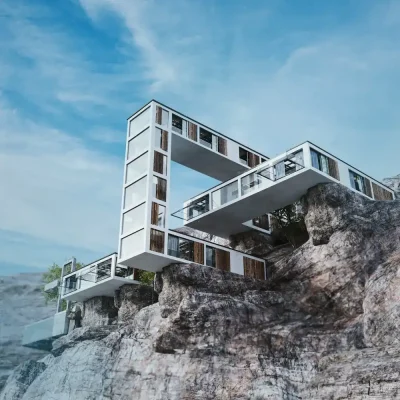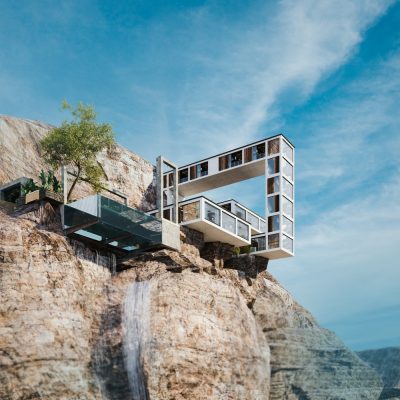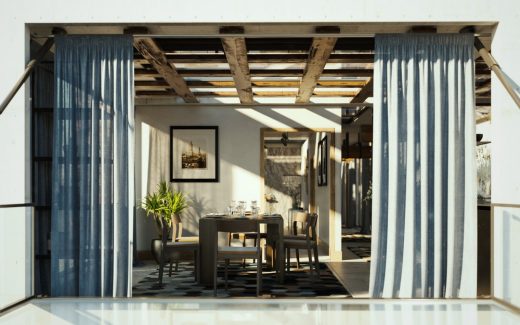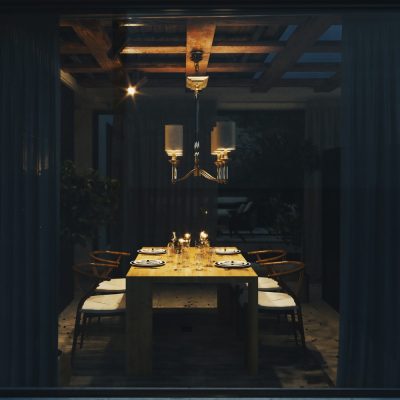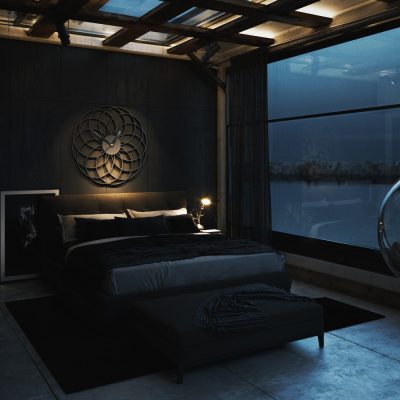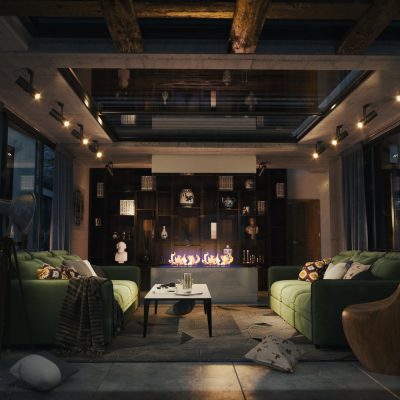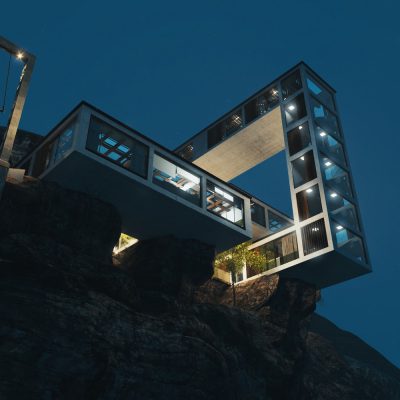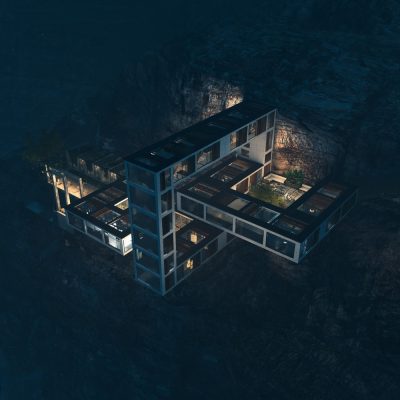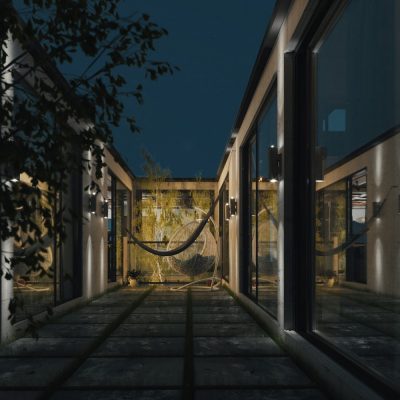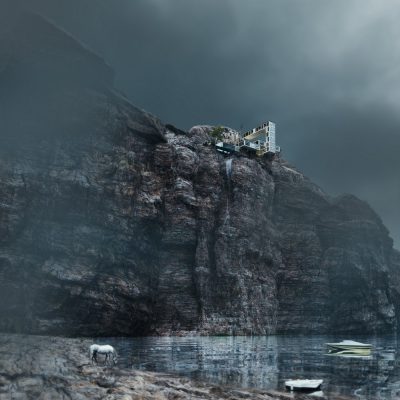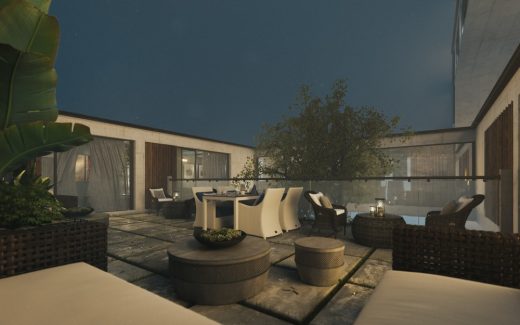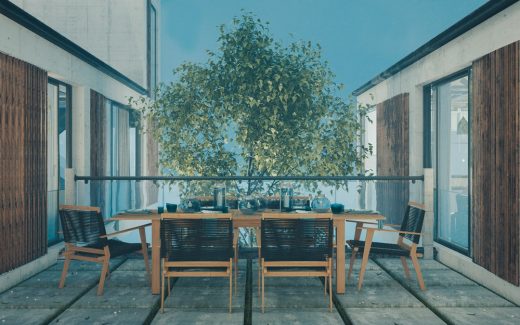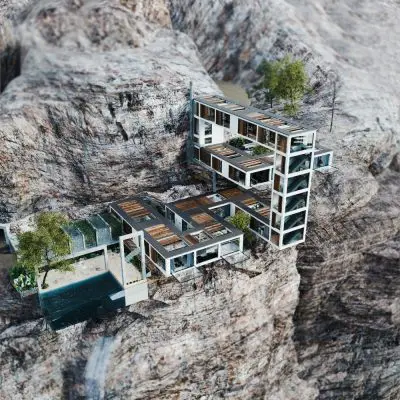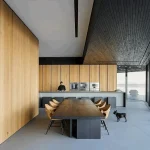Mountain House Vancouver concept home, Future BC property, Modern Canadian real estate
Mountain House in Vancouver
2 July 2022
Design: Milad Eshtiyaghi Studio
Location: Vancouver, British Columbia, Canada
image courtesy of architectural practice
Mountain House in Vancouver, BC
The idea of the Mountain House design started from the base that was already there – on the site of the four old trees. Milad Eshtiyaghi Studio wanted to build the project without cutting or moving the trees, so they built the design around them and in the space between they made a backyard in front of the trees.
Milad Eshtiyaghi Studio divided the project into three levels according to the client need.
One level is set for family parents, and another level for sons of the family and his wife. These two levels are connected by the level above which is the recreational sports space.
Project canopies can be mechanically opened and closed depending on sun move or depending on person.
The windows of the valley side can be opened and closed so that windows become a terrace and terrace becomes a windows and the structure of this system is a cable structure.
The modeling of this project is done in 3-D MAX 2019 software and after completing material and exposure modeling in V-RAY 4.1 and check out rendering steps with PhotoShop post production operation has been applied to get perfect result and real render.
Design: Milad Eshtiyaghi Studio
Mountain House, Vancouver images / information received 121021
Location: Vancouver, British Columbia, Canada
Vancouver Residences
New Vancouver Houses – latest British Columbia home additions selection:
Starship House, 6028 Eagleridge Drive, West Vancouver
Design: Arthur Erickson Architect
Starship House in West Vancouver by Arthur Erickson
Deep Cove House, North Vancouver, BC
Design: D’Arcy Jones Architects
Deep Cove House in North Vancouver
Sunset House
Architects: McLeod Bovell Modern Houses
New House in West Vancouver
Gulf Islands Residence
Architects: RUFproject
Gulf Islands Residence
Passive House Affordable Housing Development
Architect: Ryder Architecture
Brightside Community Homes Foundation Affordable Housing
Vancouver Buildings
Vancouver Architectural Designs
Vancouver Architecture Designs – chronological list
Vancouver Architecture Walking Tours, BC, Canada – tailored city walks by e-architect guides
Canadian Architectural Designs
Canadian Building Designs – architectural selection below:
Comments / photos for the Mountain House, Vancouver Architecture design by Milad Eshtiyaghi Studio page welcome

