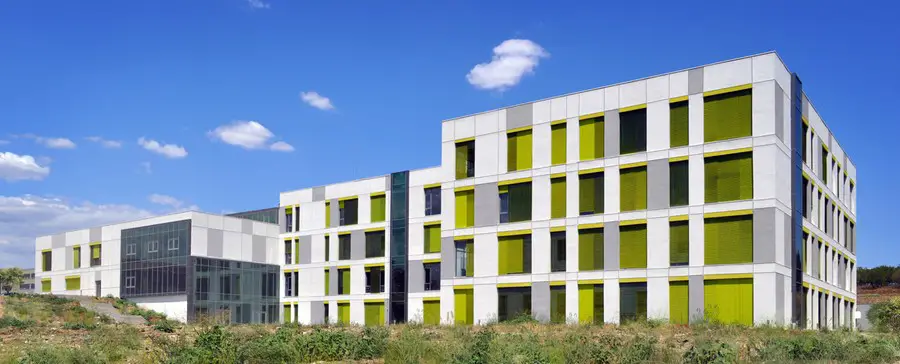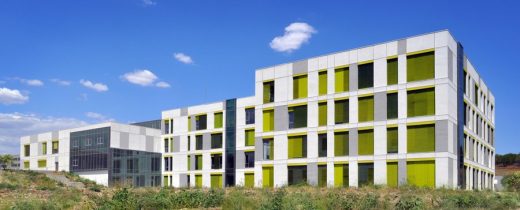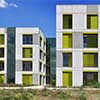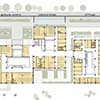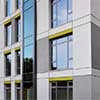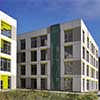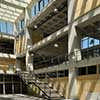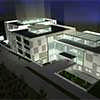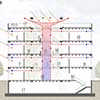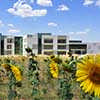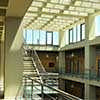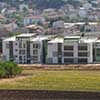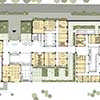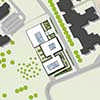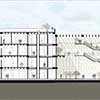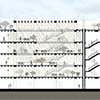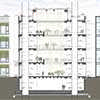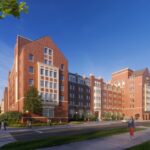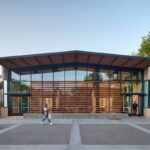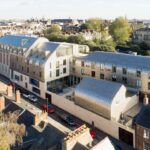Morphology Building, Namik Kemal University, Turkish Architecture Image
Morphology Building at Namik Kemal University
Faculty of Medicine Development, Tekirdag design by PAB Architects, Turkey
26 Nov 2012
Morphology Building
Design: PAB Architects
Location: Namık Kemal University, Tekirdag, Turkey
Designed by PAB Architects, The Morphology Building of the Faculty of Medicine is located at Tekirdag, a northwestern city of Turkey. This architectural project is a part of Namık Kemal University campus which is a newly founding campus settlement.
The Morphology Building is used by undergraduate students of Faculty of Medicine, since their lecture hours are more than laboratory/hospital trainings. This Turkish education development also houses the offices of the academic staff working at the University Hospital which will be replaced at a nearby location.
The proximity of the faculty and the hospital is crucial since there will be a continuous circulation between the buildings both by students and academic staff.
The building is composed of three blocks: these are compartmentalized as offices, laboratories, classrooms and lecture rooms. Taking the blocks in turn, the block A with the main entrance consists lecture rooms, classrooms, a cafeteria and a library to be mainly used by students.
The block B, which consists laboratories, seminar and meeting rooms, acts as a bridging unit since it’s used by both academic staff and students. Block C at the rear end of the development is set apart for offices of academic staff.
The courtyards at lower-levels maximize natural lighting and ventilation for interior spaces, while their footprints complete the volumetric expression of the building which has 12.000 m2 closed construction area. The building construction has finished in June 2012 and currently in use.
Morphology Building, Namik Kemal University – Project Information
Design: PAB Architects
Design team: Pinar Gokbayrak, Ali Eray, Burcin Yildirim
Project team: Burcu Yucetas, Onur Yalines, Ozlem Yilmaz, Deniz Erdem, Erhan Sevinc
Consultant: Assist.Prof. Yuksel Demir (ITU)
Location: Tekirdag, Turkey
Project year: 2009
Construction year: 2010-2012
Construction area: 12.000m2
Images by: PAB Architects
Morphology Building images / information from PAB Architects
Location: Tekirdag, Turkey
New Turkish Architecture
Contemporary Turkish Architectural Projects
Turkish Architecture Design – chronological list
Tetusa Oasis Thermal Resort, Çesme, western Turkey
Architects: ENOTA
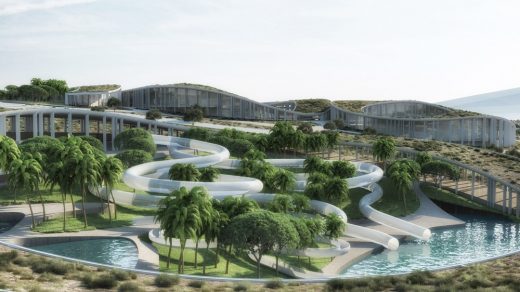
image courtesy of architects
Tetusa Oasis Thermal Resort in Çesme
Urban Rural Housing, Beyoglu
Architects: Eray Carbajo
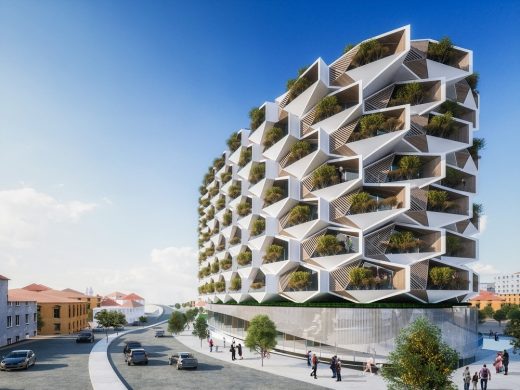
image courtesy of architects
Urban Rural Housing in Beyoglu
Website: Turkey
Comments / photos for the Morphology Building – Namik Kemal University page welcome

