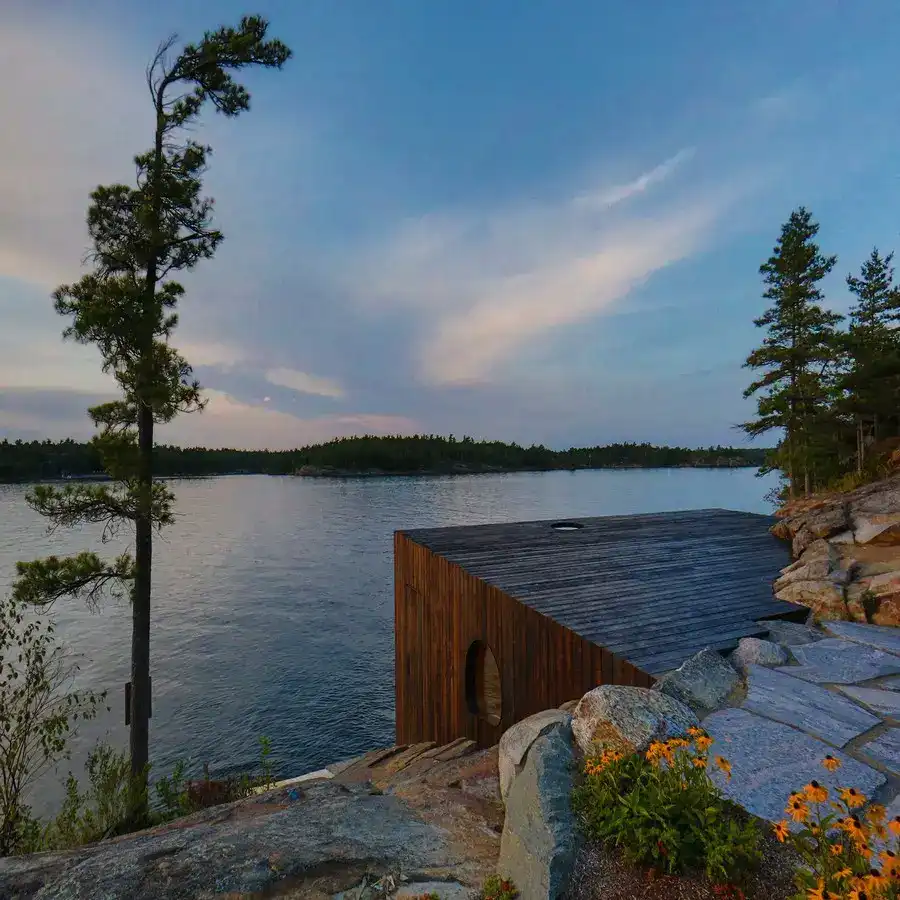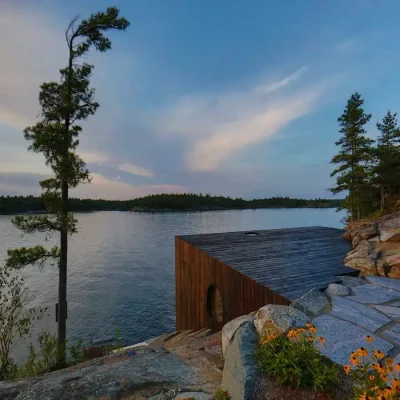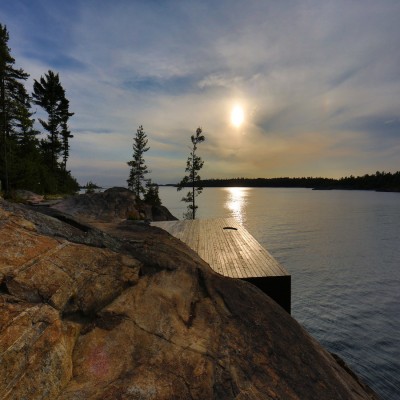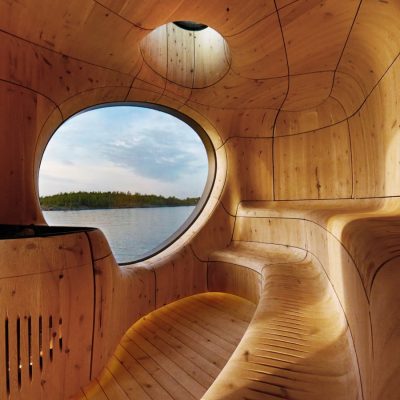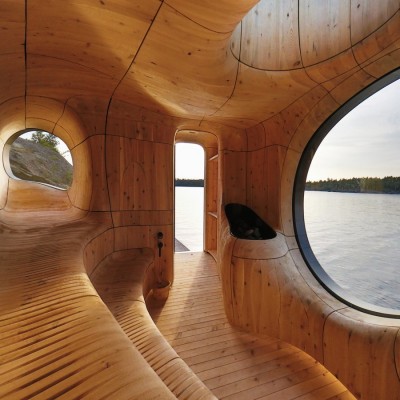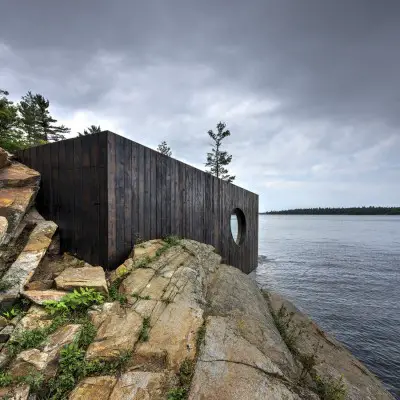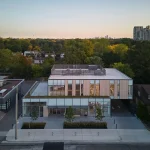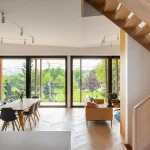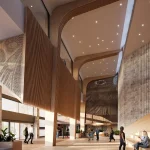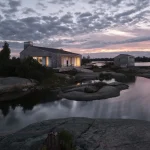Grotto Sauna Toronto building, Georgian Bay property Ontario island, Canadian lake images
Grotto Sauna Toronto Building
Georgian Bay Residential Sauna, Ontario: Canadian Lake design by Partisans, Architects
post updated February 2, 2025
Design: Partisans
Location: island in Georgian Bay, Toronto, Ontario, Canada
Grotto Sauna Freestanding Residential Sauna by Partisans is Winner in Architecture, Building and Structure Design Category, 2014 – 2015.
Grotto Sauna in Toronto
Photos: Jonathan Friedman
1 Jan 2016
Grotto Sauna in Toronto
DESIGN NAME:
Grotto Sauna
PRIMARY FUNCTION:
Freestanding Residential Sauna
INSPIRATION:
Inspiration came directly from the site, an island located in Georgian Bay, Canada. The unique and rugged landscape is a prehistoric geological record, carved by shifting plates and glacial erosion. We were also inspired by the notion of a Grotto, a secret internal world, internally carved by natural forces. Thus, we were inspired to create a piece of architecture that evolved out of its surroundings. Outside, the sauna is a mysterious object embedded in the landscape, while within awaits a sublime world of complexity, wonder and delight.
UNIQUE PROPERTIES / PROJECT DESCRIPTION:
The craggy island, which sits in the midst of some of Canada’s most pristine wilderness, posed substantial logistical challenges that required inventive design and sustainability solutions. We enlisted everyone at the studio to pitch design ideas based on digital scans of the site, which allowed optimal orientation of the building with minimal excavation and maximized creative input. Prefabricating the sauna and delivering it to the island significantly reduced the potential time spent on site as well as construction impact on the environment.
OPERATION / FLOW / INTERACTION:
The sauna optimizes performance through pre-fab construction and uniting cutting edge technology with old-world hand craftsmanship.
PROJECT DURATION AND LOCATION:
The design began in 2013 at our studio in Toronto. In March 2014, prototyping of the panels and fabrication of the steel cage began in Toronto. The prefab building was completed in Toronto mid-June, 2014 and delivered to the site. On-site construction lasted three weeks and ended August 2014.
FITS BEST INTO CATEGORY:
Architecture, Building and Structure Design
PRODUCTION / REALIZATION TECHNOLOGY:
Challenging the standards of current practices in the construction industry, we worked directly with a millwork and steel fabrication partner, MCM 2001 Inc. Together, we developed a new process of fabrication; developing prototypes and utilizing state-of-the-art 3-D technology to scan, model and build the Grotto. The process led to a new-found understanding for the properties of materials.
SPECIFICATIONS / TECHNICAL PROPERTIES:
73.2 square meters 6m x 12.2m
TAGS:
Sauna, Grotto, Island, Wood, CNC, Carved, Fluid, Canada, Architecture, Toronto
RESEARCH ABSTRACT:
In partnership with MCM Inc., we developed novel fabrication techniques to design the sculptural wood components that would emulate the walls of a “grotto” – in this case a partially hidden “cave” built directly into the Precambrian shield for the chief purpose of savouring the landscape. Our technologically savvy team rewrote the software code Mastercam would eventually adopt to mill the pieces.
CHALLENGE:
The team faced a great number of regulatory and logistical challenges in building the finely crafted structure at the shore of an inhospitable and remote wilderness island. The building must withstand ice flows from the lake in the winter while accommodating the extreme heat and humidity of the sauna inside. In addition, fabricating the panels took great technical skill. To achieve all this, the building was constructed as a pre-fab construction project and then delivered by truck and barge and then craned into place on the island.
TEAM MEMBERS:
Alexander Josephson, Pooya Baktash, Jonathan Friedman, Ivan Vasyliv, Betty Vuong and
IMAGE CREDITS:
Images: Photographer Jonathan Friedman, Grotto Sauna, 2014.
Video Credits: Richard Liani; Sound & Editing: Chris Franchetto, 2014.
NAME:
PARTISANS
PROFILE:
PARTISANS designs objects, designs architecture, designs cities, designs concepts, and even ideas. We strive to make the improbable possible and the impossible viable, at all scales and media. Our curiosities are insatiable and our drive to create them is central to our project. We are an award-winning, internationally published studio founded in 2011 by Alexander Josephson and Pooya Baktash.
image : Jonathan Friedman
Grotto Sauna Toronto Building images / information from Partisans
Partisans Address: street, 1139 College St, Toronto, ON M6H 1B5, Canada
Phone: +1 647-865-1982
Location: Georgian Bay, Toronto, Ontario, Canada
Modern Toronto Houses
Key Contemporary Ontario Property Designs on e-architect – selection:
douBLe House
Design: Alva Roy
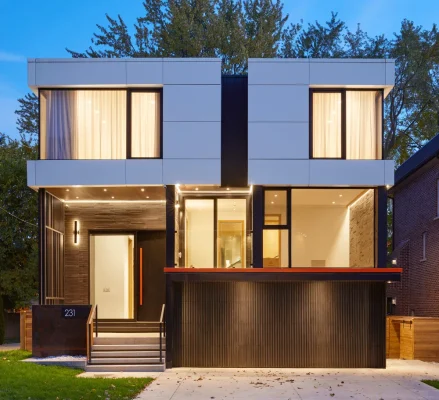
photo : Tom Arban
douBLe House
Neville Park House
Design: Reigo & Bauer
Neville Park House, Toronto, Ontario
Cascade House
Paul Raff Studio
Cascade House
Ontario Architecture
Ontario Architecture Designs – chronological list
Toronto Building News on e-architect
Toronto Architecture – Selection:
Royal Ontario Museum
Daniel Libeskind
Royal Ontario Museum building
Toronto University Multifaith Center
Moriyama & Teshima Architects
Toronto University Multifaith Center
Comments / photos for the Grotto Sauna Toronto Building Architecture design by Partisans architecture studio in Ontario, Canada, page welcome.

