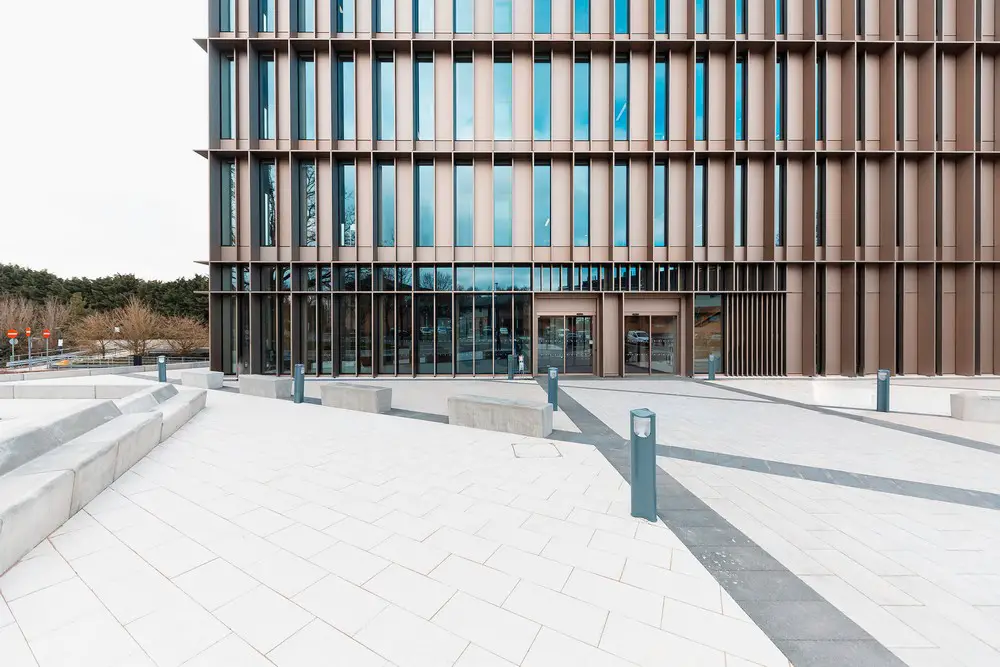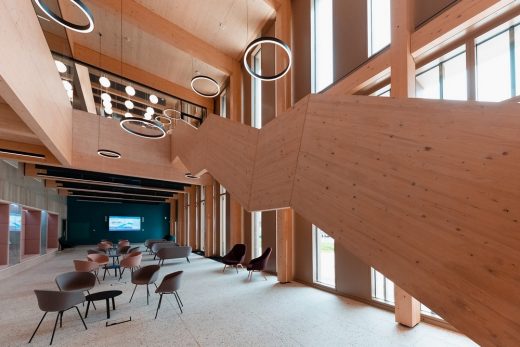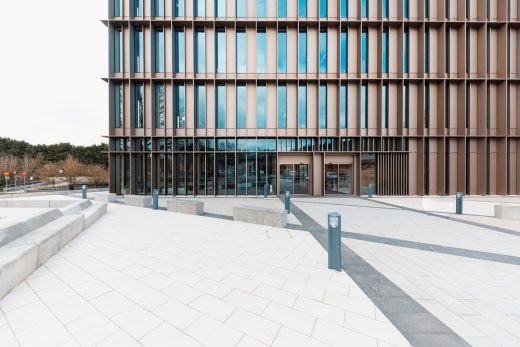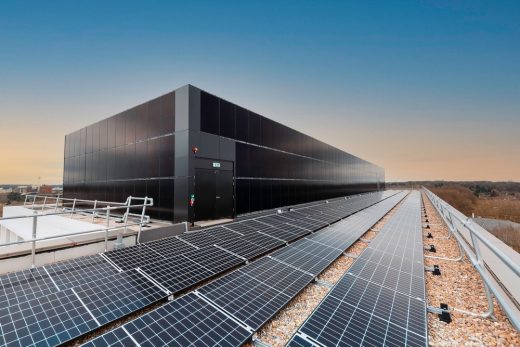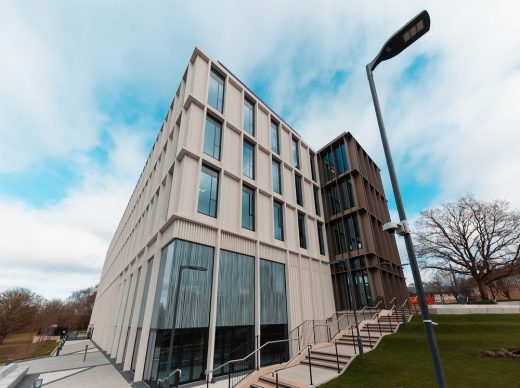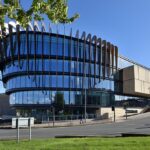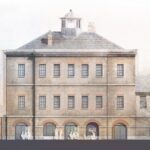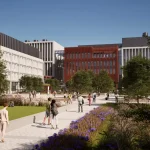IBRB University of Warwick Biomedical Research Building, Gibbet Hill Academic Project Architect Images
Biomedical Research Facility at University of Warwick
English Campus in Warwickshire design by HawkinsBrown architects, England, UK
Architects: Hawkins Brown Architects and Fairhurst Design Group
Location: Gibbet Hill campus, Warwickshire, England, UK
Construction Completes At “world-class” Biomedical Research Facility In Warwick
National contractor, Willmott Dixon has completed the construction of the Interdisciplinary Biomedical Research Building at the University of Warwick this month (March 2021).
26 Mar 2021
Biomedical Research Facility University of Warwick Building
Once open, the £33m “world-class” research building on the University’s Gibbet Hill campus – which has been assembled with components manufactured offsite – will bring together up to 300 researchers who will be working to understand the origins and mechanistic basis of diseases of the body and brain, intending to find new ways to extend healthy life spans. The facility will also house world-class research in neuroscience, microbiology and infection, cell biology, and disease models, supporting and facilitating interdisciplinary biomedical research of the highest quality.
Thanks to a £750,000 grant from the Wolfson Foundation, the IBRB includes state-of-the art laboratory space – the Wolfson Tissue Mechanobiology and Human Disease Laboratory, where researchers will investigate how cells and tissues perform mechanical functions. Their work will impact our understanding of a wide range of diseases, from cancer to brittle bones and heart conditions, positively impacting our ability to fight human diseases.
The development, which was project managed by Turner and Townsend, is 7000sqm and includes a 400-seat lecture theatre and five-storeys of laboratories, as well as various social and collaboration spaces. Alongside housing a team of researchers, the development will also enhance the student experience, facilitate the growth of undergraduate schemes and foster interdisciplinary collaboration enabling life-changing biomedical research.
The building – designed by Hawkins Brown Architects and Fairhurst Design Group – has been completed to a “world-class”, industry-leading standard with 50% of the development made up of PMV (pre-manufactured value), comprising of several offsite manufactured components, such as a pre-cast frame, mega-riser, timber frame, and cladding. This approach simplifies the project’s logistics and improves its sustainability credentials by reducing the carbon footprint.
The project, which was supported by cost consultants Mace, has also maximised opportunities to improve sustainability, including the installation of over 390 vertical PV solar panels; these offsets approximately 46,00kg CO2 emissions. Once in operation, Willmott Dixon’s Energy SynergyTM process will also be applied to the building to bridge the performance gap and drive down energy costs. Throughout the project, the contractor has also studied the project’s embodied carbon lifecycle which is supporting the university’s net-zero carbon estates strategy.
The IBRB is the University’s most environmentally sustainable space on campus so far. It demonstrates real progress towards our aim of reaching net zero carbon from our direct emissions and the energy we buy by 2030 – the pledge made in the University’s declaration of a Climate Emergency.
Peter Owen, managing director, at Willmott Dixon, said: “We are delighted to have completed such a significant scheme both for the University and for the on-going fight against human diseases. In the current climate, we are extremely proud to be playing a part in the future ambitions of the University of Warwick’s Medical School. By providing a world-class building through the use of innovative construction techniques, this facility will witness ground-breaking research to further solidify the University’s position at the forefront of biomedical development.
“This facility expands upon our pre-standing relationship with the University which saw us complete the award-winning, sustainable £37m Sports and Wellness Hub in 2019.”
Through adopting an offsite approach, the contractor was able to reduce the whole project build time to just 87 weeks, compared to longer for a comparable project using traditional methods.
Peter added: “Using offsite and modern methods of construction not only helped us to improve the sustainability and carbon footprint of the development, but the factory build environment also allowed us to have better quality control, a reduced strain on specialist trades and fewer site deliveries. This, in turn, benefitted the local community by ensuring the local roads of Coventry and the university were much quieter.”
Stuart Croft, Vice-Chancellor and President, University of Warwick said: “Three years ago we announced our intention to invest over £50 million in a new state-of-the-art research building to bring together up to 300 biomedical researchers from across the University of Warwick’s School of Life Sciences and Warwick Medical School, to help research and advance human health and fight diseases. Completing that building in this most challenging of years of a global pandemic makes that achievement of our staff and Willmott Dixon all the more praiseworthy, and the context of the ongoing pandemic says more than I possibly can about how crucial such an investment is in our biomedical research.”
James Breckon, Director of Estates, University of Warwick, said: “This fantastic building has been delivered during exceptional times and is testament to the tenacity and commitment shown by all those involved in designing and building it from the construction industry.
“The strategy taken in using modern methods of construction and a strong focus on sustainability and safety has paid off. The building is an excellent addition to the campus at Gibbet Hill, with the architecture and public realm massively enhancing the environment for our students and staff. I look forward with excitement to hear about the purposeful research and development that will be carried out within this building.”
Willmott Dixon
Willmott Dixon is a privately-owned contracting and interior fit-out group.
Founded in 1852, we are dedicated to leaving a positive legacy in our communities and environment and in 2018 were one of only six companies to receive a Queen’s Award for Enterprise in the promoting opportunity through social mobility category.
We create value for customers, stakeholders and communities by working sustainably and responsibly to shape the built environment and make a positive impact to society’s well-being.
The Wolfson Foundation
The Wolfson Foundation is an independent charity with a focus on research and education. Its aim is to support civil society by investing in excellent projects in science, health, heritage, humanities and the arts.
Since it was established in 1955, some £1 billion (£2 billion in real terms) has been awarded to more than 14,000 projects throughout the UK, all on the basis of expert review.
Interdisciplinary Biomedical Research Building University of Warwick images / information received 260321
Location: University of Warwick, West Midlands, central England, UK
University of Warwick Building Designs
University of Warwick Architecture Designs – architectural selection below:
University Of Warwick £700m Capital Investment
Architects: BDP
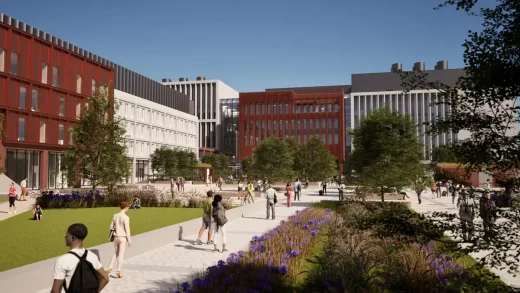
images courtesy of BDP / University Of Warwick
University of Warwick STEM Connect Programme
IBRB University of Warwick Building
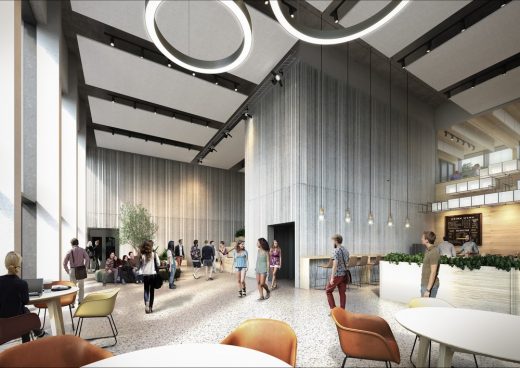
image courtesy of architecture office
IBRB University of Warwick Building
The Oculus
Architects: Berman Guedes Stretton
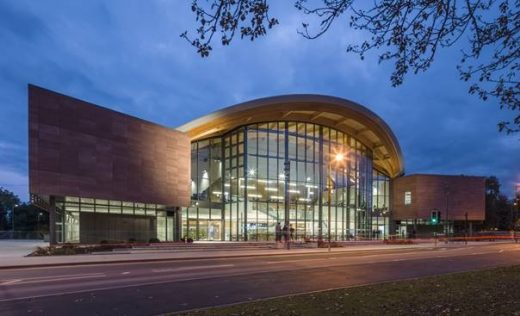
photograph : Quentin Lake
The Oculus at the University of Warwick
Warwick Building Designs
Warwickshire Architecture Designs – architectural selection below:
Warwick Students Union
Design: MJP
Warwick Students Union
Bluebell Views Student Residences, University of Warwick
Design: Page Park Architects
University of Warwick Student Residences
Warwickshire Architecture
Warwickshire Architectural Designs – Selection
Jaguar Land Rover Design Studio, Gaydon, Warwickshire
Design: Bennetts Associates
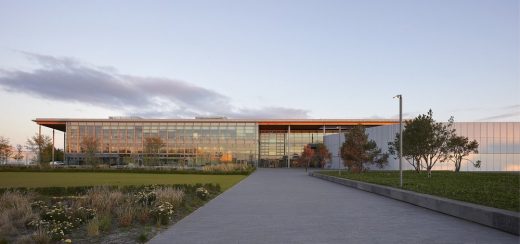
photography © Hufton+Crow
Jaguar Land Rover Design Studio Building
, Coventry, West Midlands
Design: Fraser Brown MacKenna Architects
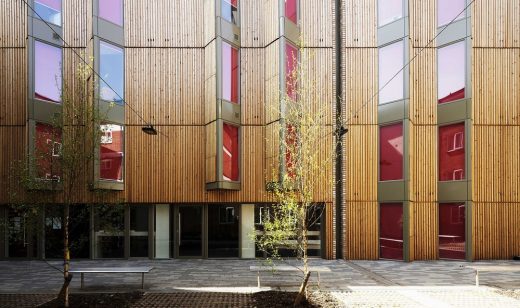
photo : Tim Crocker
Sherborne House Coventry Building
BFI Master Film Store
Design: Edward Cullinan Architects
BFI Master Film Store
Royal Shakespeare Theatre – redevelopment, Stratford-upon-Avon
Design: Bennetts Associates
Royal Shakespeare Theatre
The Royal Shakespeare Company Courtyard Theatre, Stratford-upon-Avon
Design: Ian Ritchie Architects
RSC Courtyard Theatre
Comments / photos for Biomedical Research Facility University of Warwick Building page welcome.

