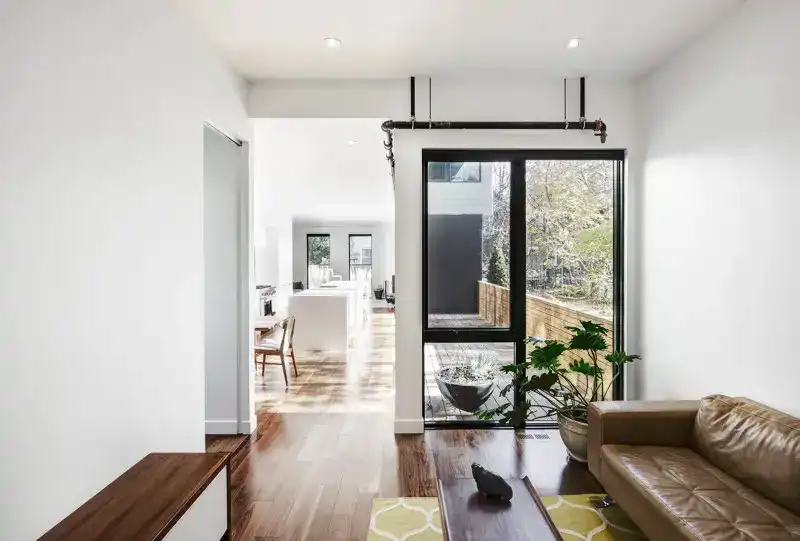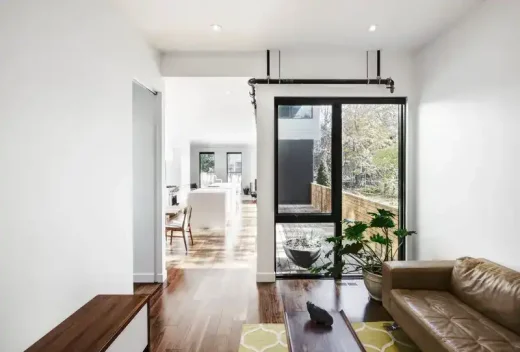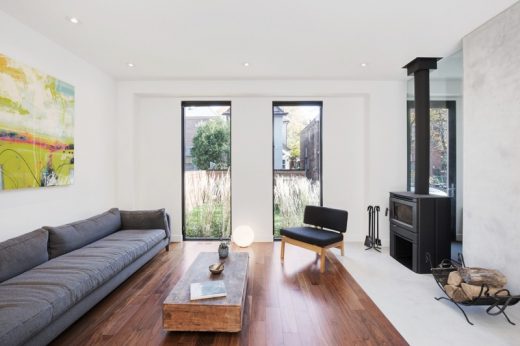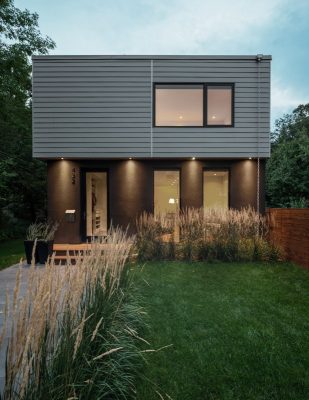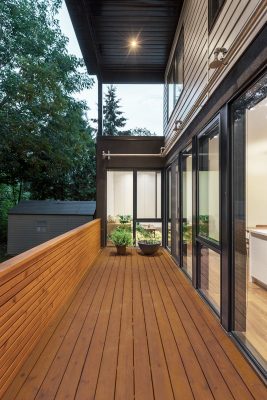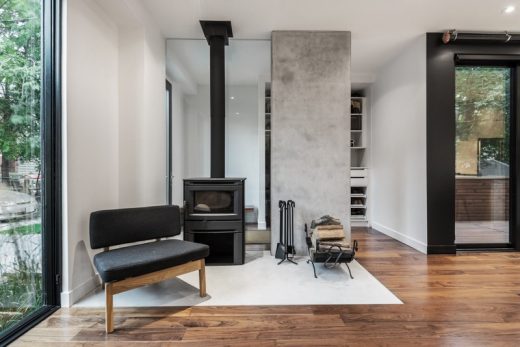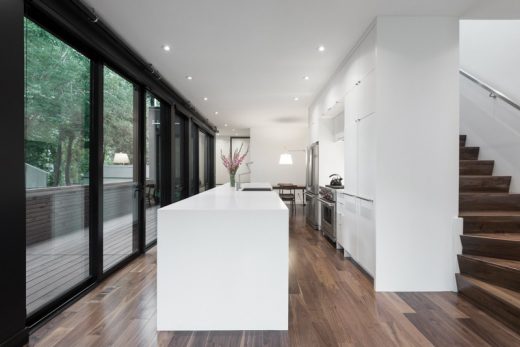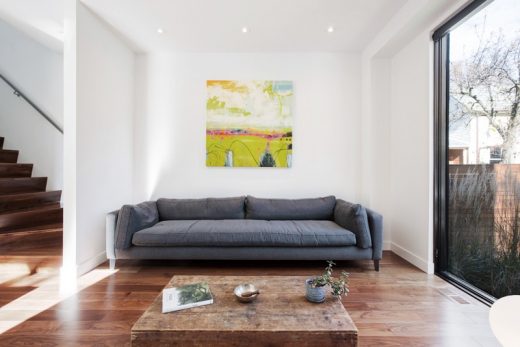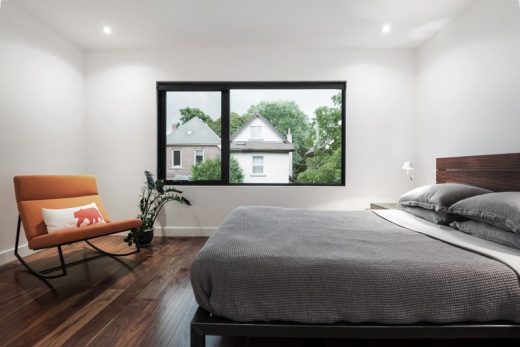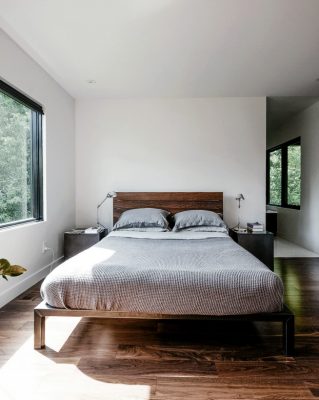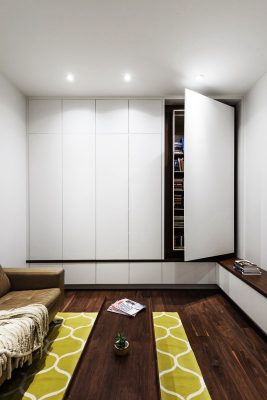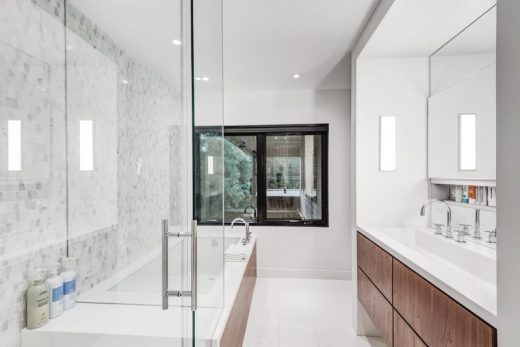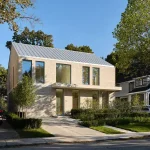Coach House in Toronto property, Modern Ontario residence, Canadian home images
Coach House in Toronto
Contemporary Home in Ontario, Canada design by POST Architecture
Design: POST Architecture
Location: Toronto, Ontario, Canada
Coach House
Photos: Revelateur Studio
7 Dec 2016
Coach House, Toronto
The Coach House is named for the history of its site – built where an original, century-old coach house once stood, housing horse and carriage. As such, the outbuilding sits in the rear yard of another house, highly visible to all the neighbours, making privacy a main goal for the homeowners.
The design solution was to invert the typical house layout into a C-shaped plan, so that all rooms face inward to a central courtyard, instead of out toward the street and rear yard. This strategy not only provided the needed privacy along the house’s perimeter, but also the opportunity to bring in natural light as it left the centre of the house open to a south-facing courtyard.
The lot was tight however, and with less than 1 foot setback from three of its four property lines, it challenged the interpretation of the fire safety code, which prohibits windows on those sides. The concern was that windows would not contain a fire, should there be one, and operable doors would further facilitate its spread onto adjacent properties, so a commercial sprinkler system was proposed, on both interior and exterior sides of the doors. This satisfied the Building Department’s concerns that despite the large areas of glass and sliding doors, a fire would still be contained on the premises.
The ground floor of the house contains a sizable entry (complete with storage space), a living room, a kitchen, dining and family room, as well as a guest bedroom with a private bath. The partial second floor holds the master bedroom, with ensuite bath, and a second bedroom and bath. The lower level has a large workshop space for woodworking, an infrared sauna, yoga room, and a large media room.
The material selection for the exterior consists of a combination of Hardie Board lap siding and flat panels, in custom colours. They distinguish the house in the neighbourhood as its own entity. Ridley windows with black aluminum clad exteriors and black painted frames and sashes at the interior, bring the house to contemporary era, and the warm walnut flooring, millwork and white lacquered kitchen ensure its homeyness.
Interiors: E. Jae Hamilton
Photography: Revelateur Studio
Coach House in Toronto images / information received 071216
Location: Toronto, Ontario, Canada
Toronto Home Designs
Toronto Property Designs – Ontario real estate selection below:
Cascade House
Design: Paul Raff Studio
House 60
Design: gh3 architects
Toronto Architecture
Ontario Architecture Designs – chronological list
Toronto Building News on e-architect
Toronto Architect : contact details
Comments / photos for Coach House in Toronto – New Home in Ontario design by POST Architecture page welcome.

