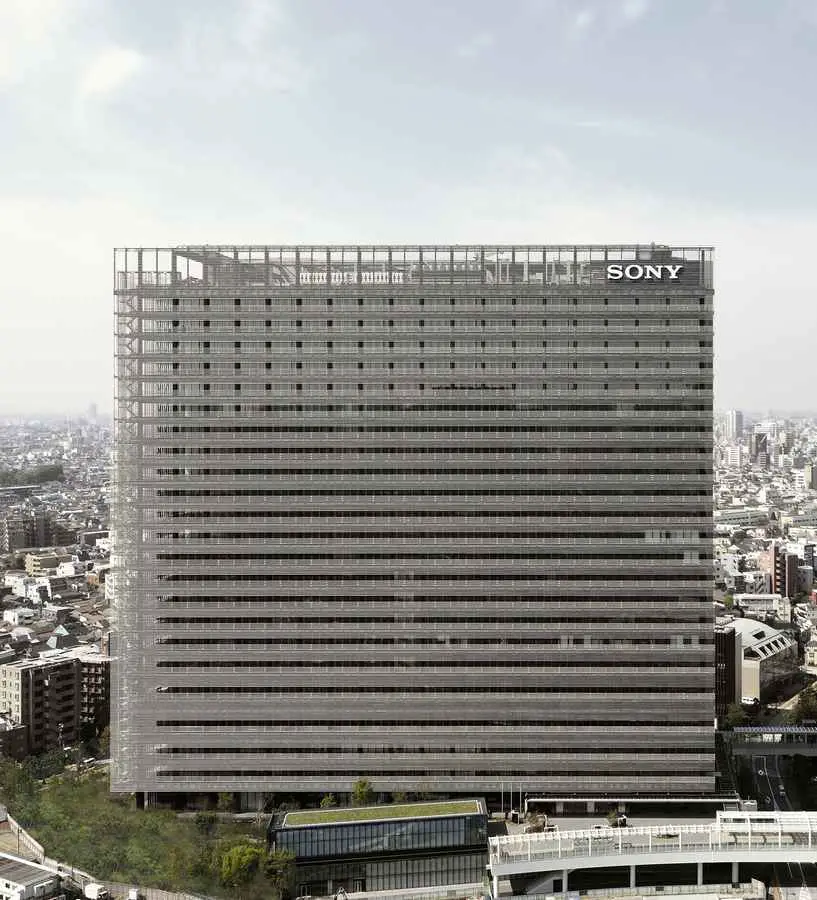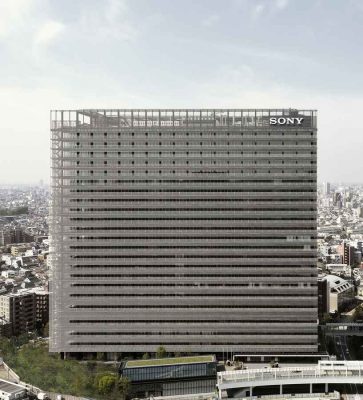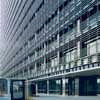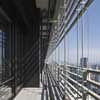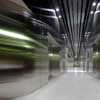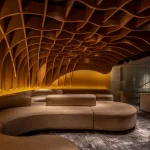Sony City Osaki, Tokyo Building, Japanese Office Design, Property
Sony City Osaki, Japan : Tokyo Office
Tokyo Office building – design by Nikken Sekkei, architects
18 Oct 2012
Sony City Osaki
Sony Office Building in Tokyo
Design: Nikken Sekkei
Concept & Objectives
This project was inspired by the paradoxical idea of improving the environment through the presence of large-scale architecture. The Project is an office building for Sony’s R&D department, which takes the form of a thin vertical plate to ensure good views. More importantly, the form minimizes the heat island effect by positioning its narrow sides against prevailing winds, thus allowing the breeze to flow in from Tokyo Bay without hindrance. The Sony City Osaki building was then conceived as a massive cooling devise that performs in much the same way as a natural forest.
Owing to the narrowness of the building, the offices have flexible, open plans without columns. All the building’s mechanisms are integrated into the facades, which were designed in response to the environment. Elevators and stairways were placed on the western façade to block the strong afternoon sun. Protruding solar panels on the south elevation also work as shading devices, generating electricity while at the same time blocking out the heat. The eastern façade is covered with specialized ceramic louvers that guide rainwater through the system to act as enormous radiator for cooling the environment. Thus, far from being a catalyst of the heat island effect, the building operated as an urban “cool spot” with temperatures comparable to being in the middle of a 20,000m2
Distinctive Features
Reduces the Heat-Island effect?
This building is the first structure to install BIOSKIN, a new exterior system based on the principles behind “Sudare’’, or traditional Japanese screens usually made by thin bamboo. BIOSKIN reduces the heat island effect by cooling the exterior of the building with rainwater collected from the roof area by feeding it through special porous ceramic pipes. As the water evaporates, it reduces the surface temperature of the ceramic pipes subsequently cooling the adjacent air. Based on experiments and simulations, it is estimated that the temperature of the surrounding air can be lowered by about 2°C. In addition to natural cooling effects, the BIOSKIN “Sudare’’ screens out direct sunlight, reducing air-conditioning load for greater decreases in CO2 emissions.
Designing reliable?
This building has the balconies for emergency use around the work place. The doorways to the balcony will serve also as valid ventilation in case of power outage. The visualized safeness within the balconies would not only increase safety of the workers in an emergency, but will relieve the workers from anxiety about safety at all times.
Sony City Osaki Tokyo – Building Information
Title: Sony City Osaki
Architects: Mr Tatsuya Hatori, Mr Norihisa Kawashima, Mr Yoshito Ishihara
Location: Tokyo, Japan
Client/Developer: Sony Corporation
Environmental Engineer: Mr Osamu Nagase
Structural Engineers: Ms Miwa Sadamoto, Mr Kouno Toshihiko
Supervision: Sony Facility Management Corporation
Sony City Osaki images / information from Nikken Sekkei Architects
Location: Tokyo, Japan
Tokyo Architecture
Tokyo Architecture Selection
Tokyo Architecture Designs – chronological list
Japanese Architect Offices
Tokyo Building Designs – Selection
House in Inokashira
STUDIO・NOA architect & associates
House in Inokashira
Ginza Natsuno R Building
TNA Architects
Ginza Natsuno R Building
Alexandre Herchcovitch
Studio Arthur Casas, Architects
Alexandre Herchcovitch Tokyo
Comments / photos for the Sony City Osaki page welcome
Sony City Tokyo Office

