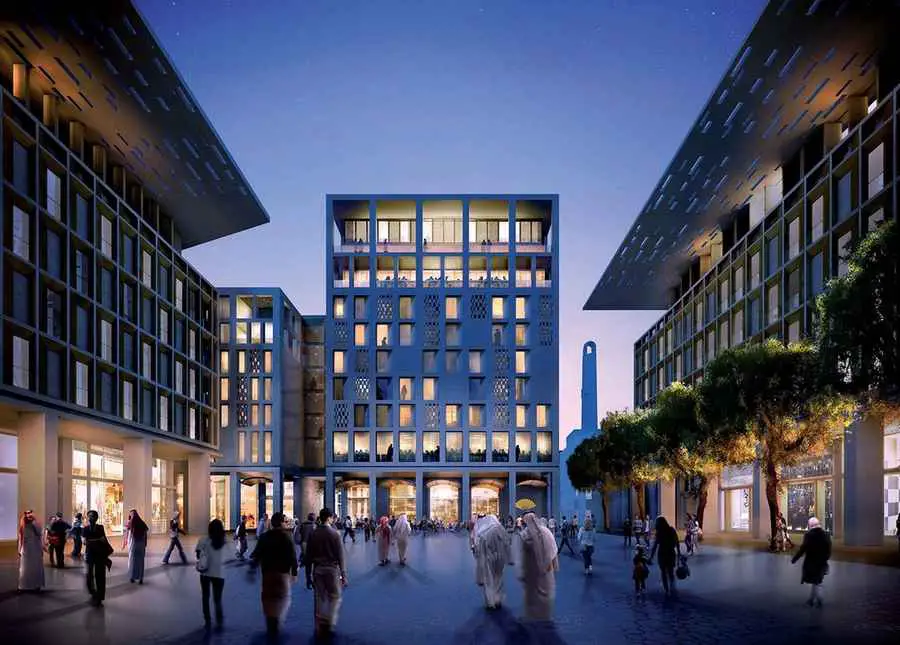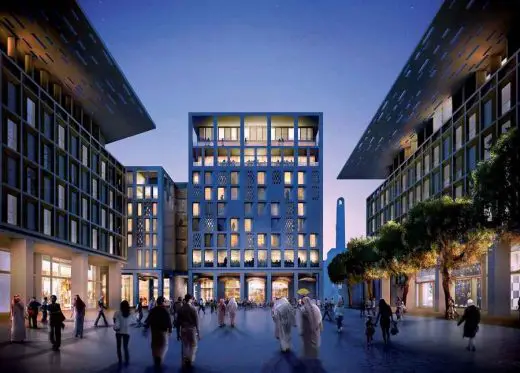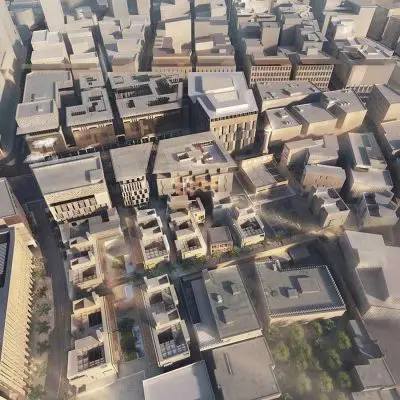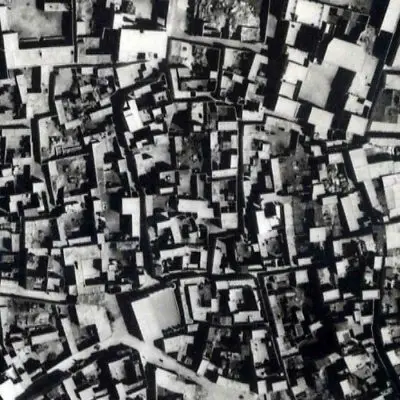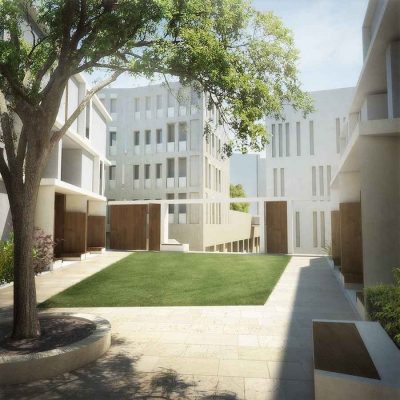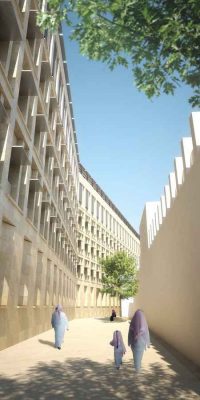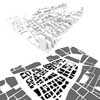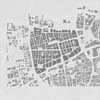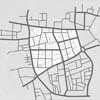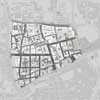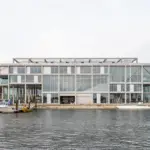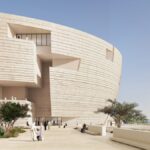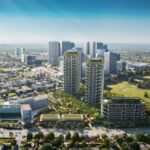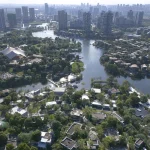Msheireb Heart of Doha, Building Development in Qatar, Masterplan Design
Msheireb Doha Masterplan
Building Development in Qatar design by AECOM, architects
18 Oct 2012
Msheireb – Heart of Doha
Design: AECOM
Location: Doha, Qatar
Headed by Her Highness Sheikha Mozah, the aim of the Msheireb project is to create a modern Qatari homeland that is rooted in traditions and to renew a piece of city where global cultures meet but not melt. The scope of the project is to rejuvenate a 31 hectare site within the heart of the city.
During 2006, the concept masterplan was established and the detailed masterplan, alongside the Sustainable Design Guidelines was published in 2008. The project has entered implementation and construction phase since 2010.
The Msheireb site is located in Inner Doha, less than 0.5 km away from Doha Bay. It forms part of a strategic gateway for the city from the West, lying between two key routes into the city, namely Al Rayyan Road and Msheireb Street, which extends through the oldest part of Doha and onto the existing and proposed future airport. Most significantly, the site sits immediately adjacent to the Emiri Diwan, the historic Al Koot fort and a newly rejuvenated Souk Waqif.
Relevance
Reflecting the core values of heritage and culture, innovation, sustainability, enrichment and environment, Msheireb Properties aims to create a piece of city infrastructure that is suitable for the local climate and respects Qatari traditions. Backed by profit-driven developers, most recent projects in the region continue to reinforce the footprint of alien built form with little scope in furthering local culture and traditions.
The Msheireb project delves deep into the local history and morphological imprints to find the social meaning and values embedded in the local fabric. After decades of car-driven urban expansion, the project bucks the trend by putting people first, cars second by introducing a whole new public realm network. The Msheireb project demonstrates that there is a strong desire for outdoor activities and an alternative to the air-conditioned and energy-hungry entertainment boxes ubiquitous in the region.
Innovation
The Msheireb Masterplan seeks to modulate between traditions and modernity, east and west. Fundamental to the Msheireb Masterplan is the concept of the grid and the lattice. Designed to evoke memories, the lattice captures the incidental qualities of the fereej, or community. These sikkat (laneways) are an important reminder of the simplicity and enjoyment of walking within the city. The grid, on the other hand, symbolises the paradigm of Western cities.
The Msheireb masterplan grid draws references from the historic street pattern that connects well with the wider existing city fabric. Together, the grid and the lattice form the bedrock of the masterplan that provide continuity between the past and future.
image from architects
The Msheireb Masterplan represents a pivotal moment for urban planning and architecture in the region. It provokes debates about the apparent stagnation in the field of urbanism and architecture in the Middle East.
In an age of hasty urban expansion, the Msheireb project promises cultural continuity – one that is not displaced and supplanted by imported values but evolved from its own history and context. The Msheireb Masterplan marks the beginning of a design discourse that brings poetry and the art of city-making to the fore over recent technocratic responses to the sustainability challenge.
Msheireb Heart of Doha – Building Information
Location: Doha, Qatar
Lead Architect: AECOM
Architects: Adjaye Associates, Allies and Morrison, Eric Parry Architects, Gensler, HOK, John McAslan and Partners, Mangera Yvars Architects, Mossessian & Partners, Squire & Partners
Client / Developer: Msheireb Properties
Landscape Architect: Burton Landscape Architecture Studio
Project Manager: TIME Qatar
Structural Engineer: Arup
Msheireb Heart of Doha images / information from the architects
Location: Doha, Qatar
New Architecture in Qatar
Contemporary Qatar Architecture
Qatar Architecture Designs – chronological list
Museum Islamic Art Park, Doha
Design: I M Pei
Museum Islamic Art Park
Lusail Marina Mall
Design: HOK
Lusail Marina Mall
Barwa Financial District, Doha
Design: KEO International Consultants
Doha Financial District Buildings
Lusail Iconic Stadium Building
Design: Foster + Partners
Qatar Stadium
Website: Visit Qatar
Buildings / photos for the Msheireb Heart of Doha – New Architecture Qatar page welcome

