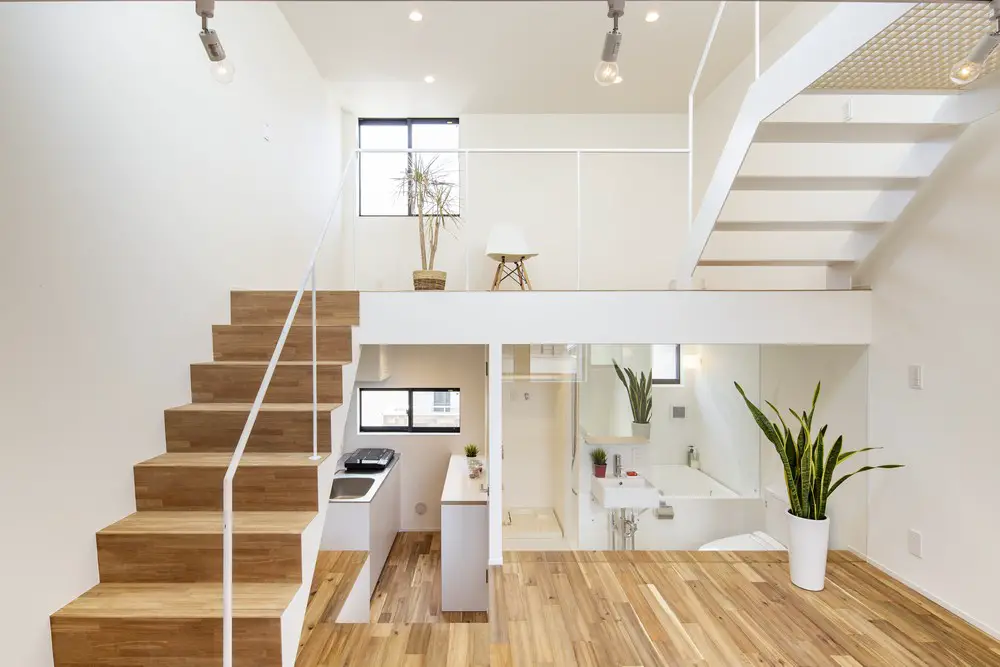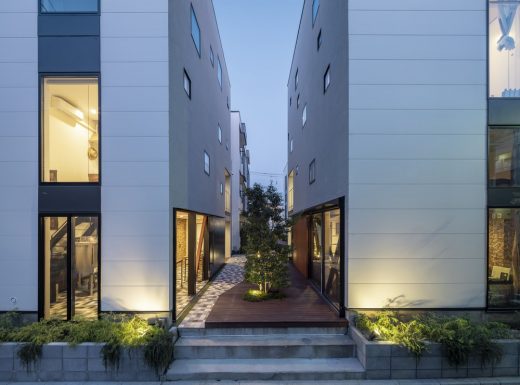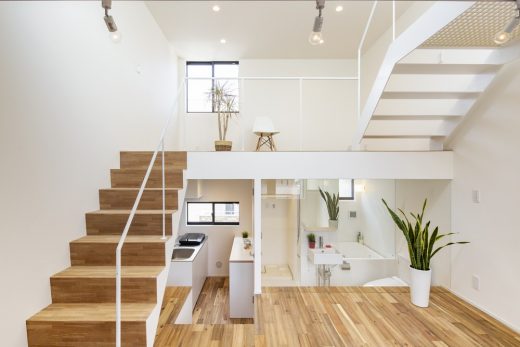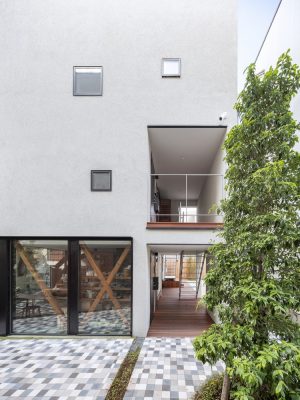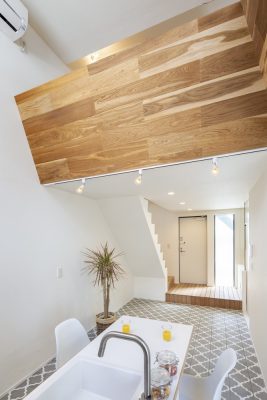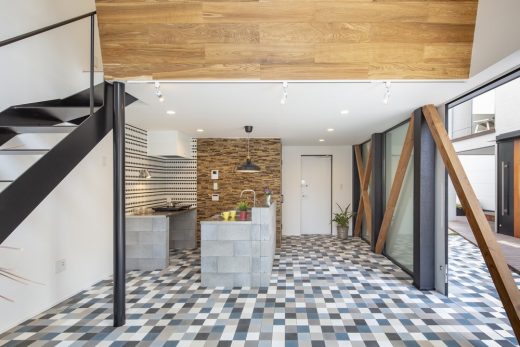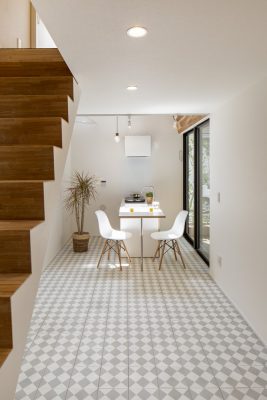Mado Terrace, Apartment Building, Tokyo Homes, Japanese Apartment Interior, Japanese Architecture
Mado Terrace Apartment Building, Tokyo
21 Oct 2020
Mado Terrace Apartment Building
Architects: BE-FUN DESIGN
Location: Tokyo, Japan
It started by picturing the half-store apartment of our childhood, when we could eat a croquette on the alley down below, catch a ball with friends. How about reconnecting with this warm atmosphere and recreate the “apartment store” ?
The Mado Terraceproject has been possible thanks to the configuration of the site which gathers a renovation building from an existing condominium (owner’s residence), and 2 adjacent sites dedicated to apartments. BE-FUN DESIGN first started by recreating an alley crossing the site from west to east and connecting to the road. Opened to the community, it will be the point of gravity where relationships between residents can be born. Besides, it can be routinely passed through on the premises, contributing to the convenience of the area and creating an external space where locals can actively interact.
BE-FUN DESIGN wanted to create through the design an opportunity for residents to undertake their own project thanks to the half-store apartment model. Considering the increasing interest in side jobs and small businesses these days, the apartments are designed to support new forms of businesses emerging from our contemporary society. Stores, galleries, daycare centers, can be sustained on the first floor. It becomes easier to balance hobbies, start a new job or transitioning job, both in a flexible way.
The rent apartments are operated on the upper-floors, while the store parts are set to integrate the alley and, in extent the neighborhood. Various businesses such as cafes, events, weekend markets, can then pop up and embrace a local dynamic. This scheme stands in the continuity of our series “Let’s do the project you like”. As a designer office, we aim to initiate a solidarity base, to help these emerging businesses get involved in planning, concept work, proofreading, property management, and financial planning. The study of SMI:RE DINER (independent support facility operated by our design office) has been applied, helped the planning, and has been actively part of the organization of various events held in situ.
Gathering 3 sites in one project allowed us to satisfy a financial business plan thanks to the number of apartments. Moreover, we could make the full use of the site attributes, by facing the roads on both sides. Considering the site individually, it was impossible to imagine integrating a “pass through”, however, composing with the 3 sites, the law regulation for the exterior space has been used integrally since each site required a free outdoor boundary. The construction of the 2 new buildings has been carried out in different times, to let the new community take shape during the construction.
Mado Terrace Apartment Building in Tokyo
Site area : 189.86 sqm
Total floor area : 268.29 sqm
1F 90.42 sqm
2F 89.99 sqm
3F 87.88 sqm
Use : Detached house (7 units) – wood – 3 story above ground
Year (completion) : 2017
Architects: BE-FUN DESIGN + PLUG Lab.
Construction: GS Build Co., Ltd.
Photography: Hiroyuki Hirai
Mado Terrace, Tokyo Apartment Building images / information received 211020
Location: Tokyo, Japan
Tokyo Architecture
Tokyo Architecture Selection
Tokyo Architecture Designs – chronological list
Japanese Residential Buildings – Selection
House in Yamanashi Prefecture
Design: Takeshi Hosaka architects
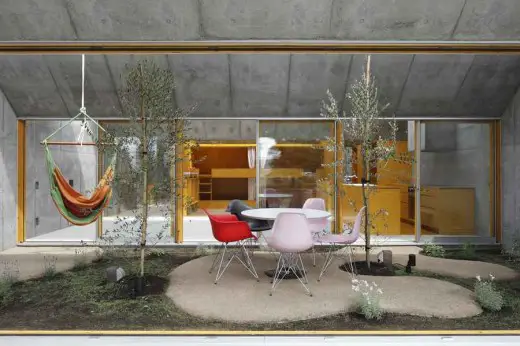
photograph : Koji Fuji / Nacasa&Pertners Inc.
House in Yamanashi
Slide House, Koto Ward
Design: APOLLO Architects & Associates Co
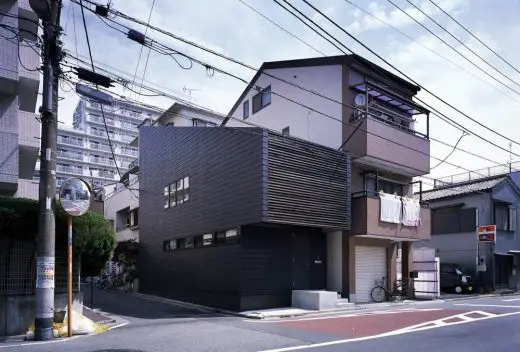
photography : Masao Nishikawa
Slide House in Koto Ward
R・torso・C Residence
Architects: Atelier TEKUTO
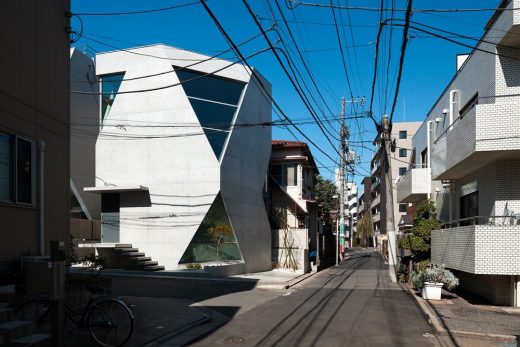
photo : Jérémie Souteyrat、SOBAJIMA, Toshihiro
R・torso・C Residence in Tokyo
Tokyo Architect Studios : Japanese capital city design firm listings on e-architect – architecture practice contact details
Tokyo Buildings
Comments / photos for the Mado Terrace, Tokyo Apartment Building – New Japanese Residential Architecture page welcome

