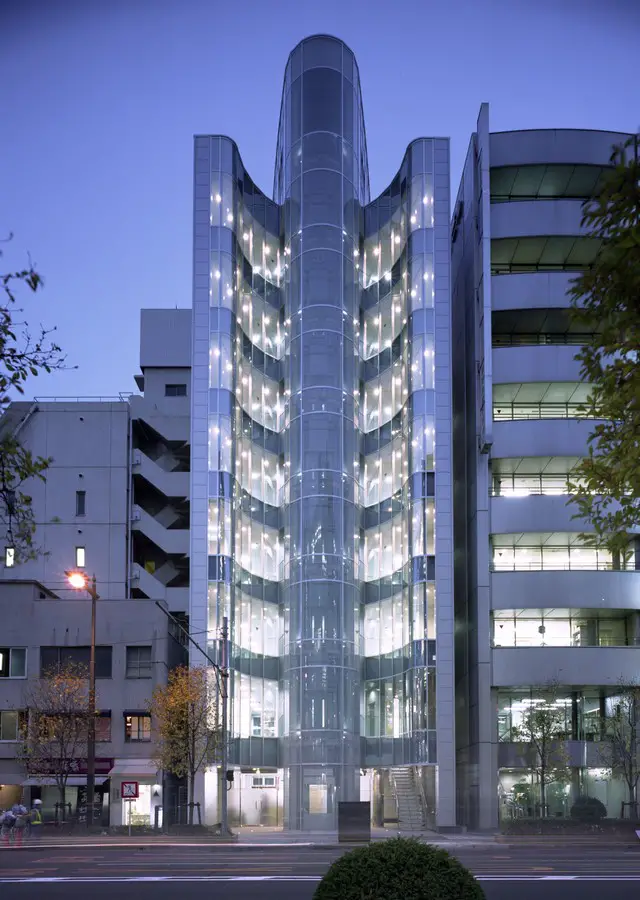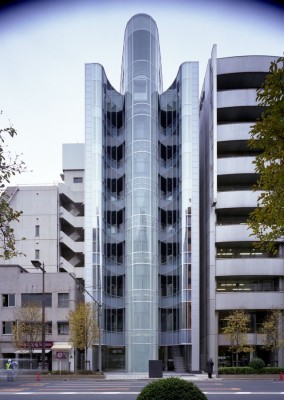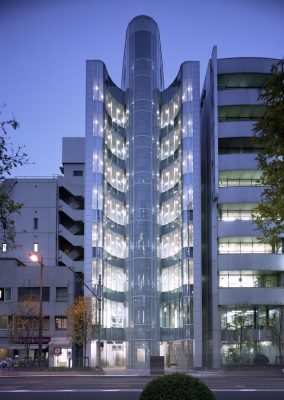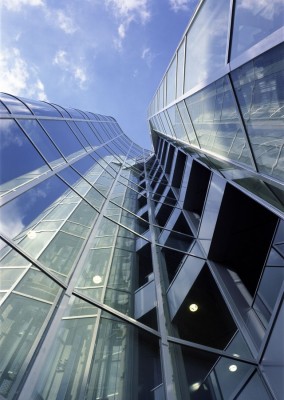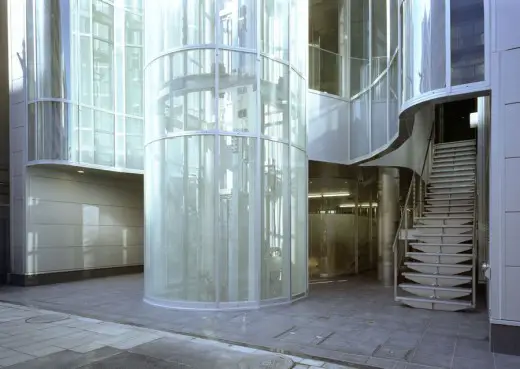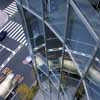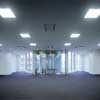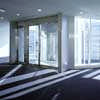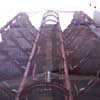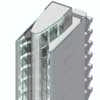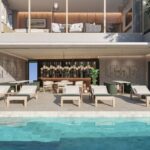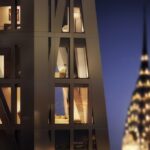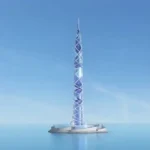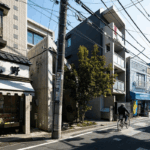Tokyo Tower, Luminous Building, Japan, Japanese Architecture Design
Luminous Tokyo, Japan
New Tokyo Commercial Property design by Jun Sakaguchi Architect
30 Apr 2014 – new larger photos of this building added to this page
Luminous Building Tokyo
Design: Jun Sakaguchi Architect
Nine storey commercial building – reminiscent of a spine, a vertebral column formed from concrete, each floor as a vertebra.
Luminous tower building
Jun Sakaguchi as a practice director of PTW Architects won a design competition for this small commercial block in Tokyo in 2006.
Crowned with a penthouse rising above the 31m height limit but within the set-back line, it glows like finely cut jewellery. Most surrounding buildings are 31m high, so the penthouse enjoys open views from the timber deck terrace to the Tokyo Station area and further up to the Shinjuku district.
The façade has a beautiful and deeply curved glass wall, which maximizes the frontage for tenants and continually reflects changes in the environment. A central glass lift-well unifies the curve of the penthouse with the lower levels, creating a symbolic form. This building provides a new landmark and a novel way to activate a typical commercial area.
The plan provides 95% efficiency of net area on typical levels with the innovative design approach providing an environmentally friendly design for its tenants.
Luminous – Building Information
Address: Kodenma-cho, Tokyo, Japan
Type: Commercial
Project Description: commercial building in Tokyo
Design: Worked as design architect at PTW for concept design, design development and detail design in association with AXS
Completion: 2008
Area: 1,513m2
Photographs: Tomohiro Sakashita
Luminous Tokyo tower building images / information from Jun Sakaguchi Architect, 11 Jan 2013
Location: Kodenma-cho, Tokyo, Japan, eastern Asia
Tokyo Architecture
Tokyo Architecture Selection
Tokyo Architecture Designs – chronological list
Japanese Architect Offices
Tokyo Building Designs – Selection
L’OCCITANE Bouquet de Provence, Shibuya Crossing, Suginami City
Architects: AtMa inc.
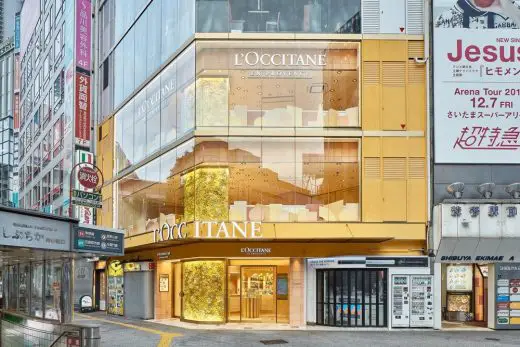
photo : Shigenori Ishikawa
L’OCCITANE Shibuya in Suginami City
NÔL
Architects: CASE-REAL
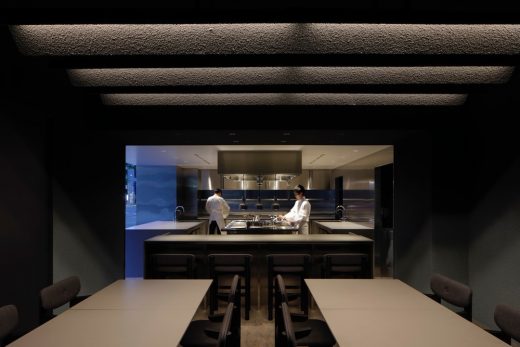
photo : Daisuke Shima
NOL Restaurant Atelier
Tokyo 2020 Olympic Stadium – Rainforest Destruction
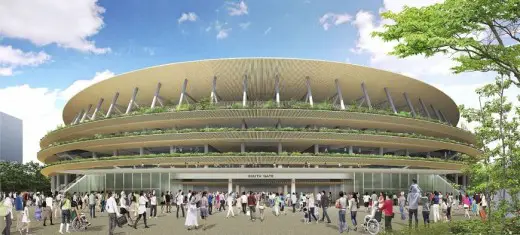
image courtesy of architects
Tokyo 2020 Olympic Stadium Building
Ginza Natsuno R Building
Design: TNA Architects
Ginza Natsuno R Building
Alexandre Herchcovitch
Design: Studio Arthur Casas Architects
Alexandre Herchcovitch Tokyo Shop
Comments / photos for the Luminous Tokyo tower building page welcome

